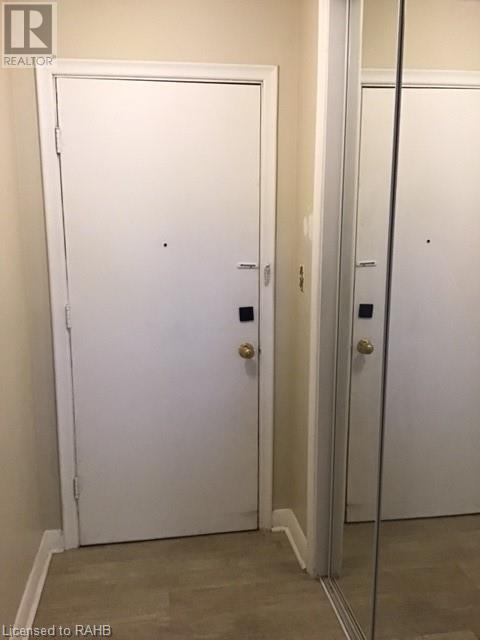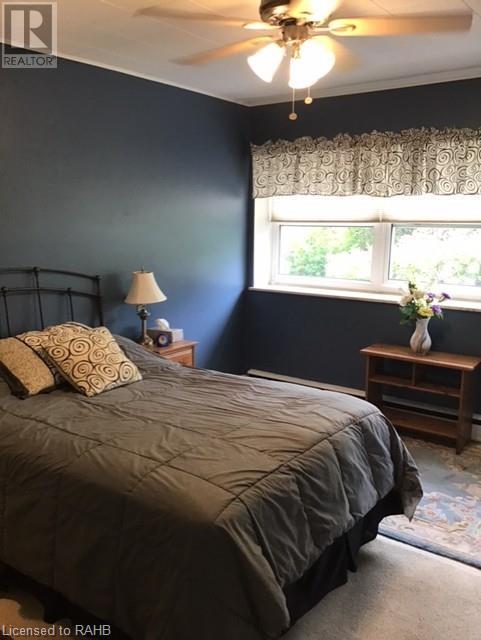9 Grant Boulevard Unit# 105 Dundas, Ontario L9H 4L5
1 Bedroom
1 Bathroom
620 ft2
Baseboard Heaters
$259,900Maintenance, Insurance, Cable TV, Heat, Water, Parking
$567 Monthly
Maintenance, Insurance, Cable TV, Heat, Water, Parking
$567 MonthlyFantastic main floor unit in University Gardens. Smoke free, pet free building. Buyer must be approved by the co-op board of directors. Condo fees include basic cable, heat, water, parking + locker, building insurance and property taxes. Police check required. Great location, walk to shopping. (id:48215)
Property Details
| MLS® Number | XH4196000 |
| Property Type | Single Family |
| Amenities Near By | Park, Public Transit, Schools |
| Equipment Type | None |
| Features | Southern Exposure, Paved Driveway, Laundry- Coin Operated, No Pet Home |
| Parking Space Total | 1 |
| Rental Equipment Type | None |
| Storage Type | Locker |
Building
| Bathroom Total | 1 |
| Bedrooms Above Ground | 1 |
| Bedrooms Total | 1 |
| Amenities | Party Room |
| Construction Style Attachment | Attached |
| Exterior Finish | Brick |
| Heating Fuel | Natural Gas |
| Heating Type | Baseboard Heaters |
| Stories Total | 1 |
| Size Interior | 620 Ft2 |
| Type | Apartment |
| Utility Water | Municipal Water |
Land
| Acreage | No |
| Land Amenities | Park, Public Transit, Schools |
| Sewer | Municipal Sewage System |
| Size Total Text | Under 1/2 Acre |
| Soil Type | Clay |
| Zoning Description | Residential |
Rooms
| Level | Type | Length | Width | Dimensions |
|---|---|---|---|---|
| Main Level | 4pc Bathroom | Measurements not available | ||
| Main Level | Bedroom | 13'0'' x 10'7'' | ||
| Main Level | Kitchen | 12'0'' x 8'6'' | ||
| Main Level | Dining Room | 6'0'' x 6'6'' | ||
| Main Level | Living Room | 18'10'' x 14'0'' | ||
| Main Level | Foyer | 3'6'' x 10' |
https://www.realtor.ca/real-estate/27429411/9-grant-boulevard-unit-105-dundas

Derek Carter
Salesperson
(905) 575-7217
RE/MAX Escarpment Realty Inc.
Unit 101 1595 Upper James St.
Hamilton, Ontario L9B 0H7
Unit 101 1595 Upper James St.
Hamilton, Ontario L9B 0H7
(905) 575-5478
(905) 575-7217
www.remaxescarpment.com/
















