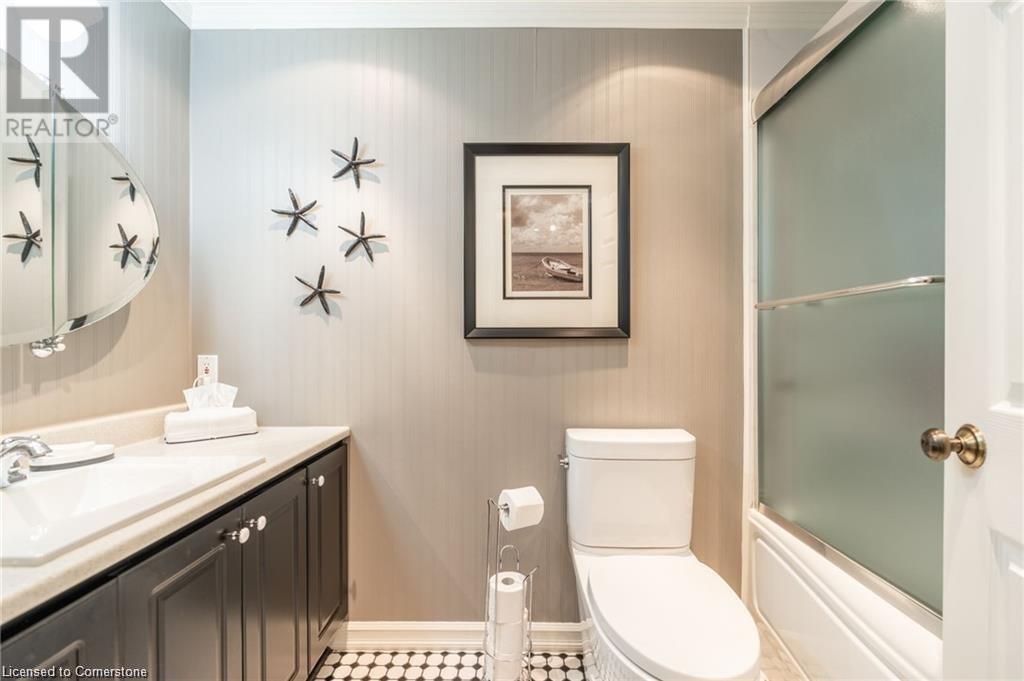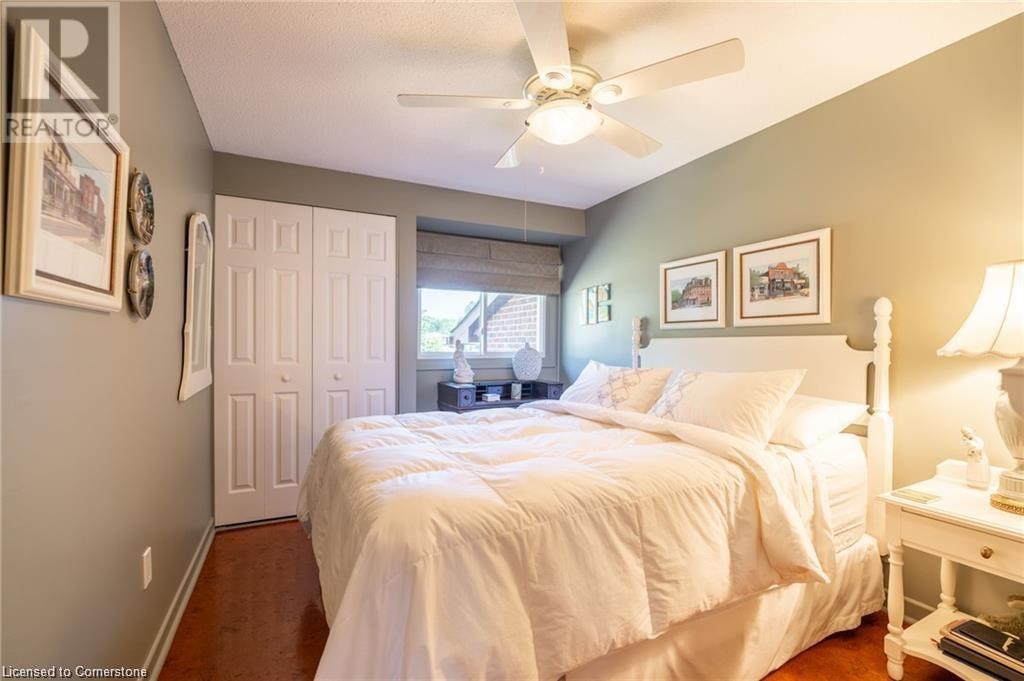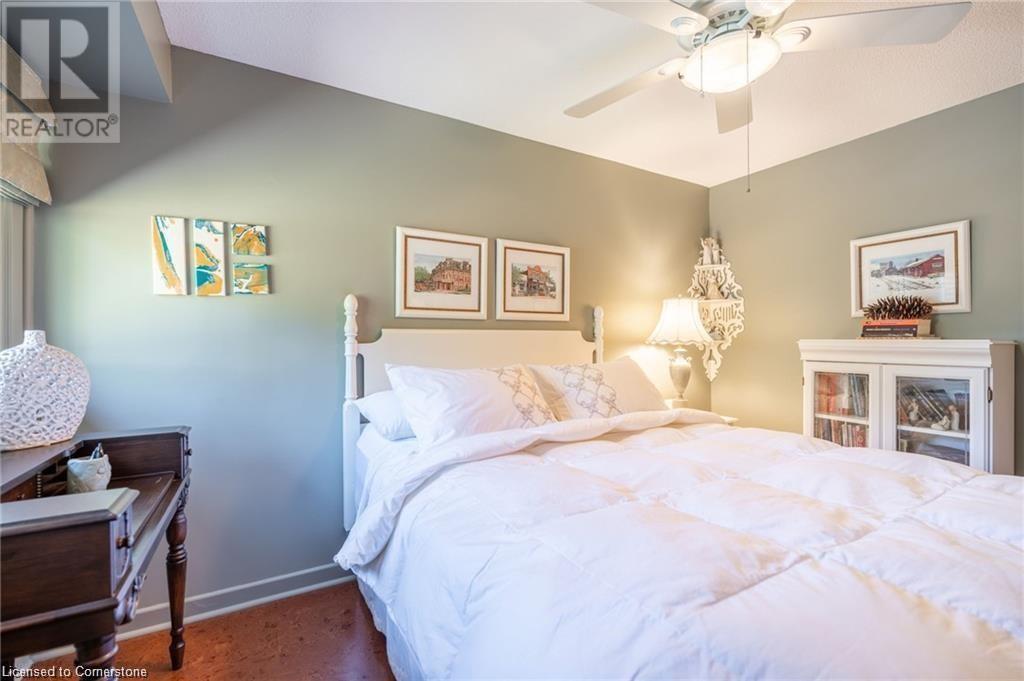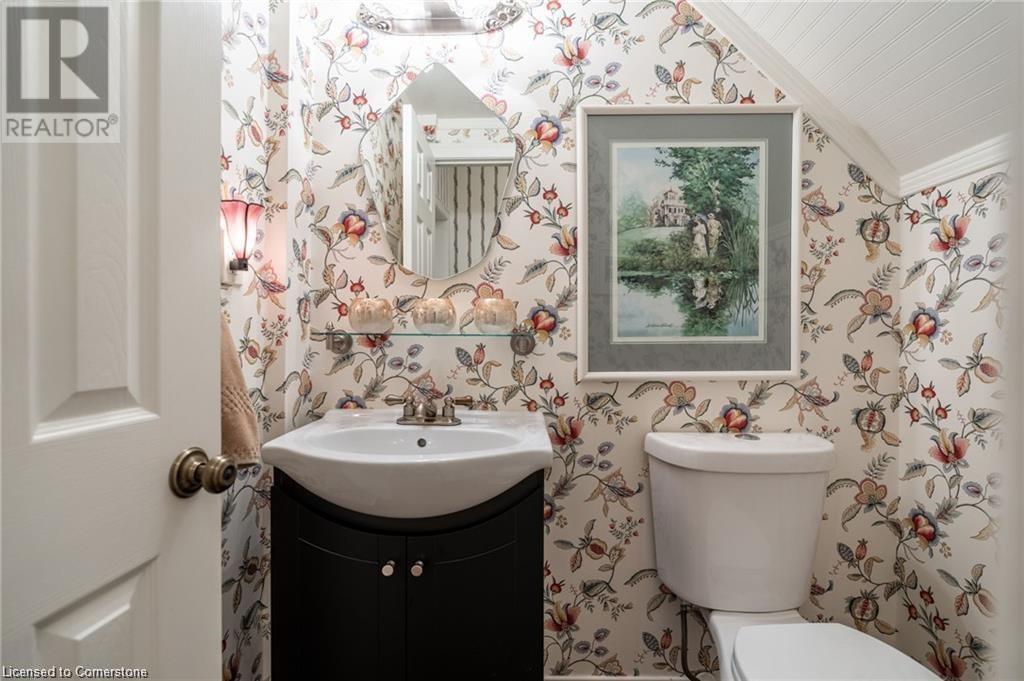89 Larraine Avenue Dundas, Ontario L9H 6E6
$679,900Maintenance, Insurance, Water, Parking
$422.84 Monthly
Maintenance, Insurance, Water, Parking
$422.84 MonthlySure to impress, 89 Larraine Ave is an immaculate well kept, 4 Bed (Potential for 5th Bedroom!), 1.5 Bath townhome filled with natural light from many large windows. This spacious home, in a family-friendly neighbourhood, located in a prime Dundas location, has thoughtful finishes and a practical layout including a formal, raised dining room complete with stylish coffered ceiling. Functional and sleek kitchen is perfect for any family and has a convenient attached sitting room! Your Main floor cozy and inviting living room offers a walk out to a gorgeous private patio. Ample parking with the potential to fit 3 cars in the spacious driveway and a 4th in the garage. Close to schools, parks, trails, golf courses, McMaster, and walking distance to quaint downtown Dundas where all the amenities await you. Furnace and AC 2023. Hot Water Heater Owned; NO Rentals. (id:48215)
Property Details
| MLS® Number | 40673502 |
| Property Type | Single Family |
| AmenitiesNearBy | Golf Nearby, Park, Place Of Worship, Schools |
| CommunityFeatures | Community Centre |
| EquipmentType | None |
| Features | Paved Driveway |
| ParkingSpaceTotal | 4 |
| RentalEquipmentType | None |
Building
| BathroomTotal | 2 |
| BedroomsAboveGround | 3 |
| BedroomsBelowGround | 1 |
| BedroomsTotal | 4 |
| Appliances | Central Vacuum, Dishwasher, Dryer, Refrigerator, Stove, Washer |
| ArchitecturalStyle | 3 Level |
| BasementDevelopment | Finished |
| BasementType | Full (finished) |
| ConstructedDate | 1976 |
| ConstructionStyleAttachment | Attached |
| CoolingType | Central Air Conditioning |
| ExteriorFinish | Brick, Other |
| FoundationType | Block |
| HalfBathTotal | 1 |
| HeatingFuel | Natural Gas |
| HeatingType | Forced Air |
| StoriesTotal | 3 |
| SizeInterior | 1549 Sqft |
| Type | Row / Townhouse |
| UtilityWater | Municipal Water |
Parking
| Attached Garage |
Land
| Acreage | No |
| LandAmenities | Golf Nearby, Park, Place Of Worship, Schools |
| Sewer | Municipal Sewage System |
| SizeTotalText | Under 1/2 Acre |
| ZoningDescription | Residential |
Rooms
| Level | Type | Length | Width | Dimensions |
|---|---|---|---|---|
| Second Level | Other | 17'10'' x 18'1'' | ||
| Second Level | Living Room | 17'8'' x 11'9'' | ||
| Second Level | Dining Room | 14'6'' x 10'9'' | ||
| Second Level | Sitting Room | 8'6'' x 9'9'' | ||
| Second Level | Kitchen | 9'2'' x 14'0'' | ||
| Third Level | Bedroom | 8'6'' x 12'7'' | ||
| Third Level | Bedroom | 8'10'' x 12'7'' | ||
| Third Level | 4pc Bathroom | 5'5'' x 8'10'' | ||
| Third Level | Sitting Room | 8'2'' x 9'5'' | ||
| Third Level | Primary Bedroom | 9'2'' x 15'8'' | ||
| Lower Level | Utility Room | 9'8'' x 5'10'' | ||
| Lower Level | Laundry Room | 2'11'' x 6'0'' | ||
| Lower Level | Bedroom | 14'4'' x 11'2'' | ||
| Lower Level | 2pc Bathroom | 3'11'' x 5'0'' | ||
| Lower Level | Foyer | 7'8'' x 13'3'' |
https://www.realtor.ca/real-estate/27619111/89-larraine-avenue-dundas
Mark Woehrle
Broker
325 Winterberry Dr Unit 4b
Stoney Creek, Ontario L8J 0B6
Wendy Tanner
Broker
#101-325 Winterberry Drive
Stoney Creek, Ontario L8J 0B6





















































