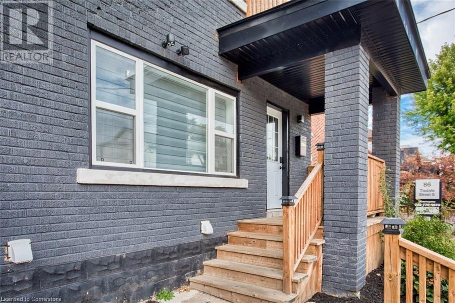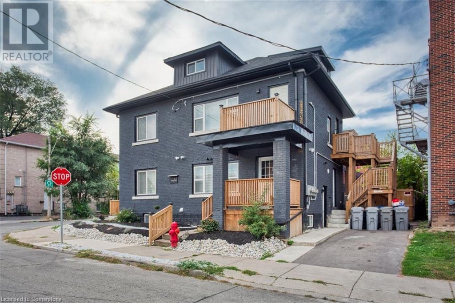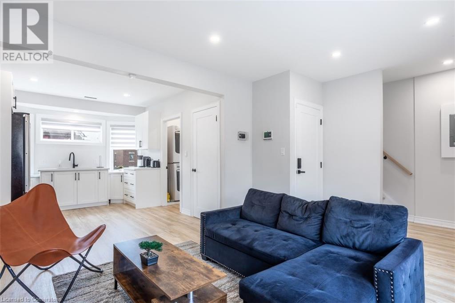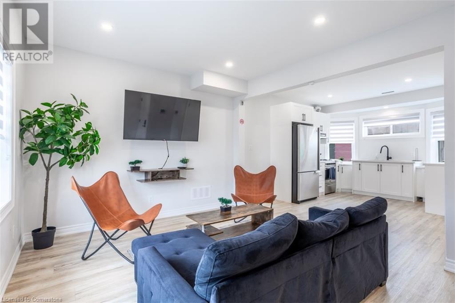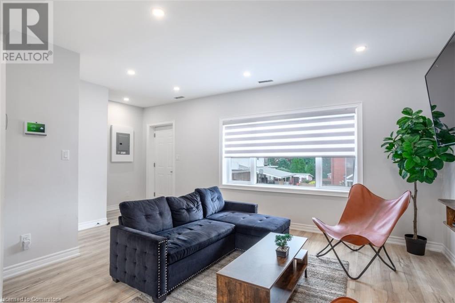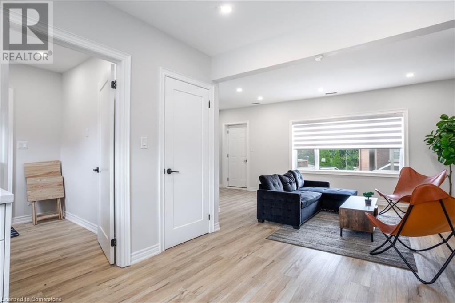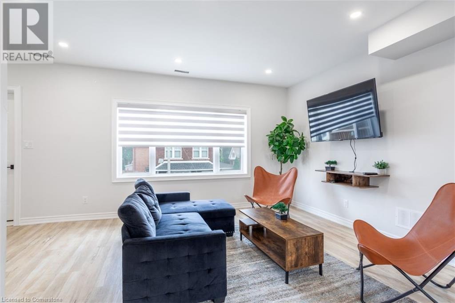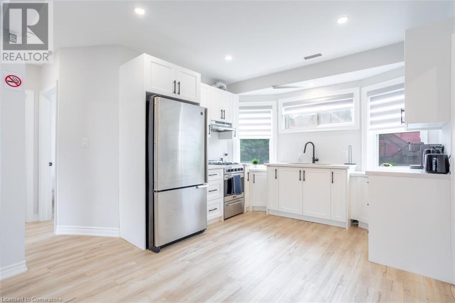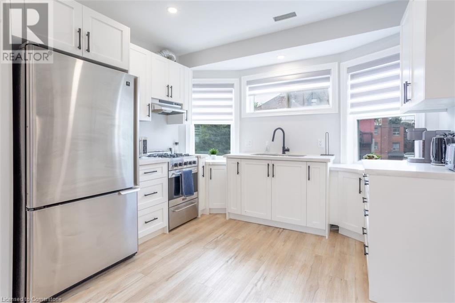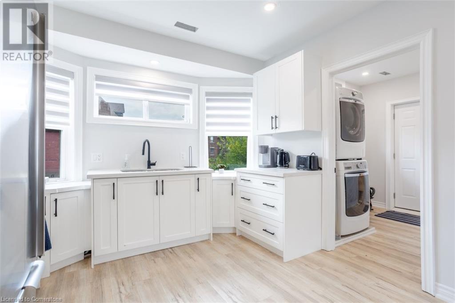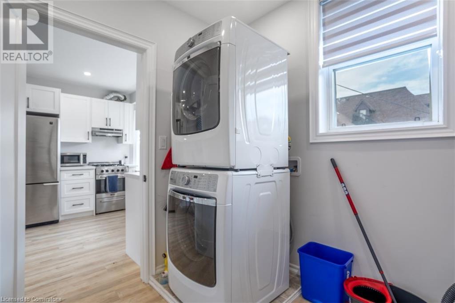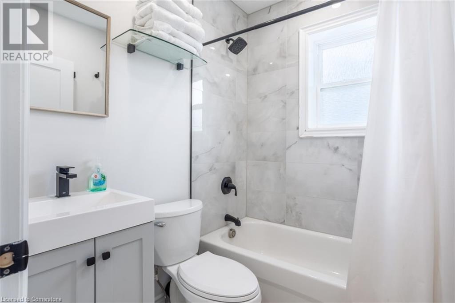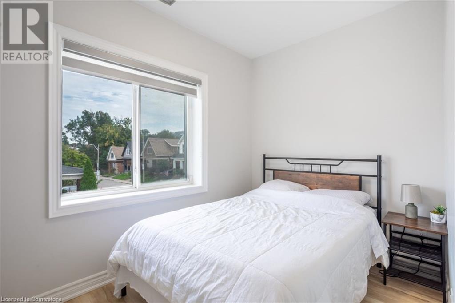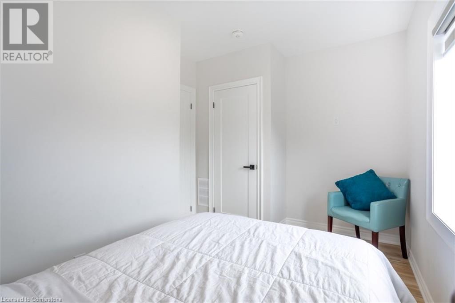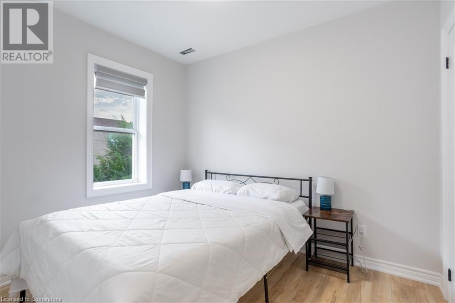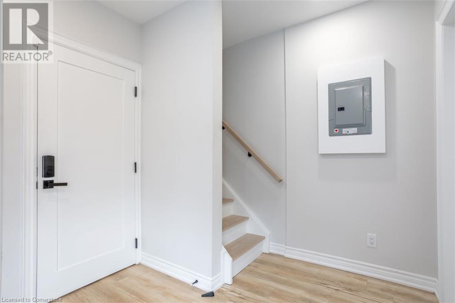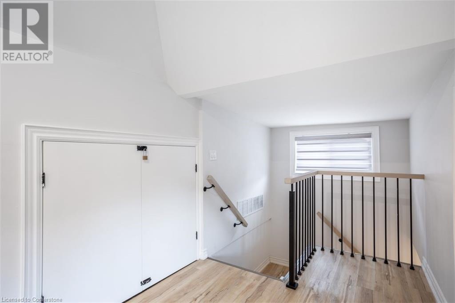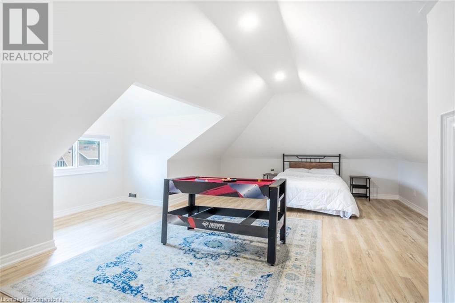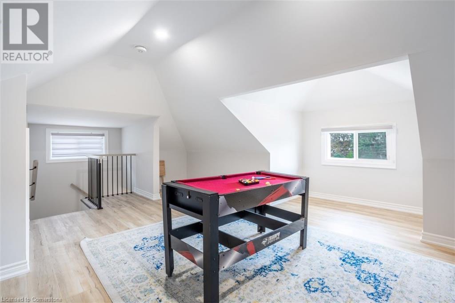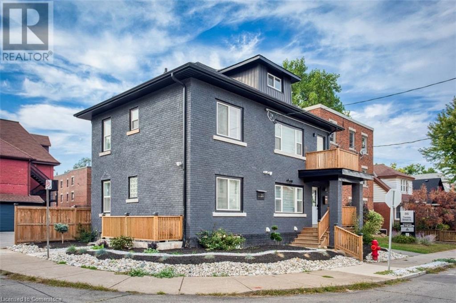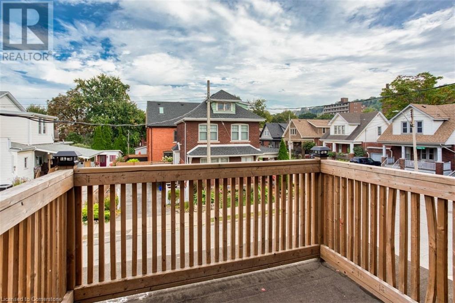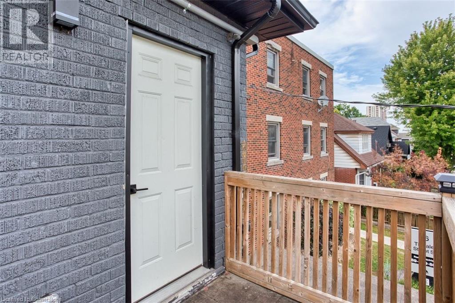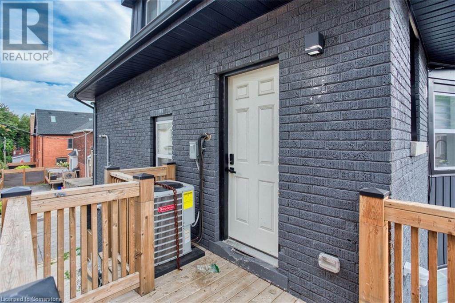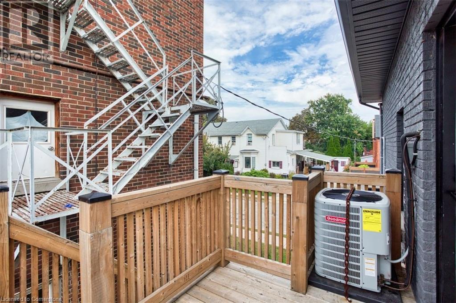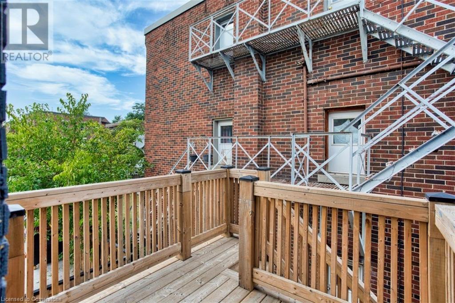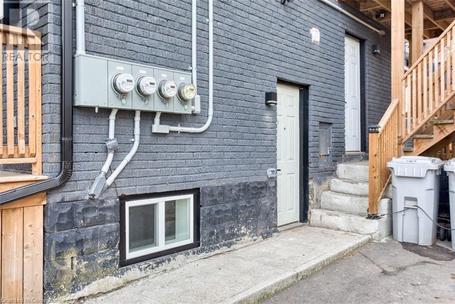88 Tisdale Street S Unit# 2 Hamilton, Ontario L8N 2W2
$2,900 MonthlyInsurance, Landscaping, Water, Exterior Maintenance
Brand New Renovated 3 Bedroom Unit With 2 Balconies! Large Open Concept Living Space With Living Room Access to Front Facing Balcony. Enjoy A Modern Kitchen With Room For A Proper Table. Kitchen Features Quartz Countertops, Black Hardware, Gas Range, Hood Vent, Fridge, And Microwave. Step Off Of Kitchen Space Into Laundry Space With Stacked Washer/Dryer and Second Exit That Doubles As A Small Patio Space, Perfect For Morning Coffee. 2 Well Sized Bedrooms With Plenty of Space and Light. 4 Piece Modern Bathroom With Tiled Shower/Tub Space. Upstairs Master Bedroom Large Enough For Additional Living Room/Office Space. Truly A Wonderful Space On A Quiet Street. Water Is Included In Lease Fee. Furnished Option Available. Cable/Internet and Bell Security System with ARM/DISARM Wifi Capabilities Available For Extra Fee. Outside Of Building Has Security Camera System For Added Comfort and Security. (id:48215)
Property Details
| MLS® Number | 40652350 |
| Property Type | Single Family |
| Amenities Near By | Hospital, Park, Place Of Worship, Public Transit, Schools |
| Community Features | Community Centre, School Bus |
| Features | Conservation/green Belt, Balcony |
| Parking Space Total | 1 |
Building
| Bathroom Total | 1 |
| Bedrooms Above Ground | 3 |
| Bedrooms Total | 3 |
| Appliances | Dryer, Microwave, Refrigerator, Washer, Range - Gas, Hood Fan, Window Coverings |
| Basement Type | None |
| Constructed Date | 1925 |
| Construction Style Attachment | Attached |
| Cooling Type | Central Air Conditioning |
| Exterior Finish | Brick |
| Heating Fuel | Natural Gas |
| Heating Type | Forced Air |
| Stories Total | 1 |
| Size Interior | 1,300 Ft2 |
| Type | Apartment |
| Utility Water | Municipal Water |
Land
| Access Type | Highway Access, Highway Nearby |
| Acreage | No |
| Land Amenities | Hospital, Park, Place Of Worship, Public Transit, Schools |
| Landscape Features | Landscaped |
| Sewer | Municipal Sewage System |
| Size Depth | 50 Ft |
| Size Frontage | 34 Ft |
| Size Total Text | Under 1/2 Acre |
| Zoning Description | 332 |
Rooms
| Level | Type | Length | Width | Dimensions |
|---|---|---|---|---|
| Second Level | Primary Bedroom | 20'0'' x 15'0'' | ||
| Main Level | Bedroom | 10'0'' x 10'0'' | ||
| Main Level | Bedroom | 9'0'' x 10'0'' | ||
| Main Level | 4pc Bathroom | 6'0'' x 8'0'' | ||
| Main Level | Living Room | 14'0'' x 10'0'' | ||
| Main Level | Eat In Kitchen | 15'0'' x 6'0'' |
https://www.realtor.ca/real-estate/27460247/88-tisdale-street-s-unit-2-hamilton
Jessica Pimentel
Salesperson
(905) 637-1070
5111 New Street, Suite 103
Burlington, Ontario L7L 1V2
(905) 637-1700
(905) 637-1070
Curtis Pimentel
Salesperson
5111 New Street Unit 104
Burlington, Ontario L7L 1V2
(905) 637-1700


