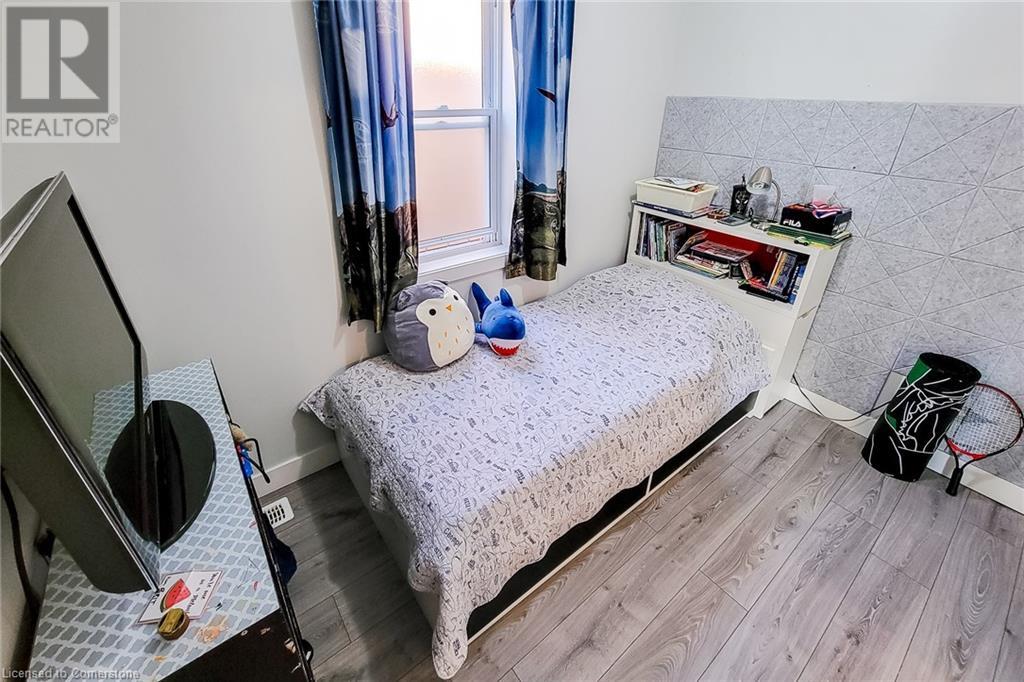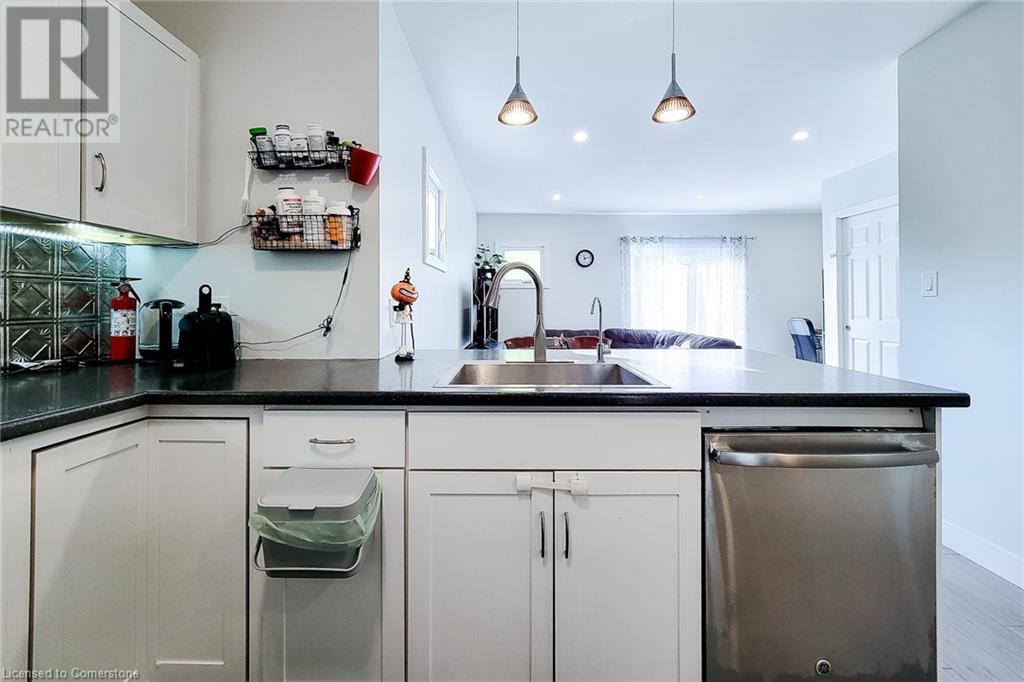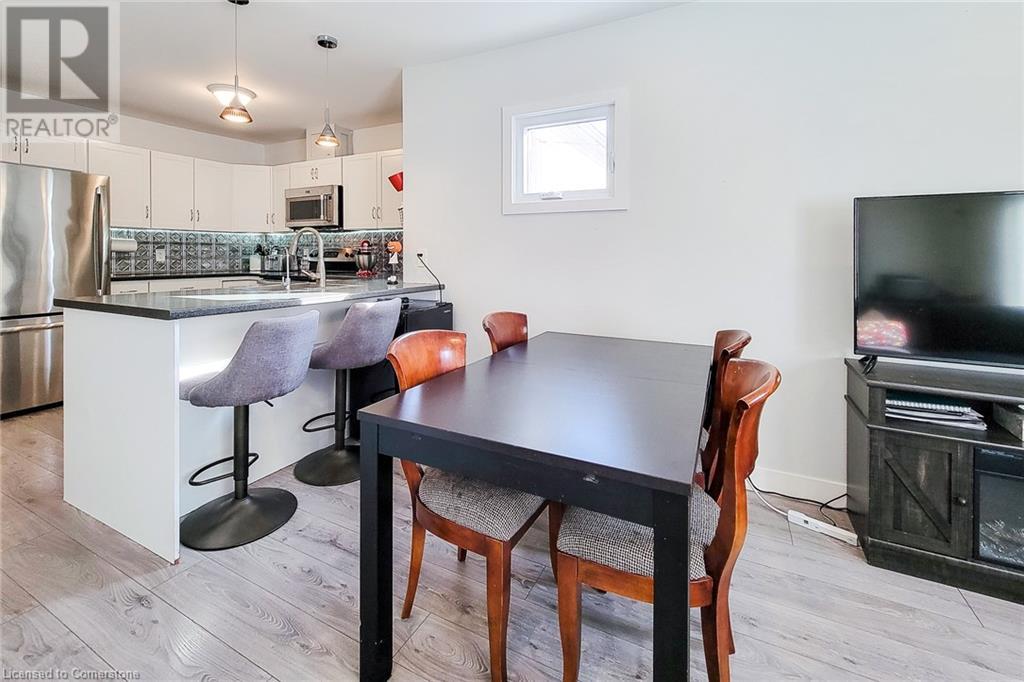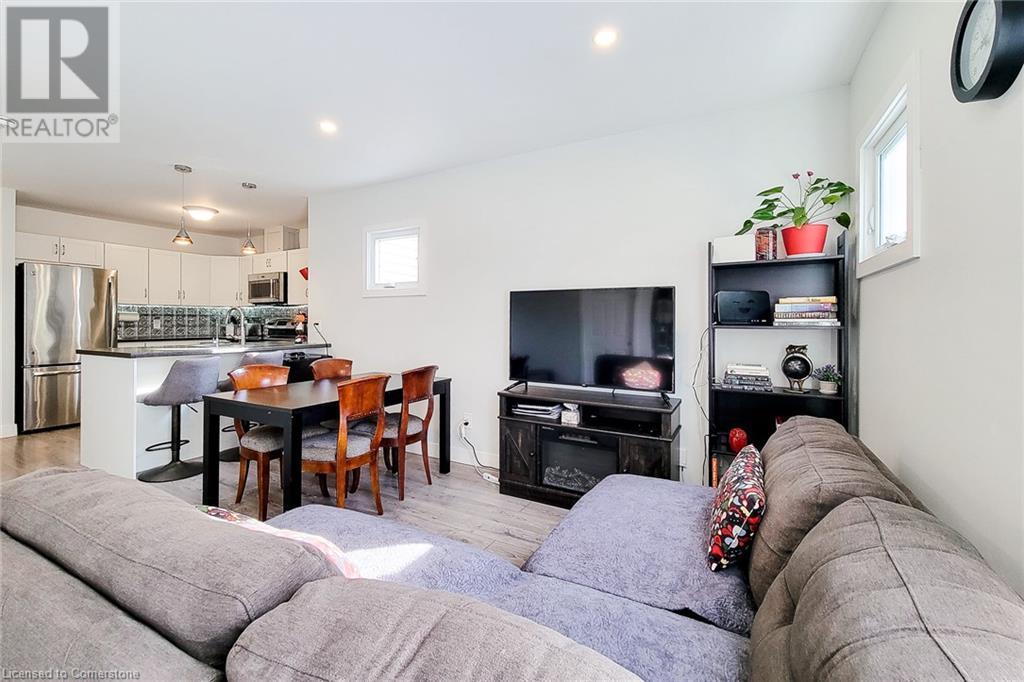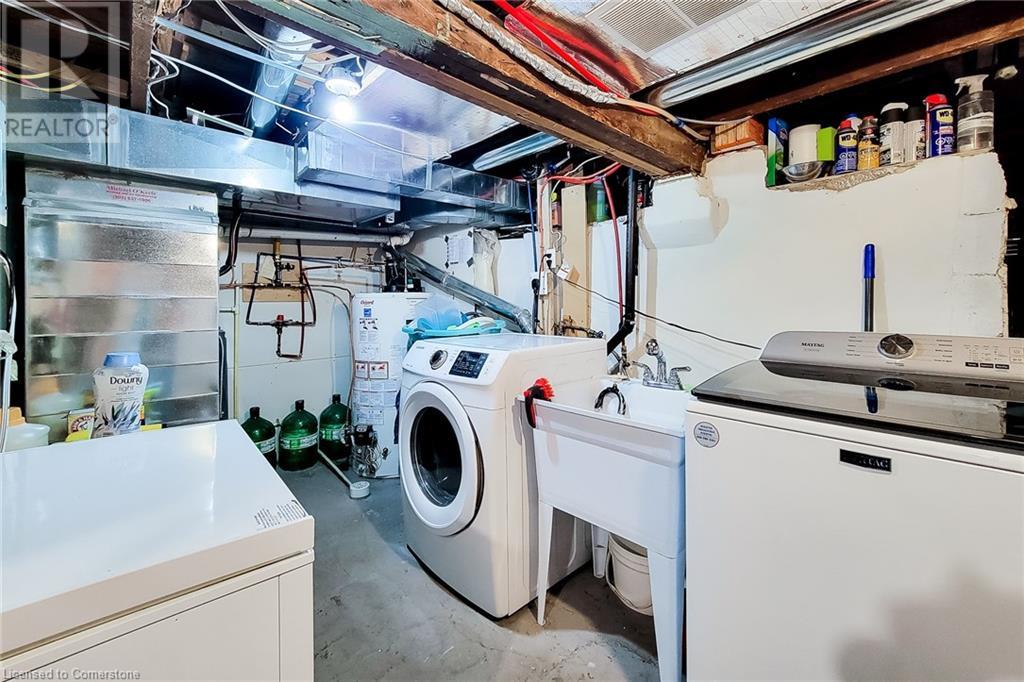88 Hope Avenue Hamilton, Ontario L8H 2E4
$529,900
Beautifully maintained 3-bedroom, 1-bath bungalow in a rapidly evolving historic neighborhood. The home features an open-concept layout, fire alarms in every room, carbon monoxide detector on each floor, and a convenient private side entrance. The property includes a private driveway, a spacious backyard with a children's play structure, and a garden. Key updates include replacement of lead water pipes in 2018, new shingles in 2023 with transferable warranty, and a fresh coat of paint. The main floor was fully renovated in 2017, with updates including new floors, windows, doors, A/C, ductwork, insulation, and electrical. (id:48215)
Open House
This property has open houses!
2:00 pm
Ends at:4:00 pm
Property Details
| MLS® Number | 40668835 |
| Property Type | Single Family |
| AmenitiesNearBy | Hospital, Park, Place Of Worship, Playground, Public Transit, Schools, Shopping |
| CommunicationType | High Speed Internet |
| CommunityFeatures | Quiet Area, Community Centre, School Bus |
| EquipmentType | Water Heater |
| Features | Crushed Stone Driveway, Sump Pump |
| ParkingSpaceTotal | 1 |
| RentalEquipmentType | Water Heater |
| Structure | Playground |
Building
| BathroomTotal | 1 |
| BedroomsAboveGround | 3 |
| BedroomsTotal | 3 |
| Appliances | Dishwasher, Dryer, Freezer, Refrigerator, Stove, Washer, Microwave Built-in |
| ArchitecturalStyle | Bungalow |
| BasementDevelopment | Unfinished |
| BasementType | Full (unfinished) |
| ConstructionStyleAttachment | Detached |
| CoolingType | Central Air Conditioning |
| ExteriorFinish | Aluminum Siding, Vinyl Siding |
| FireProtection | Smoke Detectors |
| HeatingFuel | Natural Gas |
| StoriesTotal | 1 |
| SizeInterior | 880 Sqft |
| Type | House |
| UtilityWater | Municipal Water |
Land
| AccessType | Road Access, Highway Access, Highway Nearby |
| Acreage | No |
| FenceType | Fence |
| LandAmenities | Hospital, Park, Place Of Worship, Playground, Public Transit, Schools, Shopping |
| Sewer | Municipal Sewage System |
| SizeDepth | 100 Ft |
| SizeFrontage | 25 Ft |
| SizeTotalText | Under 1/2 Acre |
| ZoningDescription | R1 |
Rooms
| Level | Type | Length | Width | Dimensions |
|---|---|---|---|---|
| Basement | Great Room | 20'2'' x 17'10'' | ||
| Basement | Laundry Room | Measurements not available | ||
| Basement | Workshop | Measurements not available | ||
| Main Level | Living Room/dining Room | 14'8'' x 12'1'' | ||
| Main Level | Kitchen | 10'4'' x 9'0'' | ||
| Main Level | 3pc Bathroom | Measurements not available | ||
| Main Level | Bedroom | 9'9'' x 7'4'' | ||
| Main Level | Bedroom | 8'5'' x 7'4'' | ||
| Main Level | Primary Bedroom | 15'2'' x 8'9'' |
Utilities
| Cable | Available |
| Electricity | Available |
| Natural Gas | Available |
| Telephone | Available |
https://www.realtor.ca/real-estate/27581621/88-hope-avenue-hamilton
Sladana Delic
Salesperson
104 King Street W. #301
Dundas, Ontario L9H 0B4











