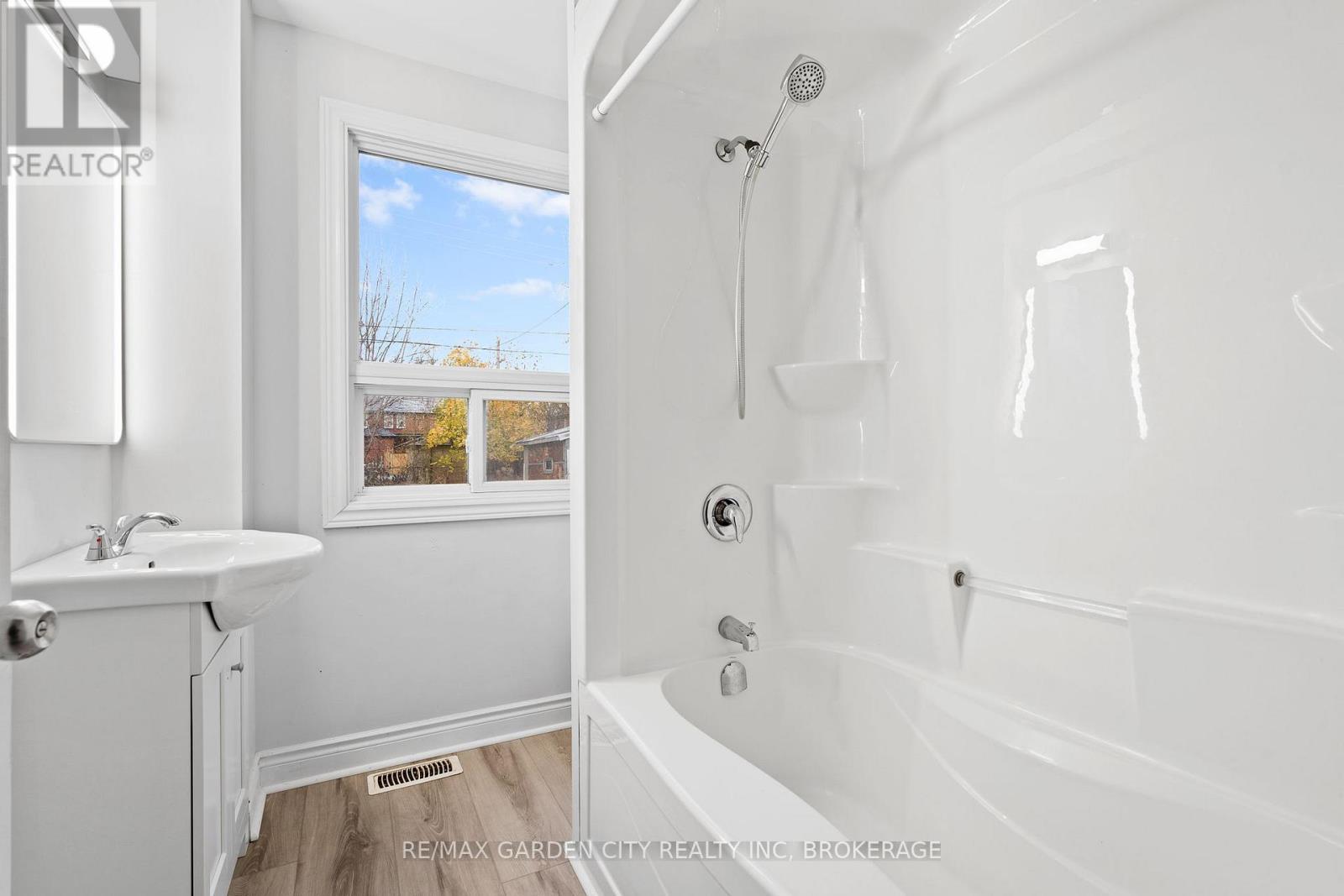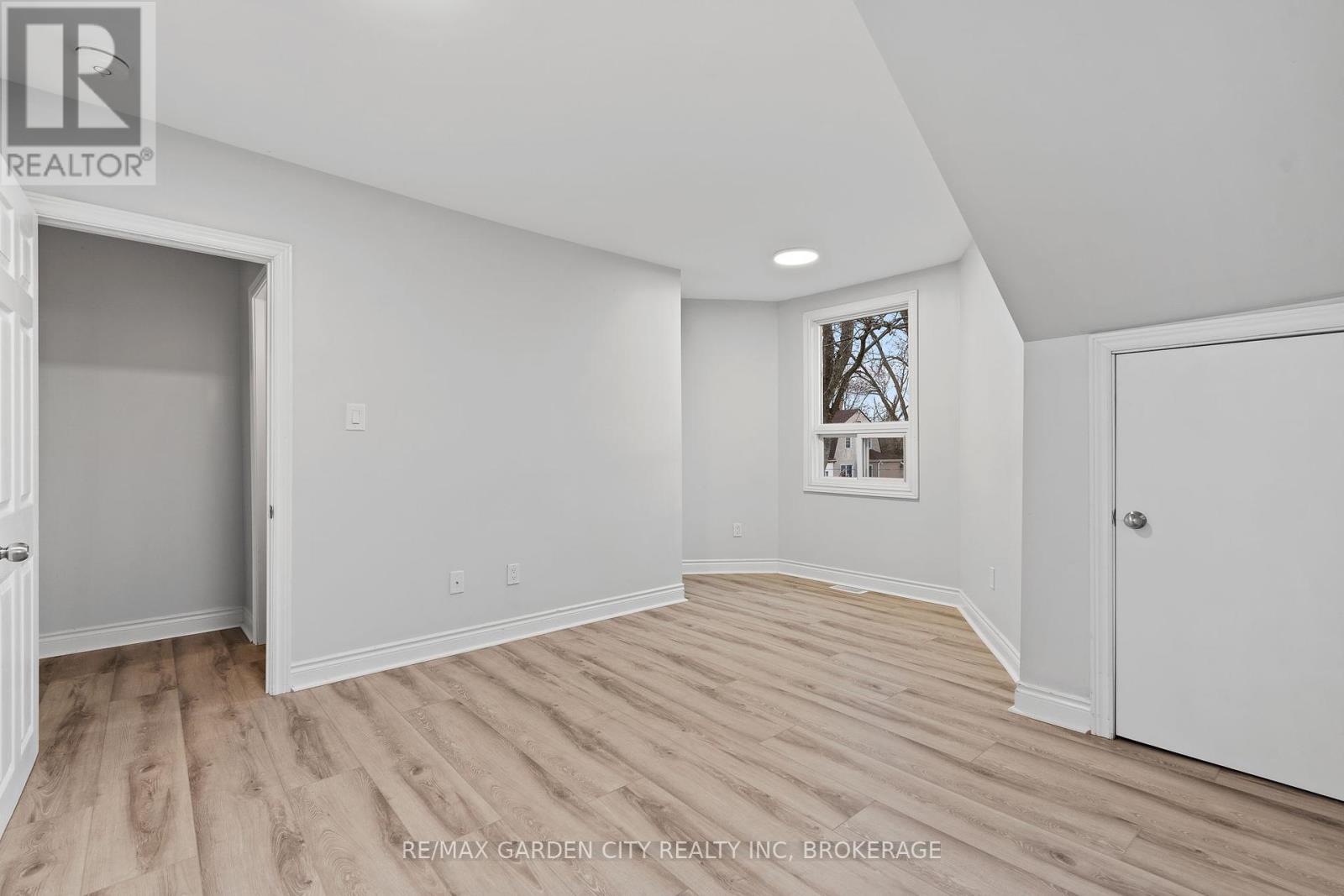88 First Street Welland (773 - Lincoln/crowland), Ontario L3B 4R7
$449,900
This MOVE IN READY 4 Bedroom 2 bathroom Semi has undergone a complete renovation and is ready to be your next home or investment. Located on a quiet tree lined street in a family friendly area in central Welland this home is sure to impress. Walking in you will see the numerous updates including brand new flooring, fresh paint, new lighting and tons of natural light flooding through. Two renovated baths, and last but not least a brand new kitchen complete with quartz countertops, undermount sink and brand new stainless steel appliances. Upstairs you will find 3 spacious bedrooms with closets and good ceiling height. Make this wonderful home yours today! (id:48215)
Property Details
| MLS® Number | X10433771 |
| Property Type | Single Family |
| Community Name | 773 - Lincoln/Crowland |
| ParkingSpaceTotal | 2 |
Building
| BathroomTotal | 2 |
| BedroomsAboveGround | 4 |
| BedroomsTotal | 4 |
| Appliances | Water Heater, Dishwasher, Dryer, Refrigerator, Stove, Washer |
| BasementDevelopment | Unfinished |
| BasementType | Full (unfinished) |
| ConstructionStyleAttachment | Semi-detached |
| CoolingType | Central Air Conditioning |
| ExteriorFinish | Vinyl Siding |
| FoundationType | Poured Concrete |
| HeatingFuel | Natural Gas |
| HeatingType | Forced Air |
| StoriesTotal | 2 |
| Type | House |
| UtilityWater | Municipal Water |
Land
| Acreage | No |
| Sewer | Sanitary Sewer |
| SizeDepth | 87 Ft ,9 In |
| SizeFrontage | 49 Ft ,4 In |
| SizeIrregular | 49.4 X 87.8 Ft |
| SizeTotalText | 49.4 X 87.8 Ft|under 1/2 Acre |
| ZoningDescription | Insh |
Rooms
| Level | Type | Length | Width | Dimensions |
|---|---|---|---|---|
| Second Level | Primary Bedroom | 4.7 m | 3.63 m | 4.7 m x 3.63 m |
| Second Level | Bedroom | 3.25 m | 3.18 m | 3.25 m x 3.18 m |
| Second Level | Bedroom | 3.25 m | 2.29 m | 3.25 m x 2.29 m |
| Second Level | Bathroom | 2.5 m | 2.5 m | 2.5 m x 2.5 m |
| Main Level | Foyer | 2.49 m | 1.3 m | 2.49 m x 1.3 m |
| Main Level | Living Room | 6.02 m | 3.71 m | 6.02 m x 3.71 m |
| Main Level | Bedroom | 3.63 m | 2.34 m | 3.63 m x 2.34 m |
| Main Level | Kitchen | 5.84 m | 3.58 m | 5.84 m x 3.58 m |
| Main Level | Bathroom | 2.5 m | 2 m | 2.5 m x 2 m |
Matt Sherman
Salesperson
Lake & Carlton Plaza
St. Catharines, Ontario L2R 7J8

























