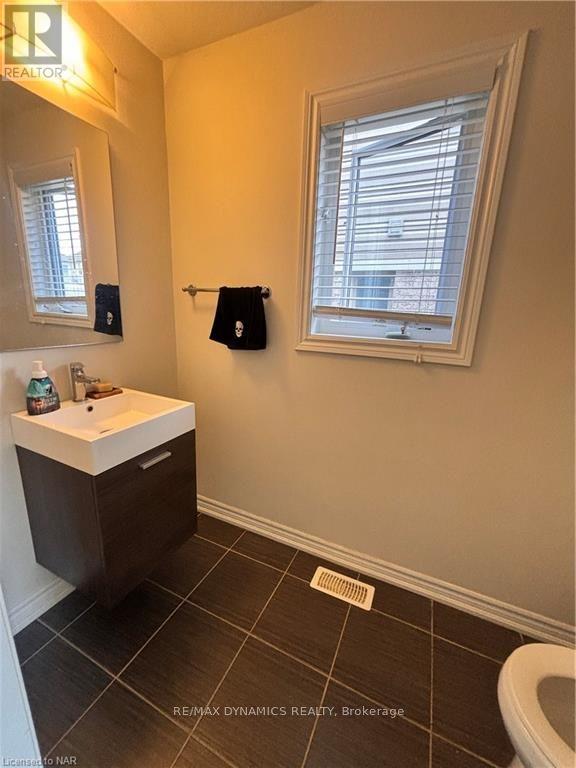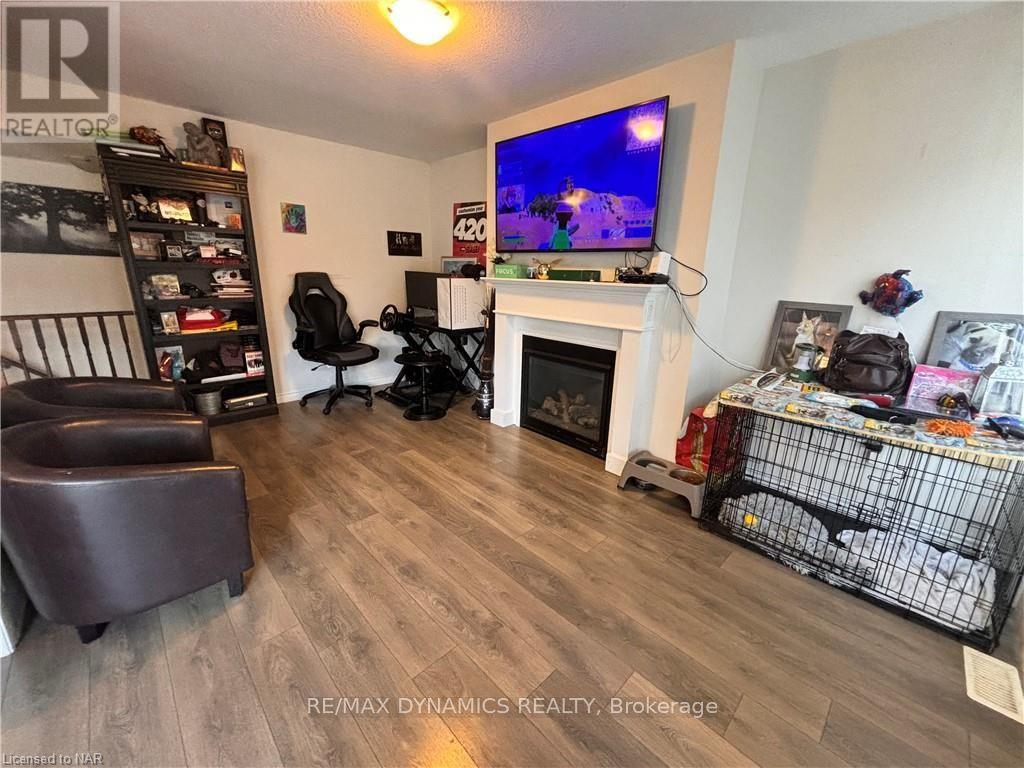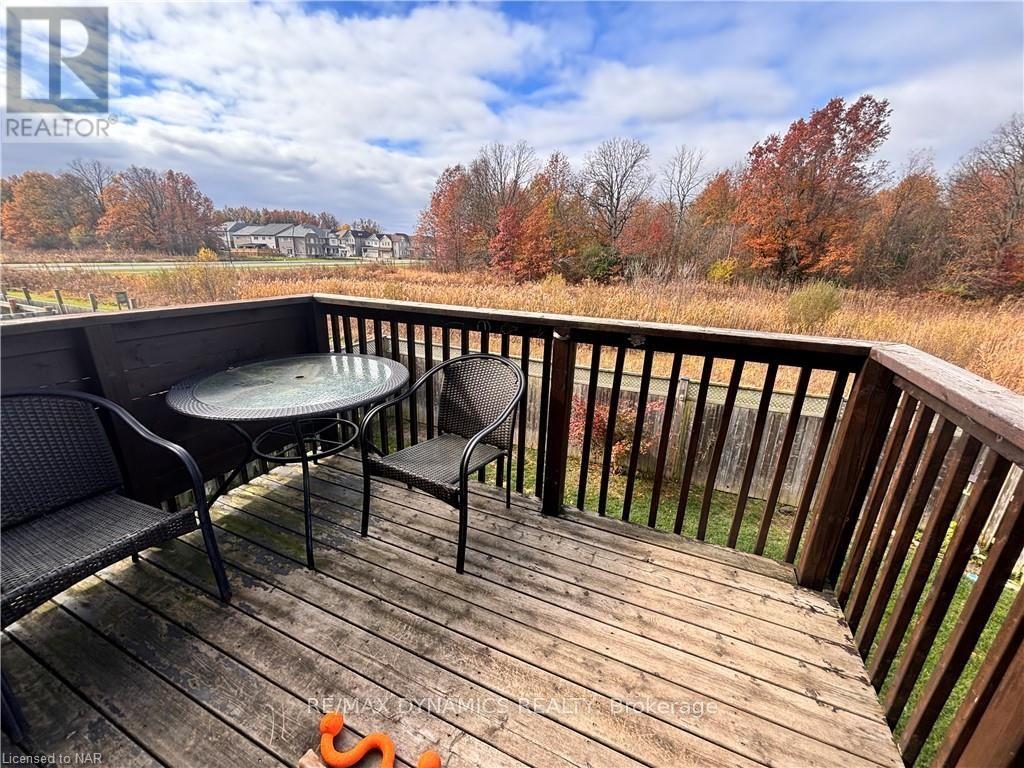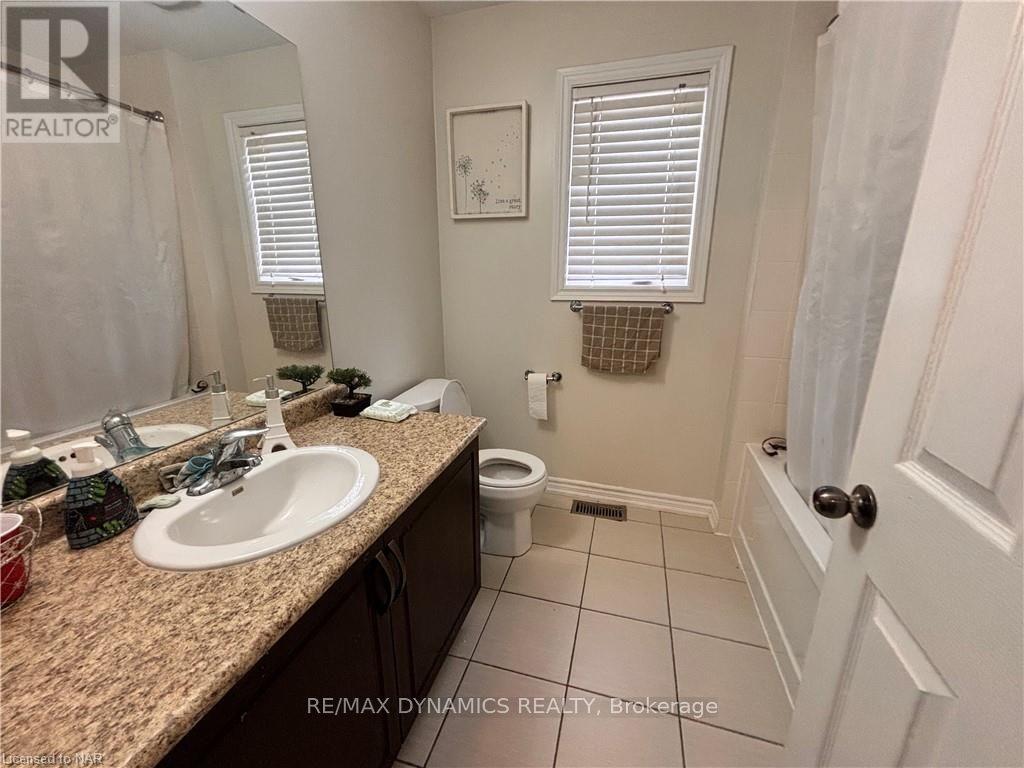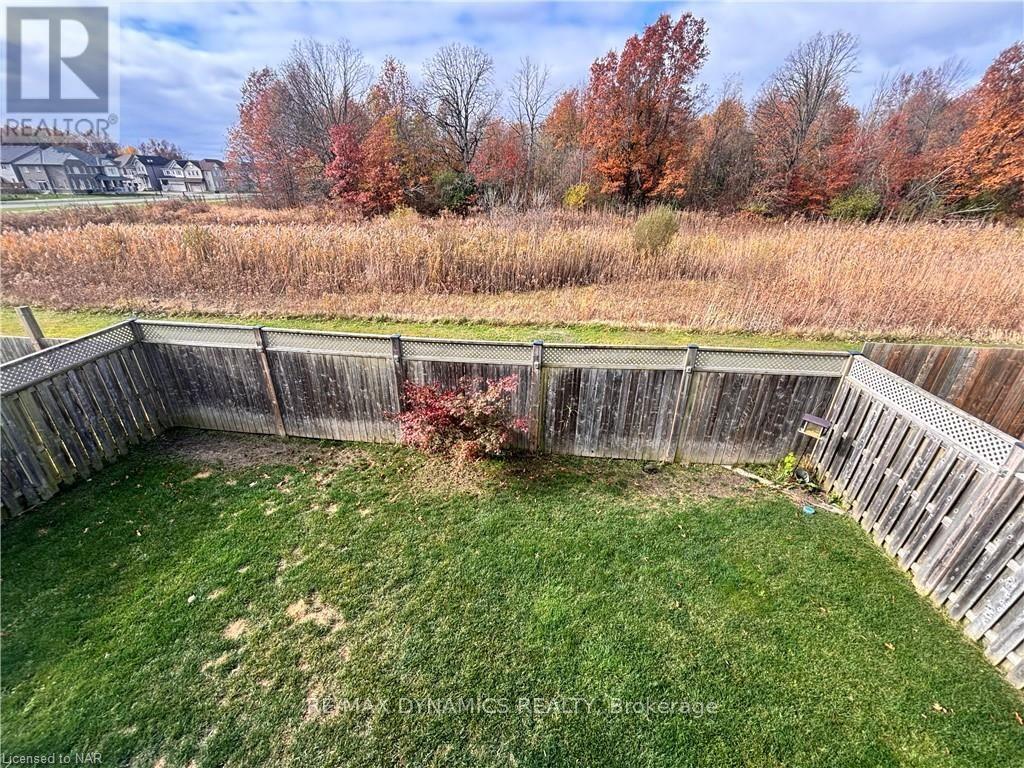8779 Dogwood Crescent Niagara Falls (222 - Brown), Ontario L2H 2Y6
$3,000 Monthly
welcome to this beautifully maintained detached home in the highly sought-after South Niagara Falls area. With convenient access to the QEW, Costco, top-rated schools, and the site of a future hospital, this location combines comfort with connectivity. This spacious property features three well-appointed bedrooms on the second floor, perfect for families or those seeking extra space. The fully finished basement includes a large recreational room, a full bathroom, and a walk-out that opens up to a fully fenced backyard—ideal for entertaining or relaxing in privacy. The double garage and ample driveway offer convenient parking and storage options. This home is a rare find in a fast-growing area and is ready for you to make it your next home. (id:48215)
Property Details
| MLS® Number | X10413721 |
| Property Type | Single Family |
| Community Name | 222 - Brown |
| Equipment Type | Water Heater |
| Parking Space Total | 6 |
| Rental Equipment Type | Water Heater |
Building
| Bathroom Total | 4 |
| Bedrooms Above Ground | 3 |
| Bedrooms Total | 3 |
| Appliances | Dishwasher, Dryer, Refrigerator, Stove, Washer |
| Basement Development | Finished |
| Basement Type | Full (finished) |
| Construction Style Attachment | Detached |
| Cooling Type | Central Air Conditioning |
| Exterior Finish | Vinyl Siding |
| Fireplace Present | Yes |
| Fireplace Total | 1 |
| Foundation Type | Poured Concrete |
| Half Bath Total | 1 |
| Heating Fuel | Natural Gas |
| Heating Type | Forced Air |
| Stories Total | 2 |
| Type | House |
| Utility Water | Municipal Water |
Parking
| Attached Garage |
Land
| Acreage | No |
| Sewer | Sanitary Sewer |
| Size Depth | 99 Ft ,2 In |
| Size Frontage | 40 Ft |
| Size Irregular | 40.06 X 99.18 Ft |
| Size Total Text | 40.06 X 99.18 Ft|under 1/2 Acre |
| Zoning Description | R1 |
Rooms
| Level | Type | Length | Width | Dimensions |
|---|---|---|---|---|
| Second Level | Living Room | 5.48 m | 4.31 m | 5.48 m x 4.31 m |
| Third Level | Bathroom | Measurements not available | ||
| Third Level | Bedroom | 5.18 m | 4.64 m | 5.18 m x 4.64 m |
| Third Level | Bedroom | 3.6 m | 3.53 m | 3.6 m x 3.53 m |
| Third Level | Bedroom | 3.17 m | 3.17 m | 3.17 m x 3.17 m |
| Third Level | Bathroom | Measurements not available | ||
| Basement | Recreational, Games Room | 5.18 m | 3.65 m | 5.18 m x 3.65 m |
| Basement | Bathroom | Measurements not available | ||
| Main Level | Bathroom | Measurements not available | ||
| Main Level | Kitchen | 3.65 m | 2.87 m | 3.65 m x 2.87 m |
| Main Level | Dining Room | 3.65 m | 2.43 m | 3.65 m x 2.43 m |
| Main Level | Dining Room | 4.87 m | 3.96 m | 4.87 m x 3.96 m |
| Main Level | Family Room | 5.05 m | 3.37 m | 5.05 m x 3.37 m |
https://www.realtor.ca/real-estate/27627323/8779-dogwood-crescent-niagara-falls-222-brown-222-brown
Sophie Cao
Broker
www.facebook.com/profile.php?id=100049982295449
1739 Bayview Av, Unit 103
Toronto, Ontario M4G 3C1
(905) 518-7777
(289) 217-5188
www.remaxdynamics.com/









