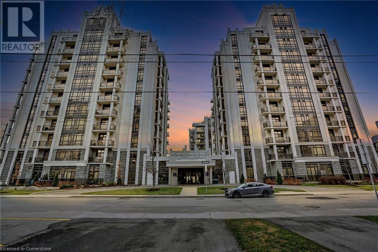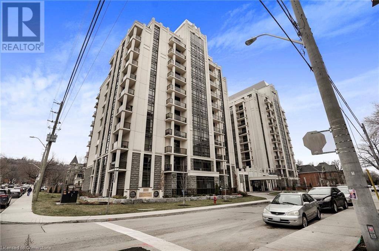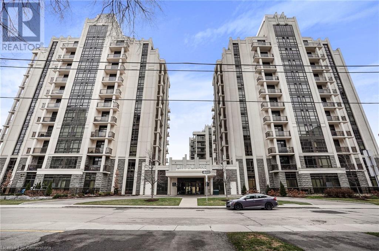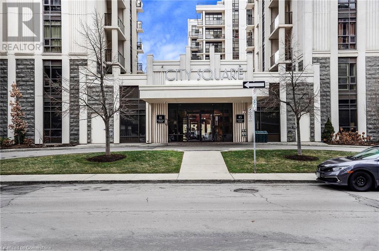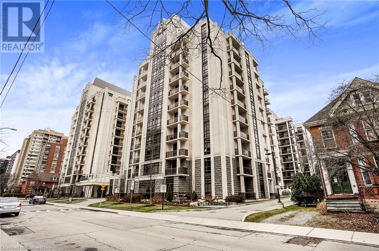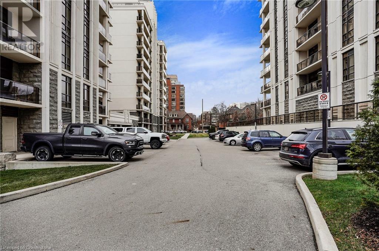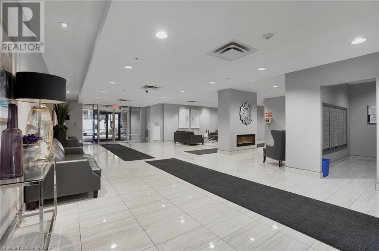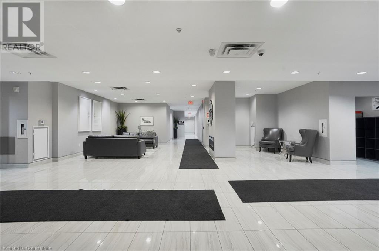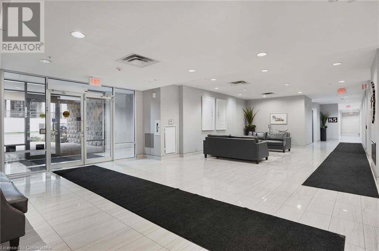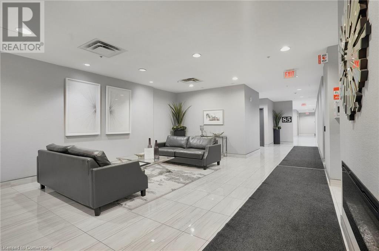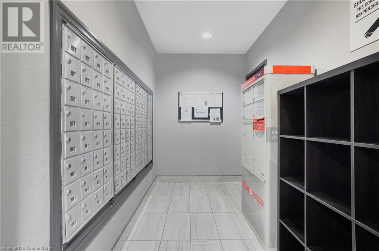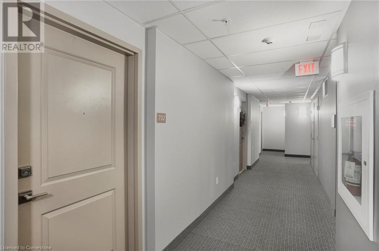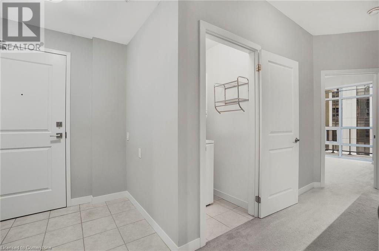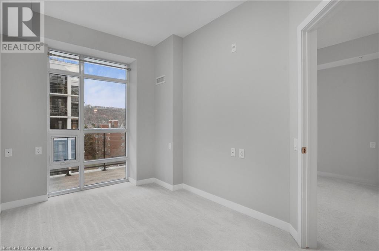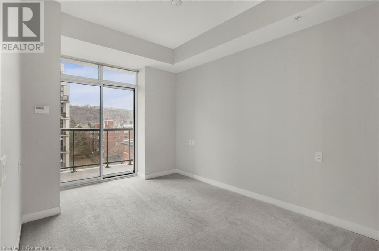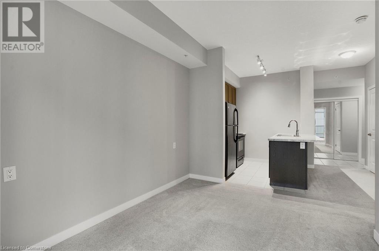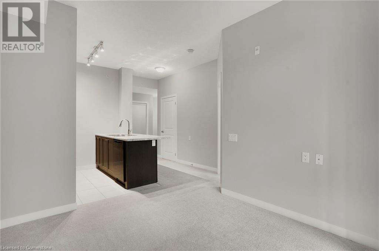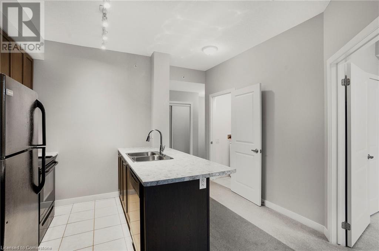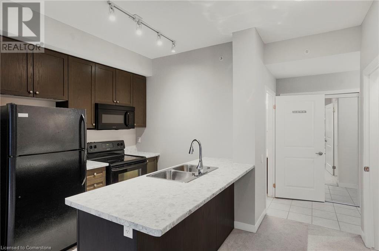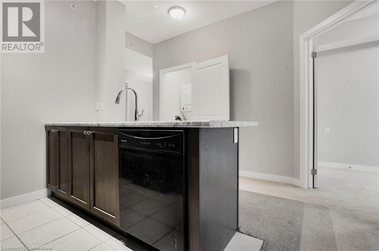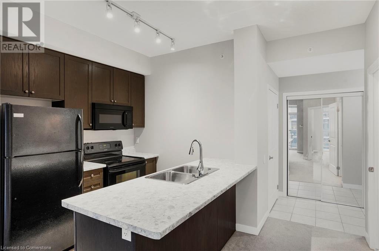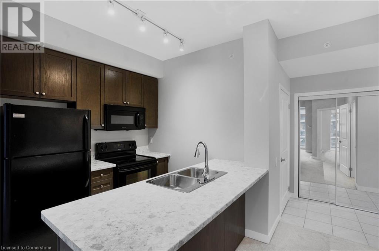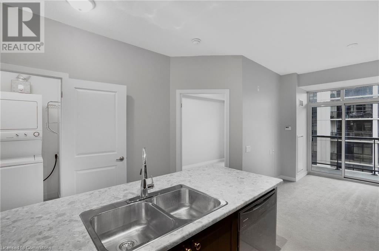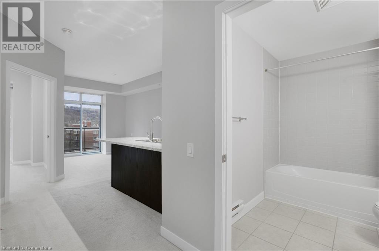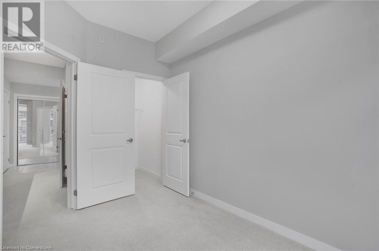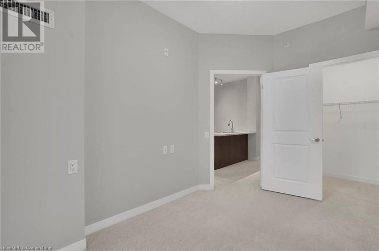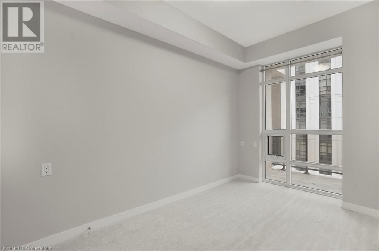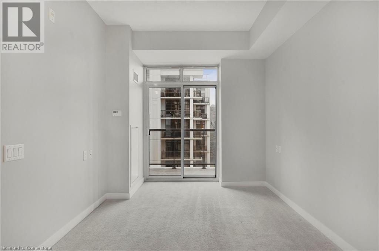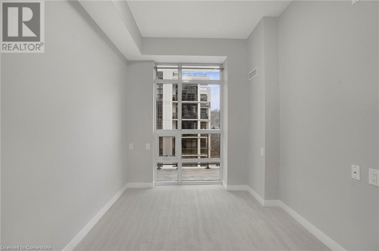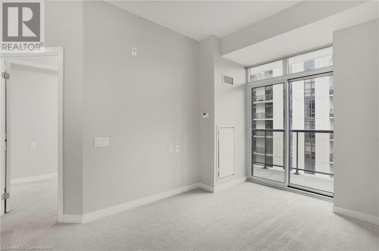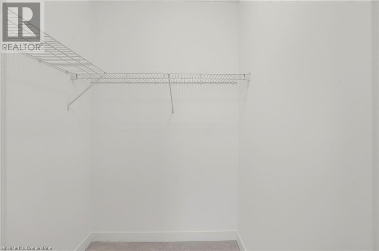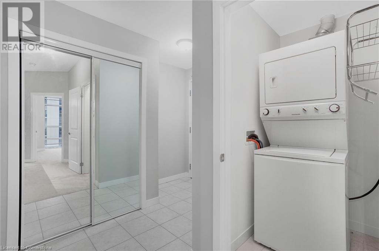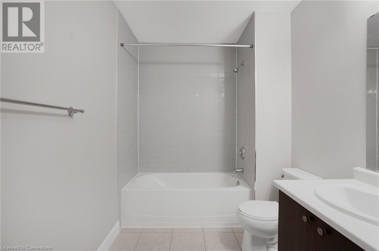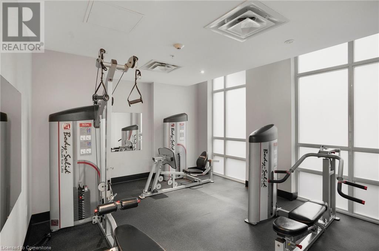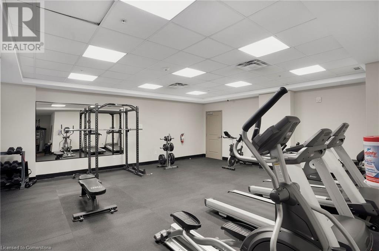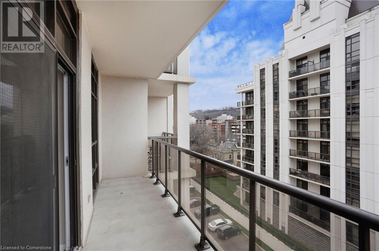85 Robinson Street Unit# 702 Hamilton, Ontario L8P 0B9
$379,000Maintenance, Insurance, Heat, Water, Parking
$513.22 Monthly
Maintenance, Insurance, Heat, Water, Parking
$513.22 MonthlyWelcome to City Square and this modern 1 bedroom freshly painted in Neutral colours, built by Award-Winning New Horizon Development Group! This unit boasts practical living space. Check out the Escarpment views from your private balcony while you enjoy a drink or your morning coffee. The unit also features a very efficient Geo Thermal heating and cooling system, in-suite laundry. As well the building provides many amenities such as: 2 Fitness Rooms, Media Room, Party Room, Outdoor Terrace & Bike Storage. Just steps to Hamilton GO, St. Joe's Hospital & trendy James Street, this is the ideal location for any young professional. Storage Locker included, Level B, #65. The building boasts a 95 Walk Score (id:48215)
Property Details
| MLS® Number | 40685881 |
| Property Type | Single Family |
| Amenities Near By | Hospital, Park, Place Of Worship, Public Transit, Schools |
| Community Features | Community Centre |
| Equipment Type | None |
| Features | Southern Exposure, Visual Exposure, Balcony |
| Rental Equipment Type | None |
| Storage Type | Locker |
Building
| Bathroom Total | 1 |
| Bedrooms Above Ground | 1 |
| Bedrooms Total | 1 |
| Amenities | Exercise Centre, Party Room |
| Appliances | Dryer, Microwave, Refrigerator, Stove, Washer, Hood Fan |
| Basement Type | None |
| Construction Style Attachment | Attached |
| Cooling Type | Central Air Conditioning |
| Exterior Finish | Stone, Stucco |
| Heating Type | Forced Air |
| Stories Total | 1 |
| Size Interior | 550 Ft2 |
| Type | Apartment |
| Utility Water | Municipal Water |
Parking
| None |
Land
| Acreage | No |
| Land Amenities | Hospital, Park, Place Of Worship, Public Transit, Schools |
| Sewer | Municipal Sewage System |
| Size Total Text | Unknown |
| Zoning Description | E/s-1600a |
Rooms
| Level | Type | Length | Width | Dimensions |
|---|---|---|---|---|
| Main Level | Laundry Room | Measurements not available | ||
| Main Level | 4pc Bathroom | Measurements not available | ||
| Main Level | Bedroom | 8'0'' x 10'9'' | ||
| Main Level | Kitchen | 7'2'' x 10'3'' | ||
| Main Level | Living Room | 9'2'' x 13'7'' |
https://www.realtor.ca/real-estate/27746961/85-robinson-street-unit-702-hamilton

Michael St. Jean
Salesperson
(289) 239-8860
www.youtube.com/embed/Cmg3MgM_cck
www.youtube.com/embed/aCBN-TlntIY
http//www.stjeanhomes.com
88 Wilson Street West
Ancaster, Ontario L9G 1N2
(289) 239-8866
(289) 239-8860


