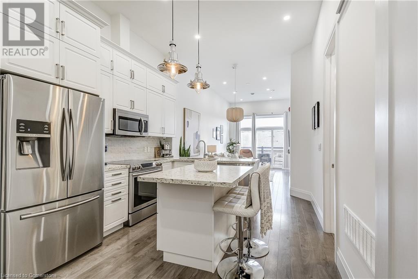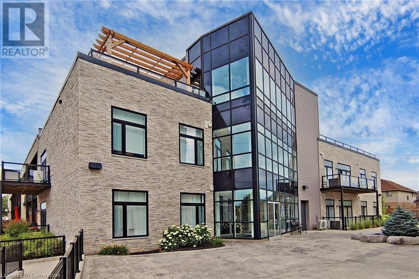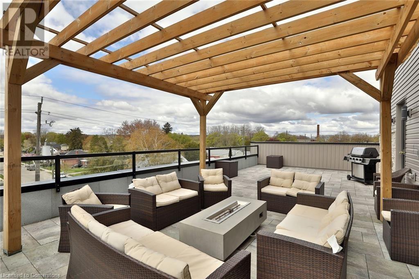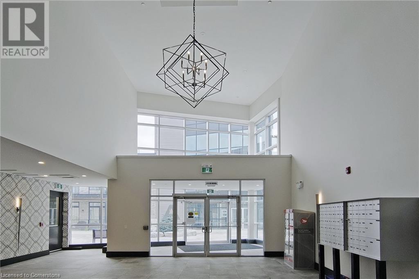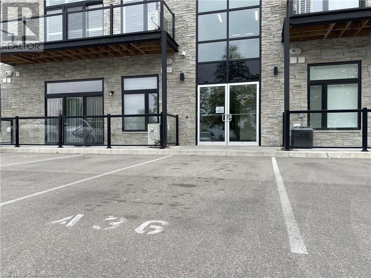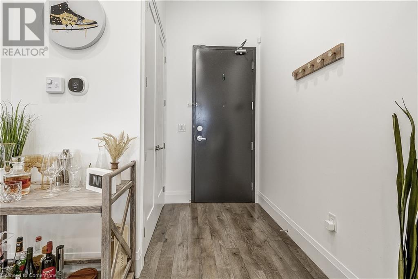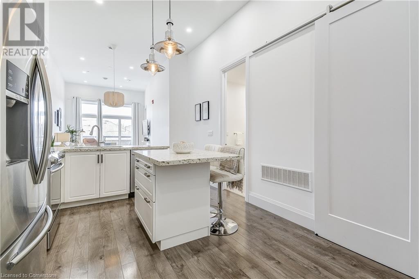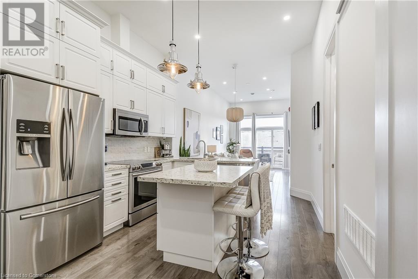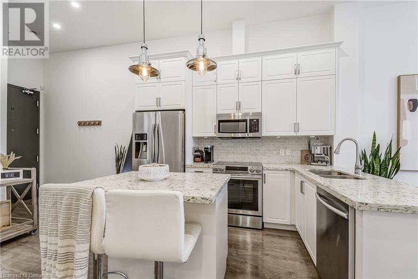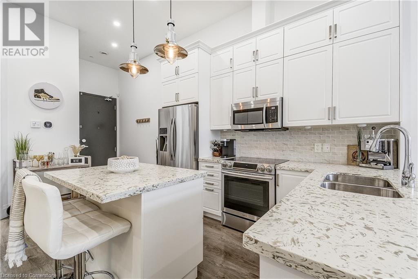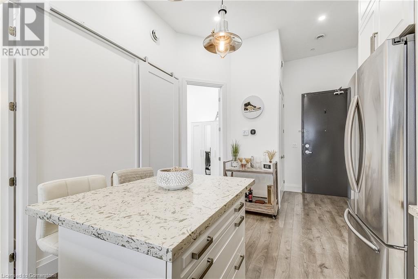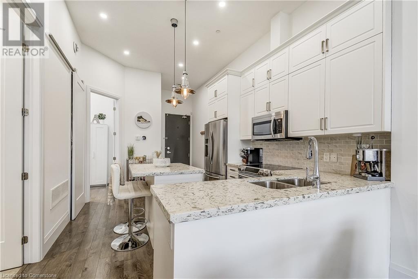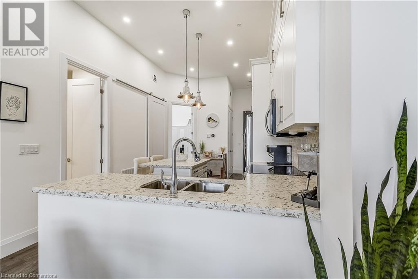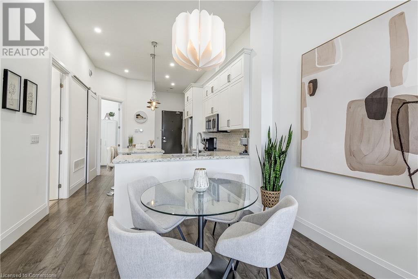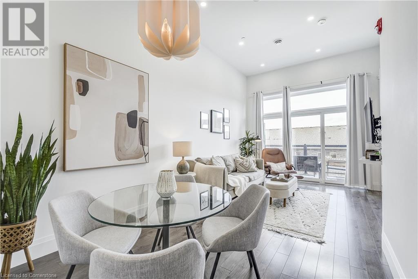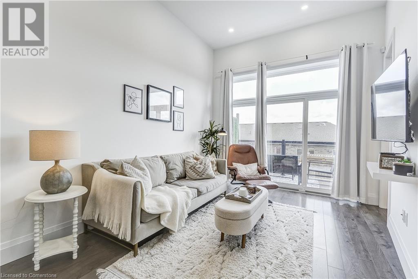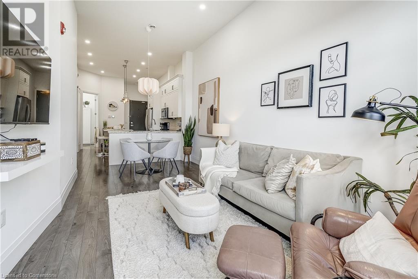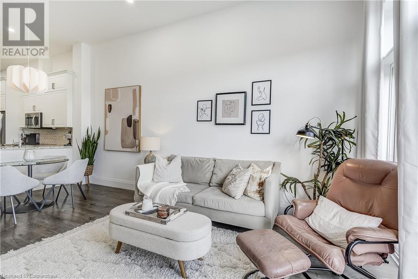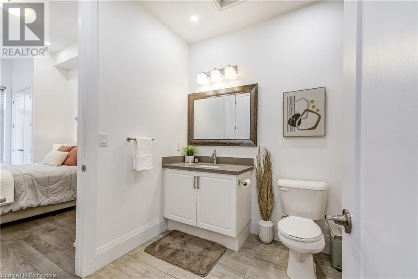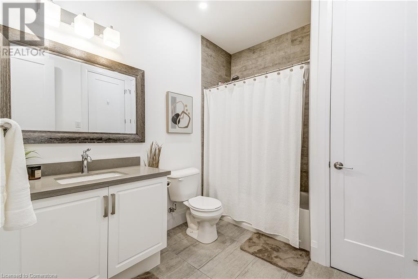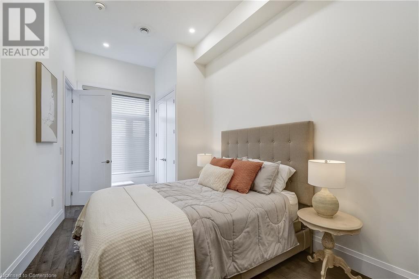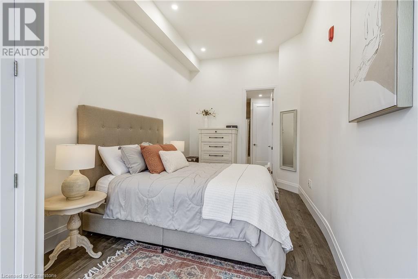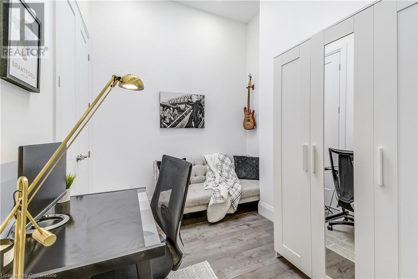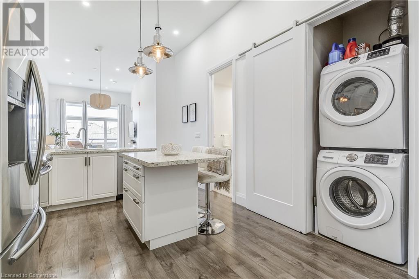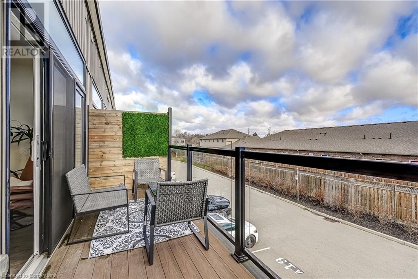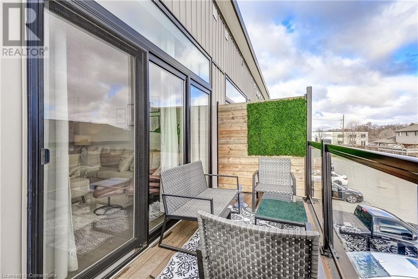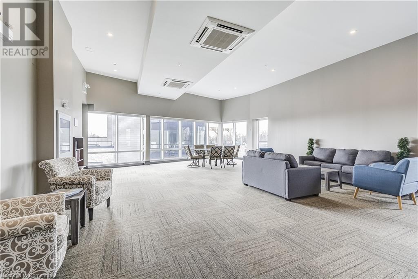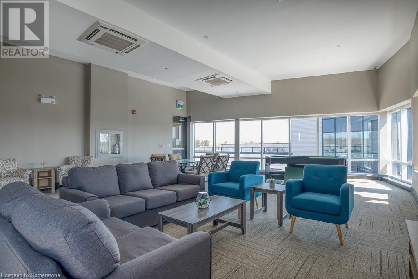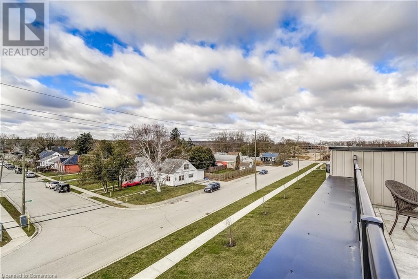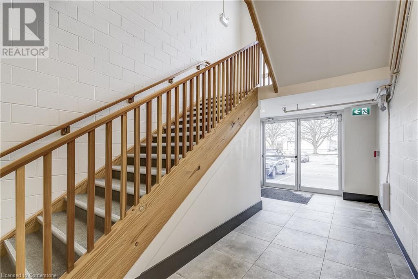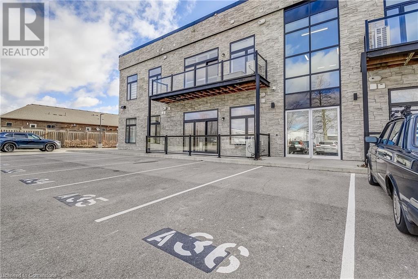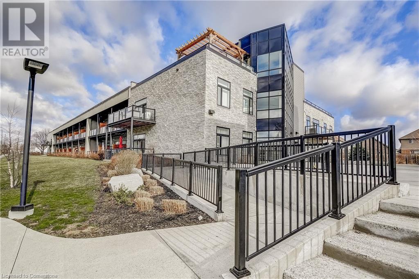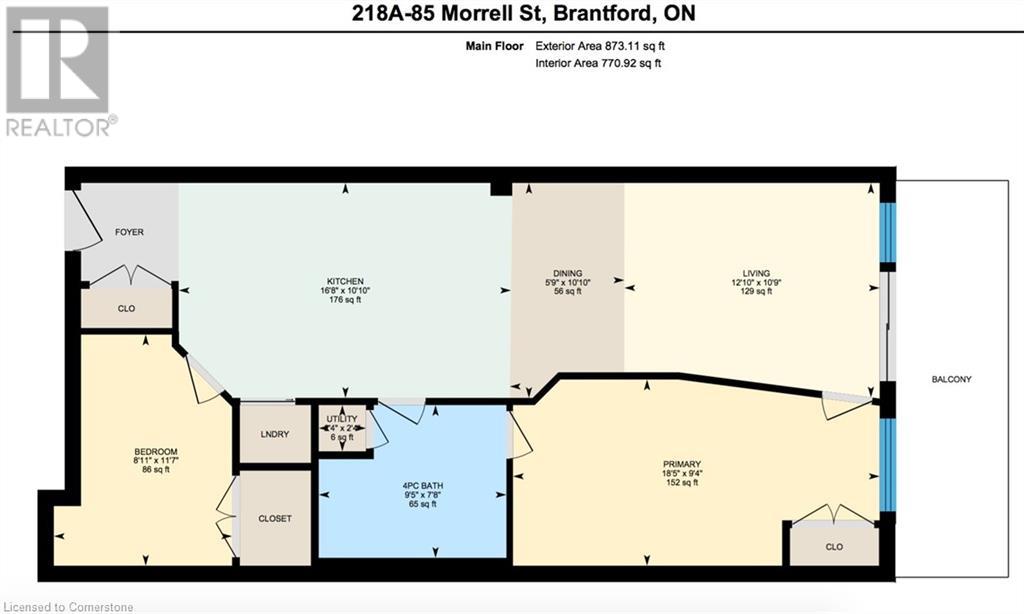85 Morrell Street Unit# 218a Brantford, Ontario N3T 4J6
$479,900Maintenance, Insurance, Heat, Parking
$401.52 Monthly
Maintenance, Insurance, Heat, Parking
$401.52 MonthlySTUNNING! This is simply the only word one can use to describe this truly magazine worthy condo. Soaring 11 Ft ceilings with elegant 8 foot tall doors, stepping into this home for the first time is nothing short of Breathtaking. Oversized modern windows flood the living space with natural light, while the newly painted Benjamin Moore Chantilly lace paint provides the perfect airy canvas for your interior design. The well laid out kitchen provides lots of quartz countertop for prep space, while the peninsula allows you to work in the kitchen while entertaining and being part of the conversation in the living room. Adding to the grand feel is the double-high premium cabinets with crown moulding providing lots of extra storage. All new light fixtures and potlights were installed throughout in 2021, all of which are on wifi smart light switches. Create beautiful mood lighting and various lighting scenes with a simple voice command. The large primary bedroom has ensuite access to the 4-pc bath and the stackable laundry set hidden behind the sliding door makes for an easy laundry day. A second bedroom with gorgeous skylight and oversized closet provide a lot of versatility to the unit. Outside is a tranquil 19'x5' deck to enjoy morning coffees. Upstairs are two large roof-top terraces with lounges, Fire-table, and BBQ's, as well a games and entertainment room for when entertaining bigger parties. The unit is situated near the highway, The Grand River and many hiking trails. (id:48215)
Property Details
| MLS® Number | XH4187783 |
| Property Type | Single Family |
| Amenities Near By | Golf Nearby, Hospital, Park, Public Transit |
| Community Features | Quiet Area |
| Equipment Type | None |
| Features | Conservation/green Belt, Balcony, Paved Driveway, Carpet Free, No Driveway |
| Parking Space Total | 1 |
| Rental Equipment Type | None |
Building
| Bathroom Total | 1 |
| Bedrooms Above Ground | 2 |
| Bedrooms Total | 2 |
| Amenities | Party Room |
| Constructed Date | 2019 |
| Construction Style Attachment | Attached |
| Exterior Finish | Brick, Stone |
| Heating Fuel | Natural Gas |
| Heating Type | Forced Air |
| Stories Total | 1 |
| Size Interior | 876 Ft2 |
| Type | Apartment |
| Utility Water | Municipal Water |
Land
| Acreage | No |
| Land Amenities | Golf Nearby, Hospital, Park, Public Transit |
| Sewer | Municipal Sewage System |
| Size Total Text | Unknown |
| Zoning Description | Residential |
Rooms
| Level | Type | Length | Width | Dimensions |
|---|---|---|---|---|
| Main Level | Utility Room | 2'4'' x 2'4'' | ||
| Main Level | 4pc Bathroom | 9'5'' x 7'8'' | ||
| Main Level | Bedroom | 8'11'' x 11'7'' | ||
| Main Level | Primary Bedroom | 18'5'' x 9'4'' | ||
| Main Level | Living Room | 12'10'' x 10'9'' | ||
| Main Level | Dining Room | 5'9'' x 10'10'' | ||
| Main Level | Kitchen | 16'8'' x 10'10'' | ||
| Main Level | Foyer | 9'8'' x 4'10'' |
https://www.realtor.ca/real-estate/27430114/85-morrell-street-unit-218a-brantford
Peter Milovanovic
Salesperson
(905) 332-4052
2465 Walkers Line
Burlington, Ontario L7M 4K4
(905) 332-4111
(905) 332-4052
www.apexresults.ca/


