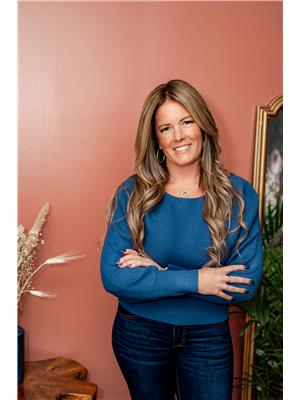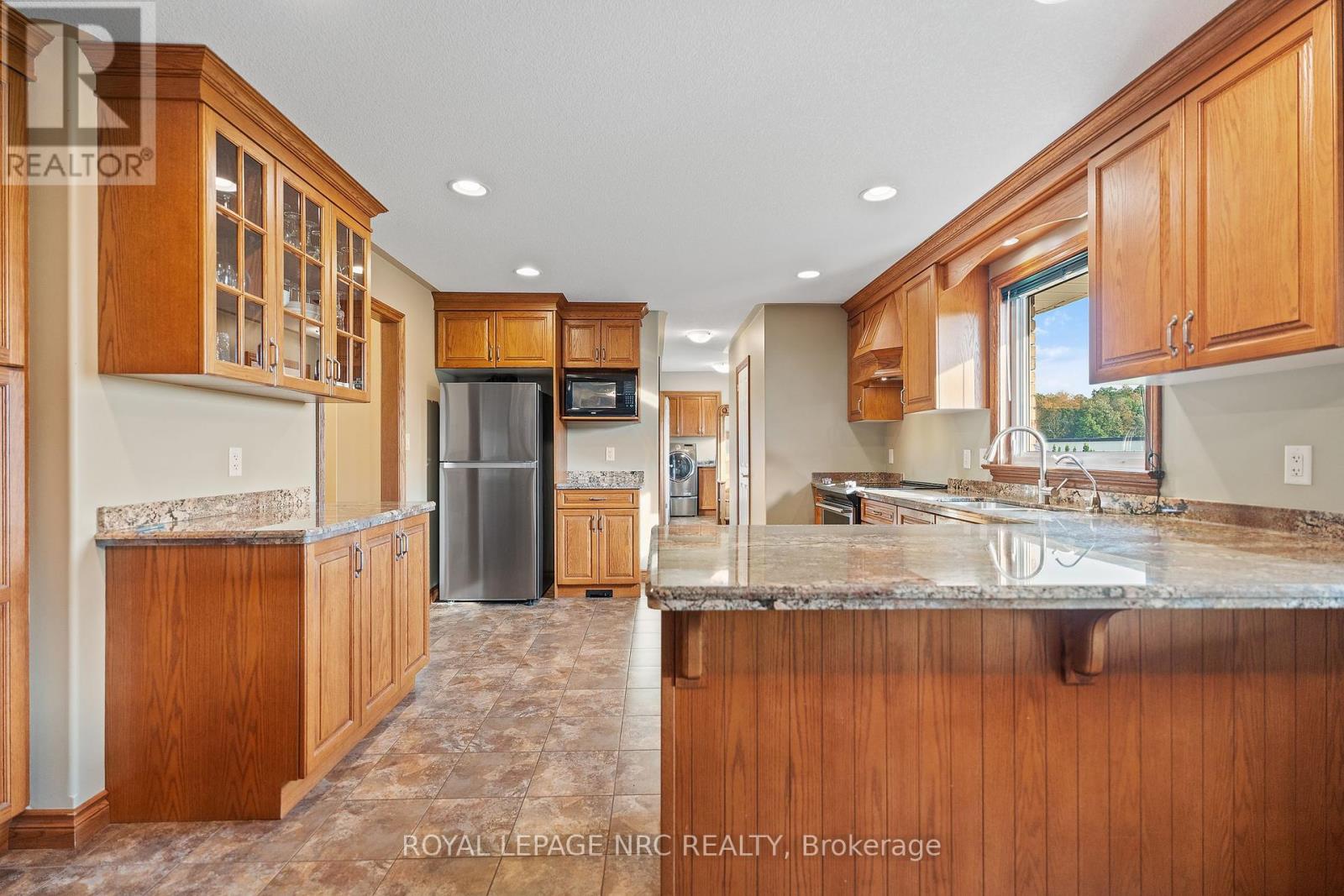8350 Young Street West Lincoln, Ontario L0R 1M0
$4,150,000
Pride of ownership in a sought after area! Let's be clear, this is a show stopper, it needs to be seen, and more so experienced to be fully appreciated!! Are you looking for a rural property that does more then just check all the boxes? If you are, look no further! \r\n\r\nFrom the peaceful evening tranquility, sitting by the pond or in the hot tub, planning a camp out in your own yard, having a campfire, or hosting any family event. Or, if you are looking for a place to run your business, have additional revenue streams, and more then 20+ acres to work with? This place has it all! The hustle and bustle is gone..yet... it is only 10-15 minutes to Grimsby, Smithville, and Hamilton - it is close enough to get to wherever you need to go, keeping in mind the future Go in Grimsby is coming also!\r\n\r\nWith over 3400 square feet of finished living space in the main house, in law capability in the expansive shop, it meets the needs of a multigenerational or larger family, or the potential of added rental income.\r\n\r\nLooking to work from home? The shop with hoist and a clear height of 12'6"" it is ready to meet your automotive dreams!\r\nWith your ""solar building"" bringing in 1000-1100 a month on contract until 2031, and your tree farm, the income generating options are there as well!!\r\nWith over 22 acres, a pond, shop, in law suite capability, small orchard (2.5 acres), and the privacy you have longed for. \r\nProperty has an alternate entrance off the road allowance on the west side that provides access to the rear acreage. (id:48215)
Property Details
| MLS® Number | X9415044 |
| Property Type | Single Family |
| Community Name | 056 - West Lincoln |
| Features | Rolling, Flat Site, Sump Pump |
| Parking Space Total | 20 |
| Structure | Deck, Workshop |
Building
| Bathroom Total | 2 |
| Bedrooms Above Ground | 2 |
| Bedrooms Below Ground | 2 |
| Bedrooms Total | 4 |
| Appliances | Hot Tub, Water Purifier, Water Heater, Central Vacuum, Dishwasher, Dryer, Garage Door Opener, Microwave, Refrigerator, Stove, Washer, Window Coverings |
| Architectural Style | Bungalow |
| Basement Development | Finished |
| Basement Type | Full (finished) |
| Construction Style Attachment | Detached |
| Cooling Type | Central Air Conditioning |
| Exterior Finish | Brick |
| Fireplace Present | Yes |
| Fireplace Total | 2 |
| Foundation Type | Poured Concrete |
| Half Bath Total | 1 |
| Heating Fuel | Natural Gas |
| Heating Type | Forced Air |
| Stories Total | 1 |
| Type | House |
Parking
| Attached Garage |
Land
| Acreage | Yes |
| Fence Type | Fenced Yard |
| Sewer | Septic System |
| Size Frontage | 639.2 M |
| Size Irregular | 639.2 X 1522.23 Acre |
| Size Total Text | 639.2 X 1522.23 Acre|10 - 24.99 Acres |
| Surface Water | Lake/pond |
| Zoning Description | A |
Rooms
| Level | Type | Length | Width | Dimensions |
|---|---|---|---|---|
| Lower Level | Recreational, Games Room | 14 m | 7.19 m | 14 m x 7.19 m |
| Lower Level | Bedroom | 4.32 m | 2.97 m | 4.32 m x 2.97 m |
| Lower Level | Bedroom | 4.93 m | 2.74 m | 4.93 m x 2.74 m |
| Main Level | Laundry Room | 2.03 m | 1.85 m | 2.03 m x 1.85 m |
| Main Level | Mud Room | 3.86 m | 1.85 m | 3.86 m x 1.85 m |
| Main Level | Bathroom | 2.21 m | 0.84 m | 2.21 m x 0.84 m |
| Main Level | Kitchen | 4.42 m | 3.63 m | 4.42 m x 3.63 m |
| Main Level | Dining Room | 3.63 m | 3.38 m | 3.63 m x 3.38 m |
| Main Level | Living Room | 4.95 m | 2.9 m | 4.95 m x 2.9 m |
| Main Level | Family Room | 5.38 m | 4.39 m | 5.38 m x 4.39 m |
| Main Level | Primary Bedroom | 7.39 m | 4.19 m | 7.39 m x 4.19 m |
| Main Level | Bedroom | 3.17 m | 2.9 m | 3.17 m x 2.9 m |

Julie Nickerson
Salesperson
33 Maywood Ave
St. Catharines, Ontario L2R 1C5
(905) 688-4561
www.nrcrealty.ca/






































