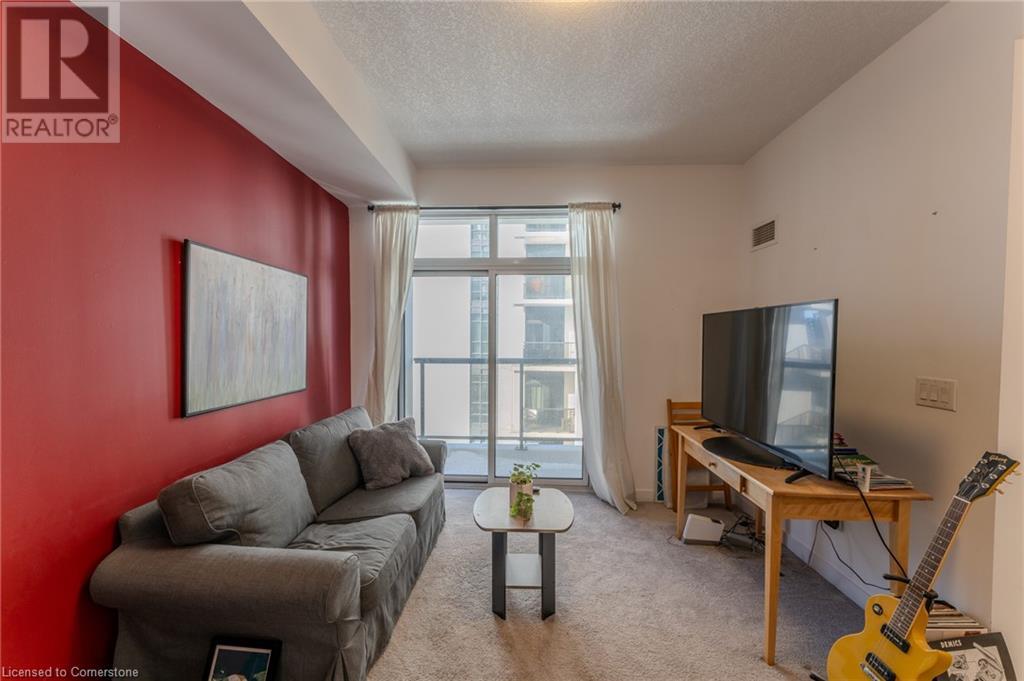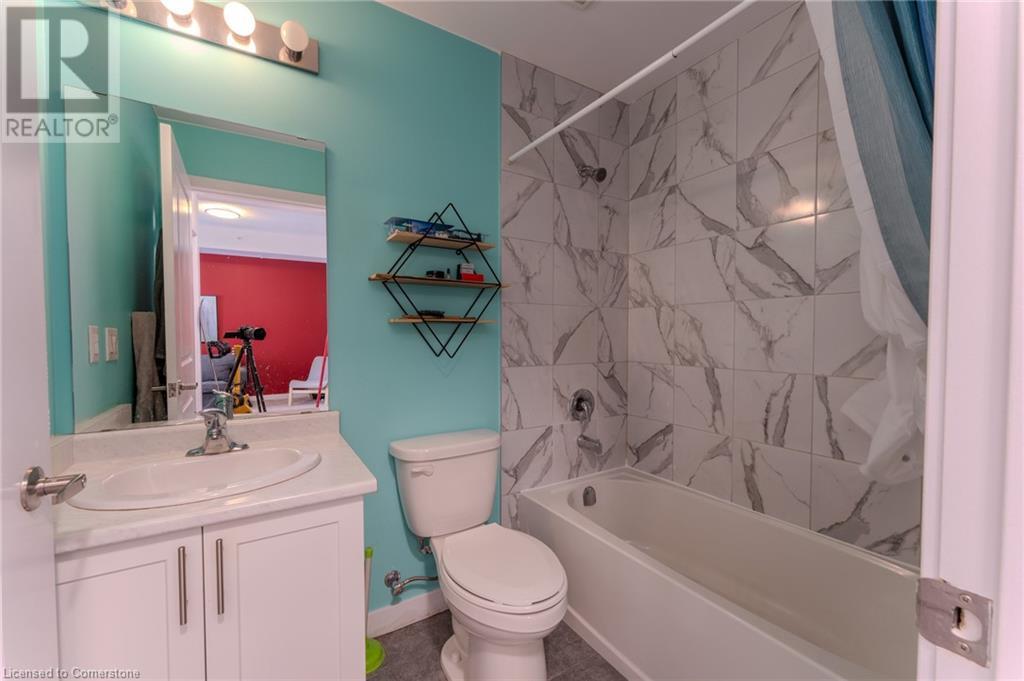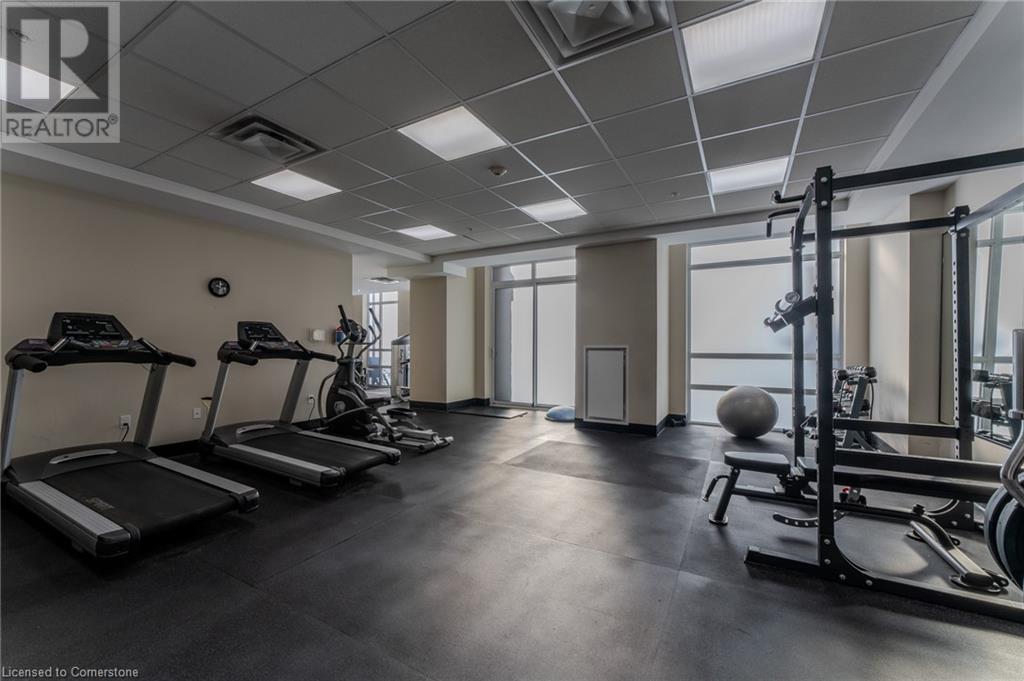81 Robinson Street Unit# 703 Hamilton, Ontario L8P 0B9
$1,950 MonthlyWater
Beautiful one bedroom condominium in Hamilton's historic Durand Neighborhood! City Square offers the perfect balance, located on a quiet street but close to all the action. Enjoy a wealth of local restaurants, coffee shops, and boutiques within walking distance on both Locke Street and James Street North. This unit is fully equipped with high end finishings throughout and stainless steel appliances including a dishwasher. Both the bedroom and the living room offer a gorgeous south/west facing view. Blackout curtains are installed in the bedroom and will remain in the unit for tenant's use. The convenience of in-suite laundry and comfort of central air conditioning are just a couple more of the amazing features of the unit. One underground parking space is included for the convenience of vehicle owners. Building amenities include two exercise rooms, a party room, media room, and a second floor outdoor terrace. Tenant to pay heat/hydro. (id:48215)
Property Details
| MLS® Number | 40682647 |
| Property Type | Single Family |
| Amenities Near By | Golf Nearby, Hospital, Park, Place Of Worship, Playground, Public Transit, Schools, Shopping |
| Community Features | School Bus |
| Features | Balcony, Automatic Garage Door Opener |
| Parking Space Total | 1 |
| Storage Type | Locker |
Building
| Bathroom Total | 1 |
| Bedrooms Above Ground | 1 |
| Bedrooms Total | 1 |
| Amenities | Exercise Centre, Party Room |
| Appliances | Dishwasher, Dryer, Microwave, Refrigerator, Stove, Washer, Window Coverings |
| Basement Type | None |
| Construction Style Attachment | Attached |
| Cooling Type | Central Air Conditioning |
| Exterior Finish | Stone, Stucco |
| Heating Fuel | Geo Thermal |
| Stories Total | 1 |
| Size Interior | 522 Ft2 |
| Type | Apartment |
| Utility Water | Municipal Water |
Parking
| Underground | |
| None |
Land
| Access Type | Highway Access, Highway Nearby |
| Acreage | No |
| Land Amenities | Golf Nearby, Hospital, Park, Place Of Worship, Playground, Public Transit, Schools, Shopping |
| Sewer | Municipal Sewage System |
| Size Total Text | Unknown |
| Zoning Description | E/s-1600a |
Rooms
| Level | Type | Length | Width | Dimensions |
|---|---|---|---|---|
| Main Level | 4pc Bathroom | 7'4'' x 4'11'' | ||
| Main Level | Bedroom | 11'2'' x 8'11'' | ||
| Main Level | Living Room | 13'3'' x 10'5'' | ||
| Main Level | Kitchen | 11'8'' x 8'4'' |
https://www.realtor.ca/real-estate/27702148/81-robinson-street-unit-703-hamilton
Matthew Brent
Salesperson
4145 North Service Rd. 2nd Flr
Burlington, Ontario L7L 6A3
(888) 311-1172

Graeme Ryley
Salesperson
4145 North Service Rd. 2nd Flr
Burlington, Ontario L7L 6A3
(888) 311-1172






















