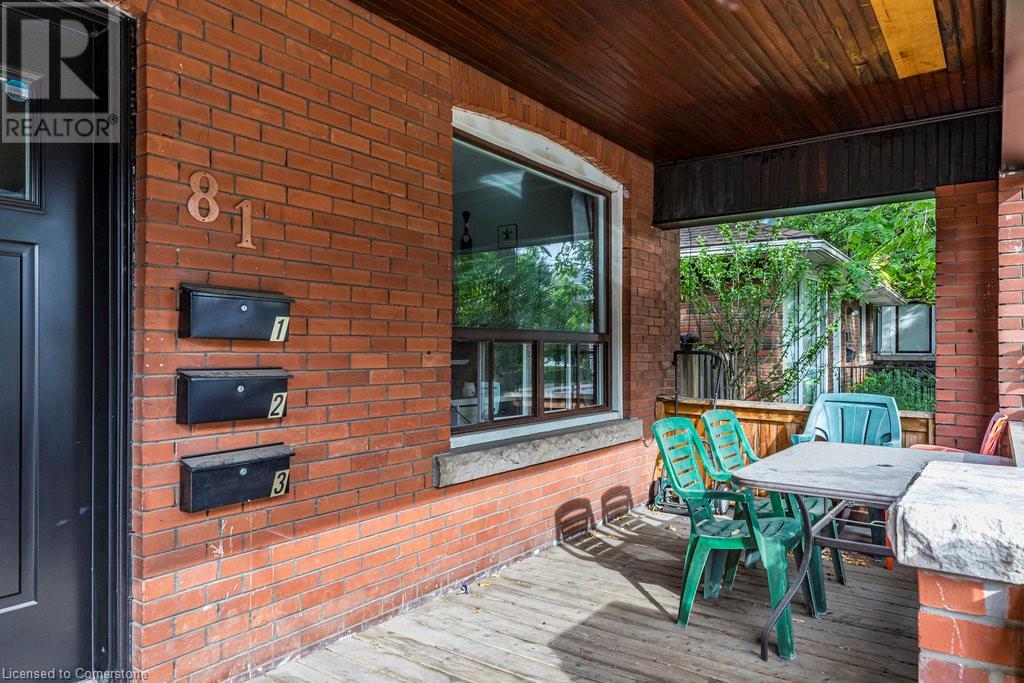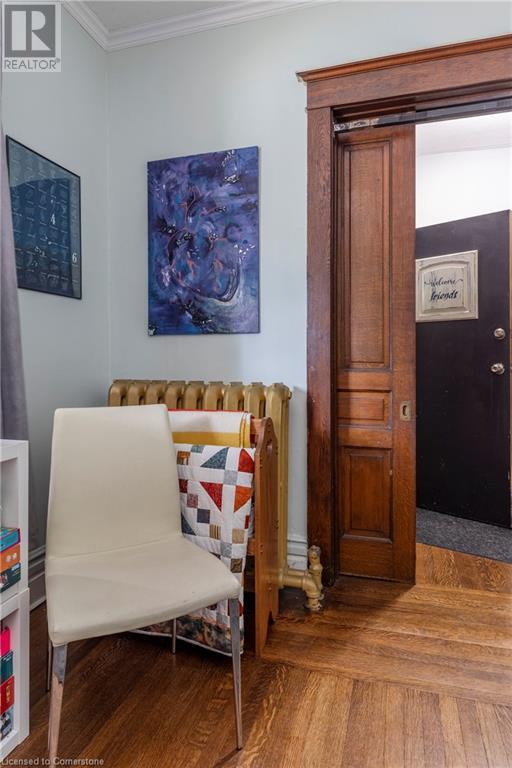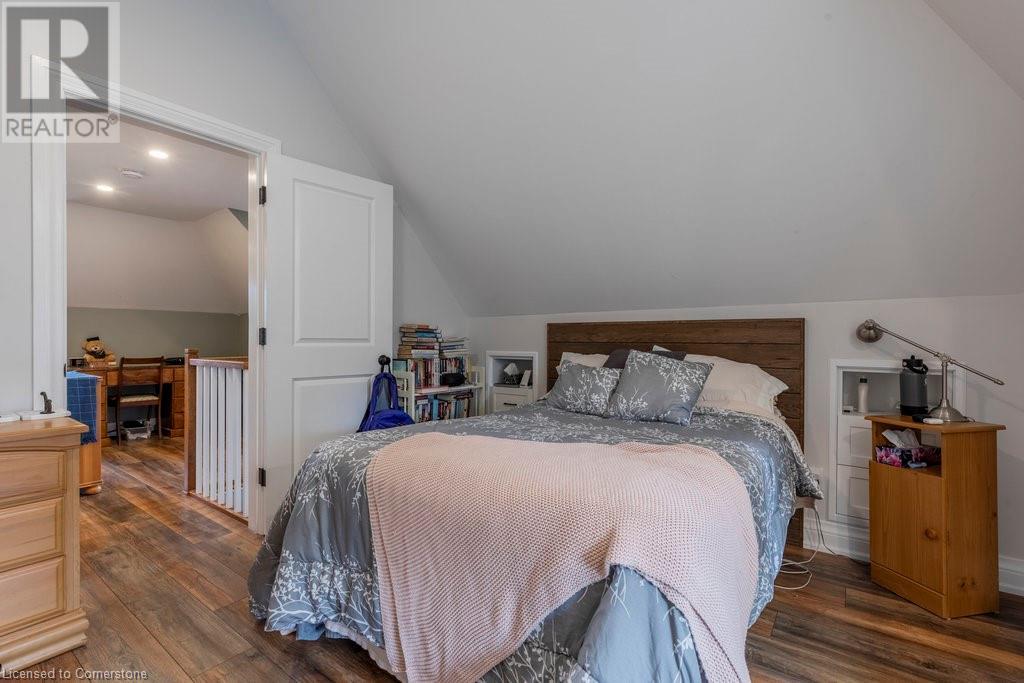81 Dunsmure Road Hamilton, Ontario L8M 1S3
$694,900
Exceptional investment opportunity in a prime central location! This large 2.5-storey brick duplex with an in-law suite is situated just west of the beautiful Gage Park. Each self-contained unit boasts in-suite laundry, providing added convenience. There is a spacious open floor plan, one-bedroom basement level unit. The main floor offers a cozy living room, 2 bedrooms & a lovely eat-in kitchen. The upper unit connects the 2nd and 3rd floors boasting a living room, a beautiful open kitchen/dining room, 2 gorgeous full bathrooms, 2 bedrooms & den – the largest of the units. The property has seen numerous updates, ensuring a modern living experience while preserving its charming character. With numerous cosmetic and mechanical, two hydro meters, rear parking for 3 vehicles, and fire escape access for both the main and upper units, this property is designed for safety and practicality. Whether you're an investor looking for high rental potential or a homeowner seeking an income-generating residence where you can live and rent, this home ticks all the boxes. *upper 2-level unit vacant Dec 1, 2024. main & basement unit on month-to-month term. RSA. (id:48215)
Property Details
| MLS® Number | 40656961 |
| Property Type | Single Family |
| AmenitiesNearBy | Hospital, Place Of Worship, Public Transit, Schools |
| CommunityFeatures | Community Centre |
| EquipmentType | Water Heater |
| Features | Southern Exposure, Crushed Stone Driveway, Sump Pump, In-law Suite |
| ParkingSpaceTotal | 3 |
| RentalEquipmentType | Water Heater |
| Structure | Porch |
Building
| BathroomTotal | 4 |
| BedroomsAboveGround | 4 |
| BedroomsBelowGround | 1 |
| BedroomsTotal | 5 |
| BasementDevelopment | Finished |
| BasementType | Full (finished) |
| ConstructedDate | 1920 |
| ConstructionStyleAttachment | Detached |
| CoolingType | Window Air Conditioner |
| ExteriorFinish | Brick, Vinyl Siding |
| FoundationType | Block |
| HeatingFuel | Natural Gas |
| HeatingType | Radiant Heat |
| StoriesTotal | 3 |
| SizeInterior | 2873 Sqft |
| Type | House |
| UtilityWater | Municipal Water |
Land
| Acreage | No |
| LandAmenities | Hospital, Place Of Worship, Public Transit, Schools |
| Sewer | Municipal Sewage System |
| SizeDepth | 92 Ft |
| SizeFrontage | 29 Ft |
| SizeTotalText | Under 1/2 Acre |
| ZoningDescription | C |
Rooms
| Level | Type | Length | Width | Dimensions |
|---|---|---|---|---|
| Second Level | Living Room | 11'1'' x 14'3'' | ||
| Second Level | 4pc Bathroom | 7'4'' x 5'8'' | ||
| Second Level | Kitchen | 12'9'' x 22'0'' | ||
| Second Level | Bedroom | 11'4'' x 10'11'' | ||
| Third Level | 3pc Bathroom | 5'11'' x 6'6'' | ||
| Third Level | Bedroom | 14'4'' x 15'4'' | ||
| Basement | 3pc Bathroom | 6'8'' x 6'7'' | ||
| Basement | Bedroom | 13'0'' x 11'6'' | ||
| Basement | Eat In Kitchen | 10'6'' x 4'0'' | ||
| Main Level | Living Room | 12'9'' x 12'1'' | ||
| Main Level | 3pc Bathroom | 6'2'' x 3'10'' | ||
| Main Level | Eat In Kitchen | 10'3'' x 11'6'' | ||
| Main Level | Bedroom | 12'9'' x 7'4'' | ||
| Main Level | Bedroom | 11'5'' x 10'2'' |
Utilities
| Cable | Available |
| Electricity | Available |
| Natural Gas | Available |
| Telephone | Available |
https://www.realtor.ca/real-estate/27496957/81-dunsmure-road-hamilton
Daniela Tofano
Salesperson
318 Dundurn Street S. Unit 1b
Hamilton, Ontario L8P 4L6





















































