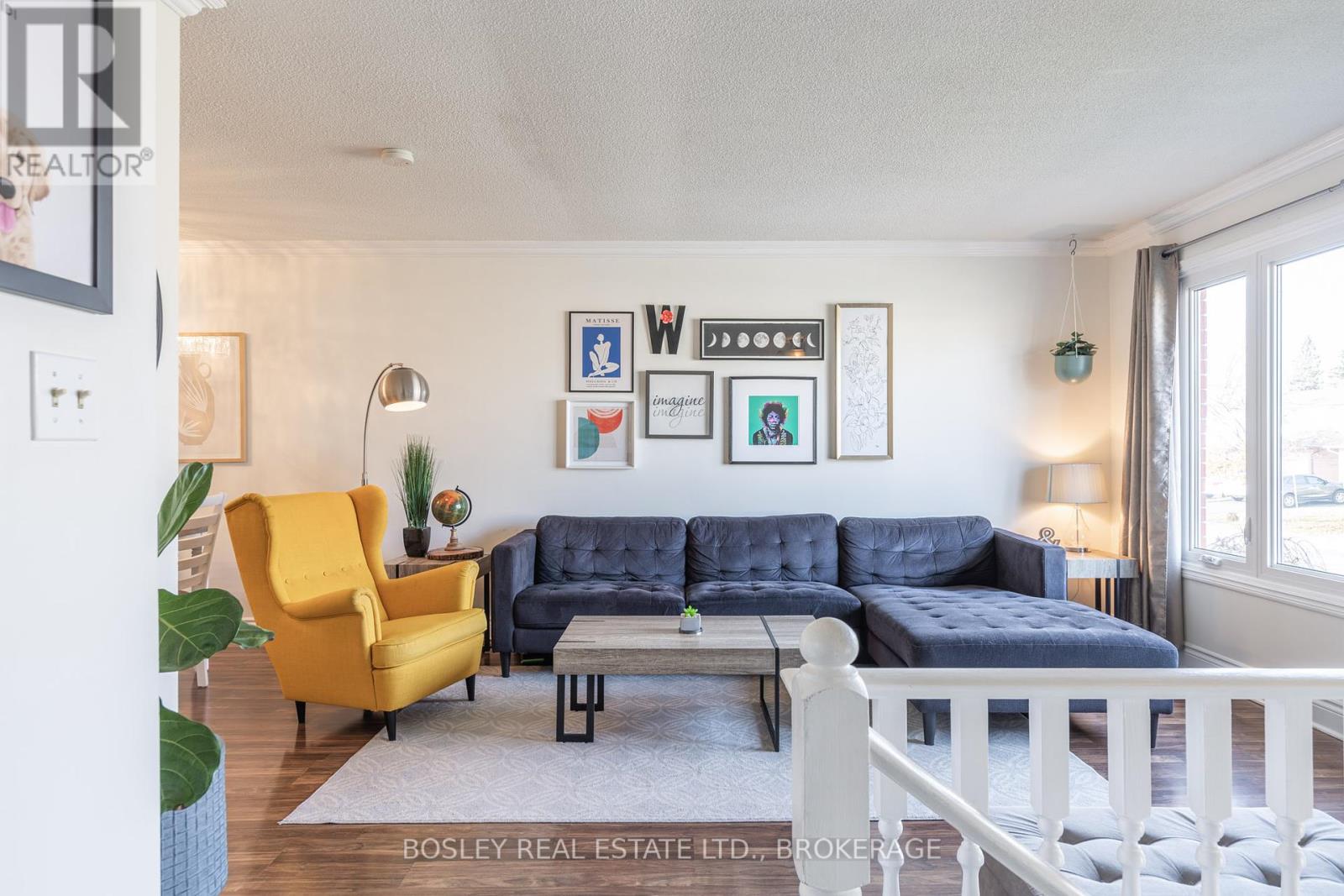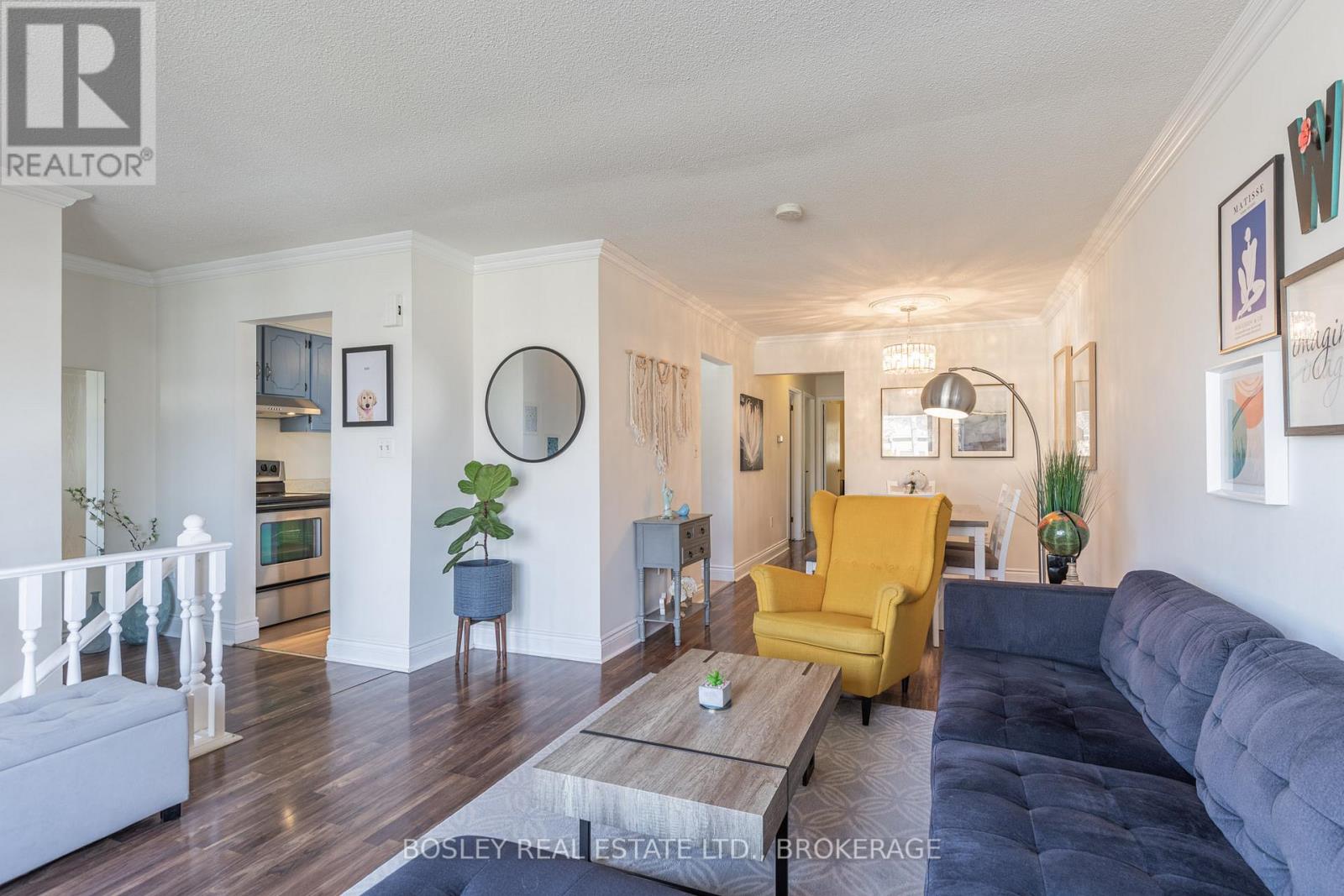8090 Post Road Niagara Falls (213 - Ascot), Ontario L2H 2L3
$525,000
Welcome to this well-maintained and updated, semi-detached home situated in a well-established neighborhood in Niagara Falls. The raised bungalow layout creates incredible versatility with a bright, open main level featuring a comfortable living room, dedicated dining area and stylish kitchen. Down the hall there are three comfortable bedrooms and 4-piece bathroom. The spacious lower level, which is mostly above grade, offers a fantastic in-law or income suite potential, complete with a separate entrance, a kitchen, a large bedroom, a living area, and a 4-piece bathroom. Both the upper and lower levels have convenient access to a generous 22ft. x 9ft. three-season sunroom - a great bonus space! Many major updates have been completed in the last 10 years including the furnace, air conditioning, water heater, and roof, this home is truly move-in ready. Located close to parks, shopping, highway access, and top-rated schools, 8090 Post Road offers an exceptional opportunity in a prime location. (id:48215)
Property Details
| MLS® Number | X10432247 |
| Property Type | Single Family |
| Community Name | 213 - Ascot |
| ParkingSpaceTotal | 4 |
Building
| BathroomTotal | 2 |
| BedroomsAboveGround | 3 |
| BedroomsBelowGround | 1 |
| BedroomsTotal | 4 |
| ArchitecturalStyle | Raised Bungalow |
| BasementDevelopment | Finished |
| BasementType | Full (finished) |
| ConstructionStyleAttachment | Semi-detached |
| CoolingType | Central Air Conditioning |
| ExteriorFinish | Brick Facing, Aluminum Siding |
| FoundationType | Poured Concrete |
| HeatingFuel | Natural Gas |
| HeatingType | Forced Air |
| StoriesTotal | 1 |
| Type | House |
| UtilityWater | Municipal Water |
Land
| Acreage | No |
| Sewer | Sanitary Sewer |
| SizeDepth | 109 Ft |
| SizeFrontage | 33 Ft |
| SizeIrregular | 33 X 109 Ft |
| SizeTotalText | 33 X 109 Ft |
Rooms
| Level | Type | Length | Width | Dimensions |
|---|---|---|---|---|
| Lower Level | Laundry Room | 1.5 m | 1.5 m | 1.5 m x 1.5 m |
| Lower Level | Recreational, Games Room | 2.77 m | 3.73 m | 2.77 m x 3.73 m |
| Lower Level | Bedroom | 3.73 m | 3.53 m | 3.73 m x 3.53 m |
| Lower Level | Kitchen | 5.66 m | 4.42 m | 5.66 m x 4.42 m |
| Lower Level | Bathroom | 1.5 m | 2.7 m | 1.5 m x 2.7 m |
| Main Level | Living Room | 5.92 m | 7.62 m | 5.92 m x 7.62 m |
| Main Level | Kitchen | 3.1 m | 3.35 m | 3.1 m x 3.35 m |
| Main Level | Bedroom | 3 m | 3.35 m | 3 m x 3.35 m |
| Main Level | Bedroom | 3 m | 2.46 m | 3 m x 2.46 m |
| Main Level | Bedroom | 2.87 m | 2.72 m | 2.87 m x 2.72 m |
| Main Level | Bathroom | 1.57 m | 2.79 m | 1.57 m x 2.79 m |
https://www.realtor.ca/real-estate/27668560/8090-post-road-niagara-falls-213-ascot-213-ascot
Shaun Thoms
Salesperson
200 Welland Ave
St. Catharines, Ontario L2R 2P3































