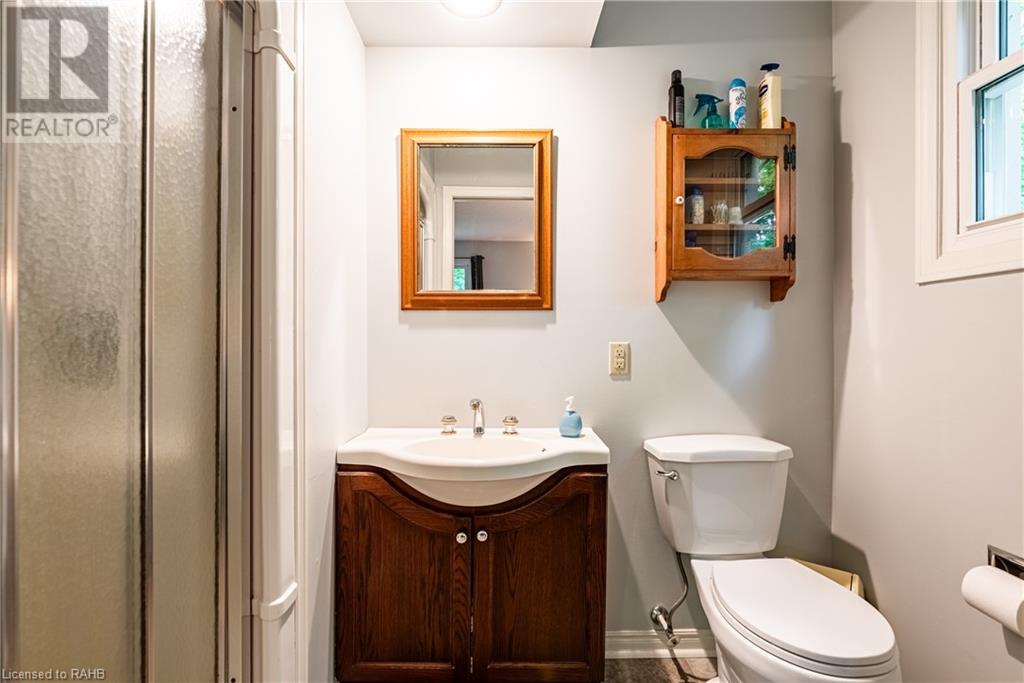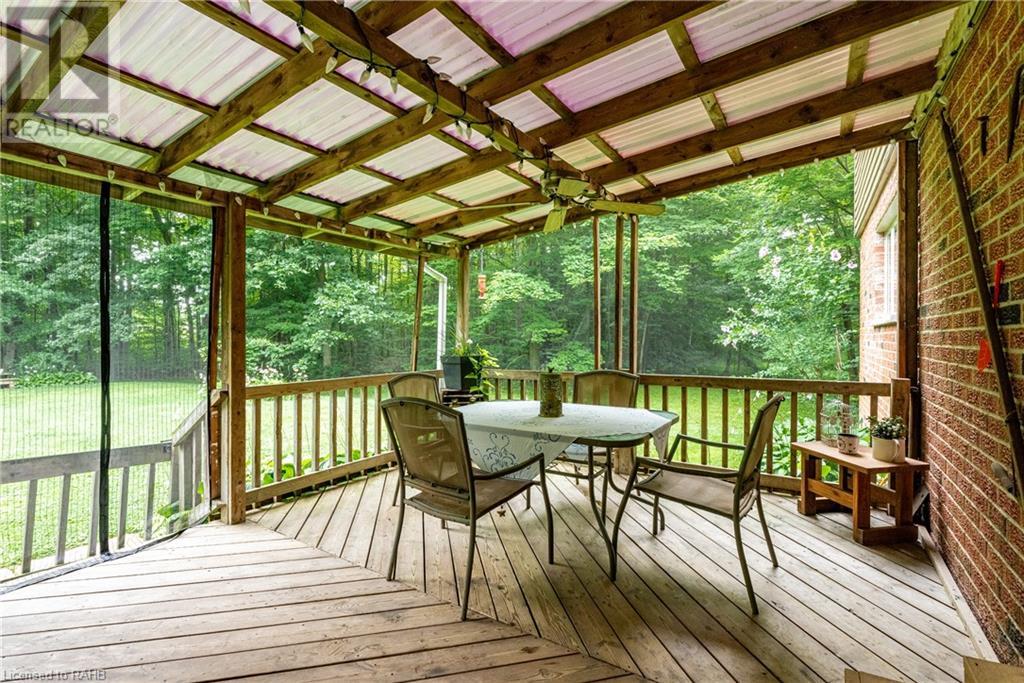801 Tice Road Fenwick, Ontario L0S 1C0
$1,349,900
Welcome to 801 Tice Rd, Fenwick—a stunning 4.27-acre property that offers a blend of tranquillity and modern convenience. This detached home boasts 3 spacious bedrooms and 2.5 bathrooms, perfect for comfortable family living. As you step inside, you'll be greeted by a large eat-in kitchen, ideal for casual meals and gatherings. The home features separate living and dining rooms, as well as a sunken family room, providing ample space for relaxation and entertainment. Cozy up by one of the two wood stove fireplaces on chilly evenings. The primary bedroom offers a serene retreat with a 3-piece ensuite bathroom. The home's interior is complemented by mostly new vinyl windows, ensuring energy efficiency and natural light throughout. Step outside to enjoy the serene covered back deck overlooking a natural pond—a perfect spot for morning coffee or evening relaxation. The attached double-car garage with inside entry leads to a large mud/laundry room, adding to the home's functionality. For those needing extra workspace, the property includes a 38 x 35 ft detached workshop. This fully insulated space features in-floor radiant heating, 80 amp service with two 30 amp outlets, and a durable 15 x 38 ft 6+ inch concrete pad, making it ideal for various projects and storage needs. Don't miss this exceptional opportunity to own a piece of paradise at 801 Tice Rd. Experience the perfect blend of country living with modern amenities in this charming Fenwick property. (id:48215)
Property Details
| MLS® Number | XH4200614 |
| Property Type | Single Family |
| AmenitiesNearBy | Golf Nearby, Place Of Worship, Schools |
| CommunityFeatures | Quiet Area |
| EquipmentType | Propane Tank |
| Features | Level Lot, Crushed Stone Driveway, Level, Country Residential, Sump Pump |
| ParkingSpaceTotal | 25 |
| RentalEquipmentType | Propane Tank |
| Structure | Workshop |
Building
| BathroomTotal | 3 |
| BedroomsAboveGround | 3 |
| BedroomsTotal | 3 |
| Appliances | Central Vacuum, Water Softener, Water Purifier, Garage Door Opener |
| ArchitecturalStyle | 2 Level |
| BasementDevelopment | Partially Finished |
| BasementType | Full (partially Finished) |
| ConstructedDate | 1985 |
| ConstructionStyleAttachment | Detached |
| ExteriorFinish | Brick, Vinyl Siding |
| FoundationType | Poured Concrete |
| HalfBathTotal | 1 |
| HeatingFuel | Propane |
| HeatingType | Forced Air |
| StoriesTotal | 2 |
| SizeInterior | 2057 Sqft |
| Type | House |
| UtilityWater | Drilled Well, Well |
Parking
| Attached Garage |
Land
| Acreage | Yes |
| LandAmenities | Golf Nearby, Place Of Worship, Schools |
| Sewer | Septic System |
| SizeDepth | 400 Ft |
| SizeFrontage | 467 Ft |
| SizeTotalText | 2 - 4.99 Acres |
Rooms
| Level | Type | Length | Width | Dimensions |
|---|---|---|---|---|
| Second Level | 3pc Bathroom | ' x ' | ||
| Second Level | Primary Bedroom | 16'7'' x 11'1'' | ||
| Second Level | Bedroom | 12'7'' x 8'11'' | ||
| Second Level | 5pc Bathroom | ' x ' | ||
| Second Level | Bedroom | 9'0'' x 10'9'' | ||
| Basement | Cold Room | ' x ' | ||
| Basement | Office | 15'0'' x 5'7'' | ||
| Basement | Utility Room | ' x ' | ||
| Basement | Recreation Room | 24'2'' x 16'2'' | ||
| Main Level | Laundry Room | ' x ' | ||
| Main Level | 2pc Bathroom | ' x ' | ||
| Main Level | Living Room | 19'10'' x 12'2'' | ||
| Main Level | Dining Room | 12'7'' x 14'9'' | ||
| Main Level | Family Room | 12'3'' x 15'9'' | ||
| Main Level | Eat In Kitchen | 12'3'' x 16'3'' | ||
| Main Level | Foyer | ' x ' |
https://www.realtor.ca/real-estate/27428380/801-tice-road-fenwick
Rob Golfi
Salesperson
1 Markland Street
Hamilton, Ontario L8P 2J5
















































