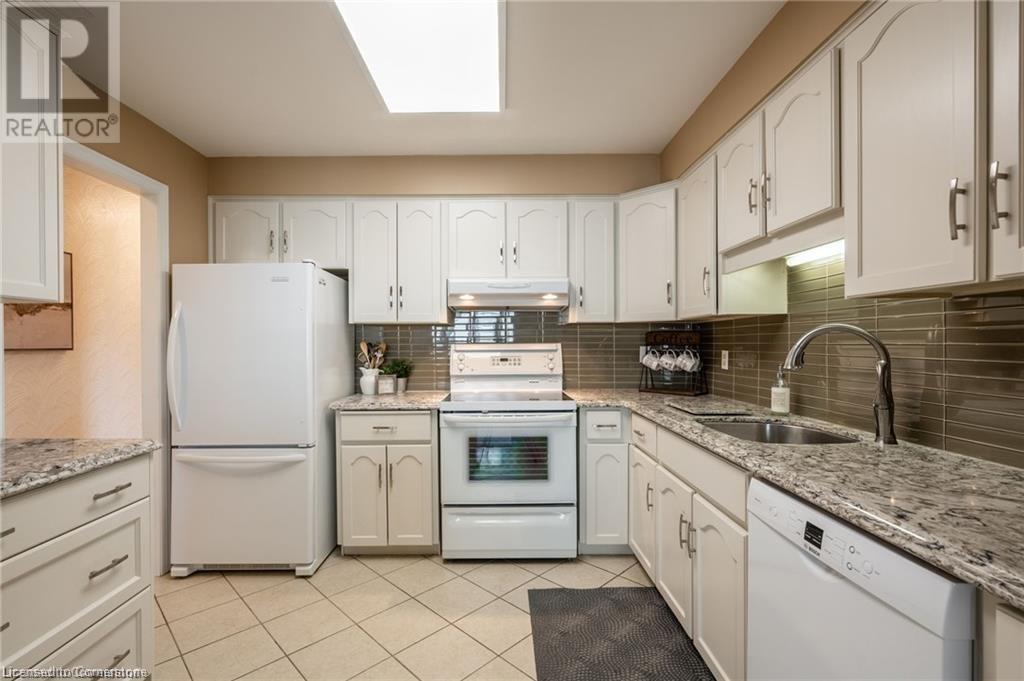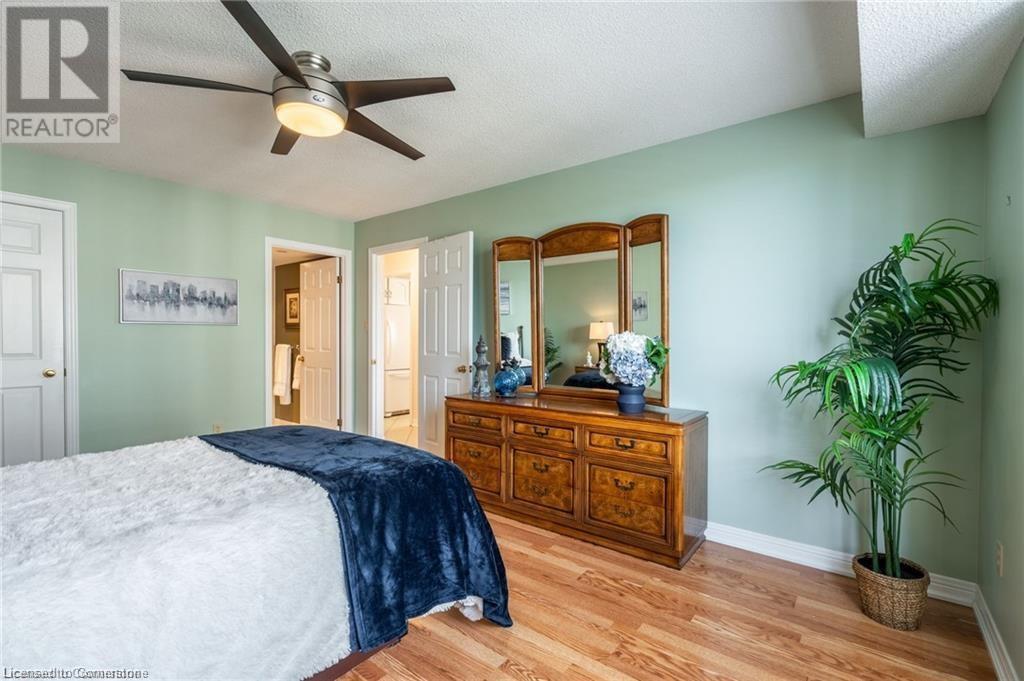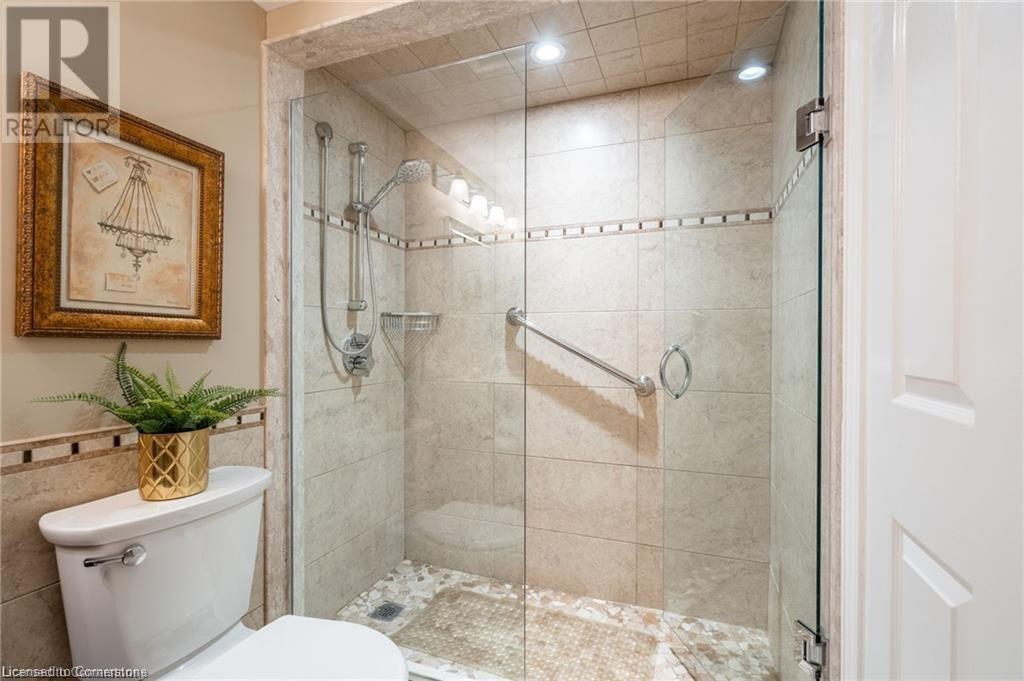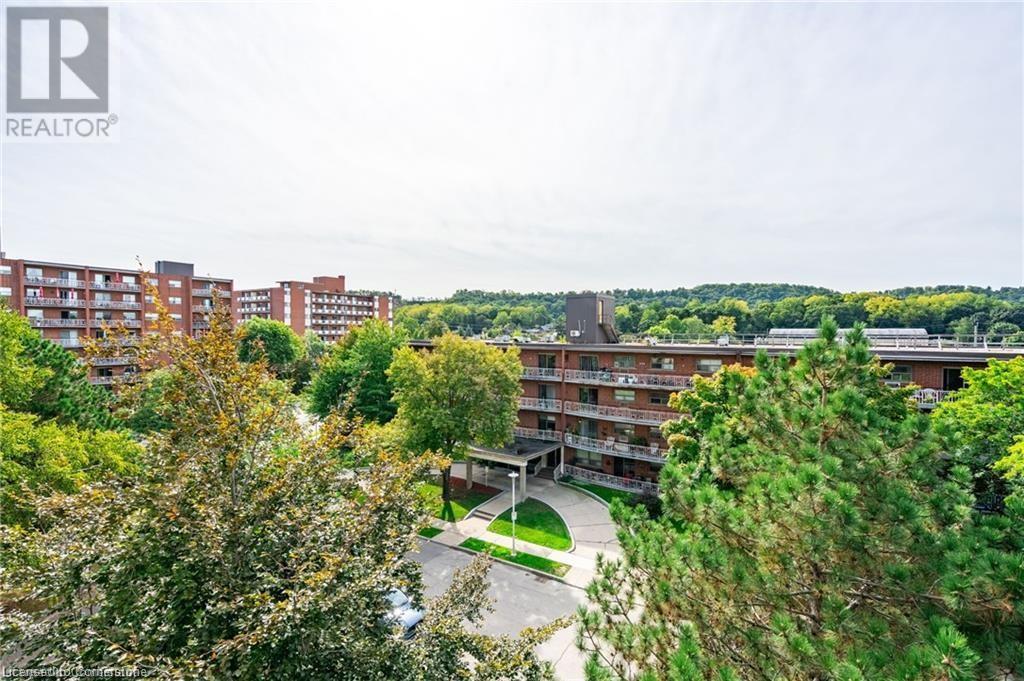8 Village Green Boulevard Unit# 507 Stoney Creek, Ontario L8G 5B8
$549,800Maintenance, Insurance, Cable TV, Water, Parking
$733.45 Monthly
Maintenance, Insurance, Cable TV, Water, Parking
$733.45 MonthlyWelcome to Village Green! This well-kept, thoughtfully updated 2-bed, 2-bath,1,310 sqft carpet-free condo unit on the 5th floor is bright and sunny, featuring large windows throughout that fill the space with natural light. The updated kitchen features granite countertops, backsplash, white cabinets, breakfast bar & updated appliances while the separate dining area flows into the comfortable oversized living room. Patio doors lead to your own private balcony with southwest views overlooking the escarpment. The spacious primary bedroom with a renovated 4-piece ensuite is the perfect place to unwind and relax while the second bedroom can be used for family, guests or as a home office. The beautiful updated main 3-piece bathroom and convenient in-suite laundry complete the unit (washer & dryer 2024) Enjoy the many amenities in the building, including an exercise room, party room and sauna, plus more! 1 underground parking space and a storage locker included. Unbeatable location backing onto Hopkins Park with a paved walking trail, rec centre with an indoor pool and arena across the street, tennis courts, close to shopping, dining and easy highway access. Furnace & A/C heat pump updated 2021. Must see to appreciate! (id:48215)
Property Details
| MLS® Number | 40685615 |
| Property Type | Single Family |
| Amenities Near By | Hospital, Park, Place Of Worship, Public Transit, Schools, Shopping |
| Community Features | Community Centre |
| Equipment Type | Water Heater |
| Features | Cul-de-sac, Balcony |
| Parking Space Total | 1 |
| Rental Equipment Type | Water Heater |
| Storage Type | Locker |
Building
| Bathroom Total | 2 |
| Bedrooms Above Ground | 2 |
| Bedrooms Total | 2 |
| Amenities | Car Wash, Exercise Centre, Party Room |
| Appliances | Dishwasher, Dryer, Refrigerator, Stove, Washer, Hood Fan, Window Coverings |
| Basement Type | None |
| Constructed Date | 1989 |
| Construction Style Attachment | Attached |
| Cooling Type | Central Air Conditioning |
| Exterior Finish | Concrete, Stucco |
| Fixture | Ceiling Fans |
| Foundation Type | Poured Concrete |
| Heating Fuel | Electric |
| Heating Type | Forced Air |
| Stories Total | 1 |
| Size Interior | 1,310 Ft2 |
| Type | Apartment |
| Utility Water | Municipal Water |
Parking
| Underground | |
| Visitor Parking |
Land
| Acreage | No |
| Land Amenities | Hospital, Park, Place Of Worship, Public Transit, Schools, Shopping |
| Sewer | Municipal Sewage System |
| Size Total Text | Unknown |
| Zoning Description | Rm4 |
Rooms
| Level | Type | Length | Width | Dimensions |
|---|---|---|---|---|
| Main Level | Laundry Room | 6'4'' x 7'9'' | ||
| Main Level | 3pc Bathroom | 8'8'' x 5'0'' | ||
| Main Level | Bedroom | 14'6'' x 11'0'' | ||
| Main Level | Full Bathroom | 5'0'' x 8'9'' | ||
| Main Level | Primary Bedroom | 12'0'' x 17'2'' | ||
| Main Level | Living Room | 14'5'' x 17'3'' | ||
| Main Level | Dining Room | 11'9'' x 12'7'' | ||
| Main Level | Kitchen | 10'6'' x 10'3'' | ||
| Main Level | Foyer | 6'1'' x 12'4'' |
https://www.realtor.ca/real-estate/27742893/8-village-green-boulevard-unit-507-stoney-creek
Diane Price
Salesperson
http//dianeprice.dianepriceteam.lucidoglobal.com
1044 Cannon Street East
Hamilton, Ontario L8L 2H7
(905) 308-8333
Krisztina Price
Salesperson
1044 Cannon Street East
Hamilton, Ontario L8L 2H7
(905) 308-8333

































