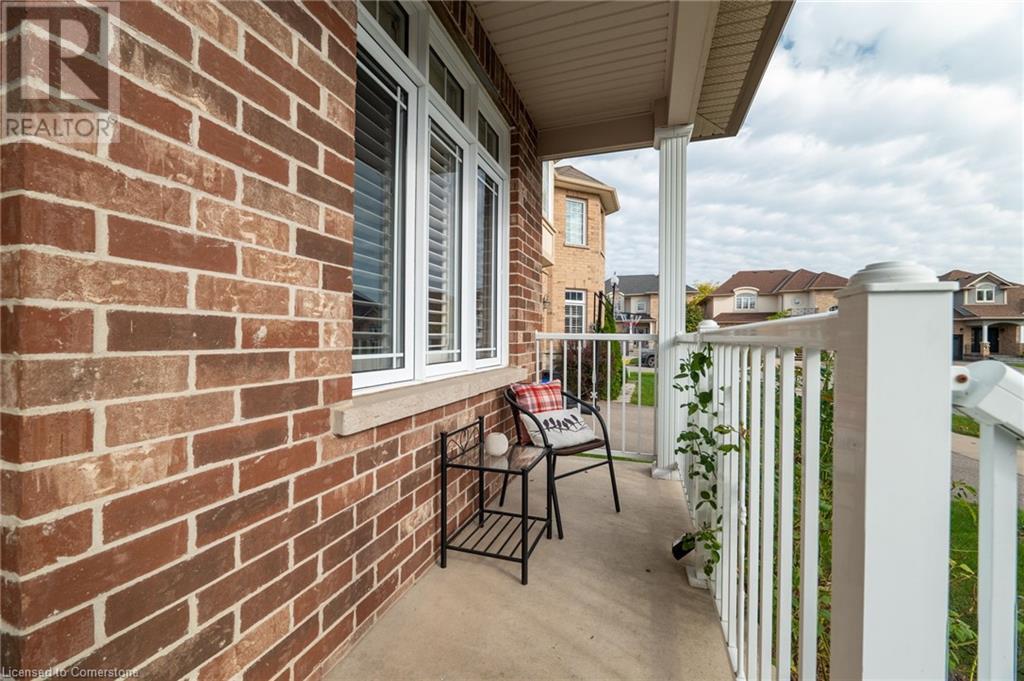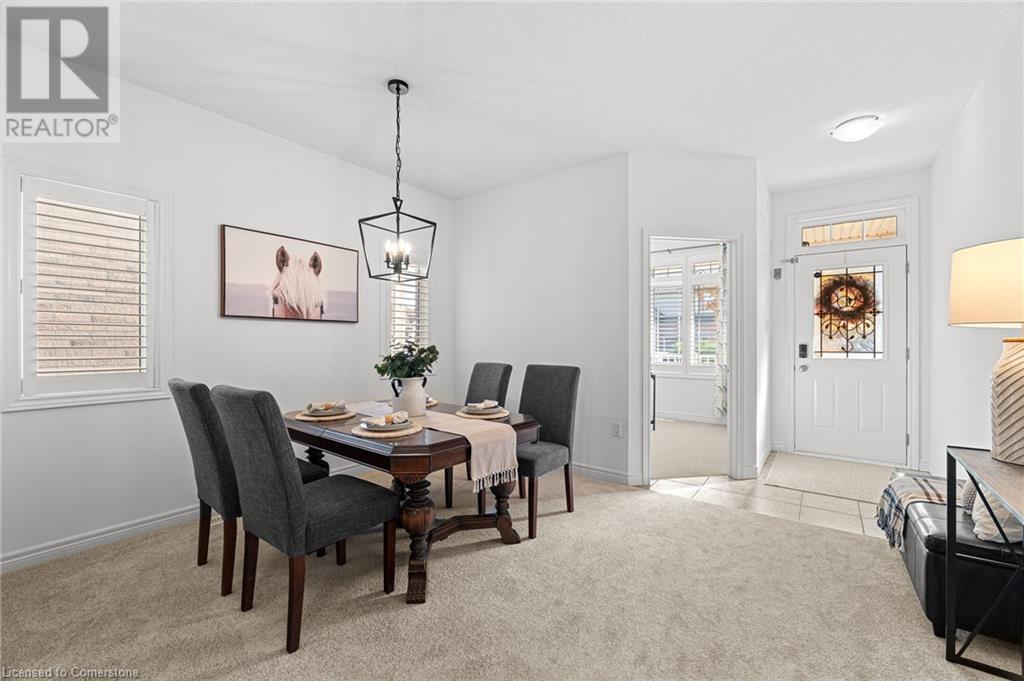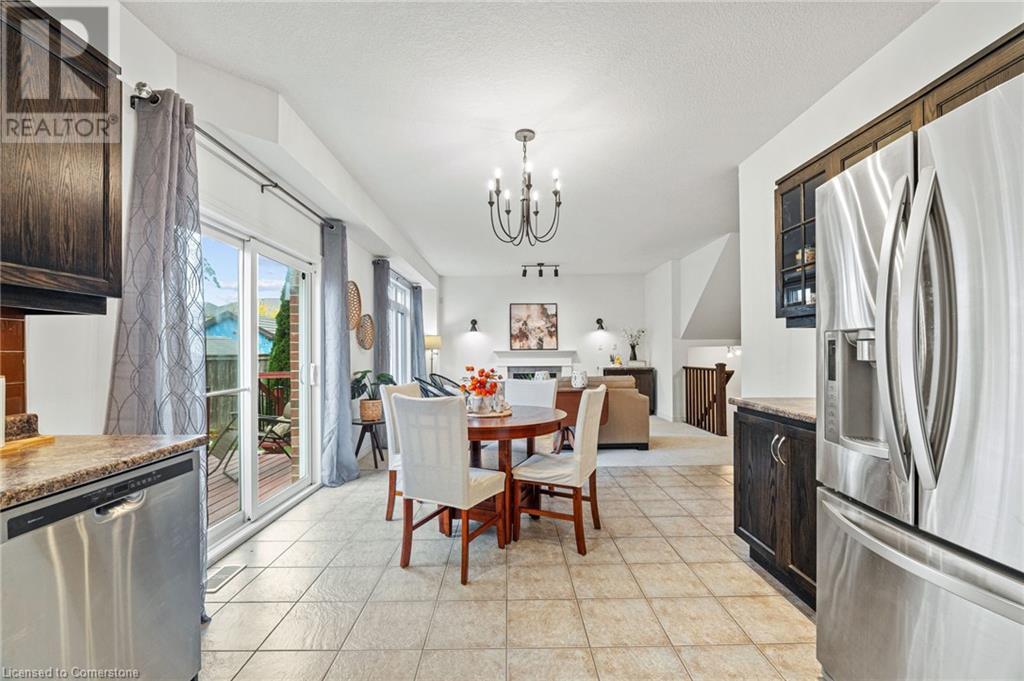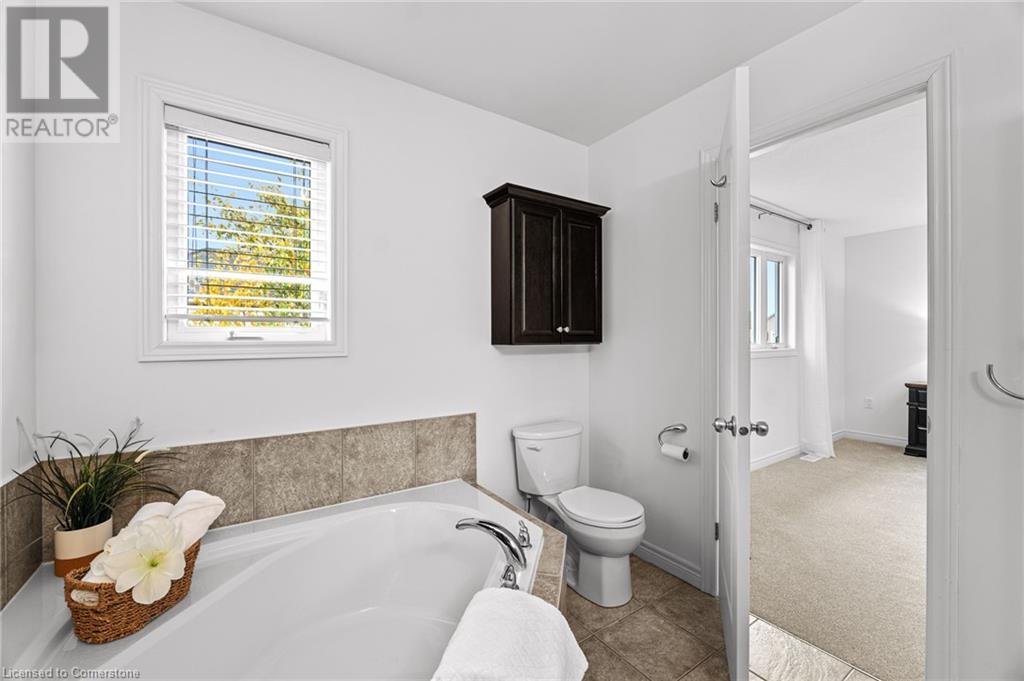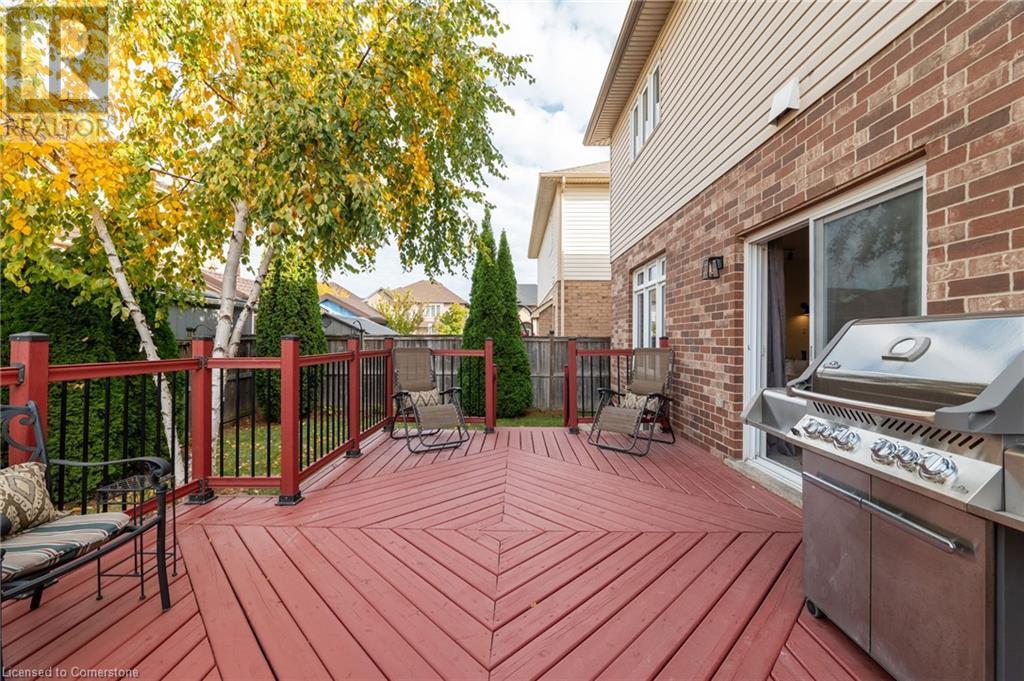8 Signal Hill Pathway Stoney Creek, Ontario L8E 0B7
$999,900
STEPS TO LAKE ONTARIO & NEWPORT YACHT CLUB MARINA SITS THIS FABULOUS FAMILY HOME! BRIGHT, SPACIOUS & FRESHLY PAINTED’24 WITH NEW FLOORING’24; THIS 3BR + MAIN FLR DEN IS MOVE-IN READY. PERFECT FOR FAMILIES WHO LOVE ENTERTAINING; GENEROUS RM SIZES WITH UNSPOILED BSMT, R/I BATHRM & HUGE COLD RM. IDEAL FOR THAT THEATRE RM YOU’VE ALWAYS WANTED!! OAK STAIRCASE WITH LG WINDOW OFFERS PLENTY OF NATURAL LIGHT, 9’ M.FLR CEIL’GS & MORE. EAT-IN KITCHEN WITH SS APPLIANCES, LOADS OF COUNTER SPACE, WALK IN PANTRY & PATIO DR ACCESS TO OVERSIZED DECK FOR BBQ’G IN THE PROFESSIONALLY LANDSCAPED REAR YD! FORMAL DINING AREA IDEAL FOR HOLIDAY GATHERINGS. GREAT RM WITH COZY GAS FIREPLACE, CONVENIENT MAIN FLOOR LAUNDRY WITH FRONT LOAD MACHINES PERCHED ON PEDESTALS LEAD TO DOUBLE GARAGE. PRIMARY SUITE IS A DREAM RETREAT; COMPLETE WITH WALK-IN CLOSET, ENSUITE WITH SEPARATE SHOWER, SOAKER TUB, LG VANITY & TRANQUIL SITTING ROOM! BEDROOMS ARE ALL SPACIOUS WITH OVERSIZED WINDOWS AND AMPLE CLOSET SPACE. LOTS TO SEE AND APPRECIATE HERE. STEPS TO THE WATERFRONT, NR BRUCE TRAIL (FOR AMAZING HIKES), RESTAURANTS, MINUTES TO COSTCO & WALMART RETAIL PLAZAS, EXCELLENT SCHLS (BUS PICK UP FROM THIS LOCATION), MIN TO QEW/403/407/GO STN & MORE! YOU’LL LOVE LIVING HERE; SO MUCH TO DO AT THE START OF NIAGARA’S INFAMOUS WINE ROUTE. RSA (id:48215)
Open House
This property has open houses!
2:00 pm
Ends at:4:00 pm
HOT NEW LSTG! Bright & Spacious 3BR +M.Flr Den in Stoney Creek's LAKESIDE neighbrhd! New carpet'g & Freshly painted 2024 It's Move-In Ready!! 9' M.Flr ceilgs Massive Primary Suite with tranquil sittin
Property Details
| MLS® Number | 40667693 |
| Property Type | Single Family |
| AmenitiesNearBy | Beach, Marina, Park, Place Of Worship, Playground, Schools, Shopping |
| CommunicationType | High Speed Internet |
| CommunityFeatures | Quiet Area, Community Centre, School Bus |
| EquipmentType | Water Heater |
| Features | Conservation/green Belt |
| ParkingSpaceTotal | 4 |
| RentalEquipmentType | Water Heater |
| Structure | Porch |
Building
| BathroomTotal | 3 |
| BedroomsAboveGround | 3 |
| BedroomsTotal | 3 |
| Appliances | Hood Fan |
| ArchitecturalStyle | 2 Level |
| BasementDevelopment | Unfinished |
| BasementType | Full (unfinished) |
| ConstructedDate | 2011 |
| ConstructionStyleAttachment | Detached |
| CoolingType | Central Air Conditioning |
| ExteriorFinish | Brick, Vinyl Siding |
| FireplacePresent | Yes |
| FireplaceTotal | 1 |
| FoundationType | Poured Concrete |
| HalfBathTotal | 1 |
| HeatingFuel | Natural Gas |
| HeatingType | Forced Air |
| StoriesTotal | 2 |
| SizeInterior | 2328 Sqft |
| Type | House |
| UtilityWater | Municipal Water |
Parking
| Attached Garage |
Land
| AccessType | Highway Access, Highway Nearby |
| Acreage | No |
| LandAmenities | Beach, Marina, Park, Place Of Worship, Playground, Schools, Shopping |
| Sewer | Municipal Sewage System |
| SizeDepth | 87 Ft |
| SizeFrontage | 40 Ft |
| SizeTotalText | Under 1/2 Acre |
| ZoningDescription | R3-22 |
Rooms
| Level | Type | Length | Width | Dimensions |
|---|---|---|---|---|
| Second Level | Other | 10'2'' x 8'7'' | ||
| Second Level | 4pc Bathroom | 6'9'' x 11'0'' | ||
| Second Level | Bedroom | 13'10'' x 11'9'' | ||
| Second Level | Bedroom | 20'2'' x 18'4'' | ||
| Second Level | Full Bathroom | 8'0'' x 10'1'' | ||
| Second Level | Primary Bedroom | 15'5'' x 13'8'' | ||
| Basement | Storage | 13'3'' x 8'2'' | ||
| Main Level | 2pc Bathroom | 7'4'' x 2'9'' | ||
| Main Level | Laundry Room | 7'5'' x 6'3'' | ||
| Main Level | Den | 8'10'' x 10'0'' | ||
| Main Level | Kitchen | 18'0'' x 18'8'' | ||
| Main Level | Dining Room | 13'3'' x 21'9'' | ||
| Main Level | Great Room | 13'7'' x 18'8'' |
Utilities
| Cable | Available |
| Electricity | Available |
| Natural Gas | Available |
| Telephone | Available |
https://www.realtor.ca/real-estate/27571411/8-signal-hill-pathway-stoney-creek
Daniella Cicchi Piccolotto
Salesperson
115 #8 Highway
Stoney Creek, Ontario L8G 1C1




