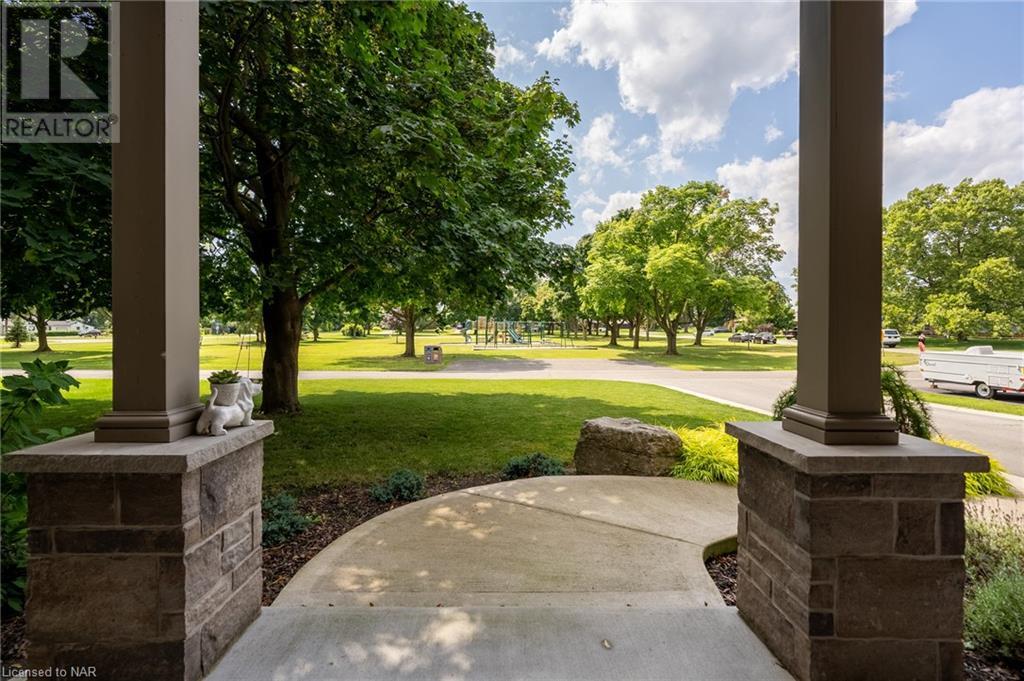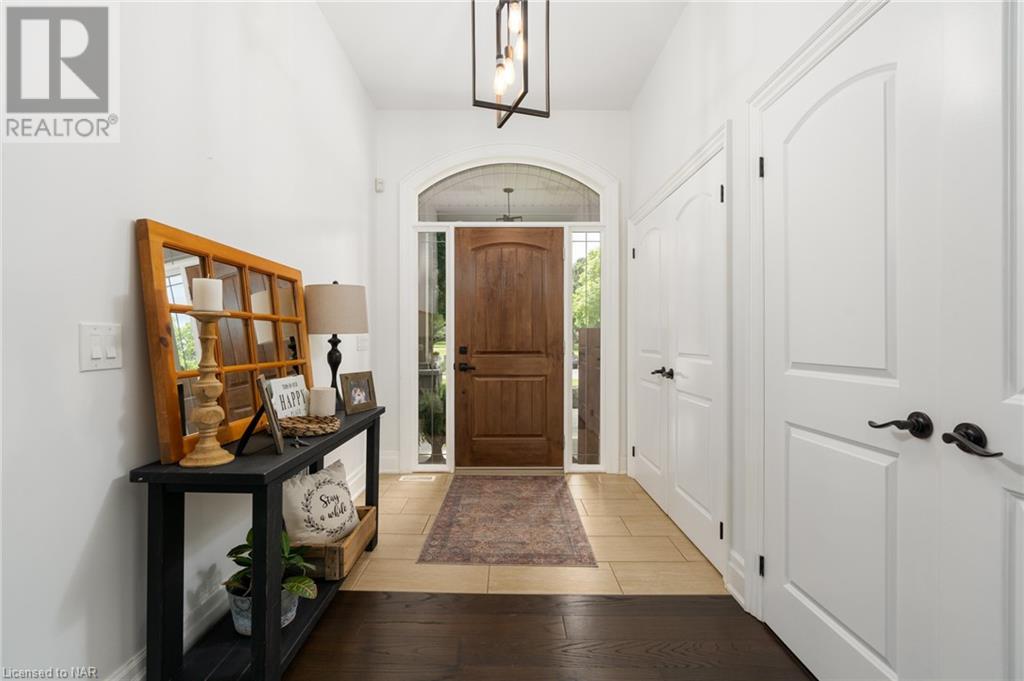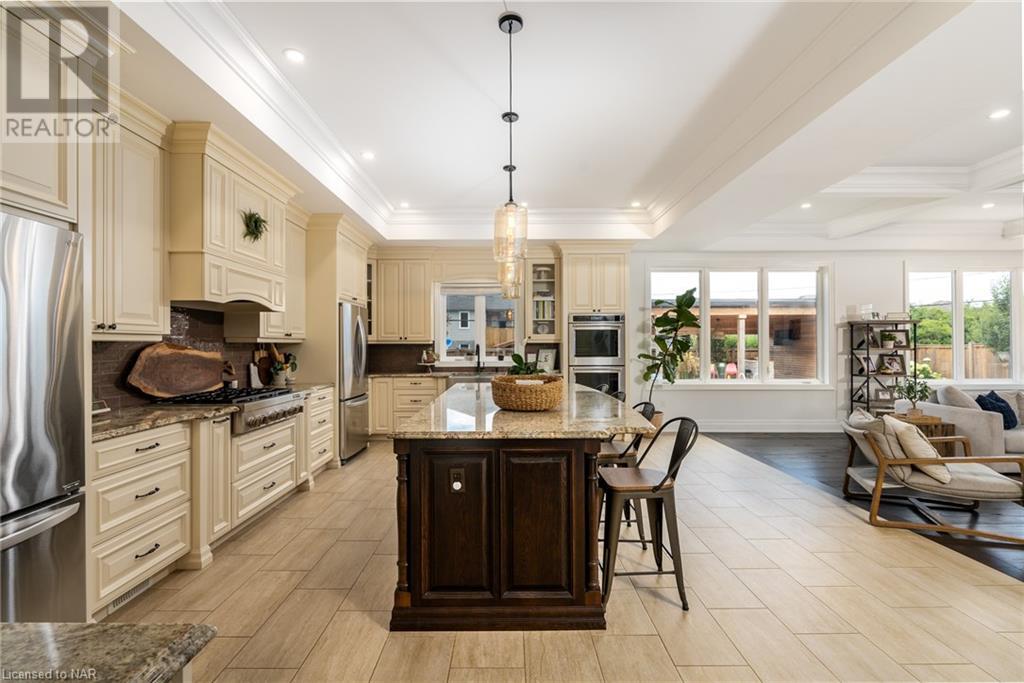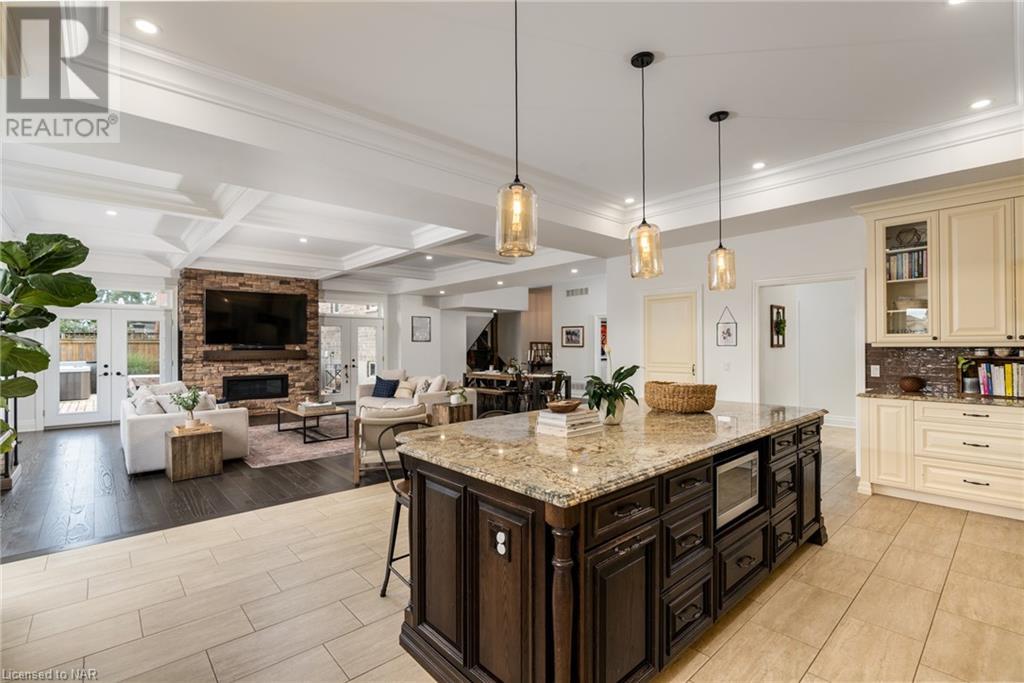8 Runnymede Road Port Colborne, Ontario L3K 5C1
$1,199,000
Welcome to this stunning custom-built home in the desirable Hawthorne Heights community of Port Colborne, crafted with exceptional attention to detail in 2017. Boasting over 3,400 sq. ft. of luxurious finished living space, this multi-level residence sits on a generous 75x150 ft lot and offers a blend of elegance and comfort. Step inside to discover soaring 10-ft ceilings on the main floor, enhanced by exquisite custom coffered detailing and trim. The open-concept layout seamlessly connects the kitchen, dining room, and living room, where a striking floor-to-ceiling stone gas fireplace serves as the centerpiece. The kitchen is a culinary dream, featuring custom cabinetry, a massive 9.5-ft island, granite countertops, and high-end appliances. The main floor also includes a spacious office, perfect for working from home. Upstairs, the private master suite offers a walk-in closet and a luxurious 5-piece ensuite. The third level is ideal for family living, with three additional bedrooms, a laundry closet, and a full bathroom. The lower level extends your entertainment options with a finished rec room. Step outside from the main living space to the beautifully landscaped, fully fenced rear yard, where you'll find a new hot tub, an inground saltwater heated pool, and a putting green plus large pavilion with a sitting area enhances outdoor enjoyment. The home's exterior combines brick, stone, and vinyl with a charming covered front porch. Additional features include a 1.5-car attached garage with a new concrete driveway. Conveniently located near amenities and offering easy access to Highway 58 and 140, connecting directly to Highway 406, this home is across from Hawthorne Heights Park, complete with mature trees, a basketball court, and a playground. Experience the perfect blend of sophistication and functionality in this remarkable property! (id:48215)
Property Details
| MLS® Number | 40668083 |
| Property Type | Single Family |
| AmenitiesNearBy | Beach, Marina, Park, Place Of Worship, Playground, Schools, Shopping |
| CommunityFeatures | Quiet Area, School Bus |
| EquipmentType | None |
| Features | Cul-de-sac, Automatic Garage Door Opener |
| ParkingSpaceTotal | 5 |
| RentalEquipmentType | None |
Building
| BathroomTotal | 3 |
| BedroomsAboveGround | 4 |
| BedroomsTotal | 4 |
| Appliances | Hood Fan, Window Coverings, Hot Tub |
| BasementDevelopment | Finished |
| BasementType | Partial (finished) |
| ConstructedDate | 2017 |
| ConstructionStyleAttachment | Detached |
| CoolingType | Central Air Conditioning |
| ExteriorFinish | Brick, Stone, Vinyl Siding |
| FireplacePresent | Yes |
| FireplaceTotal | 1 |
| Fixture | Ceiling Fans |
| FoundationType | Poured Concrete |
| HalfBathTotal | 1 |
| HeatingFuel | Natural Gas |
| HeatingType | Forced Air |
| SizeInterior | 3609 Sqft |
| Type | House |
| UtilityWater | Municipal Water |
Parking
| Attached Garage |
Land
| AccessType | Highway Access |
| Acreage | No |
| FenceType | Fence |
| LandAmenities | Beach, Marina, Park, Place Of Worship, Playground, Schools, Shopping |
| Sewer | Municipal Sewage System |
| SizeDepth | 150 Ft |
| SizeFrontage | 75 Ft |
| SizeIrregular | 0.26 |
| SizeTotal | 0.26 Ac|under 1/2 Acre |
| SizeTotalText | 0.26 Ac|under 1/2 Acre |
| ZoningDescription | R1 |
Rooms
| Level | Type | Length | Width | Dimensions |
|---|---|---|---|---|
| Second Level | Other | 5'9'' x 7'2'' | ||
| Second Level | 5pc Bathroom | 18'5'' x 6'0'' | ||
| Second Level | Primary Bedroom | 18'5'' x 12'7'' | ||
| Third Level | 5pc Bathroom | 11'0'' x 5'8'' | ||
| Third Level | Bedroom | 11'0'' x 16'7'' | ||
| Third Level | Bedroom | 11'9'' x 17'8'' | ||
| Third Level | Bedroom | 11'0'' x 17'8'' | ||
| Basement | Recreation Room | 19'5'' x 17'6'' | ||
| Main Level | Office | 11'11'' x 11'11'' | ||
| Main Level | 2pc Bathroom | 8'1'' x 3'2'' | ||
| Main Level | Mud Room | 17'0'' x 13'3'' | ||
| Main Level | Foyer | 6'0'' x 5'0'' | ||
| Main Level | Dining Room | 11'11'' x 21'8'' | ||
| Main Level | Living Room | 22'7'' x 20'4'' | ||
| Main Level | Kitchen | 22'7'' x 20'4'' |
https://www.realtor.ca/real-estate/27575243/8-runnymede-road-port-colborne
Ryan Serravalle
Broker
8685 Lundy's Lane, Unit 3
Niagara Falls, Ontario L2H 1H5




















































