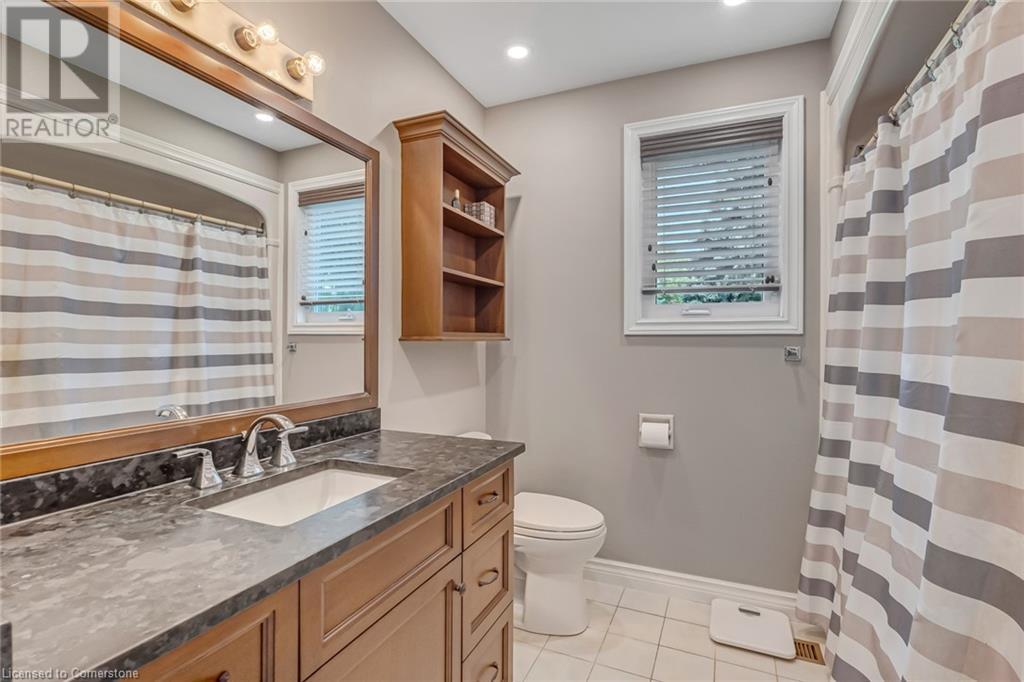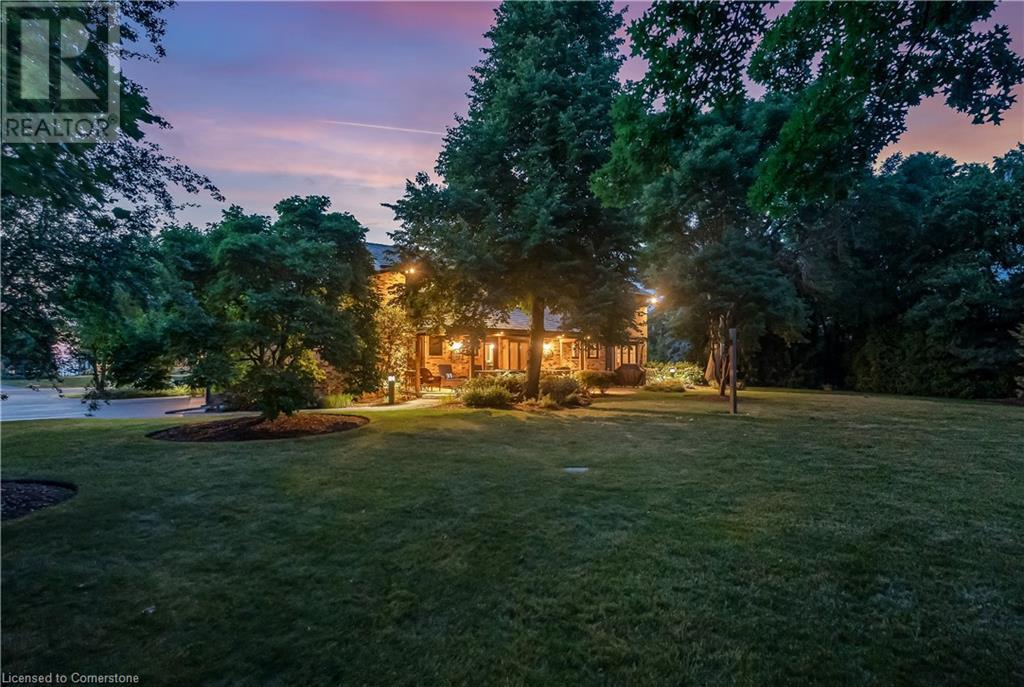8 Lochside Drive Stoney Creek, Ontario L8E 5T6
$2,649,000
Privacy, luxury, serenity, & exclusivity in this 5407 sq ft (total living space) custom built home on a one acre lot, in one of the areas most sought after cul de sacs by the lake. This home offers 4 spacious bedrooms blending luxury & comfort in a nature lovers paradise. The home has been meticulously maintained & upgraded by the current owners since they have lived in their forever home. With a Western Cedar roof & imported hardwood floors it exudes timeless elegance. The soaring entrance foyer sets the stage for the peaceful relaxing feel of the home. The chef’s eat in kitchen c/w stainless steel appliances including wine fridge & granite countertops is the heartbeat of the home. Vaulted ceilings enhance the spacious great room, centred around a hard to find wood burning fireplace. The main floor is completed with another living room, dining room, home office, main floor laundry & custom bathroom. Upstairs you will find four bedrooms including a huge master suite c/w an opulent 5 piece ensuite featuring a spa shower, stand-alone tub, granite, heated floors, plus a walk in closet. The basement boasts a huge recreation room complete with pool table, mounted flat screen tv & surround system. There is also a large gym, & huge storage area that can be converted to an in-law suite or teen independent living space. Off the kitchen is the large outdoor portico & bbq area where you can unwind & enjoy the myriad of birds & wildlife. Expansive lake views can be enjoyed from all north facing windows & front of the property. The professionally landscaped, fully irrigated one acre property features private sitting areas & a fire pit surrounded by over 35 species of trees. The home includes a 22,000 W Generac generator, security system c/w video monitoring, central vac, all window coverings, tv’s & sound systems. Conveniently located near all amenities, QEW & easy access to Toronto Airport, & Niagara Wineries. This quiet cul-de-sac is the perfect place to raise a family. (id:48215)
Property Details
| MLS® Number | XH4199978 |
| Property Type | Single Family |
| AmenitiesNearBy | Beach, Marina, Schools |
| CommunityFeatures | Quiet Area |
| EquipmentType | Furnace, Water Heater |
| Features | Level Lot, Treed, Wooded Area, Paved Driveway, Level, Country Residential, Sump Pump |
| ParkingSpaceTotal | 13 |
| RentalEquipmentType | Furnace, Water Heater |
| ViewType | View |
Building
| BathroomTotal | 3 |
| BedroomsAboveGround | 4 |
| BedroomsTotal | 4 |
| Appliances | Central Vacuum, Water Purifier, Garage Door Opener |
| ArchitecturalStyle | 2 Level |
| BasementDevelopment | Partially Finished |
| BasementType | Full (partially Finished) |
| ConstructedDate | 1987 |
| ConstructionStyleAttachment | Detached |
| ExteriorFinish | Brick |
| FireProtection | Alarm System, Full Sprinkler System |
| FoundationType | Poured Concrete |
| HalfBathTotal | 1 |
| HeatingFuel | Natural Gas |
| HeatingType | Forced Air |
| StoriesTotal | 2 |
| SizeInterior | 3534 Sqft |
| Type | House |
| UtilityWater | Municipal Water |
Parking
| Attached Garage |
Land
| Acreage | No |
| LandAmenities | Beach, Marina, Schools |
| Sewer | Municipal Sewage System |
| SizeDepth | 214 Ft |
| SizeFrontage | 175 Ft |
| SizeTotalText | 1/2 - 1.99 Acres |
| SoilType | Clay |
| ZoningDescription | Residential |
Rooms
| Level | Type | Length | Width | Dimensions |
|---|---|---|---|---|
| Second Level | Bedroom | 10'8'' x 12'5'' | ||
| Second Level | Bedroom | 13'6'' x 11'5'' | ||
| Second Level | Bedroom | 15'1'' x 14'6'' | ||
| Second Level | 5pc Bathroom | 15'2'' x 9'4'' | ||
| Second Level | Primary Bedroom | 25'8'' x 12'9'' | ||
| Basement | Storage | 14'11'' x 34'2'' | ||
| Basement | Utility Room | 14'11'' x 14'7'' | ||
| Basement | Wine Cellar | 12'6'' x 8'4'' | ||
| Basement | Storage | 5'1'' x 8'10'' | ||
| Basement | Exercise Room | 11'5'' x 34'6'' | ||
| Basement | Recreation Room | 32'1'' x 25'3'' | ||
| Basement | Exercise Room | 34'2'' x 11'8'' | ||
| Main Level | 4pc Bathroom | 8'9'' x 6' | ||
| Main Level | 2pc Bathroom | 8'9'' x 6' | ||
| Main Level | Laundry Room | 12'7'' x 8'10'' | ||
| Main Level | Family Room | 20'11'' x 14'11'' | ||
| Main Level | Breakfast | 11'7'' x 10'5'' | ||
| Main Level | Kitchen | 13'3'' x 14'11'' | ||
| Main Level | Dining Room | 15'0'' x 11'11'' | ||
| Main Level | Foyer | 14'10'' x 12'10'' | ||
| Main Level | Living Room | 19'10'' x 11'11'' |
https://www.realtor.ca/real-estate/27428578/8-lochside-drive-stoney-creek
Carolyn Cestnick
Broker
3185 Harvester Rd., Unit #1a
Burlington, Ontario L7N 3N8





















































