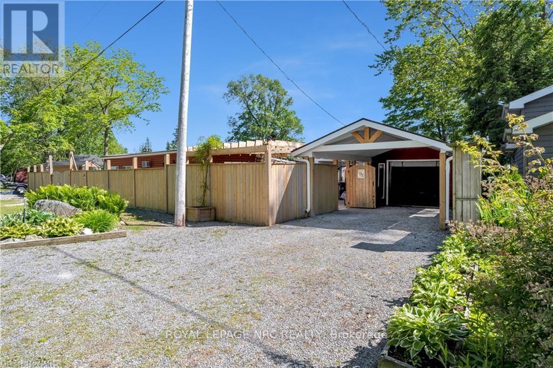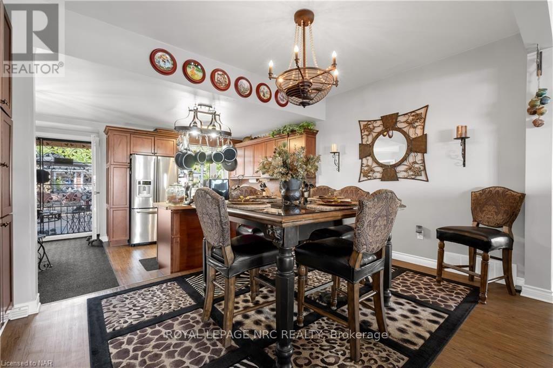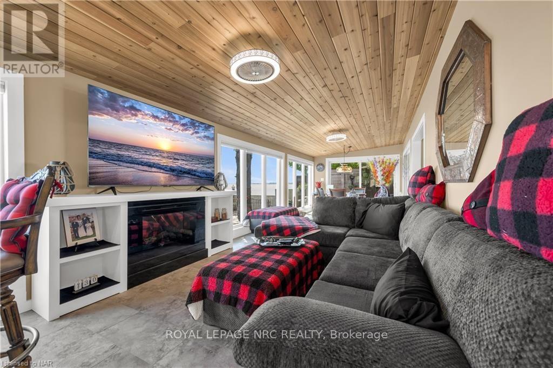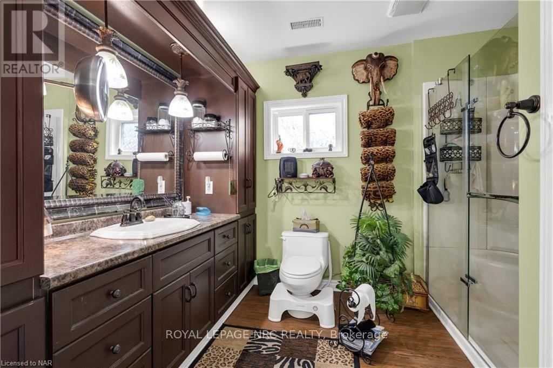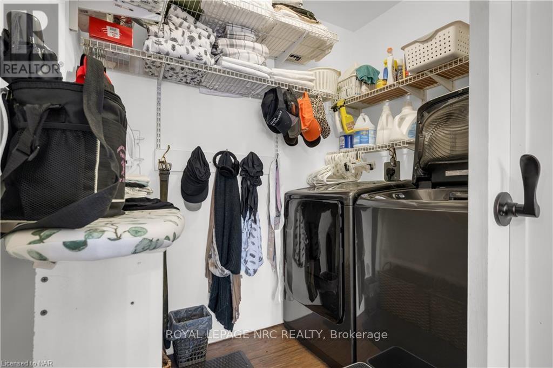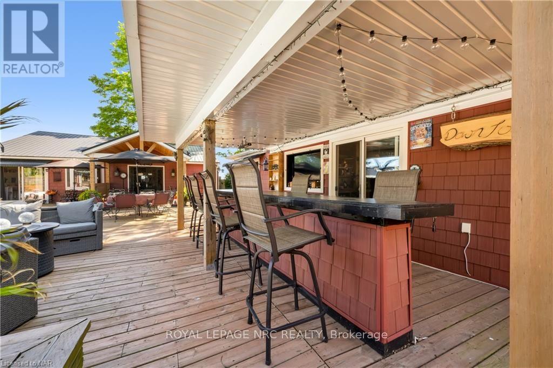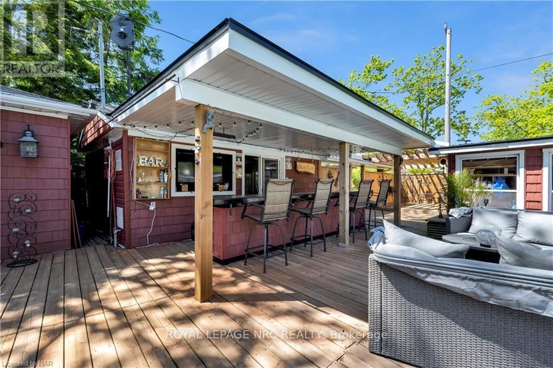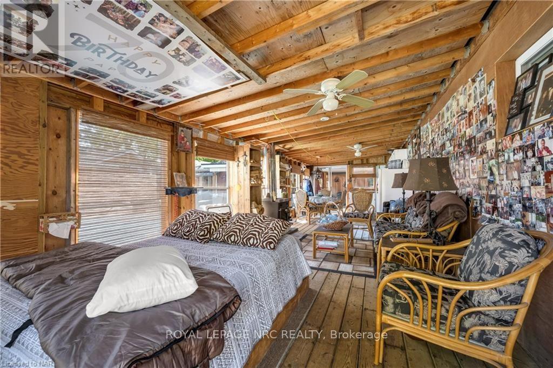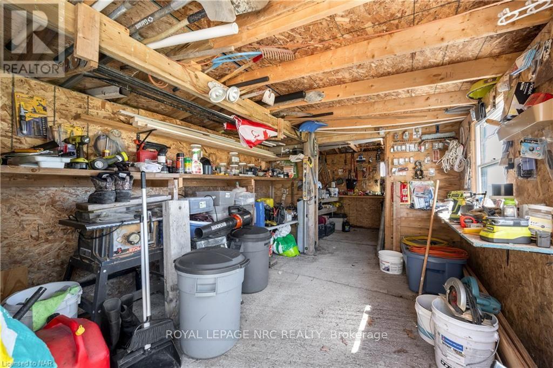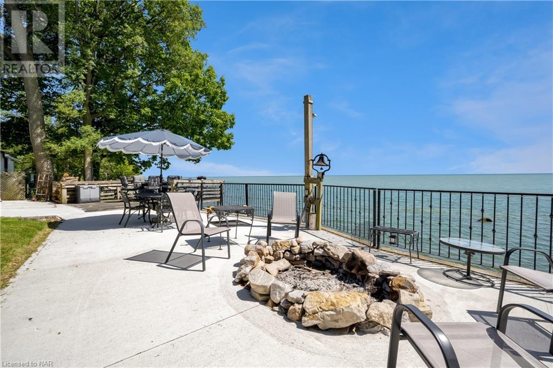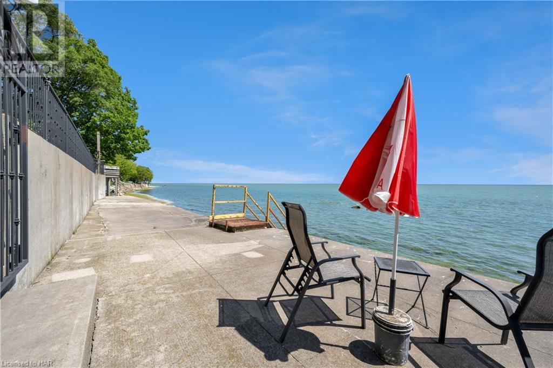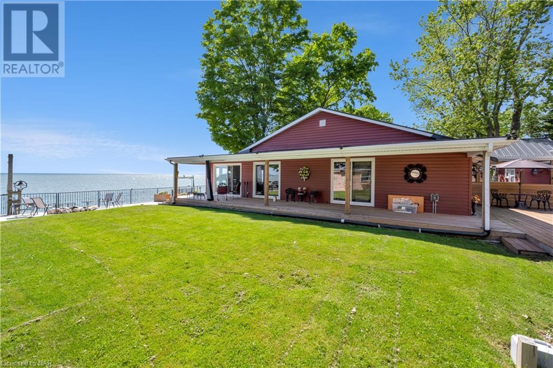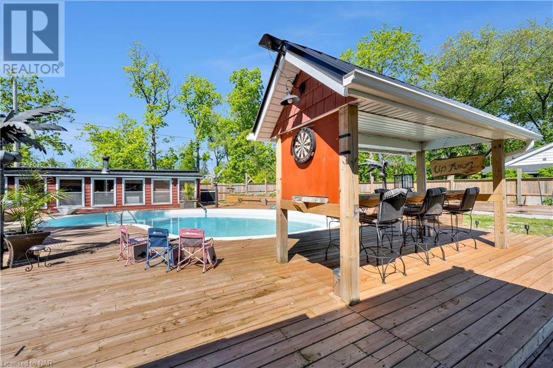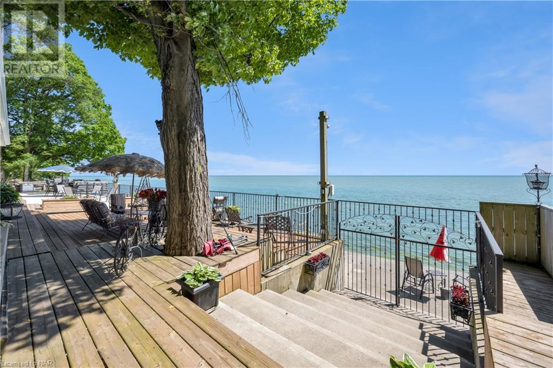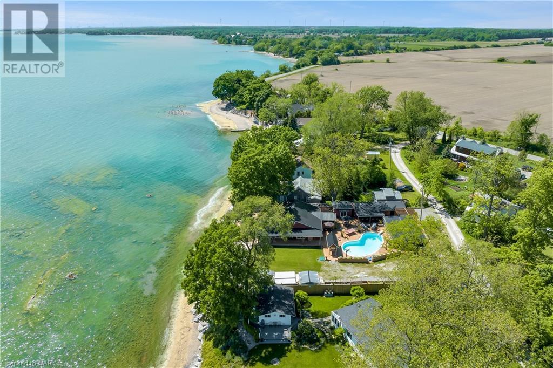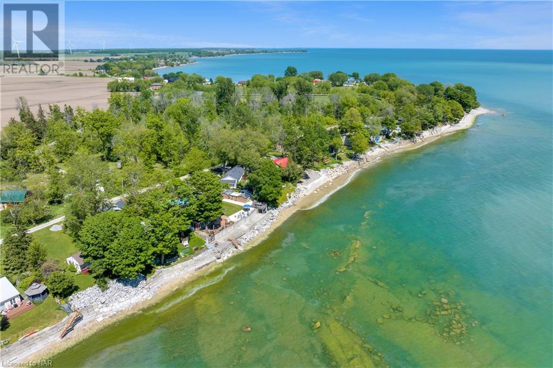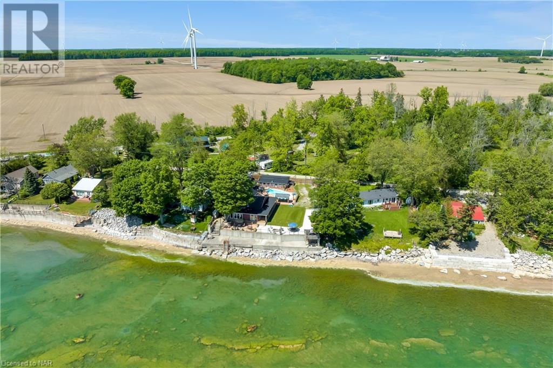8 Hoover Point Lane Haldimand County, Ontario N0A 1P0
$1,399,900
Prepare to be amazed. Beautifully renovated Lake Front home w/112 ft of Lake Erie frontage, beach dependant on water level. House boasts over 1600 sqft of o/concept one floor living space, custom kitchen w/corian counters, built-ins, island. Spacious dining area w/wall to wall, floor to ceiling built-in cupbrds, lakefront sunroom w/f/place plus w-out to enormous deck, living rm w/gas stone f/place & sliding doors, extensive lakefront deck/viewing area. House surrounded by decking to be able to enjoy the panoramic views w/minimal grass. Master bed w/walk in closet/dressing rm. 2nd Bed w/built-in bunk beds, large closet & sliding doors to deck. Main flr laundry. Garage turned in to outdoor kitchen/bar/entertaining area, counters, cupboards. Main bunkie w/elecric f/place, ac & 3 pc bath. 2nd Bunkie w/bedroom, living rm and 3 pc bath. 3rd bunkie/shed w/queen sized bed. Blt-in BBQ, 2 more sheds w/hydro for workshop. Old boathouse now used for storage. Inground heated kidney shaped pool concrete restored this year. Extensive newly poured concrete breakwall w/metal steps to the beach. House is winterized, bunkies are all seasonal. New septic system installed 2021. \r\n\r\nA public boat launch is about 1 km away. Enjoy all that the Lake Erie lifestyle has to offer; great fishing, bird watching, boating, watersports, bonfires & beautiful sunrises. A 15-min commute to Dunnville or Cayuga. About 1 to 2hr drive from Hamilton, Niagara or Toronto. Easily rented out for added income. (id:48215)
Property Details
| MLS® Number | X9412725 |
| Property Type | Single Family |
| Equipment Type | None |
| Features | Lighting |
| Parking Space Total | 6 |
| Pool Type | Inground Pool |
| Rental Equipment Type | None |
| Structure | Deck, Porch, Workshop |
| View Type | View Of Water, Lake View |
| Water Front Type | Waterfront |
Building
| Bathroom Total | 1 |
| Bedrooms Above Ground | 2 |
| Bedrooms Total | 2 |
| Amenities | Fireplace(s) |
| Appliances | Water Heater, Dishwasher, Dryer, Microwave, Range, Refrigerator, Stove, Washer, Window Coverings |
| Architectural Style | Bungalow |
| Construction Style Attachment | Detached |
| Cooling Type | Wall Unit |
| Exterior Finish | Wood, Vinyl Siding |
| Fire Protection | Smoke Detectors |
| Fireplace Present | Yes |
| Fireplace Total | 3 |
| Heating Fuel | Natural Gas |
| Heating Type | Forced Air |
| Stories Total | 1 |
| Type | House |
Parking
| Detached Garage |
Land
| Access Type | Private Road, Year-round Access |
| Acreage | No |
| Fence Type | Fenced Yard |
| Sewer | Septic System |
| Size Depth | 133 Ft ,3 In |
| Size Frontage | 111 Ft |
| Size Irregular | 111 X 133.29 Ft |
| Size Total Text | 111 X 133.29 Ft|under 1/2 Acre |
| Zoning Description | Ha13f1 |
Rooms
| Level | Type | Length | Width | Dimensions |
|---|---|---|---|---|
| Main Level | Kitchen | 5.36 m | 3.4 m | 5.36 m x 3.4 m |
| Main Level | Living Room | 7.39 m | 4.55 m | 7.39 m x 4.55 m |
| Main Level | Dining Room | 4.29 m | 2.64 m | 4.29 m x 2.64 m |
| Main Level | Bedroom | 4.55 m | 3.25 m | 4.55 m x 3.25 m |
| Main Level | Bedroom | 5.74 m | 2.67 m | 5.74 m x 2.67 m |
| Main Level | Bathroom | Measurements not available | ||
| Main Level | Sunroom | 10.52 m | 3.25 m | 10.52 m x 3.25 m |
| Main Level | Laundry Room | 1.96 m | 1.47 m | 1.96 m x 1.47 m |
Utilities
| Cable | Available |
https://www.realtor.ca/real-estate/26978070/8-hoover-point-lane-haldimand-county

Sally Dollar
Salesperson
www.sallydollar.com/
https//www.facebook.com/SallyDollarRLP
33 Maywood Ave
St. Catharines, Ontario L2R 1C5
(905) 688-4561
www.nrcrealty.ca/





