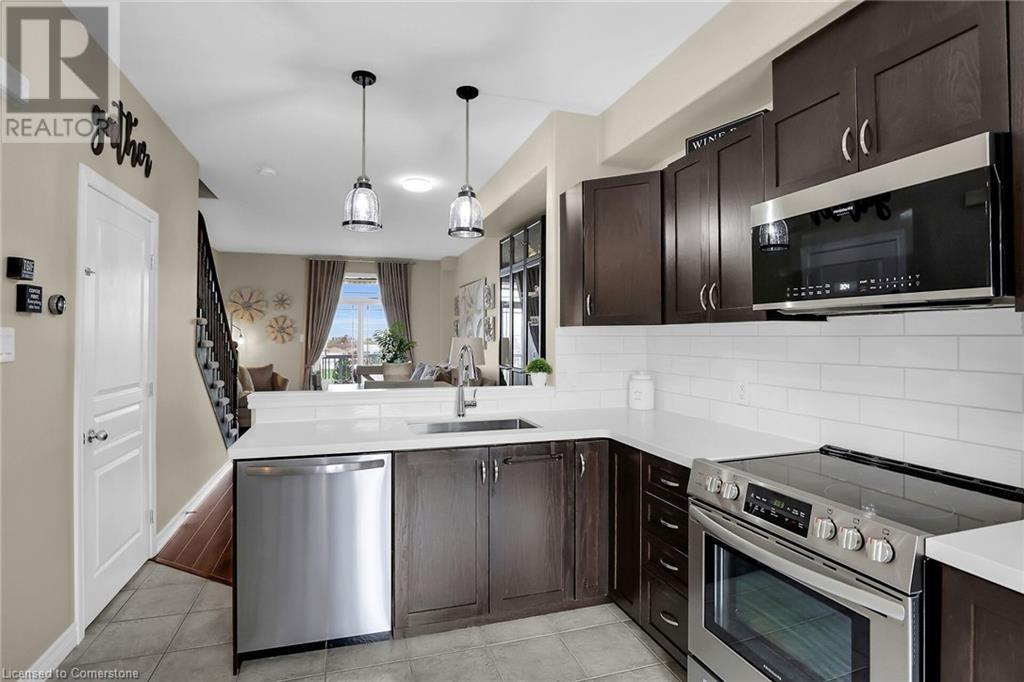8 Hemlock Way Unit# 24 Grimsby, Ontario L3M 0B5
$659,900
Welcome home to Hemlock Way, a stylish, spacious, end-unit townhome ideally located close to trendy “Grimsby-on-the-Lake” shops, restaurants and walking trails. Highlights of this impeccably presented home include three fully finished levels, granite counters, upgraded lighting, high-end window coverings, inviting balcony and bedroom level laundry. Enjoy high ceilings, walk-out first level, fully fenced yard, established gardens and attached garage with inside entry. Perfectly located close to award winning wineries, farm fresh markets, lakefront parks, the highway and the scenic towns along the Niagara Escarpment including Grimsby, Beamsville, Vineland and Jordan. (id:48215)
Property Details
| MLS® Number | 40669079 |
| Property Type | Single Family |
| AmenitiesNearBy | Schools, Shopping |
| EquipmentType | Water Heater |
| Features | Automatic Garage Door Opener |
| ParkingSpaceTotal | 2 |
| RentalEquipmentType | Water Heater |
Building
| BathroomTotal | 2 |
| BedroomsAboveGround | 2 |
| BedroomsTotal | 2 |
| Appliances | Dishwasher, Dryer, Refrigerator, Stove, Washer, Microwave Built-in, Garage Door Opener |
| ArchitecturalStyle | 3 Level |
| BasementType | None |
| ConstructionStyleAttachment | Attached |
| CoolingType | Central Air Conditioning |
| ExteriorFinish | Brick Veneer, Stone, Vinyl Siding |
| FoundationType | Poured Concrete |
| HalfBathTotal | 1 |
| HeatingFuel | Natural Gas |
| HeatingType | Forced Air |
| StoriesTotal | 3 |
| SizeInterior | 1413 Sqft |
| Type | Row / Townhouse |
| UtilityWater | Municipal Water |
Parking
| Attached Garage |
Land
| Acreage | No |
| LandAmenities | Schools, Shopping |
| Sewer | Municipal Sewage System |
| SizeDepth | 86 Ft |
| SizeFrontage | 21 Ft |
| SizeTotalText | Under 1/2 Acre |
| ZoningDescription | Nd |
Rooms
| Level | Type | Length | Width | Dimensions |
|---|---|---|---|---|
| Second Level | Dining Room | 10'0'' x 11'0'' | ||
| Second Level | Eat In Kitchen | 10'0'' x 15'7'' | ||
| Second Level | Living Room | 13'6'' x 10'1'' | ||
| Third Level | Laundry Room | Measurements not available | ||
| Third Level | 4pc Bathroom | Measurements not available | ||
| Third Level | Bedroom | 13'6'' x 11'0'' | ||
| Third Level | Primary Bedroom | 13'6'' x 12'0'' | ||
| Main Level | 2pc Bathroom | Measurements not available | ||
| Main Level | Family Room | 13'6'' x 10'9'' |
https://www.realtor.ca/real-estate/27580875/8-hemlock-way-unit-24-grimsby
Laura Carbell-Gillis
Salesperson
115 #8 Highway
Stoney Creek, Ontario L8G 1C1

































