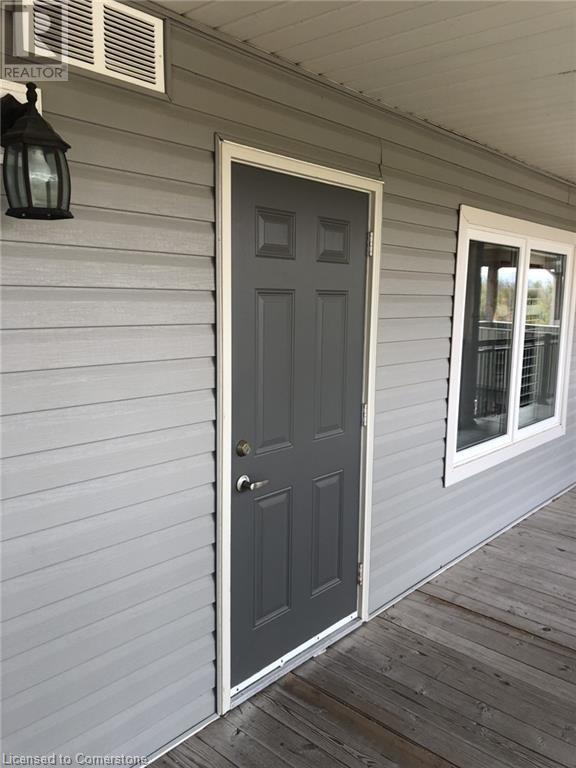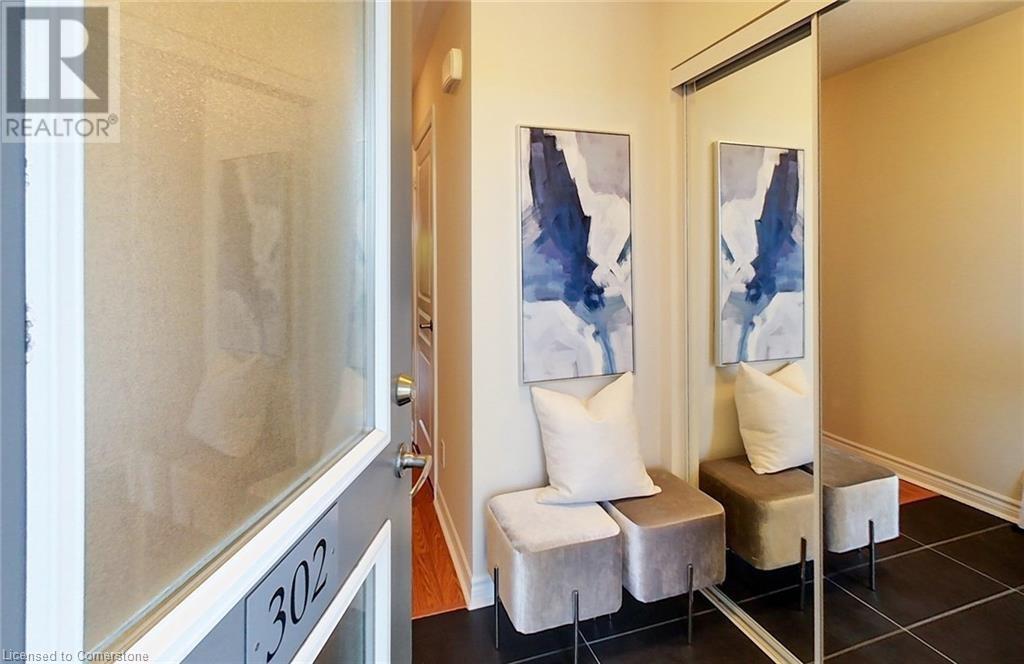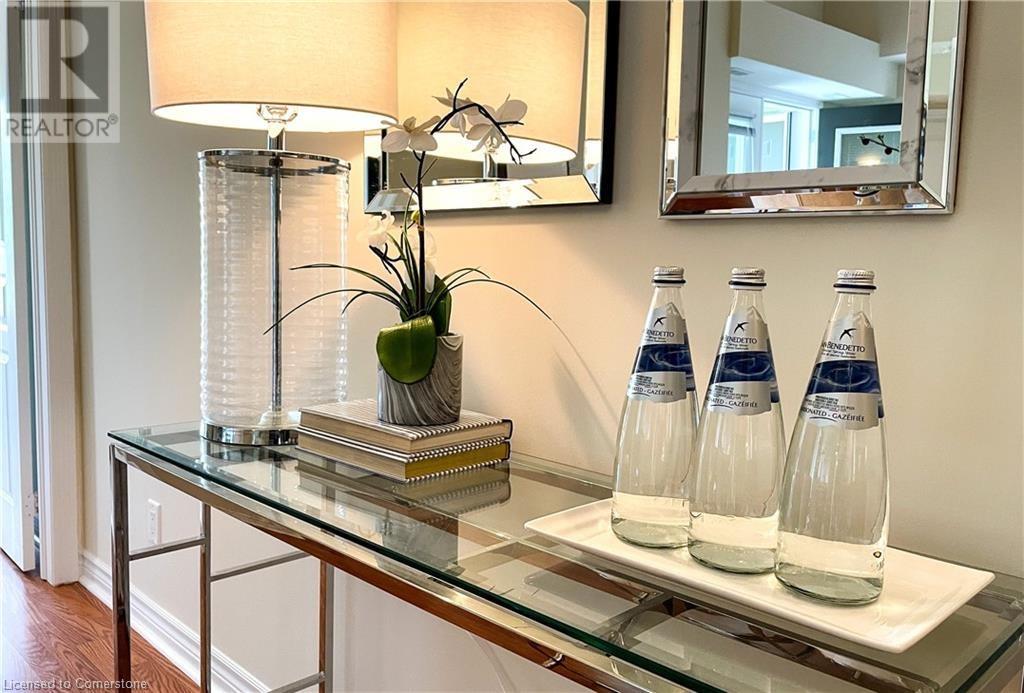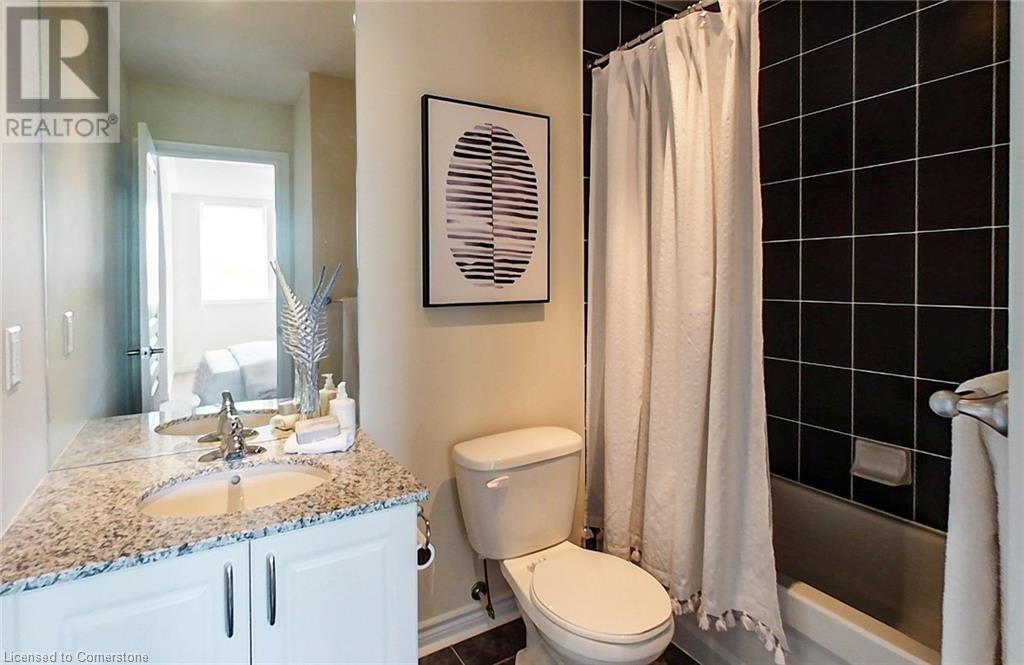8 Brandy Lane Drive Unit# 302 Collingwood, Ontario L9Y 0X4
$2,700 MonthlyInsurance, Common Area Maintenance, Landscaping, Property Management, Parking
Year Round 2 Storey Condominium/Loft Rental Available Now! Welcome To Majestic Wyldewood, On The West End Of Collingwood, Walking Distance To Shopping, Dining, and the water, Only Minutes Drive To Ski Hills, Golf & Beaches. Wyldewood Has Its Own Outdoor Year Round Pool & Club House. This Lovely Condo Has Picturesque Views of Mountains And Steps To The Georgian Trail. Rare Find In This Spacious & Sunny 3 Bedroom Loft Unit, Boasting Suite Area of 1439 sq ft plus a 65 sq ft balcony. This Is The Largest Floor Plan Available In Desired Wyldewood & Has Soaring Cathedral Ceilings in Living and Dining areas. This Immaculate Condo Is Open Concept, Has An Inviting Gas Fireplace W/Wood Mantle, Gleaming Wood Floors on main level, Kitchen W/Granite Counters, Breakfast Bar, Ss Appliances & A Generous Pantry, Granite counters in both bathrooms. Large main floor bedroom with scenic views and a semi-ensuite bath with granite counters and a double-sink. French Doors Off The Dining Area Lead To The 3rd Bedroom or could be a Cozy Den or Office Space. The Staircase Leads to The Loft area with Primary Bedroom and 4Pc Ensuite Bath. A Cozy Balcony W/BBQ Hookup Provides Space To Relax On Warm Days & Evenings. Outdoor Year Round Pool Provides Ample Relaxation and Spectacular Views of Escarpment and Trails. Lots of visitor parking if Private locker on 3rd floor next to suite! This Condo Is Freshly Painted and Professionally Cleaned, and Very Well Maintained, It's Ready For Move In! (id:48215)
Property Details
| MLS® Number | 40673485 |
| Property Type | Single Family |
| AmenitiesNearBy | Hospital, Marina, Place Of Worship, Ski Area |
| CommunityFeatures | Quiet Area |
| EquipmentType | None |
| Features | Cul-de-sac, Southern Exposure, Balcony, Paved Driveway, Country Residential |
| ParkingSpaceTotal | 1 |
| RentalEquipmentType | None |
| StorageType | Locker |
Building
| BathroomTotal | 3 |
| BedroomsAboveGround | 2 |
| BedroomsTotal | 2 |
| Amenities | Exercise Centre |
| Appliances | Dishwasher, Dryer, Microwave, Refrigerator, Stove, Water Meter, Washer, Microwave Built-in, Hood Fan, Window Coverings |
| ArchitecturalStyle | Loft |
| BasementType | None |
| ConstructionStyleAttachment | Attached |
| CoolingType | Central Air Conditioning |
| ExteriorFinish | Aluminum Siding, Stone |
| FoundationType | None |
| HeatingFuel | Natural Gas |
| SizeInterior | 1439 Sqft |
| Type | Apartment |
| UtilityWater | Municipal Water |
Parking
| Visitor Parking |
Land
| AccessType | Road Access |
| Acreage | No |
| LandAmenities | Hospital, Marina, Place Of Worship, Ski Area |
| Sewer | Municipal Sewage System |
| SizeTotalText | Under 1/2 Acre |
| ZoningDescription | Res |
Rooms
| Level | Type | Length | Width | Dimensions |
|---|---|---|---|---|
| Second Level | Primary Bedroom | 21'8'' x 12'9'' | ||
| Main Level | 4pc Bathroom | 8'3'' x 7'1'' | ||
| Main Level | Other | 7'11'' x 5'4'' | ||
| Main Level | 4pc Bathroom | Measurements not available | ||
| Main Level | Bedroom | 11'3'' x 9'7'' | ||
| Main Level | 4pc Bathroom | 17'5'' x 10'2'' | ||
| Main Level | Dining Room | 14'4'' x 11'8'' | ||
| Main Level | Living Room | 16'6'' x 11'4'' | ||
| Main Level | Kitchen | 11'8'' x 8'7'' |
Utilities
| Cable | Available |
| Electricity | Available |
| Natural Gas | Available |
| Telephone | Available |
https://www.realtor.ca/real-estate/27615689/8-brandy-lane-drive-unit-302-collingwood
Brad Blackborow
Salesperson
4121 Fairview Street Unit 4b
Burlington, Ontario L7L 2A4













































