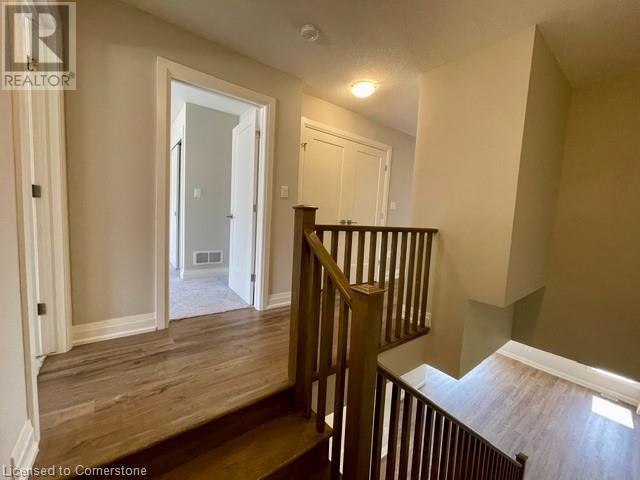8 Bayberry Lane Hamilton, Ontario L0R 1W0
$2,900 MonthlyInsurance, Property Management
Spacious luxury townhouse with tens of thousands spent on upgrades. This is not your average townhouse rental. With upgraded flooring throughout the home, upgraded cabinets and kitchen island. You have high end Cafe appliances and brand new washer and dryer. The open concept main floor is full of natural light and high ceilings. With no rear neighbours you have tons of privacy year round! Going up the extra wide oak stairs you’ll get to three spacious bedrooms. Your primary bedroom at the rear of the home has two walk in closets. The ensuite has two sinks and a large class shower. The second bedroom has a private balcony for your morning coffees. You’ll also find a large main bathroom and your laundry on the second level. With above building code featured you won’t hear a thing between units. The home comes with zebra blinds on all windows and an automatic garage door opener as well. Photos are from before the current tenant. Home is in great shape. Come check it out. (id:48215)
Property Details
| MLS® Number | 40676443 |
| Property Type | Single Family |
| AmenitiesNearBy | Airport, Golf Nearby, Park, Playground, Public Transit |
| CommunityFeatures | Quiet Area |
| Features | Cul-de-sac, Conservation/green Belt, Sump Pump, Automatic Garage Door Opener |
| ParkingSpaceTotal | 2 |
Building
| BathroomTotal | 3 |
| BedroomsAboveGround | 3 |
| BedroomsTotal | 3 |
| Appliances | Dishwasher, Dryer, Refrigerator, Stove, Washer, Microwave Built-in, Window Coverings, Garage Door Opener |
| ArchitecturalStyle | 2 Level |
| BasementDevelopment | Unfinished |
| BasementType | Full (unfinished) |
| ConstructedDate | 2022 |
| ConstructionStyleAttachment | Attached |
| CoolingType | Central Air Conditioning |
| ExteriorFinish | Brick, Stone, Stucco |
| FireProtection | Smoke Detectors |
| Fixture | Ceiling Fans |
| FoundationType | Poured Concrete |
| HalfBathTotal | 1 |
| HeatingFuel | Natural Gas |
| HeatingType | Forced Air |
| StoriesTotal | 2 |
| SizeInterior | 1652 Sqft |
| Type | Row / Townhouse |
| UtilityWater | Municipal Water |
Parking
| Attached Garage | |
| Visitor Parking |
Land
| AccessType | Road Access, Highway Access |
| Acreage | No |
| LandAmenities | Airport, Golf Nearby, Park, Playground, Public Transit |
| Sewer | Municipal Sewage System |
| SizeFrontage | 21 Ft |
| SizeTotalText | Under 1/2 Acre |
| ZoningDescription | C6, C5 |
Rooms
| Level | Type | Length | Width | Dimensions |
|---|---|---|---|---|
| Second Level | Laundry Room | Measurements not available | ||
| Second Level | 4pc Bathroom | Measurements not available | ||
| Second Level | Bedroom | 11'2'' x 9'5'' | ||
| Second Level | Bedroom | 12'10'' x 9'10'' | ||
| Second Level | Full Bathroom | Measurements not available | ||
| Second Level | Primary Bedroom | 14'6'' x 13'2'' | ||
| Main Level | 2pc Bathroom | Measurements not available | ||
| Main Level | Dining Room | 11'7'' x 7'10'' | ||
| Main Level | Eat In Kitchen | 11'7'' x 7'10'' | ||
| Main Level | Living Room | 18'8'' x 11'3'' | ||
| Main Level | Foyer | Measurements not available |
https://www.realtor.ca/real-estate/27639754/8-bayberry-lane-hamilton
Jagmeet Kler
Salesperson
1595 Upper James St Unit 4b
Hamilton, Ontario L9B 0H7






















