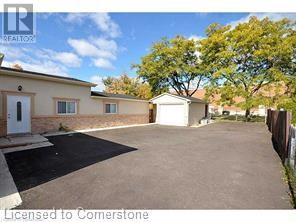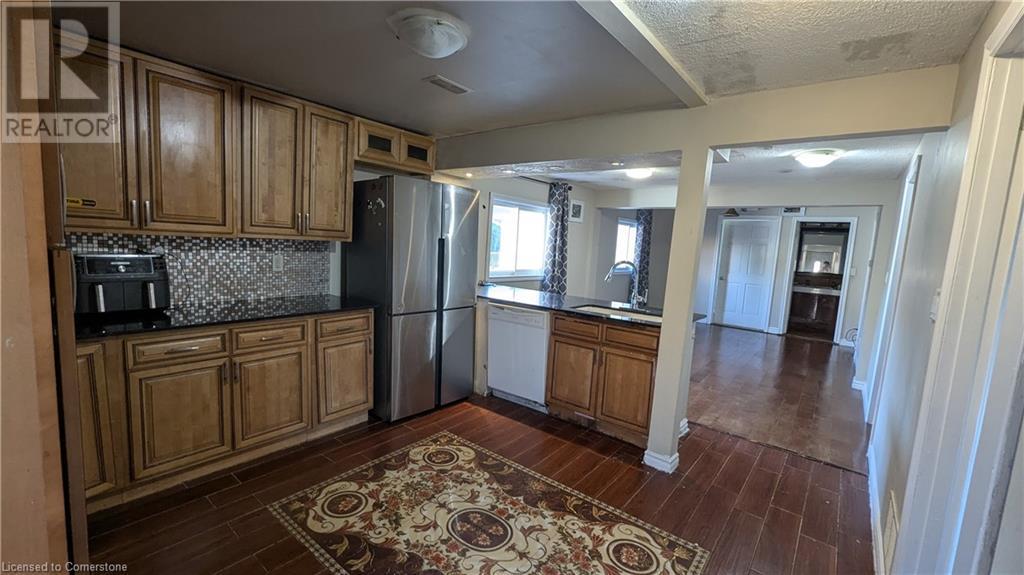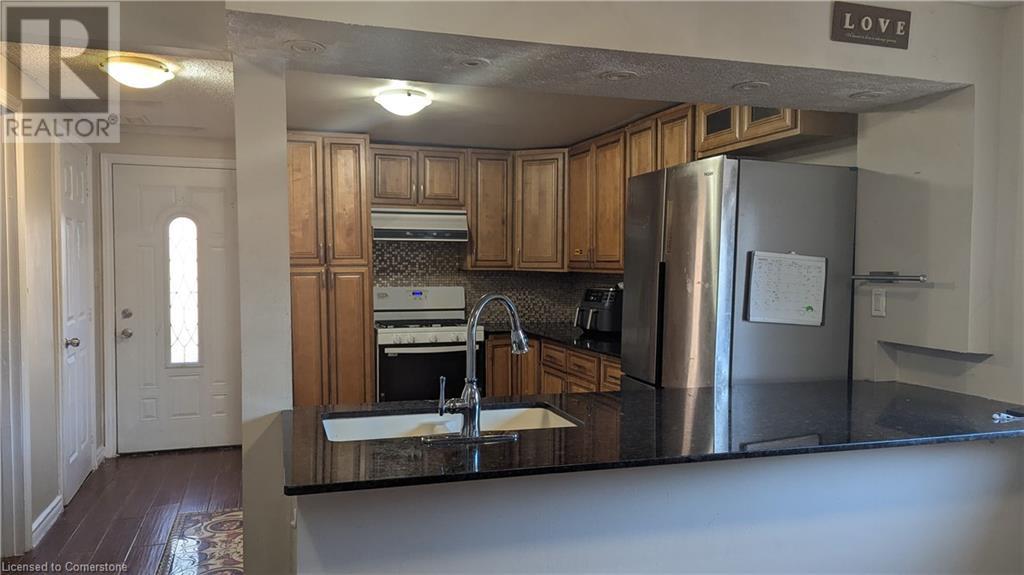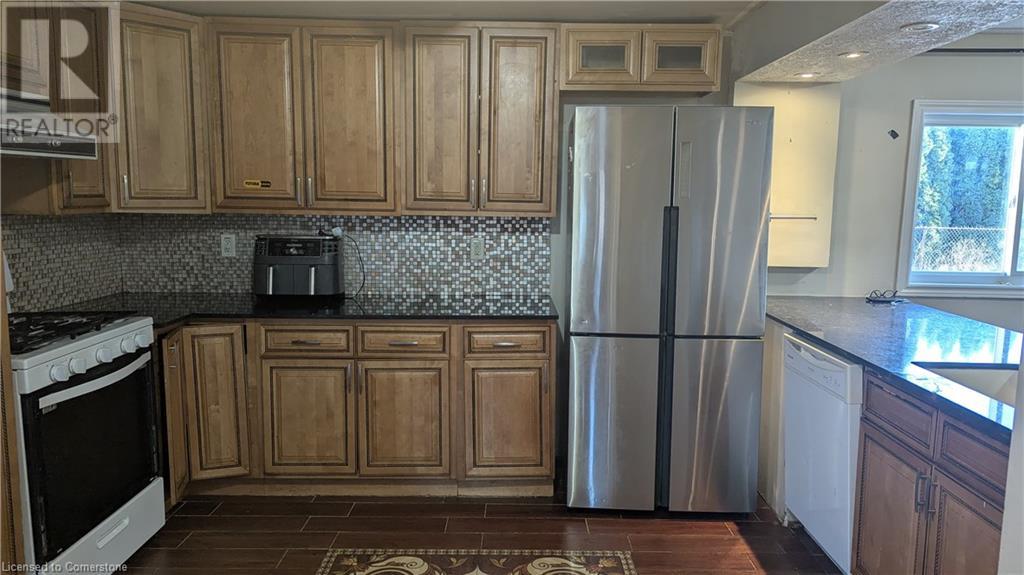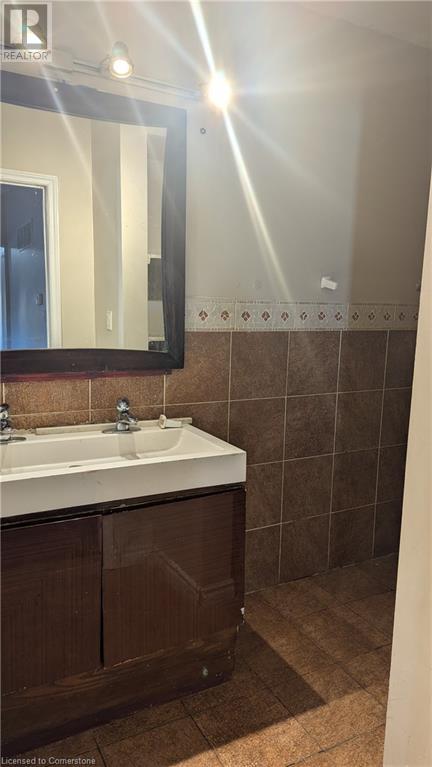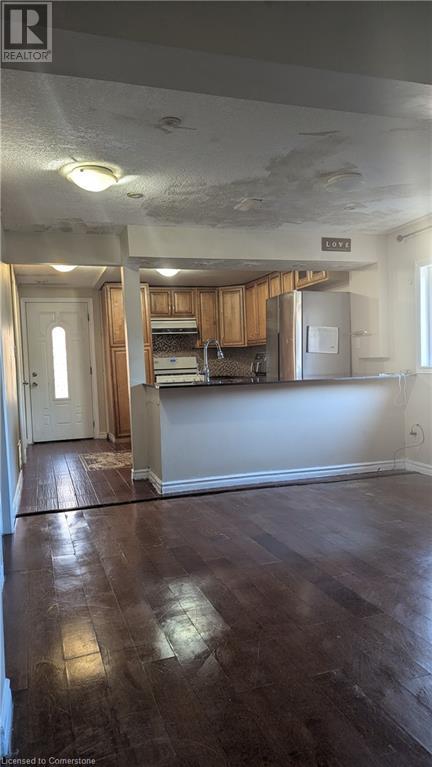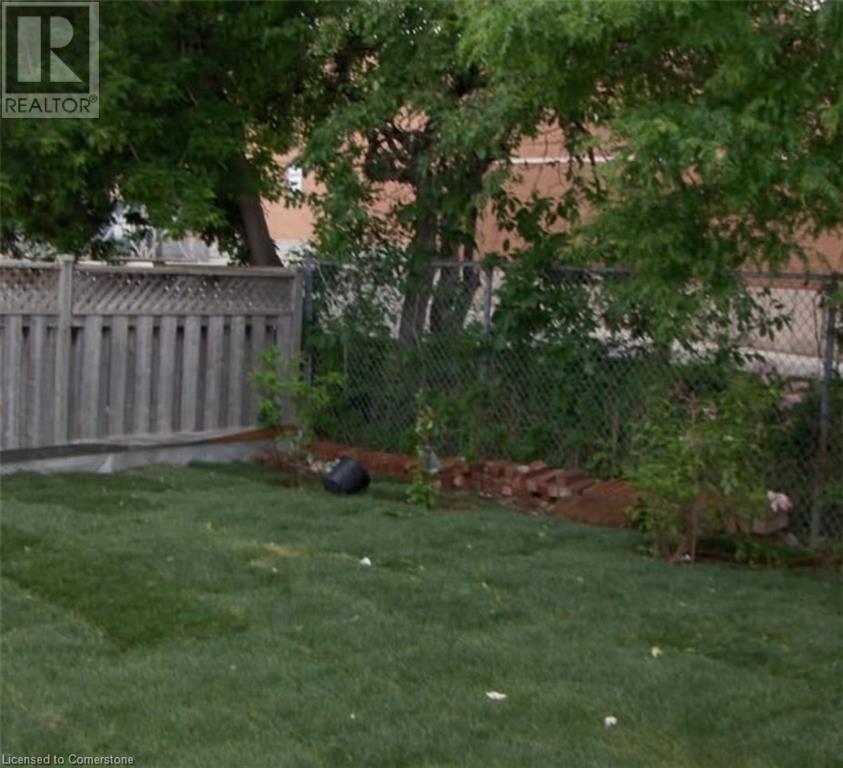791 Lawrence Road Unit# 2 Hamilton, Ontario L8K 1Z9
$2,350 MonthlyInsurance
UNIT #2 IS A REAR UNIT ATTACHED TO MAIN HOUSE, main house is sitting on a Large lot (63F X 120 F), a unique property in East Hamilton Rosedale area, offering total of 3 Bedrooms , Full washrooms & Eat in kitchen . Rear unit have maple custom kitchen with Granite counter & unit have Separate entrance and private fenced backyard. One parking is included in rent. Easy access to Red Hill Parkway , close to bus route, shopping and school. See attachment regarding rooms description for the house .Looking for AAA tenants. Tenants pay rent per month plus 60% utilities Bill.Forward COMPLETED Rental Application with supporting documents (ID, 2 recent pay stub/Job letter, Equifax Credit report) for the Landlord review before preparing offer to lease with 48 Hrs irrevocable. Attached Schedule B and Form 801. Vacant, easy showing. RSA (id:48215)
Property Details
| MLS® Number | 40687996 |
| Property Type | Single Family |
| Amenities Near By | Hospital, Park, Place Of Worship, Public Transit, Schools |
| Communication Type | Internet Access |
| Equipment Type | Water Heater |
| Features | Paved Driveway |
| Parking Space Total | 1 |
| Rental Equipment Type | Water Heater |
Building
| Bathroom Total | 1 |
| Bedrooms Above Ground | 3 |
| Bedrooms Total | 3 |
| Appliances | Dishwasher, Dryer, Refrigerator, Stove, Water Meter, Washer |
| Basement Type | None |
| Construction Style Attachment | Detached |
| Cooling Type | Central Air Conditioning |
| Exterior Finish | Brick, Stone, Stucco, Vinyl Siding |
| Heating Fuel | Natural Gas |
| Heating Type | Forced Air |
| Stories Total | 1 |
| Size Interior | 700 Ft2 |
| Type | House |
| Utility Water | Municipal Water |
Land
| Access Type | Highway Nearby |
| Acreage | No |
| Land Amenities | Hospital, Park, Place Of Worship, Public Transit, Schools |
| Sewer | Municipal Sewage System |
| Size Depth | 120 Ft |
| Size Frontage | 63 Ft |
| Size Total Text | Under 1/2 Acre |
| Zoning Description | R1 |
Rooms
| Level | Type | Length | Width | Dimensions |
|---|---|---|---|---|
| Main Level | Dining Room | 1'1'' x 1'1'' | ||
| Main Level | 4pc Bathroom | Measurements not available | ||
| Main Level | Bedroom | 1'1'' x 1'1'' | ||
| Main Level | Bedroom | 1'1'' x 1'1'' | ||
| Main Level | Primary Bedroom | 1'1'' x 1'1'' | ||
| Main Level | Living Room | 1'1'' x 1'1'' |
Utilities
| Electricity | Available |
| Natural Gas | Available |
| Telephone | Available |
https://www.realtor.ca/real-estate/27771328/791-lawrence-road-unit-2-hamilton

Surat S. Multani
Salesperson
(905) 664-0436
860 Queenston Road Suite A
Stoney Creek, Ontario L8G 4A8
(905) 545-1188
(905) 664-2300



