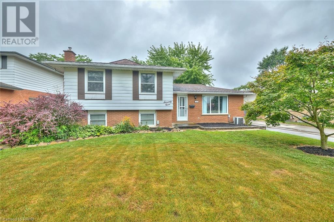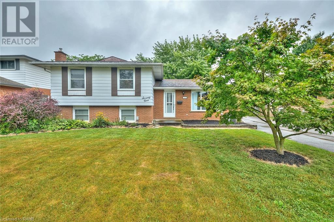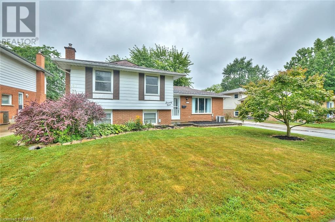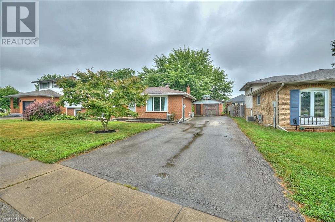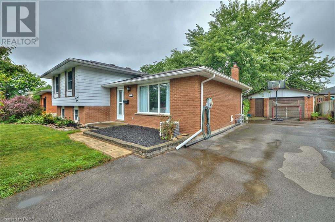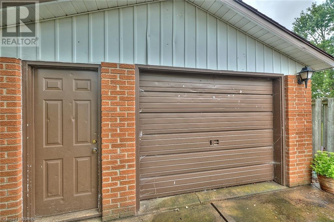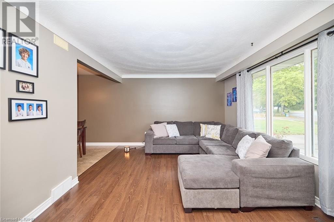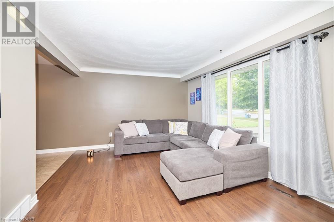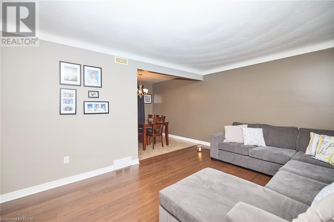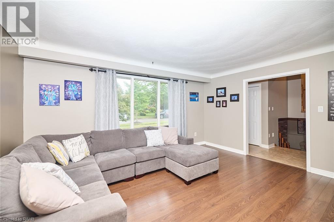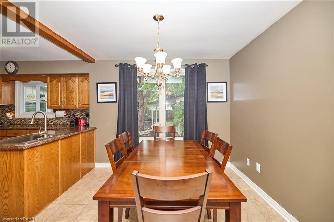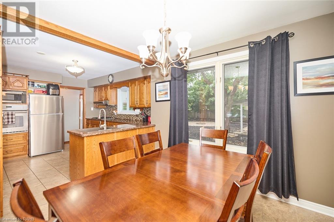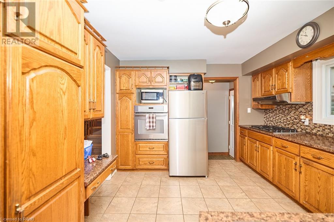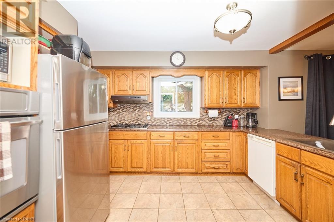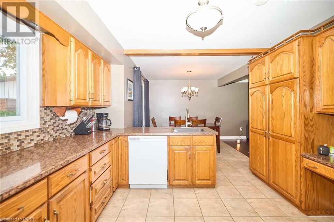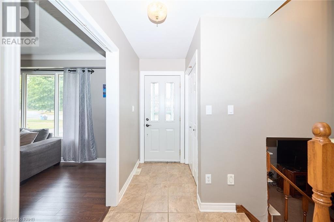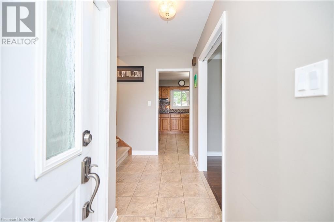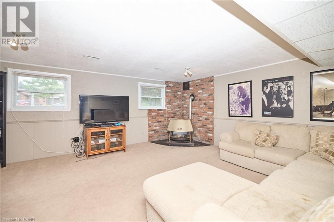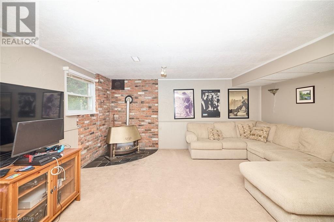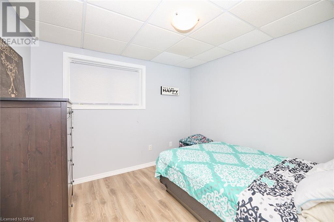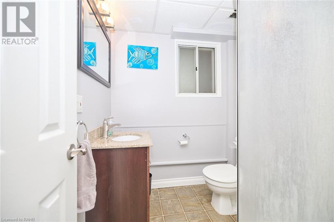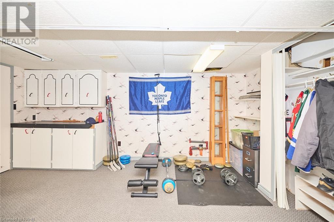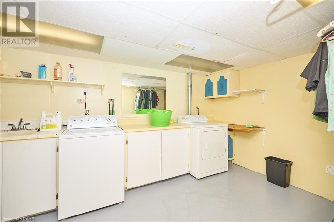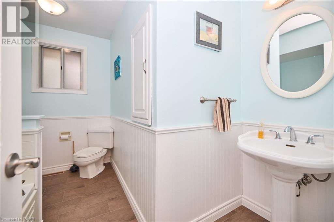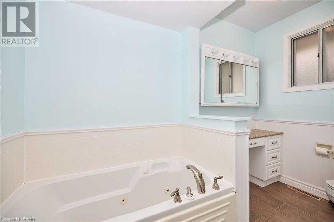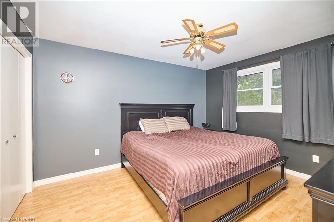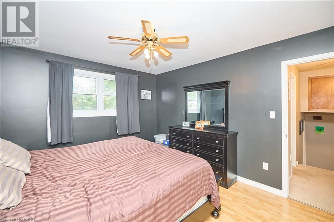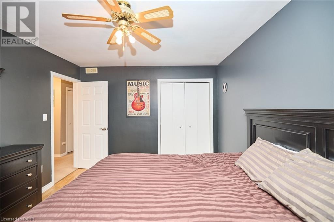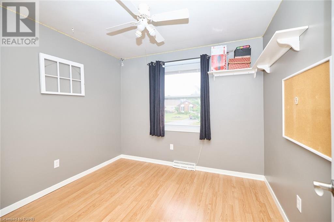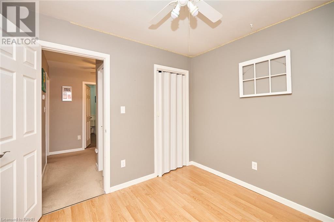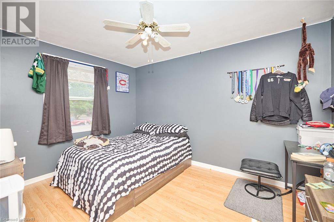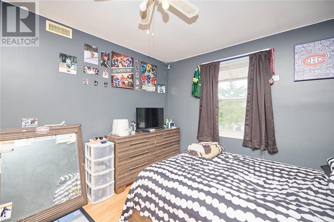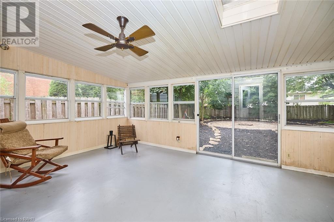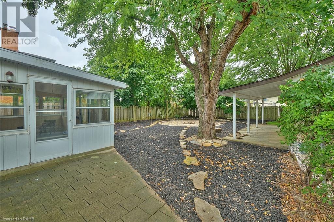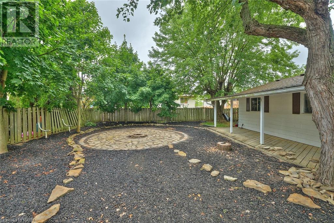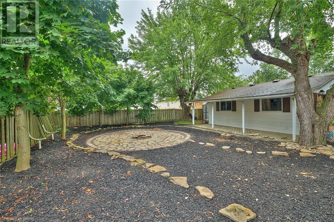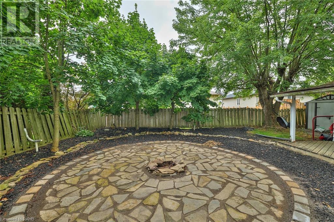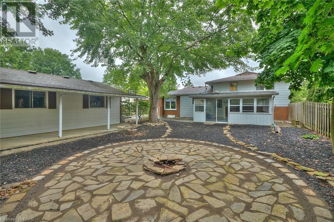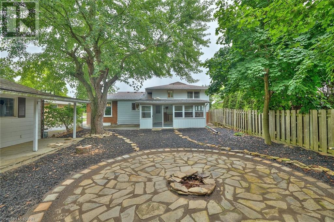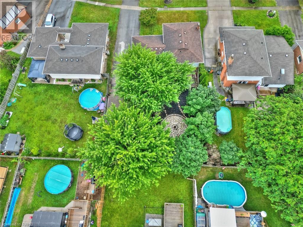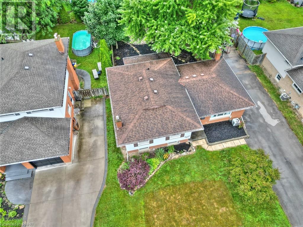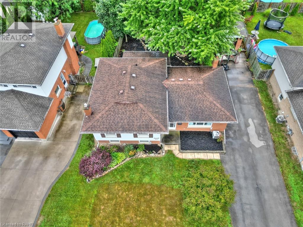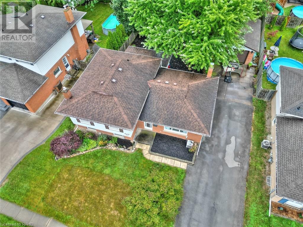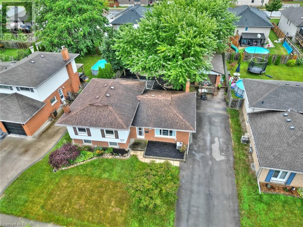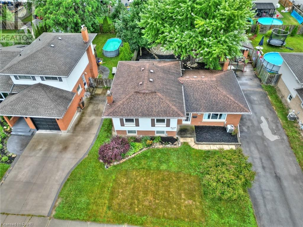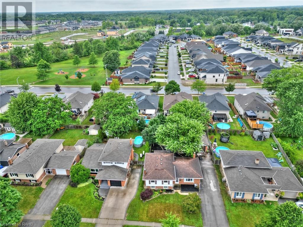79 Wellbrook Boulevard Welland, Ontario L3C 5T6
4 Bedroom
2 Bathroom
1150 sqft
Forced Air
$669,900
Welcome to 79 Wellbrook. This 4 bedroom, 2 bathroom side split home in a quiet subdivision is the perfect family home. Featuring a double paved drive, detached 1 1/2 car garage, rear sunporch, open concept kitchen, and full finished basement with seperate entrance possibilities this home is loaded with opportunity. Located in the South end with easy access to schools, parks, groceries, and all amenities this property has something to offer for everyone. (id:48215)
Property Details
| MLS® Number | XH4202280 |
| Property Type | Single Family |
| AmenitiesNearBy | Golf Nearby, Hospital, Park, Public Transit, Schools |
| EquipmentType | Water Heater |
| Features | Paved Driveway |
| ParkingSpaceTotal | 5 |
| RentalEquipmentType | Water Heater |
Building
| BathroomTotal | 2 |
| BedroomsAboveGround | 3 |
| BedroomsBelowGround | 1 |
| BedroomsTotal | 4 |
| BasementDevelopment | Partially Finished |
| BasementType | Full (partially Finished) |
| ConstructedDate | 1974 |
| ConstructionStyleAttachment | Detached |
| ExteriorFinish | Aluminum Siding, Brick |
| FoundationType | Poured Concrete |
| HeatingFuel | Natural Gas |
| HeatingType | Forced Air |
| SizeInterior | 1150 Sqft |
| Type | House |
| UtilityWater | Municipal Water |
Parking
| Detached Garage |
Land
| Acreage | No |
| LandAmenities | Golf Nearby, Hospital, Park, Public Transit, Schools |
| Sewer | Municipal Sewage System |
| SizeDepth | 123 Ft |
| SizeFrontage | 62 Ft |
| SizeTotalText | Under 1/2 Acre |
| SoilType | Loam |
Rooms
| Level | Type | Length | Width | Dimensions |
|---|---|---|---|---|
| Second Level | 4pc Bathroom | 10'5'' x 8'7'' | ||
| Second Level | Bedroom | 9'8'' x 9'2'' | ||
| Second Level | Bedroom | 13'3'' x 11'3'' | ||
| Second Level | Bedroom | 12'8'' x 11'1'' | ||
| Basement | 3pc Bathroom | 6'4'' x 6'1'' | ||
| Basement | Bedroom | 9'7'' x 9'6'' | ||
| Basement | Recreation Room | 19'6'' x 16'5'' | ||
| Lower Level | Laundry Room | 14'4'' x 9'5'' | ||
| Lower Level | Games Room | 16'3'' x 11'4'' | ||
| Main Level | Eat In Kitchen | 21'8'' x 11'4'' | ||
| Main Level | Living Room | 15'5'' x 12' | ||
| Main Level | Foyer | ' x ' |
https://www.realtor.ca/real-estate/27427680/79-wellbrook-boulevard-welland
Mike Stewart
Salesperson
Royal LePage NRC Realty
209 Broad Street East
Dunnville, Ontario N1A 1E8
209 Broad Street East
Dunnville, Ontario N1A 1E8


