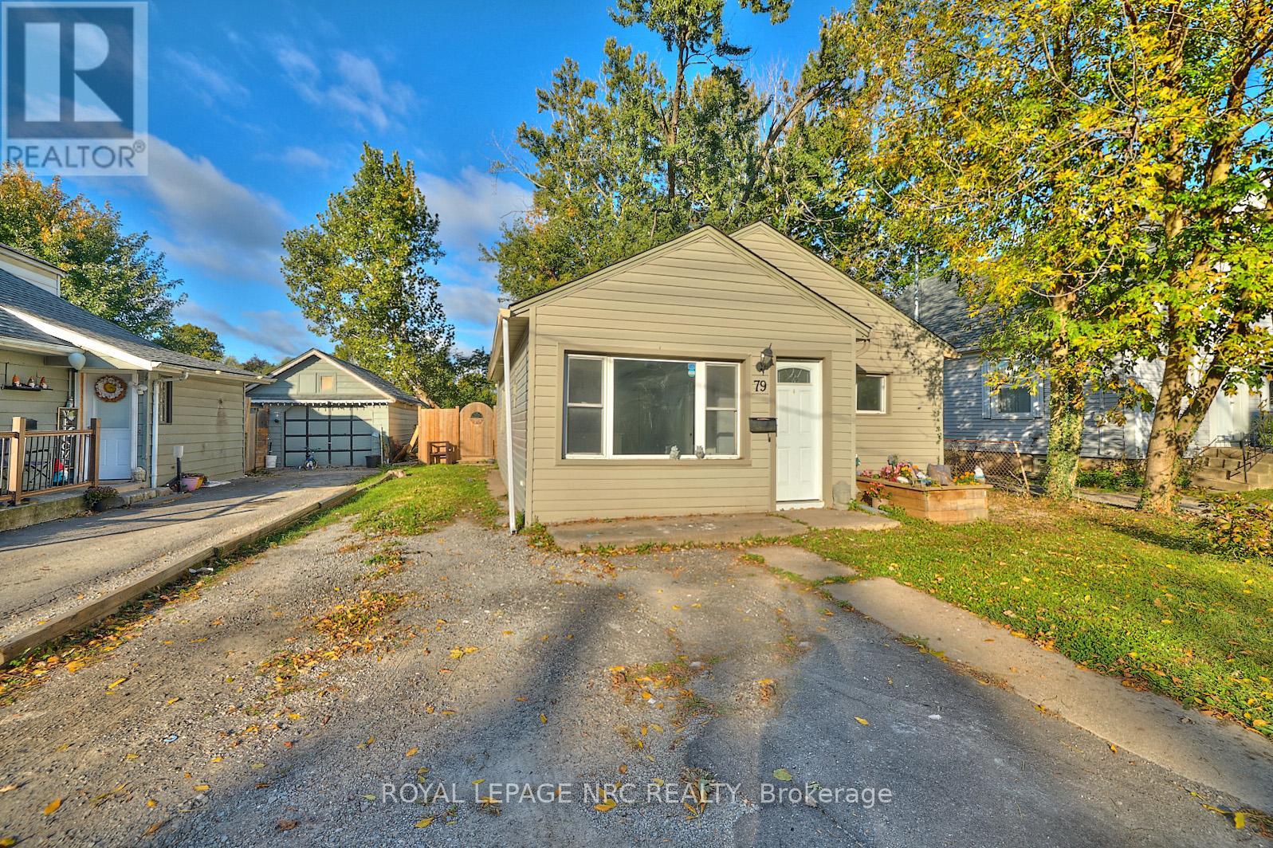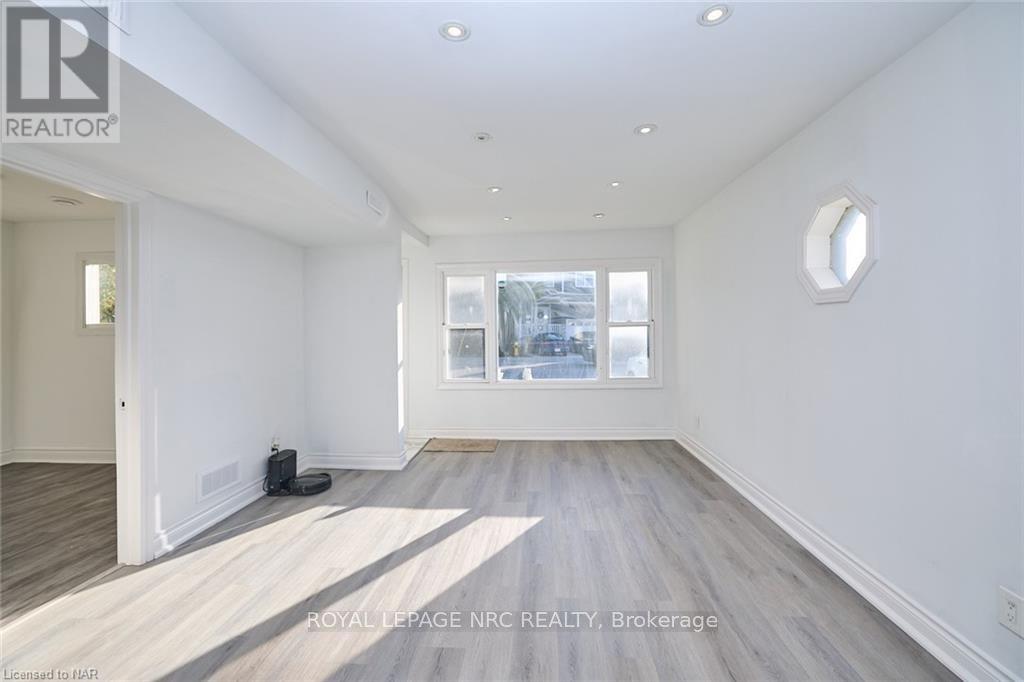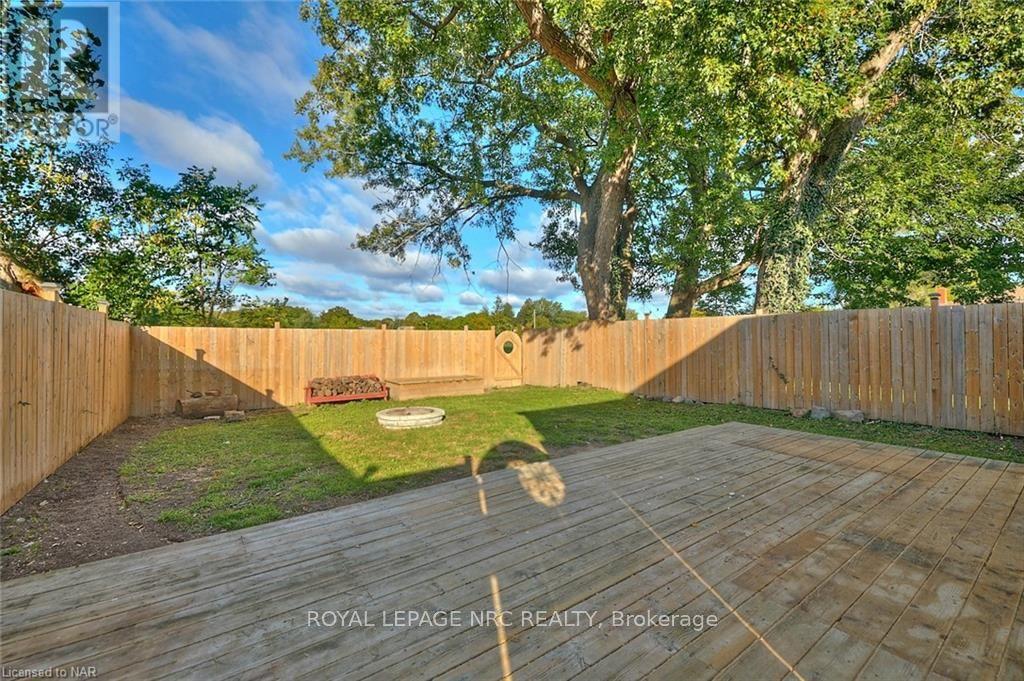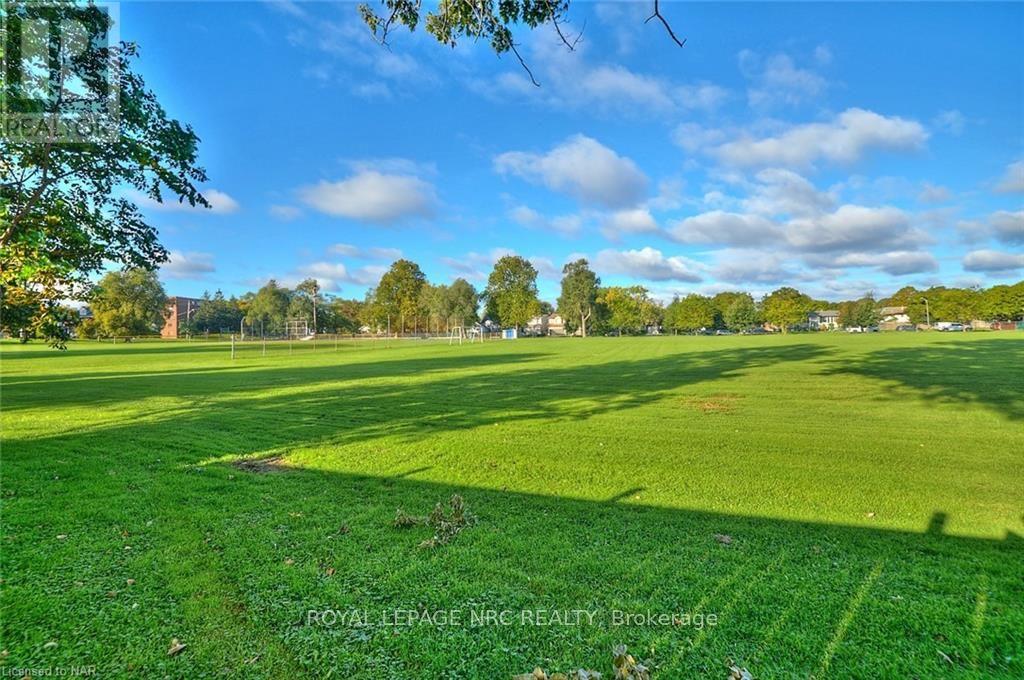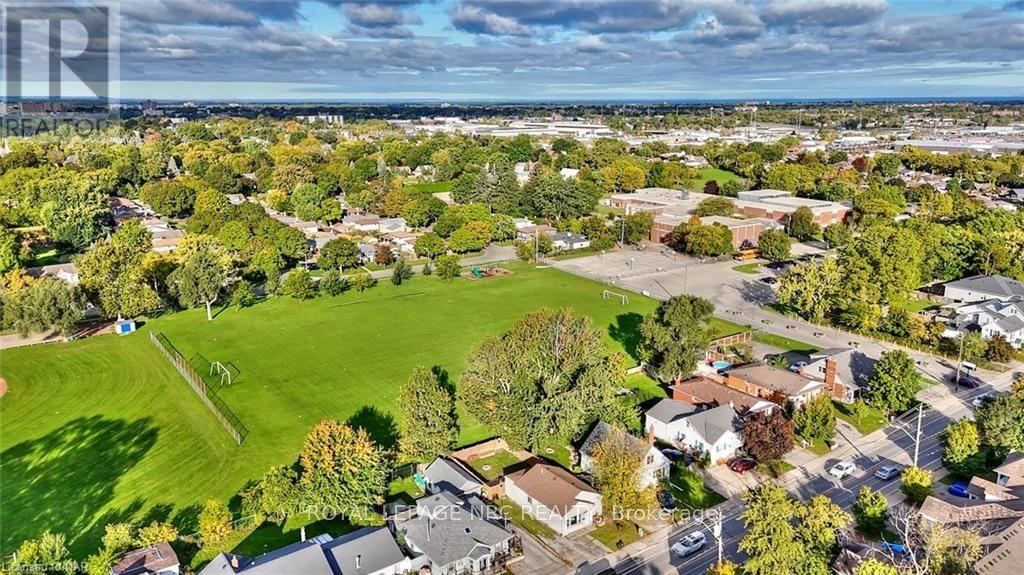79 Bunting Road St. Catharines (450 - E. Chester), Ontario L2P 3G8
$429,900
Welcome to 79 Bunting Road! This fully renovated and cute bungalow is perfect for first time buyers or anyone looking to downsize!\r\nDriveway has room for 3 cars! As we step through the front door, we notice the bright open concept living space. The living/dining area is at the front of the house, with the open kitchen right behind it. The kitchen offers lots of cabinets and counter space. A window lets in plenty of natural light! Off to the right of the living area is a bedroom, which could easily be converted into a den, or an office. To the side of the kitchen is the furnace/storage room. Past the kitchen we step into the laundry area with stacked included washer and dryer. This area also offers a sink and convenient cabinet. To the right we find the 4-piece bathroom with heated floors and recently updated vanity that services the entire main floor. There are also two bedrooms here, one with single closet, the primary bedroom offers a double closet with entry to attic space and crawl space. The backyard is fully fenced and has a good sized wooden deck, a fire pit and garden shed. A lovely space for children and pets! 79 Bunting Road backs onto a public/school playing field, so no rear neighbours! Closely located to schools, parks, and with very easy highway access, this adorable bungalow is a treasure! (id:48215)
Property Details
| MLS® Number | X9415068 |
| Property Type | Single Family |
| Community Name | 450 - E. Chester |
| EquipmentType | Water Heater |
| ParkingSpaceTotal | 2 |
| RentalEquipmentType | Water Heater |
Building
| BathroomTotal | 1 |
| BedroomsAboveGround | 3 |
| BedroomsTotal | 3 |
| Appliances | Dryer, Refrigerator, Stove, Washer |
| ArchitecturalStyle | Bungalow |
| BasementDevelopment | Unfinished |
| BasementType | Crawl Space (unfinished) |
| ConstructionStyleAttachment | Detached |
| CoolingType | Central Air Conditioning |
| ExteriorFinish | Vinyl Siding |
| HeatingFuel | Natural Gas |
| HeatingType | Forced Air |
| StoriesTotal | 1 |
| Type | House |
| UtilityWater | Municipal Water |
Land
| Acreage | No |
| Sewer | Sanitary Sewer |
| SizeDepth | 102 Ft ,3 In |
| SizeFrontage | 36 Ft ,3 In |
| SizeIrregular | 36.25 X 102.3 Ft |
| SizeTotalText | 36.25 X 102.3 Ft|under 1/2 Acre |
| ZoningDescription | R2 |
Rooms
| Level | Type | Length | Width | Dimensions |
|---|---|---|---|---|
| Main Level | Bedroom | 3.04 m | 2.43 m | 3.04 m x 2.43 m |
| Main Level | Bedroom | 3.04 m | 2.43 m | 3.04 m x 2.43 m |
| Main Level | Bedroom | 3.04 m | 2.43 m | 3.04 m x 2.43 m |
| Main Level | Kitchen | 3.65 m | 3.65 m | 3.65 m x 3.65 m |
| Main Level | Living Room | 3.75 m | 5.08 m | 3.75 m x 5.08 m |
| Main Level | Bathroom | 2.13 m | 2.13 m | 2.13 m x 2.13 m |
| Main Level | Laundry Room | 2.13 m | 2.13 m | 2.13 m x 2.13 m |
Timothy Salisbury
Broker
33 Maywood Ave
St. Catharines, Ontario L2R 1C5



