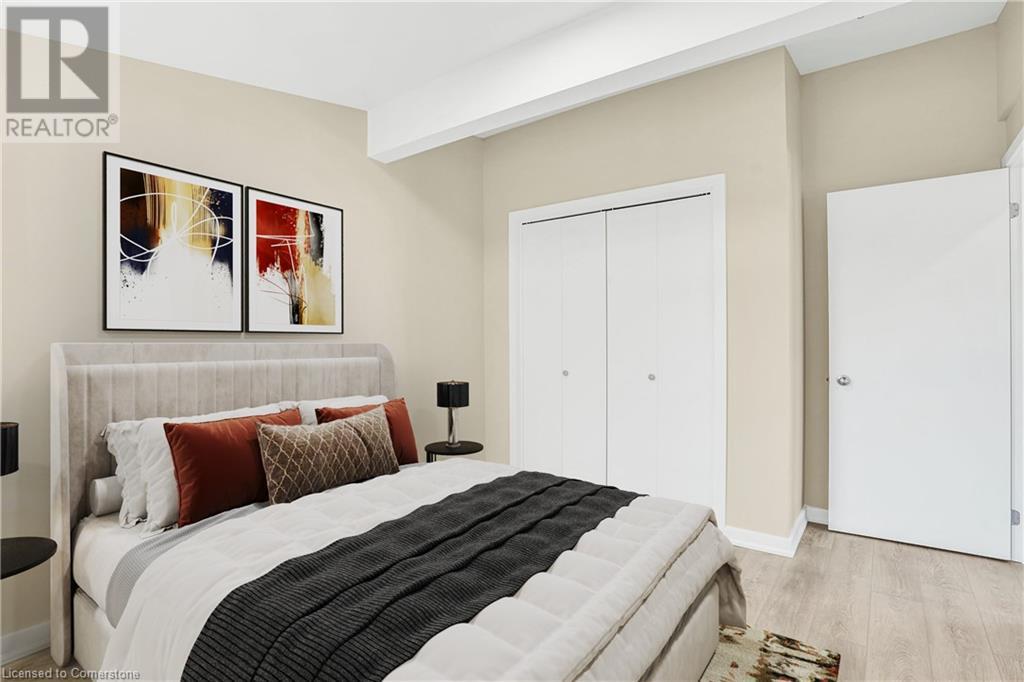782 Mohawk Road E Unit# A Hamilton, Ontario L8T 2R1
$1,750 MonthlyHeat, Landscaping, Water
Welcome to your stunning, fully renovated & remodeled 1 bedroom 1 bath main floor apartment. Your new home is located in a safe, quiet, prime neighbourhood surrounded by friendly neighbors and within close distance to transit, restaurants, grocery stores, fitness Center's and more. Beautiful modern kitchen with soft close hinges, stone countertops, stainless steel appliances including stainless fridge, stove & high efficiency, super quiet stainless dishwasher. Tired of searching for loose change all the time just to do some laundry? Search no more with your brand-new bedroom-level high-efficiency washer and dryer. Cats & goldfish are welcome - however, no dogs please due to allergies. *** PARKING: Tandem Parking available for $90 a month. UTILITIES: Heat and Water included. HYDRO separately metered and paid by the tenant. Landlord is responsible for lawn care. Available December 1st (id:48215)
Property Details
| MLS® Number | 40668189 |
| Property Type | Single Family |
| AmenitiesNearBy | Park, Place Of Worship, Playground, Public Transit, Schools, Shopping |
| CommunityFeatures | Community Centre |
| EquipmentType | Water Heater |
| Features | Paved Driveway |
| ParkingSpaceTotal | 5 |
| RentalEquipmentType | Water Heater |
Building
| BathroomTotal | 1 |
| BedroomsAboveGround | 1 |
| BedroomsTotal | 1 |
| Appliances | Dishwasher, Dryer, Refrigerator, Stove, Washer, Hood Fan |
| ArchitecturalStyle | Bungalow |
| BasementDevelopment | Partially Finished |
| BasementType | Full (partially Finished) |
| ConstructionStyleAttachment | Detached |
| CoolingType | Central Air Conditioning |
| ExteriorFinish | Aluminum Siding, Brick, Stone |
| FoundationType | Block |
| HeatingFuel | Natural Gas |
| HeatingType | Forced Air |
| StoriesTotal | 1 |
| SizeInterior | 550 Sqft |
| Type | House |
| UtilityWater | Municipal Water |
Parking
| Carport |
Land
| Acreage | No |
| LandAmenities | Park, Place Of Worship, Playground, Public Transit, Schools, Shopping |
| Sewer | Municipal Sewage System |
| SizeDepth | 150 Ft |
| SizeFrontage | 50 Ft |
| SizeTotalText | Under 1/2 Acre |
| ZoningDescription | R1 |
Rooms
| Level | Type | Length | Width | Dimensions |
|---|---|---|---|---|
| Main Level | Foyer | 9'0'' x 6'0'' | ||
| Main Level | Kitchen | 20'0'' x 12'0'' | ||
| Main Level | 4pc Bathroom | 5'0'' x 8'4'' | ||
| Main Level | Bedroom | 11'0'' x 10'0'' |
https://www.realtor.ca/real-estate/27577404/782-mohawk-road-e-unit-a-hamilton
Tobias Smulders
Broker
860 Queenston Road Unit 4b
Stoney Creek, Ontario L8G 4A8











