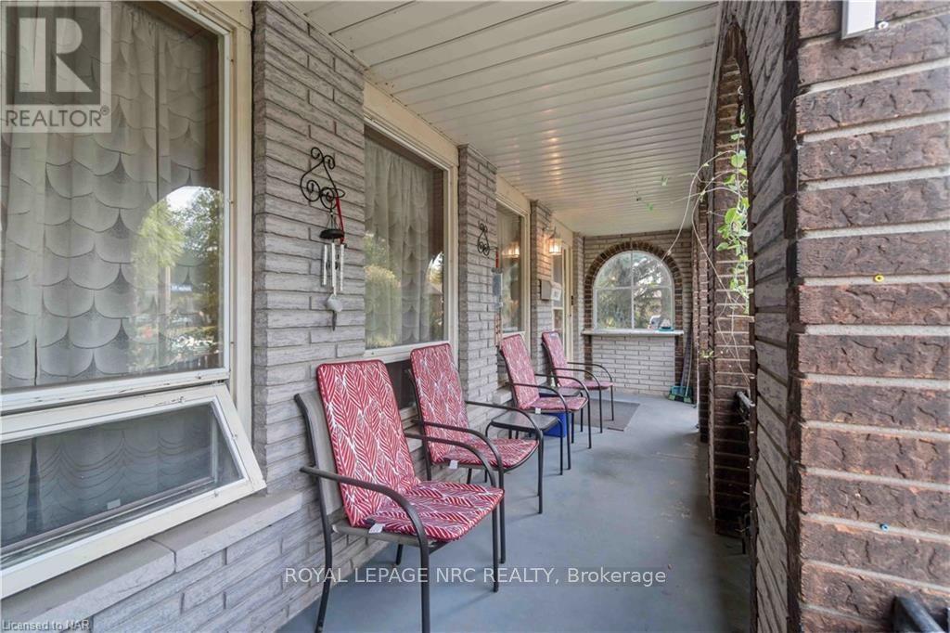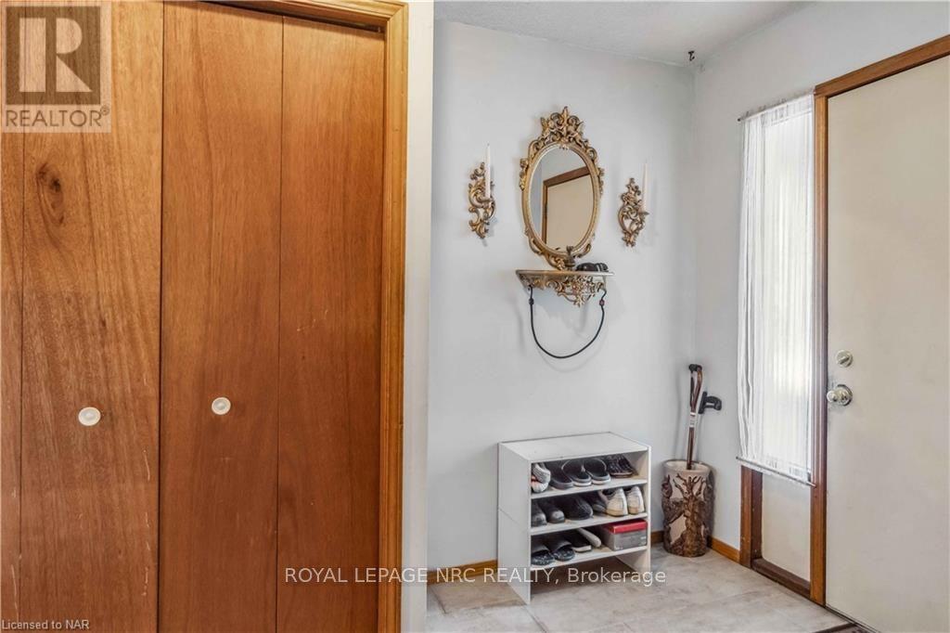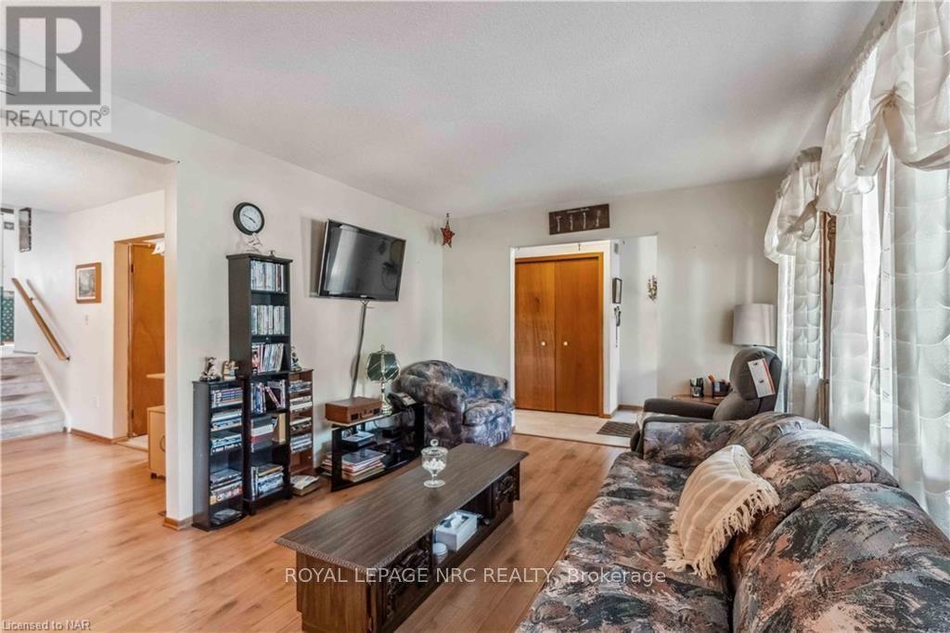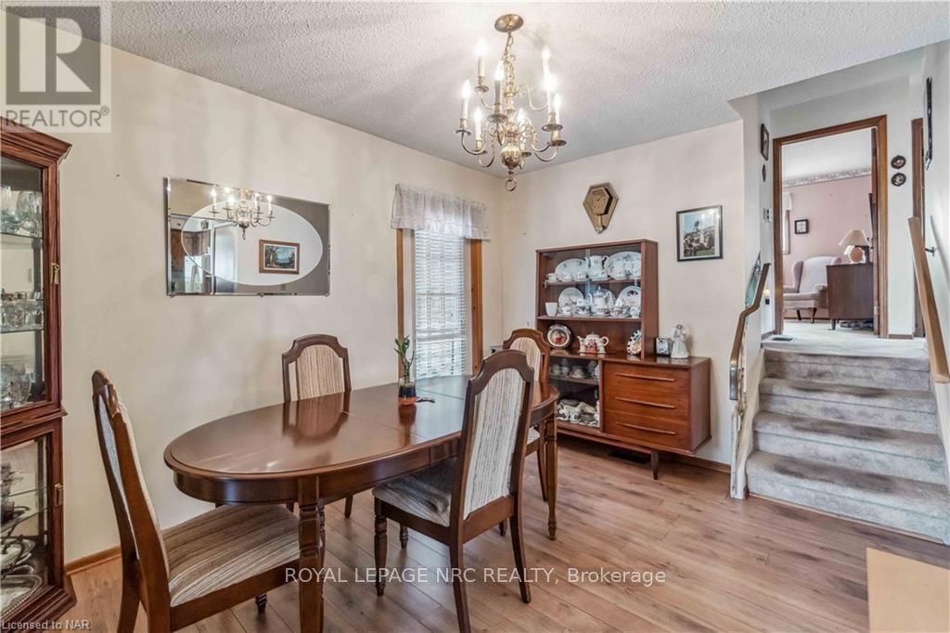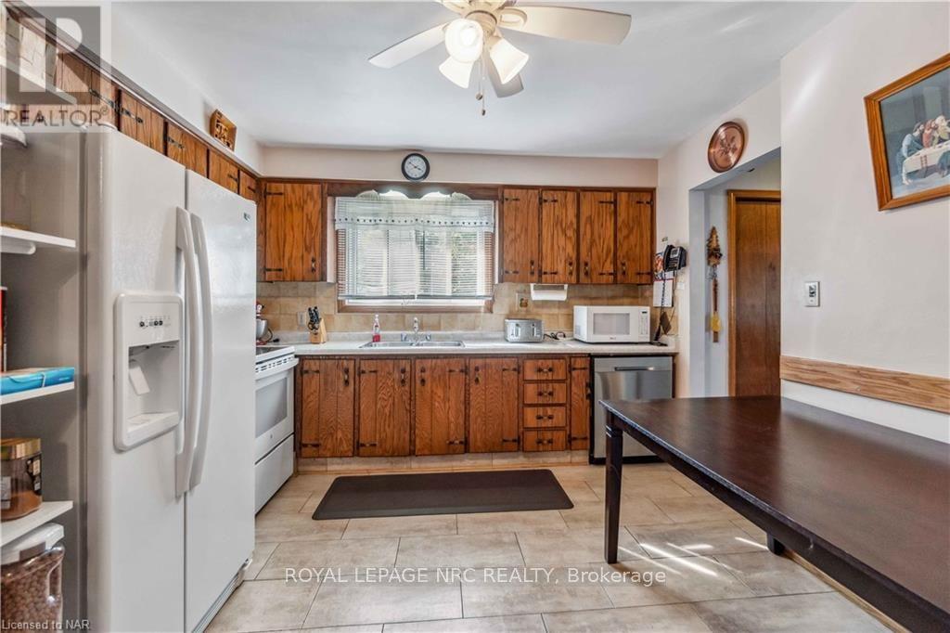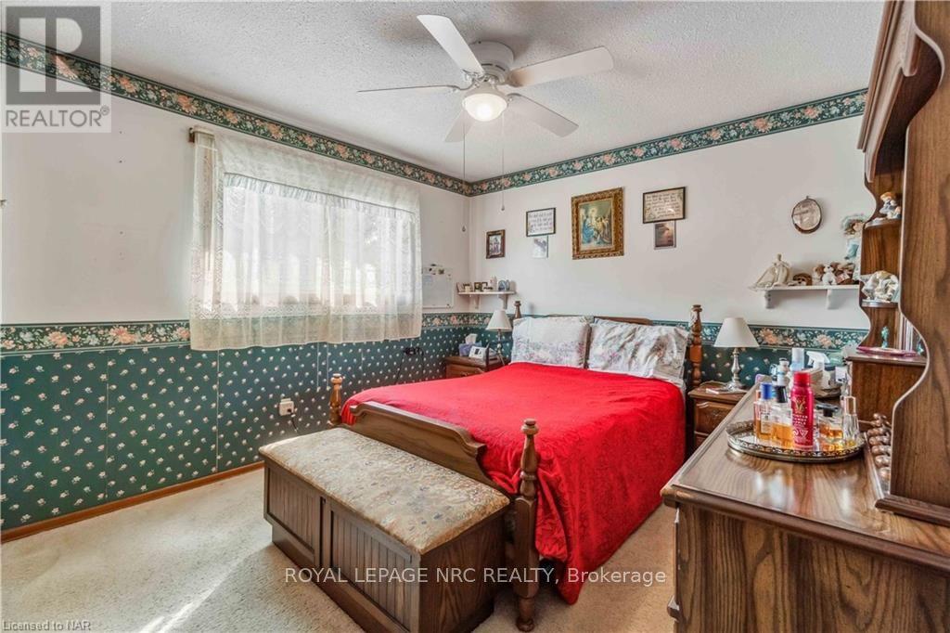7812 Badger Road Niagara Falls (218 - West Wood), Ontario L2H 2J5
$588,888
Spacious 3-Bedroom, 2-Bath Backsplit with Versatile Layout and Potential In-Law Suite!\r\n\r\nWelcome to this well-maintained 1,250 sq. ft. backsplit home featuring 3 generous bedrooms, 2 bathrooms, and a spacious floor plan perfect for families or those seeking additional rental income.\r\n\r\nThe main level offers a large living room, a charming dining area with convenient access to a fully fenced backyard through the grade level side door that leads to a spacious patio ideal for outdoor entertaining. The kitchen is well located within the floor plan and offers plenty of storage and counter space.\r\n\r\nStep down to the huge family room offering endless possibilities for relaxation or hosting guests. The attached garage can be accessed from the lower level, making this home perfect for creating a separate apartment or in-law suite with the built-in stairs leading directly from the lower level to the garage and then outside.\r\n\r\nLocated in a desirable, quiet neighborhood, this home offers great access to schools, parks, shopping, and public transit. Whether you're looking for extra space for the family or an income-generating property, this home offers flexibility, comfort, and convenience.\r\n\r\nDon’t miss out on this unique opportunity—book your showing today! (id:48215)
Property Details
| MLS® Number | X9414549 |
| Property Type | Single Family |
| Community Name | 218 - West Wood |
| EquipmentType | Water Heater |
| Features | Flat Site |
| ParkingSpaceTotal | 3 |
| RentalEquipmentType | Water Heater |
| Structure | Porch |
Building
| BathroomTotal | 2 |
| BedroomsAboveGround | 3 |
| BedroomsTotal | 3 |
| Appliances | Dishwasher, Dryer, Freezer, Garage Door Opener, Range, Refrigerator, Stove, Washer, Window Coverings |
| BasementDevelopment | Finished |
| BasementFeatures | Separate Entrance |
| BasementType | N/a (finished) |
| ConstructionStyleAttachment | Detached |
| CoolingType | Central Air Conditioning |
| ExteriorFinish | Brick |
| FireProtection | Smoke Detectors |
| FireplacePresent | Yes |
| FireplaceTotal | 1 |
| FoundationType | Poured Concrete |
| HeatingFuel | Natural Gas |
| HeatingType | Forced Air |
| Type | House |
| UtilityWater | Municipal Water |
Parking
| Attached Garage |
Land
| Acreage | No |
| FenceType | Fenced Yard |
| Sewer | Sanitary Sewer |
| SizeDepth | 100 Ft ,3 In |
| SizeFrontage | 63 Ft |
| SizeIrregular | 63 X 100.31 Ft |
| SizeTotalText | 63 X 100.31 Ft|under 1/2 Acre |
| ZoningDescription | R2 |
Rooms
| Level | Type | Length | Width | Dimensions |
|---|---|---|---|---|
| Second Level | Primary Bedroom | 3.48 m | 3.91 m | 3.48 m x 3.91 m |
| Second Level | Bedroom | 3.2 m | 4.06 m | 3.2 m x 4.06 m |
| Second Level | Bedroom | 2.74 m | 2.84 m | 2.74 m x 2.84 m |
| Second Level | Bathroom | 1.92 m | 2.47 m | 1.92 m x 2.47 m |
| Basement | Den | 2.82 m | 3.33 m | 2.82 m x 3.33 m |
| Basement | Laundry Room | 3.28 m | 3.56 m | 3.28 m x 3.56 m |
| Basement | Bathroom | 1.65 m | 1.85 m | 1.65 m x 1.85 m |
| Lower Level | Family Room | 5.49 m | 7.85 m | 5.49 m x 7.85 m |
| Main Level | Foyer | 1.75 m | 3.23 m | 1.75 m x 3.23 m |
| Main Level | Living Room | 3.33 m | 5.13 m | 3.33 m x 5.13 m |
| Main Level | Dining Room | 3 m | 3.78 m | 3 m x 3.78 m |
| Main Level | Kitchen | 3.51 m | 3.91 m | 3.51 m x 3.91 m |
James R Trelford
Salesperson
4850 Dorchester Road #b
Niagara Falls, Ontario L2E 6N9





