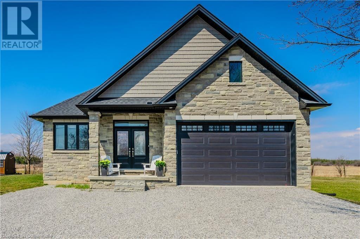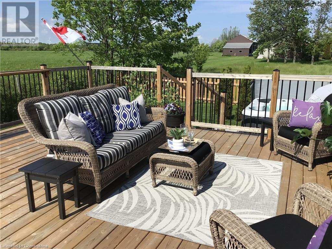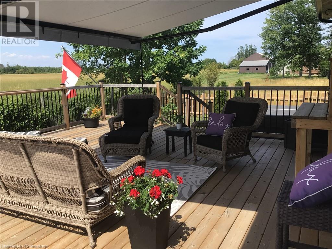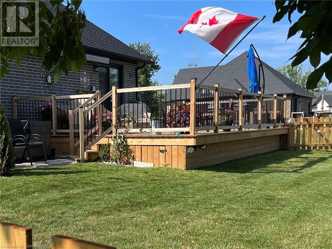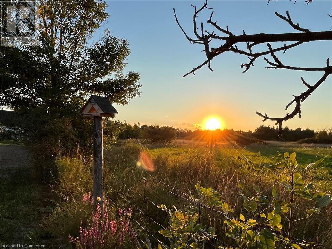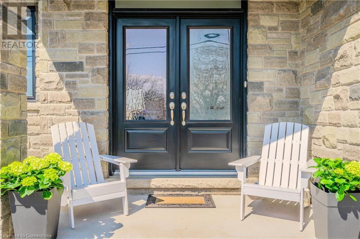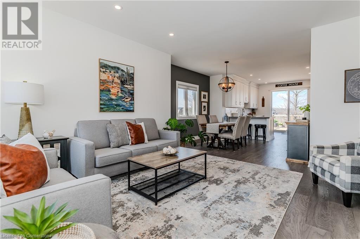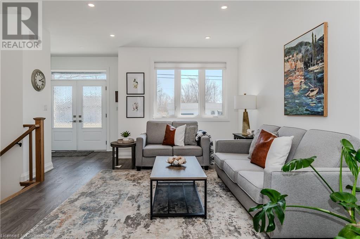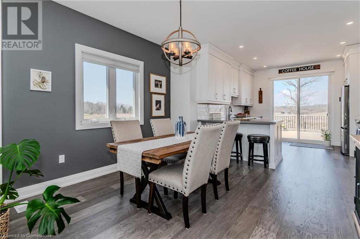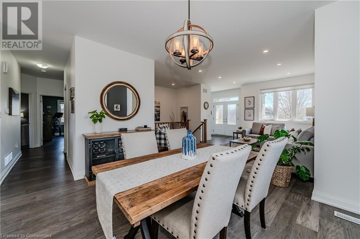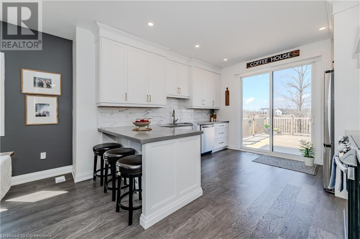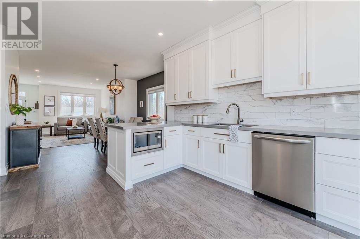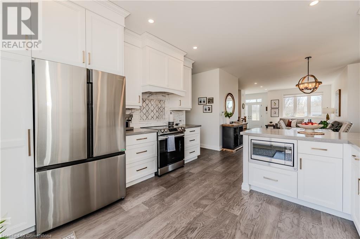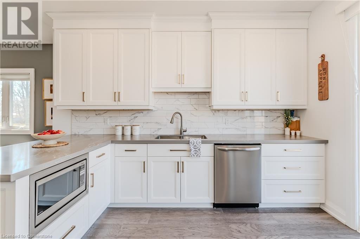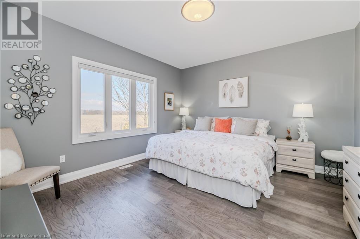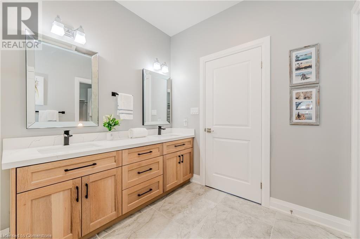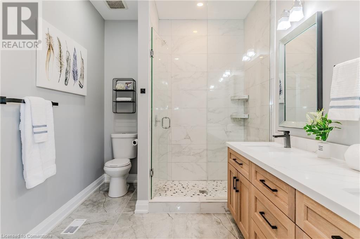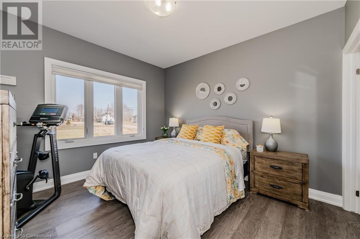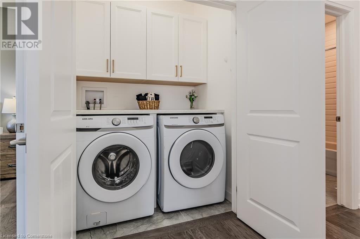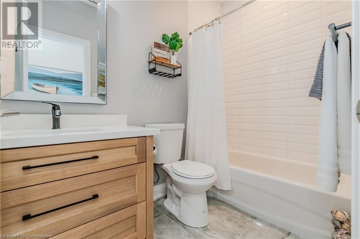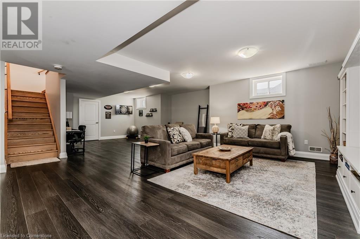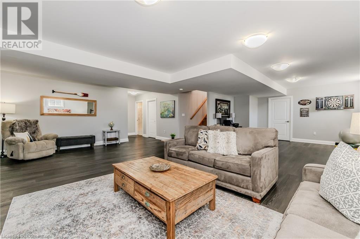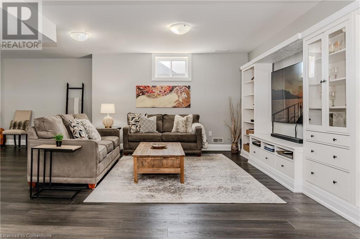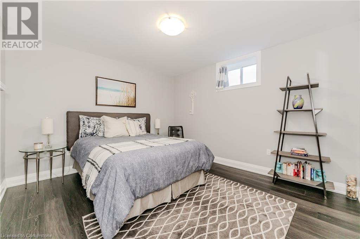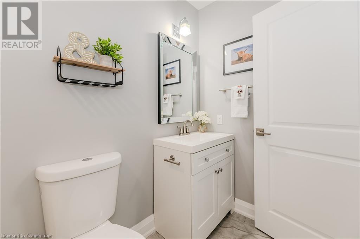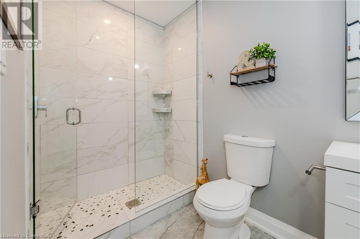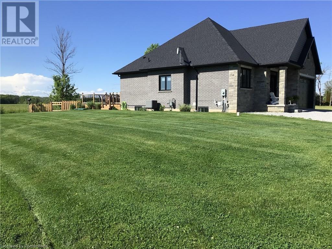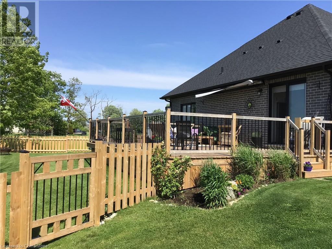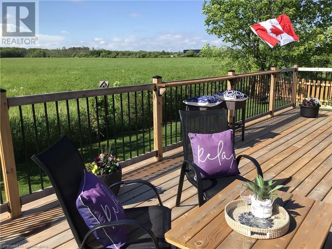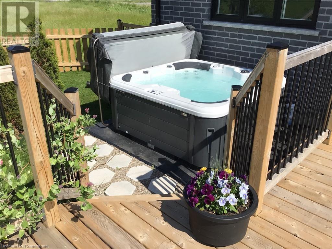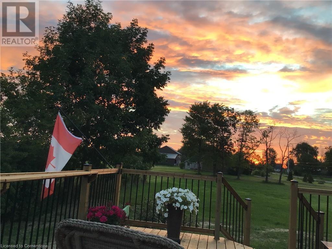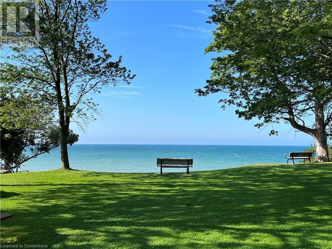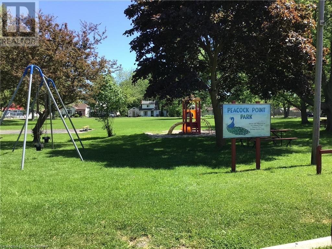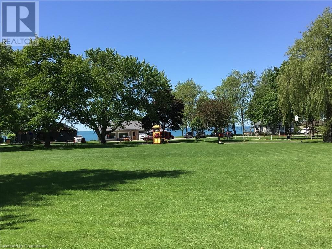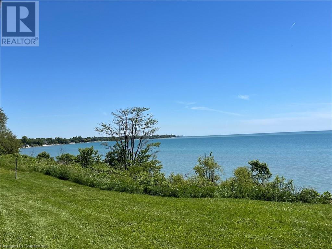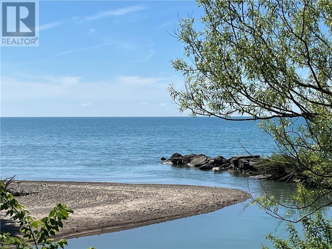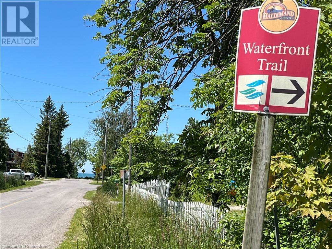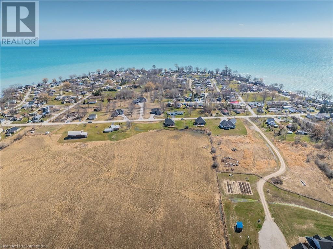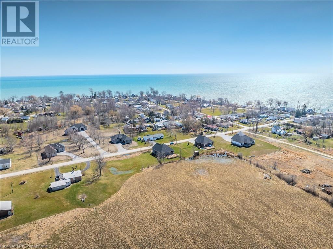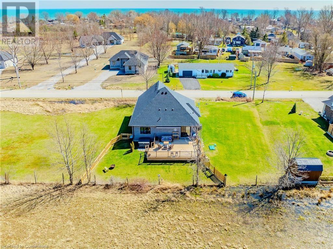781 South Coast Drive Peacock Point, Ontario N0A 1L0
$899,900
Welcome to the picturesque community of Peacock Point just steps from the shores of Lake Erie. Stunning 2 + 1 bedroom 3 bath bungalow with incredible views of a peaceful countryside with deer, birds and spectacular sunsets. Sit on the 30’ x 20’ professionally installed deck or relax in the hot tub and enjoy the tranquility. This extraordinary residence with 9’ ceilings is better than new: custom blinds, 15' x 12' awning, fencing, landscaping, gas BBQ outlet, appliances and finished lower level with Family Room with entertainment unit, Bedroom & 3 piece bath. Tarion warranty. Concrete Ecoflo septic system. 2600 square feet of impeccable living space with quality appointments throughout. (id:48215)
Property Details
| MLS® Number | XH4198031 |
| Property Type | Single Family |
| AmenitiesNearBy | Park |
| CommunityFeatures | Quiet Area |
| EquipmentType | Water Heater |
| Features | Level Lot, Crushed Stone Driveway, Level, Country Residential, Sump Pump |
| ParkingSpaceTotal | 7 |
| RentalEquipmentType | Water Heater |
| ViewType | View |
Building
| BathroomTotal | 3 |
| BedroomsAboveGround | 2 |
| BedroomsBelowGround | 1 |
| BedroomsTotal | 3 |
| Appliances | Garage Door Opener |
| ArchitecturalStyle | Bungalow |
| BasementDevelopment | Finished |
| BasementType | Full (finished) |
| ConstructedDate | 2021 |
| ConstructionStyleAttachment | Detached |
| ExteriorFinish | Brick, Stone |
| FoundationType | Block |
| HeatingFuel | Natural Gas |
| HeatingType | Forced Air |
| StoriesTotal | 1 |
| SizeInterior | 1338 Sqft |
| Type | House |
| UtilityWater | Cistern |
Parking
| Attached Garage |
Land
| Acreage | No |
| LandAmenities | Park |
| Sewer | Septic System |
| SizeDepth | 113 Ft |
| SizeFrontage | 98 Ft |
| SizeTotalText | Under 1/2 Acre |
| SoilType | Clay |
Rooms
| Level | Type | Length | Width | Dimensions |
|---|---|---|---|---|
| Lower Level | Utility Room | 18'3'' x 7'11'' | ||
| Lower Level | Storage | 8'6'' x 5'1'' | ||
| Lower Level | 3pc Bathroom | 9'5'' x 5'1'' | ||
| Lower Level | Bedroom | 13'0'' x 11'10'' | ||
| Lower Level | Recreation Room | 31'5'' x 26'11'' | ||
| Main Level | Laundry Room | Measurements not available | ||
| Main Level | 4pc Bathroom | 8'9'' x 4'11'' | ||
| Main Level | Bedroom | 12'0'' x 11'2'' | ||
| Main Level | 4pc Bathroom | 10'7'' x 7'10'' | ||
| Main Level | Primary Bedroom | 14'10'' x 13'2'' | ||
| Main Level | Kitchen | 12'5'' x 13'3'' | ||
| Main Level | Dining Room | 12'5'' x 10'6'' | ||
| Main Level | Living Room | 15'9'' x 15'1'' |
https://www.realtor.ca/real-estate/27429081/781-south-coast-drive-peacock-point
Sydney Joan Brierley
Salesperson
2025 Maria Street Unit 4
Burlington, Ontario L7R 0G6
Michael Brierley
Broker
2025 Maria Street Unit 4
Burlington, Ontario L7R 0G6
Rhonda Brierley
Salesperson
2025 Maria Street Unit 4a
Burlington, Ontario L7R 0G6


