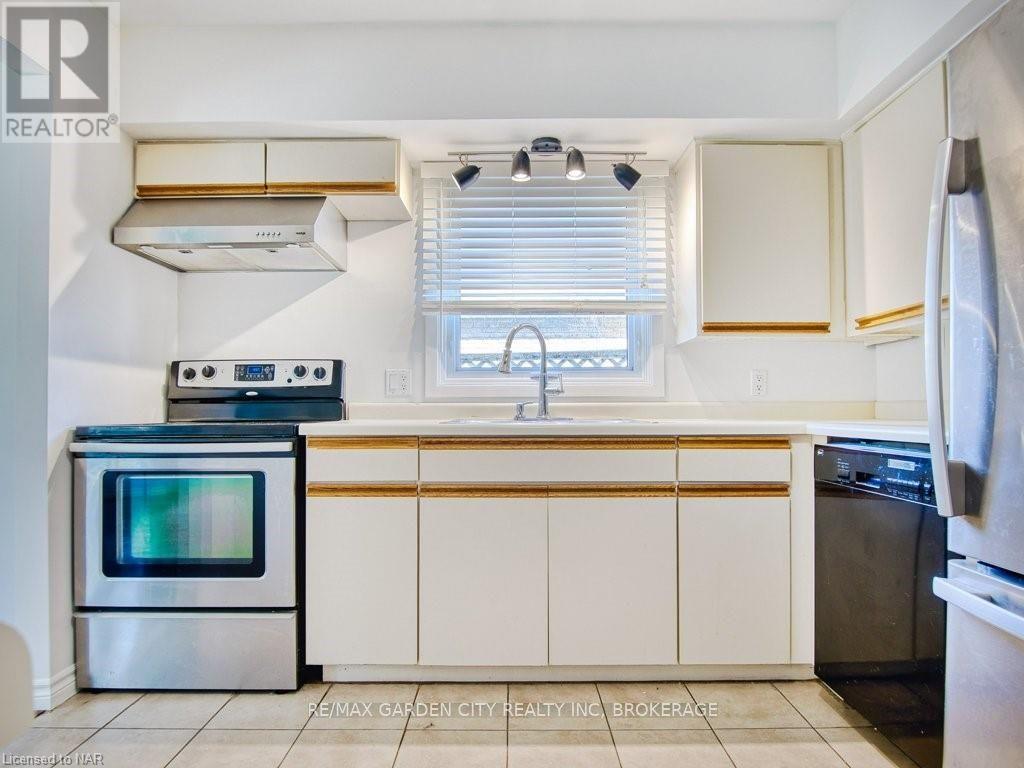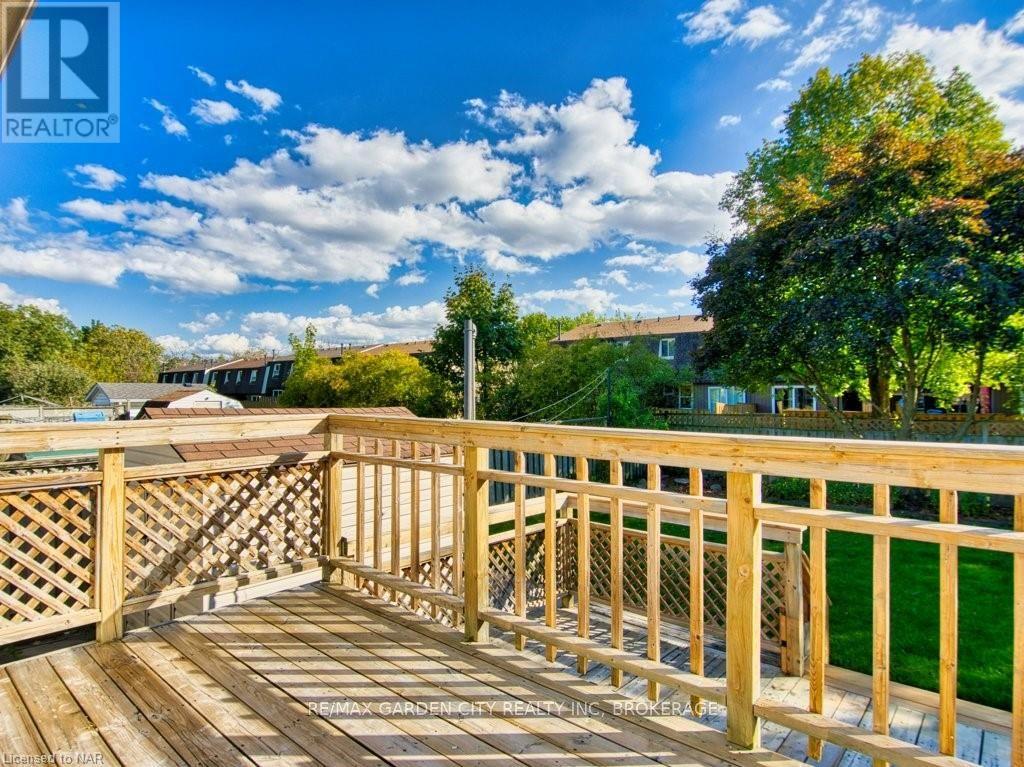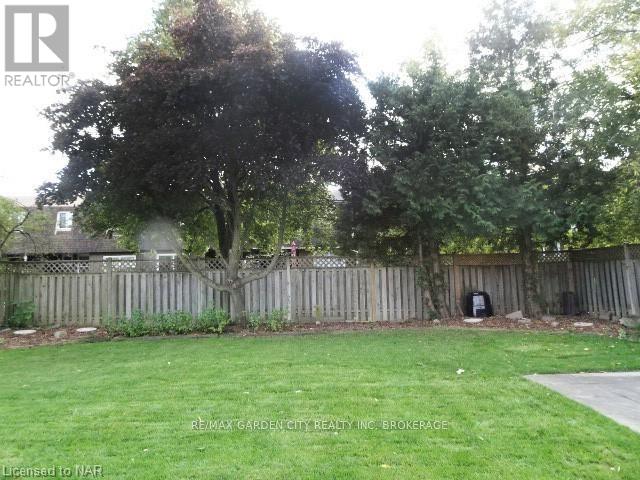78 Dunvegan Road St. Catharines (455 - Secord Woods), Ontario L2P 1J1
$644,000
Welcome to the perfect home for a growing family! This 4 level back split is situated on a tree lined street in"" family friendly"" Secord Woods. The main floor features lovely hardwood floors in the living/dining rooms, lots of windows and stainless steel kitchen appliances. The bedroom level has 3 rooms, each with its own double closet and the master has a walk out to a two-tiered deck. There is a spacious family room with access to the rear yard and a newly completed 3 piece washroom on the third level....a possible in law setup if the office on this floor became a bedroom? The lowest level could become a playroom now or a future teen retreat. \r\nShingles /2022, A/C - 2023. Please refer to supplements to read more about this great home!\r\nBook an appointment now because this is a home you won't want to miss! (id:48215)
Property Details
| MLS® Number | X9415056 |
| Property Type | Single Family |
| Community Name | 455 - Secord Woods |
| EquipmentType | Water Heater |
| ParkingSpaceTotal | 5 |
| RentalEquipmentType | Water Heater |
| Structure | Deck |
Building
| BathroomTotal | 2 |
| BedroomsAboveGround | 3 |
| BedroomsTotal | 3 |
| Appliances | Central Vacuum, Dishwasher, Dryer, Garage Door Opener, Range, Refrigerator, Stove, Washer, Window Coverings |
| BasementDevelopment | Finished |
| BasementFeatures | Walk-up |
| BasementType | N/a (finished) |
| ConstructionStyleAttachment | Detached |
| CoolingType | Central Air Conditioning |
| ExteriorFinish | Brick, Vinyl Siding |
| FoundationType | Poured Concrete |
| HeatingFuel | Natural Gas |
| HeatingType | Forced Air |
| Type | House |
| UtilityWater | Municipal Water |
Parking
| Attached Garage |
Land
| Acreage | No |
| Sewer | Sanitary Sewer |
| SizeDepth | 131 Ft ,5 In |
| SizeFrontage | 56 Ft ,5 In |
| SizeIrregular | 56.43 X 131.49 Ft |
| SizeTotalText | 56.43 X 131.49 Ft|under 1/2 Acre |
| ZoningDescription | R1 |
Rooms
| Level | Type | Length | Width | Dimensions |
|---|---|---|---|---|
| Second Level | Primary Bedroom | 4.6 m | 3 m | 4.6 m x 3 m |
| Second Level | Bedroom | 2.87 m | 2.82 m | 2.87 m x 2.82 m |
| Second Level | Bedroom | 3.66 m | 2.69 m | 3.66 m x 2.69 m |
| Second Level | Bathroom | 2.69 m | 1.5 m | 2.69 m x 1.5 m |
| Basement | Recreational, Games Room | 6.4 m | 4.47 m | 6.4 m x 4.47 m |
| Basement | Laundry Room | 3.3 m | 1.78 m | 3.3 m x 1.78 m |
| Basement | Other | 1.65 m | 0.99 m | 1.65 m x 0.99 m |
| Basement | Utility Room | 1.91 m | 1.73 m | 1.91 m x 1.73 m |
| Lower Level | Bathroom | 2.49 m | 2.08 m | 2.49 m x 2.08 m |
| Lower Level | Family Room | 5.99 m | 4.34 m | 5.99 m x 4.34 m |
| Lower Level | Office | 2.64 m | 2.51 m | 2.64 m x 2.51 m |
| Main Level | Foyer | 3.73 m | 1.35 m | 3.73 m x 1.35 m |
| Main Level | Kitchen | 3.15 m | 3.15 m | 3.15 m x 3.15 m |
| Main Level | Dining Room | 2.9 m | 2.69 m | 2.9 m x 2.69 m |
| Main Level | Living Room | 5.23 m | 3.73 m | 5.23 m x 3.73 m |
Cathy O'hara
Salesperson
Lake & Carlton Plaza
St. Catharines, Ontario L2R 7J8






























