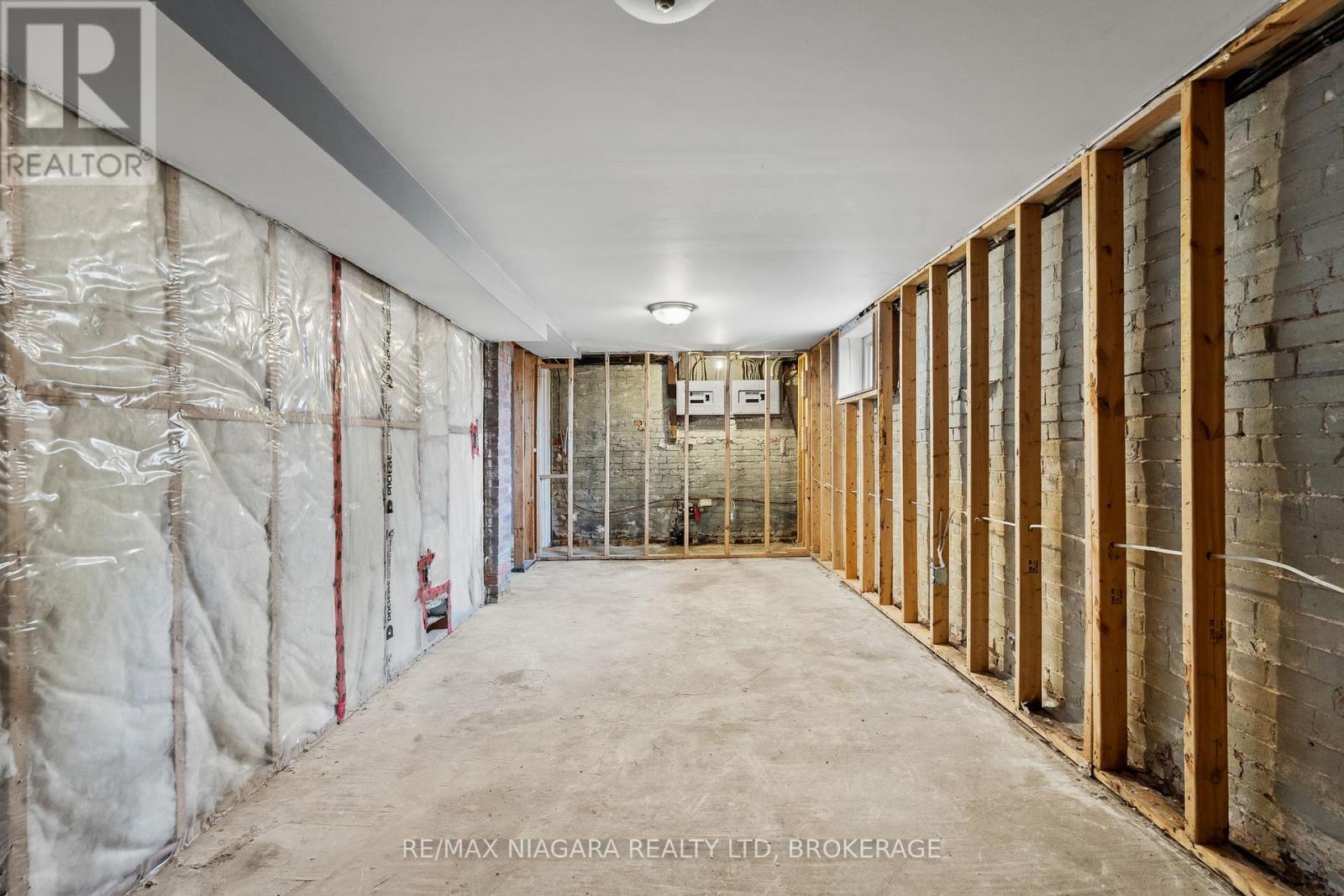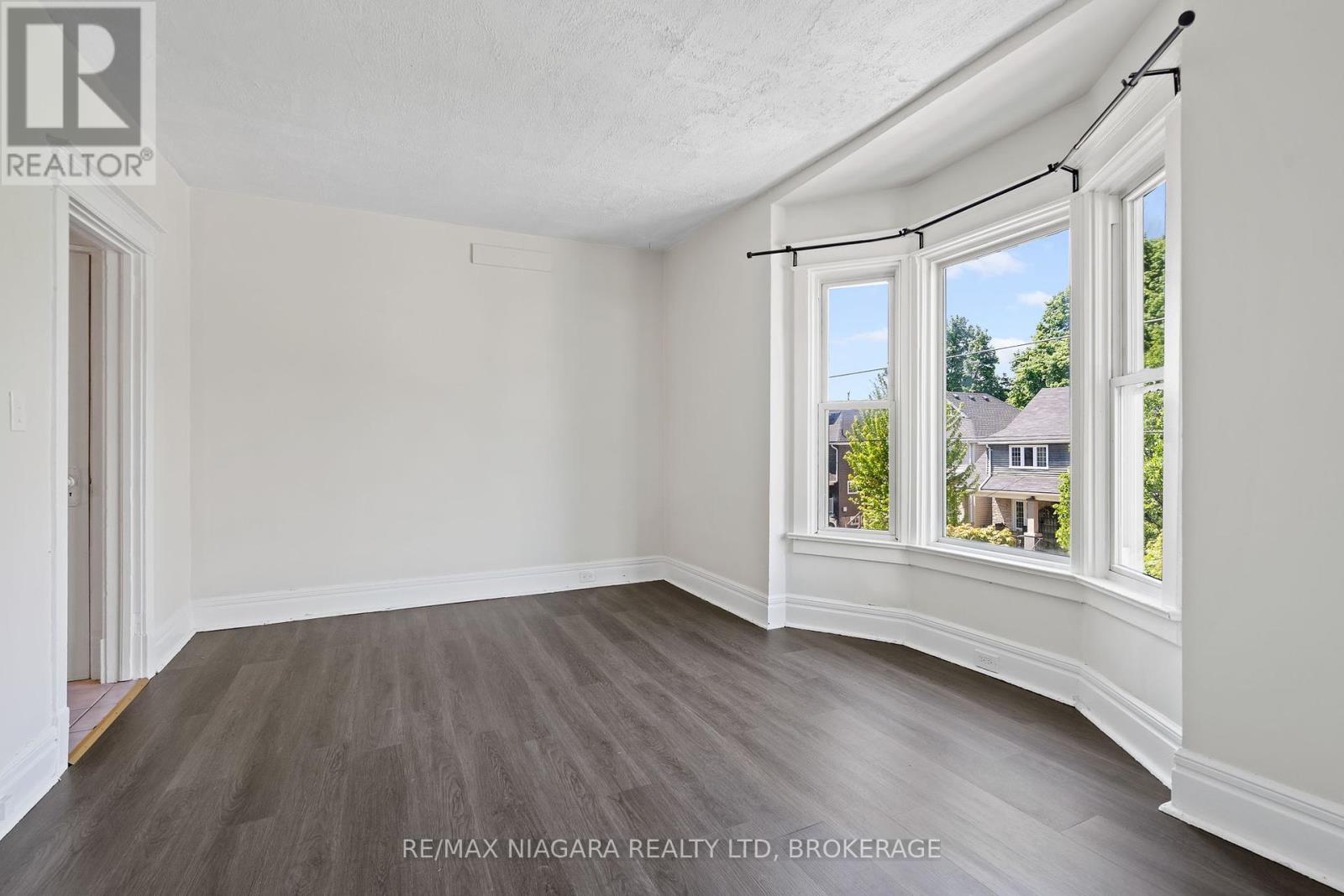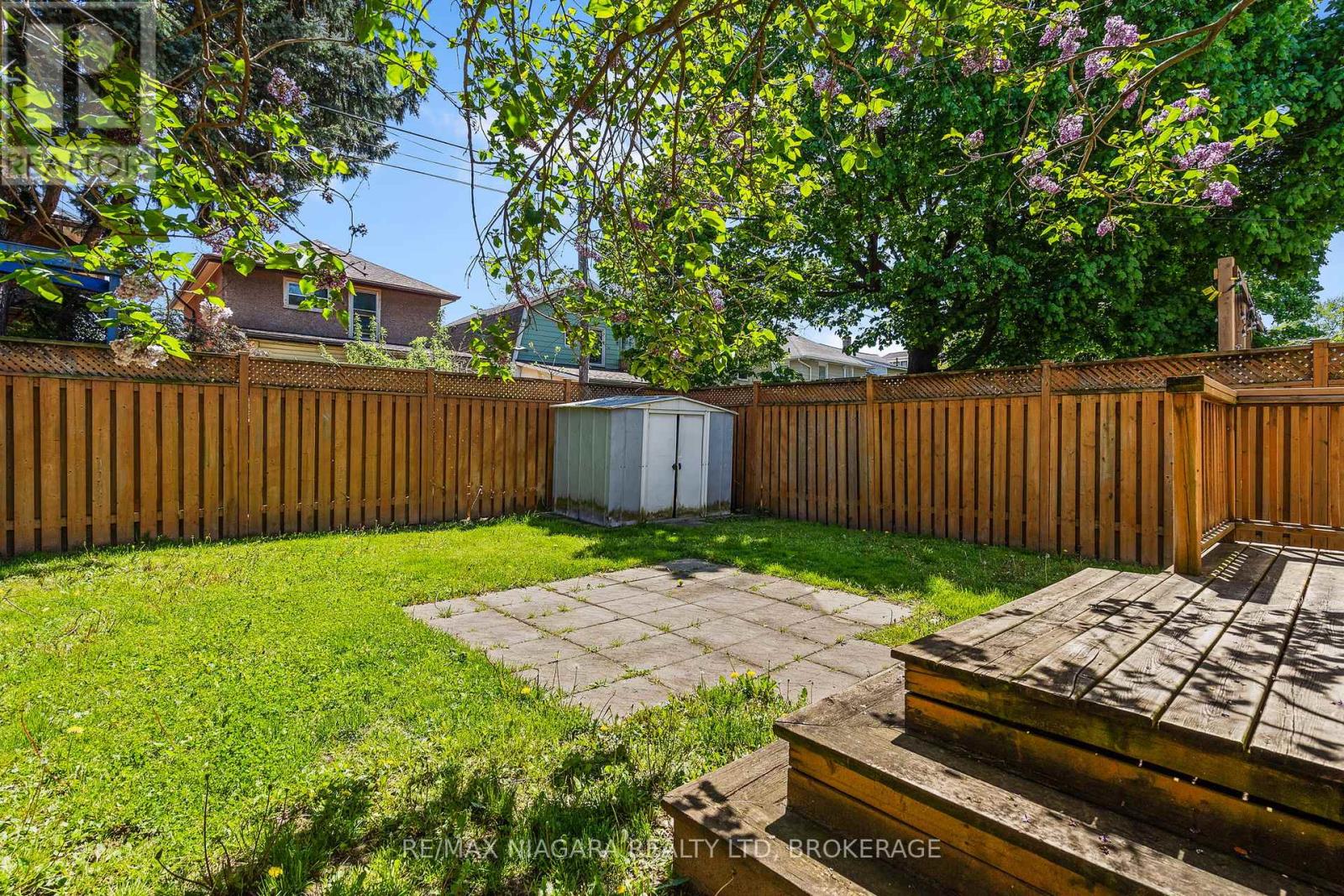78 Chaplin Avenue E St. Catharines, Ontario L2R 2E7
$469,000
Great downtown Duplex with Up and Down units. Located in the heart of St. Catharines, this exceptional property offers a great opportunity for investors to choose their own tenants. Boasting 1460 square feet, this property features two spacious individual units with separate hydro meters. The main floor offers a generous living area, bedroom, eat in kitchen and 4 piece bath. There is also access to an unfinished basement that is ideal for storage and laundry area. The upper floor has the same generous living room, bedroom, eat in kitchen and 3 piece bath. On-site and street parking options are available. Situated in downtown, you're walkable to St. Paul Street's vibrant dining and music scene, shops, Art Centre and Meridian Centre. Montebello Park gives you the green space you desire, Fourth Ave offers amenities you require and Highway 406 ensures easy commuting. Don't miss this opportunity to own a versatile duplex, ideal for investors or owners. Vacant and Easy to Show!!!!! (id:48215)
Property Details
| MLS® Number | X10422758 |
| Property Type | Single Family |
| Community Name | 451 - Downtown |
| Amenities Near By | Park, Place Of Worship, Public Transit, Schools |
| Community Features | Community Centre, School Bus |
| Equipment Type | Water Heater |
| Parking Space Total | 2 |
| Rental Equipment Type | Water Heater |
| Structure | Deck, Porch |
Building
| Bathroom Total | 2 |
| Bedrooms Above Ground | 2 |
| Bedrooms Total | 2 |
| Appliances | Water Heater, Dryer, Refrigerator, Stove, Washer |
| Basement Development | Unfinished |
| Basement Type | N/a (unfinished) |
| Exterior Finish | Aluminum Siding, Brick |
| Foundation Type | Brick |
| Heating Fuel | Natural Gas |
| Heating Type | Forced Air |
| Stories Total | 2 |
| Size Interior | 1,100 - 1,500 Ft2 |
| Type | Duplex |
| Utility Water | Municipal Water |
Land
| Acreage | No |
| Land Amenities | Park, Place Of Worship, Public Transit, Schools |
| Sewer | Sanitary Sewer |
| Size Depth | 91 Ft |
| Size Frontage | 30 Ft |
| Size Irregular | 30 X 91 Ft |
| Size Total Text | 30 X 91 Ft |
| Zoning Description | R2 |
Rooms
| Level | Type | Length | Width | Dimensions |
|---|---|---|---|---|
| Second Level | Living Room | 3.38 m | 5.79 m | 3.38 m x 5.79 m |
| Second Level | Bedroom | 4.05 m | 3.08 m | 4.05 m x 3.08 m |
| Second Level | Bathroom | 1.55 m | 2.5 m | 1.55 m x 2.5 m |
| Second Level | Kitchen | 3.54 m | 4.05 m | 3.54 m x 4.05 m |
| Ground Level | Living Room | 3.69 m | 3.47 m | 3.69 m x 3.47 m |
| Ground Level | Bedroom | 4.02 m | 3.69 m | 4.02 m x 3.69 m |
| Ground Level | Bathroom | 1.65 m | 2.62 m | 1.65 m x 2.62 m |
| Ground Level | Kitchen | 4.02 m | 3.26 m | 4.02 m x 3.26 m |
Utilities
| Cable | Installed |
| Sewer | Installed |

Donna Schenck
Salesperson
261 Martindale Rd., Unit 14c
St. Catharines, Ontario L2W 1A2
(905) 687-9600
(905) 687-9494
www.remaxniagara.ca/





























