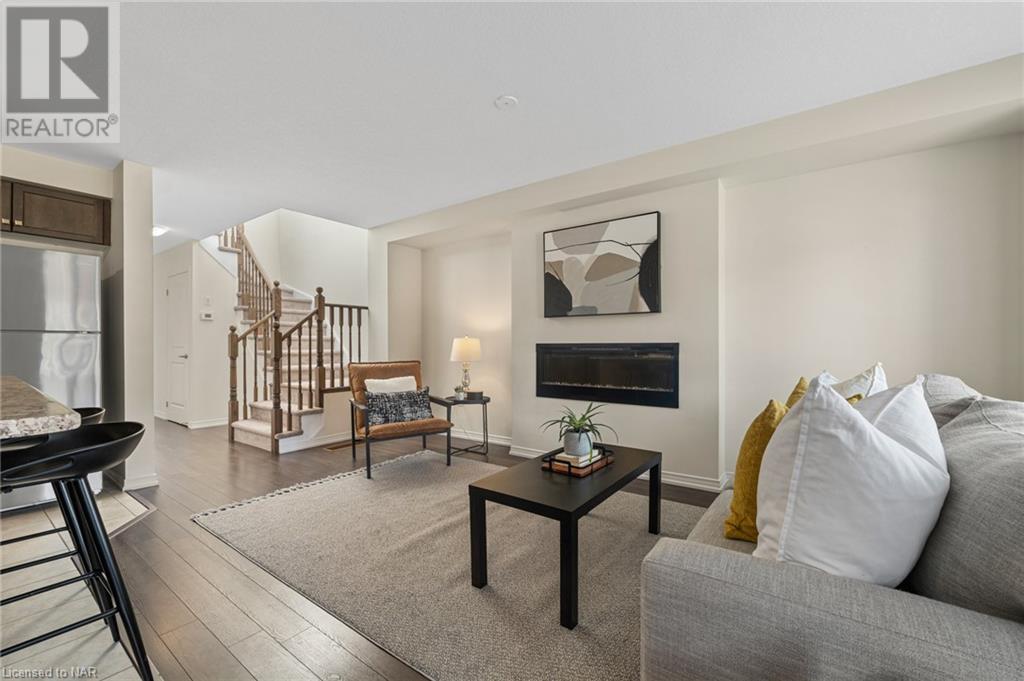7739 Dockweed Drive Niagara Falls, Ontario L2H 2Y6
$624,000
STUNNING FREEHOLD END UNIT! This beautifully maintained 3-bedroom, 2.5-bathroom townhouse backs onto green space and offers 1,616 sq ft of modern living in one of Niagara Falls' most desirable locations! Step inside to an open-concept layout perfect for family gatherings or entertaining friends. The sleek, modern kitchen is ready for your culinary adventures, while the spacious living areas invite you to relax in style. The primary suite is your personal retreat with its own en-suite bathroom, and two additional bedrooms provide plenty of space for family, guests, or even a home office! Located near schools, parks, trails, and all the essentials, you're not far from Costco, the QEW, the new South Niagara Elementary School, and the upcoming Niagara Falls Hospital. This is family-friendly living with convenience. Move into one of the best areas in Niagara Falls and make this home yours today! (id:48215)
Property Details
| MLS® Number | 40662611 |
| Property Type | Single Family |
| AmenitiesNearBy | Golf Nearby, Park, Playground, Public Transit, Schools, Shopping |
| CommunityFeatures | School Bus |
| EquipmentType | Water Heater |
| Features | Automatic Garage Door Opener |
| ParkingSpaceTotal | 3 |
| RentalEquipmentType | Water Heater |
Building
| BathroomTotal | 3 |
| BedroomsAboveGround | 3 |
| BedroomsTotal | 3 |
| Appliances | Dishwasher, Dryer, Refrigerator, Stove, Washer, Garage Door Opener |
| ArchitecturalStyle | 2 Level |
| BasementDevelopment | Unfinished |
| BasementType | Full (unfinished) |
| ConstructedDate | 2019 |
| ConstructionStyleAttachment | Attached |
| CoolingType | Central Air Conditioning |
| ExteriorFinish | Brick |
| HalfBathTotal | 1 |
| HeatingType | Forced Air |
| StoriesTotal | 2 |
| SizeInterior | 1616 Sqft |
| Type | Row / Townhouse |
| UtilityWater | Municipal Water |
Parking
| Attached Garage |
Land
| AccessType | Highway Access |
| Acreage | No |
| LandAmenities | Golf Nearby, Park, Playground, Public Transit, Schools, Shopping |
| Sewer | Municipal Sewage System |
| SizeDepth | 92 Ft |
| SizeFrontage | 26 Ft |
| SizeTotalText | Under 1/2 Acre |
| ZoningDescription | R3 |
Rooms
| Level | Type | Length | Width | Dimensions |
|---|---|---|---|---|
| Second Level | 4pc Bathroom | Measurements not available | ||
| Second Level | 3pc Bathroom | Measurements not available | ||
| Second Level | Bedroom | 9'2'' x 10'6'' | ||
| Second Level | Bedroom | 9'6'' x 11'0'' | ||
| Second Level | Primary Bedroom | 12'0'' x 18'3'' | ||
| Main Level | 2pc Bathroom | Measurements not available | ||
| Main Level | Dinette | 8'0'' x 8'9'' | ||
| Main Level | Kitchen | 8'0'' x 11'6'' | ||
| Main Level | Family Room | 11'0'' x 18'3'' |
https://www.realtor.ca/real-estate/27555907/7739-dockweed-drive-niagara-falls
Kristen Beneteau
Salesperson
4025 Dorchester Road, Suite 260
Niagara Falls, Ontario L2E 7K8
Jordan Coons
Salesperson
4025 Dorchester Road, Suite 260
Niagara Falls, Ontario L2E 7K8







































