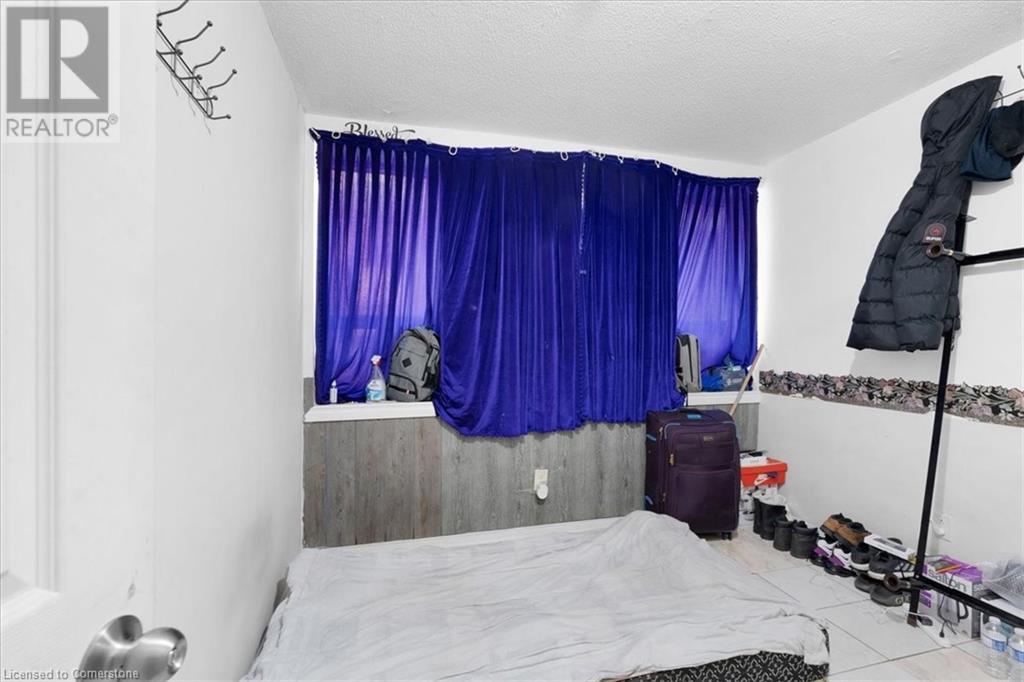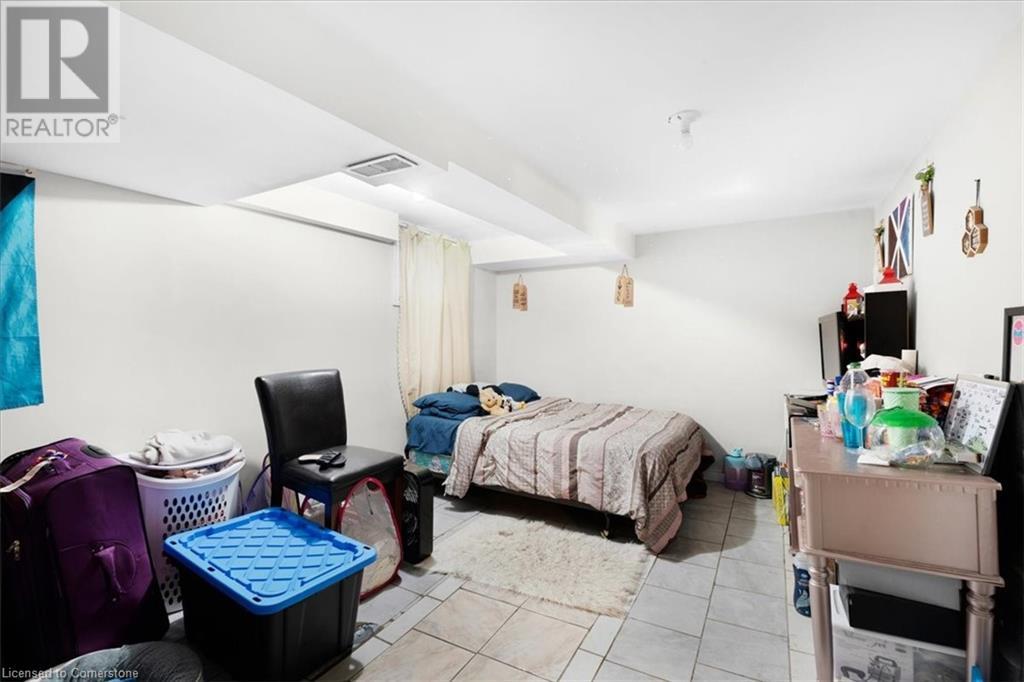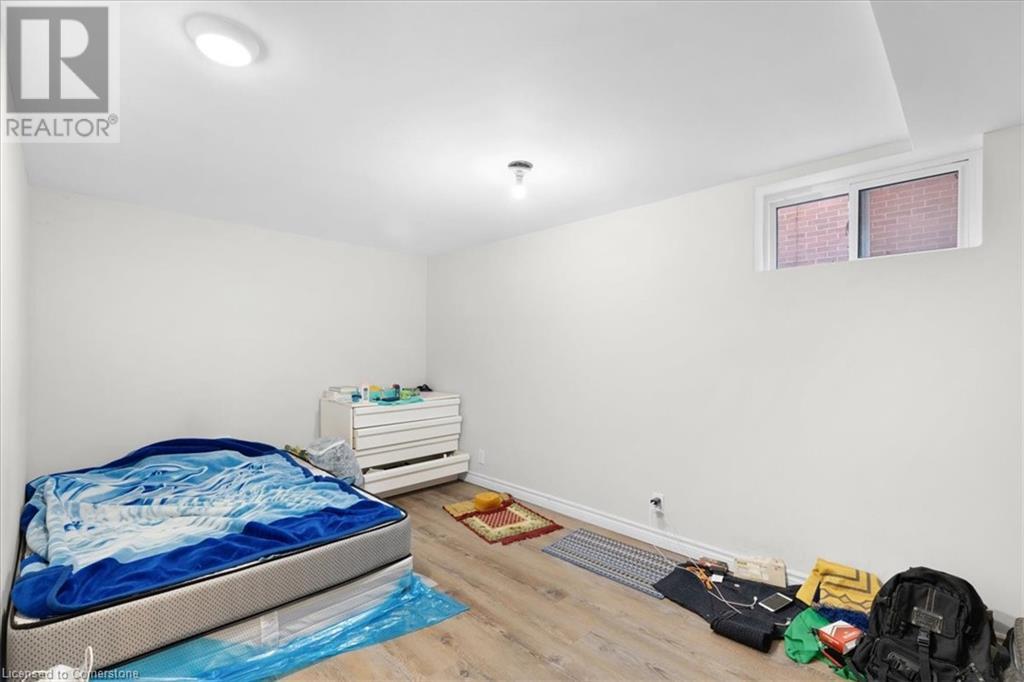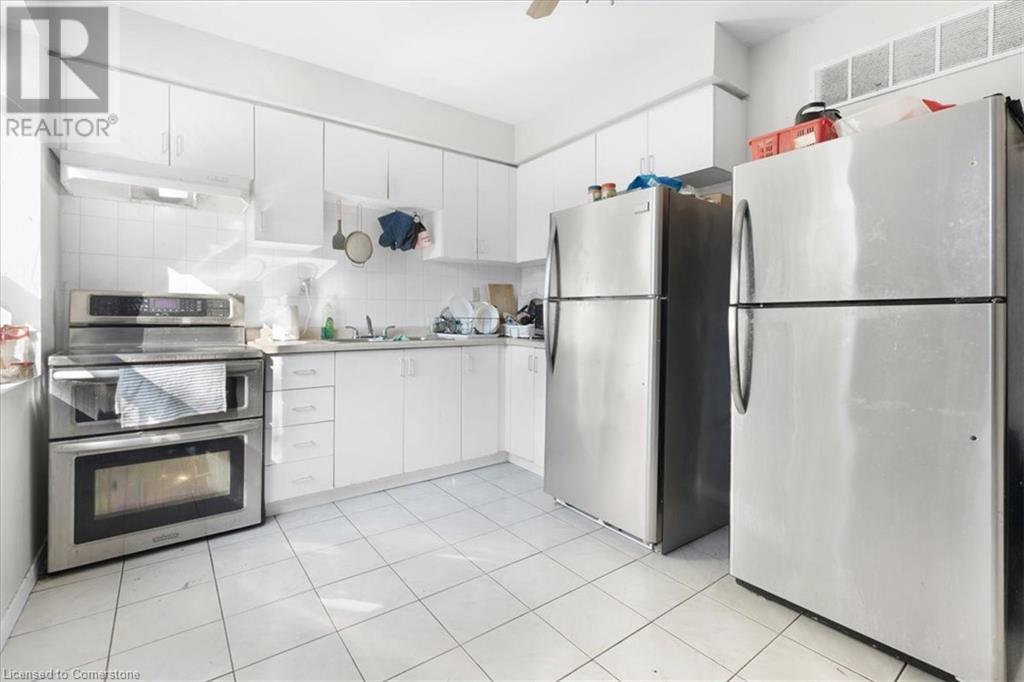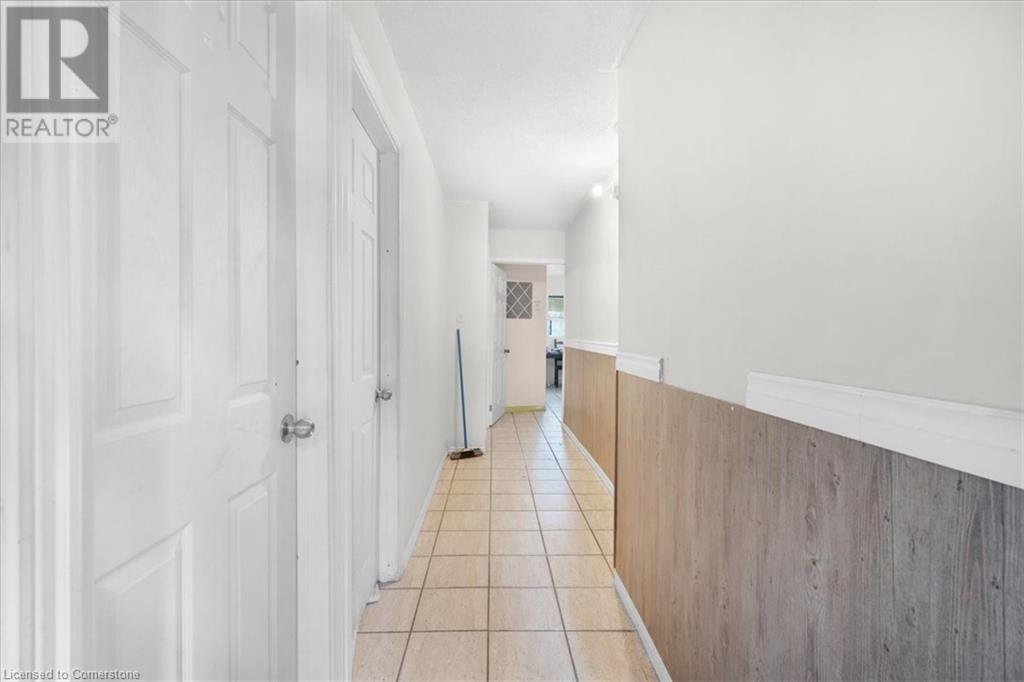770 Barton Street E Hamilton, Ontario L8L 3B1
$1,349,900
Incredible Investment Opportunity in this recently renovated income property currently used as a 15 Room Fully Occupied rental. Incredible Cap Rate & Flexible Close. Zoned both Commercial & Residential so can be converted easily back into a store front. Set up to quickly switch to large triplex if desired. Presently fully occupied with rents paid in full as a boarding home. Property well maintained and large parking in rear. Recent renovations include: new ceramic tiling, new drywall, new kitchen, new washroom, new flooring ! Easy to show and quick close available. 2 A/C Units on Central Air, Furnace Owned. (id:48215)
Property Details
| MLS® Number | 40666703 |
| Property Type | Single Family |
| AmenitiesNearBy | Hospital, Park, Place Of Worship, Playground, Public Transit, Schools, Shopping |
| CommunityFeatures | High Traffic Area, Community Centre, School Bus |
| EquipmentType | Water Heater |
| Features | In-law Suite |
| ParkingSpaceTotal | 10 |
| RentalEquipmentType | Water Heater |
Building
| BathroomTotal | 3 |
| BedroomsAboveGround | 10 |
| BedroomsBelowGround | 5 |
| BedroomsTotal | 15 |
| Appliances | Dryer, Microwave, Refrigerator, Stove, Washer, Window Coverings |
| ArchitecturalStyle | 2 Level |
| BasementDevelopment | Finished |
| BasementType | Full (finished) |
| ConstructedDate | 1935 |
| ConstructionStyleAttachment | Detached |
| CoolingType | Central Air Conditioning |
| ExteriorFinish | Brick |
| FoundationType | Poured Concrete |
| HeatingFuel | Natural Gas |
| HeatingType | Forced Air |
| StoriesTotal | 2 |
| SizeInterior | 3270 Sqft |
| Type | House |
| UtilityWater | Municipal Water |
Parking
| Detached Garage |
Land
| AccessType | Road Access, Highway Access, Highway Nearby |
| Acreage | No |
| FenceType | Fence |
| LandAmenities | Hospital, Park, Place Of Worship, Playground, Public Transit, Schools, Shopping |
| Sewer | Municipal Sewage System |
| SizeDepth | 105 Ft |
| SizeFrontage | 47 Ft |
| SizeTotalText | Under 1/2 Acre |
| ZoningDescription | C2 |
Rooms
| Level | Type | Length | Width | Dimensions |
|---|---|---|---|---|
| Second Level | 5pc Bathroom | 11'9'' x 6'11'' | ||
| Second Level | Kitchen | 9'5'' x 10'0'' | ||
| Second Level | Dining Room | 8'6'' x 10'10'' | ||
| Second Level | Bedroom | 13'1'' x 8'9'' | ||
| Second Level | Bedroom | 8'4'' x 11'11'' | ||
| Second Level | Bedroom | 14'0'' x 10'8'' | ||
| Second Level | Bedroom | 9'4'' x 12'0'' | ||
| Second Level | Bedroom | 12'2'' x 12'9'' | ||
| Lower Level | 3pc Bathroom | 7'5'' x 6'3'' | ||
| Lower Level | Eat In Kitchen | 10'10'' x 14'3'' | ||
| Lower Level | Utility Room | 10'10'' x 8'4'' | ||
| Lower Level | Bedroom | 10'7'' x 11'10'' | ||
| Lower Level | Bedroom | 10'8'' x 10'4'' | ||
| Lower Level | Bedroom | 10'8'' x 15'3'' | ||
| Lower Level | Bedroom | 8'11'' x 10'11'' | ||
| Lower Level | Bedroom | 10'10'' x 14'10'' | ||
| Main Level | 5pc Bathroom | 11'5'' x 6'3'' | ||
| Main Level | Eat In Kitchen | 16'0'' x 14'8'' | ||
| Main Level | Bedroom | 10'2'' x 9'6'' | ||
| Main Level | Bedroom | 9'9'' x 10'1'' | ||
| Main Level | Bedroom | 14'10'' x 11'8'' | ||
| Main Level | Bedroom | 10'2'' x 14'1'' | ||
| Main Level | Bedroom | 11'9'' x 11'2'' | ||
| Main Level | Foyer | 7'10'' x 4'2'' |
https://www.realtor.ca/real-estate/27566528/770-barton-street-e-hamilton
Sirrah Farrauto
Salesperson
4 Livingston Ave Unit 3
Grimsby, Ontario L3M 1K3






