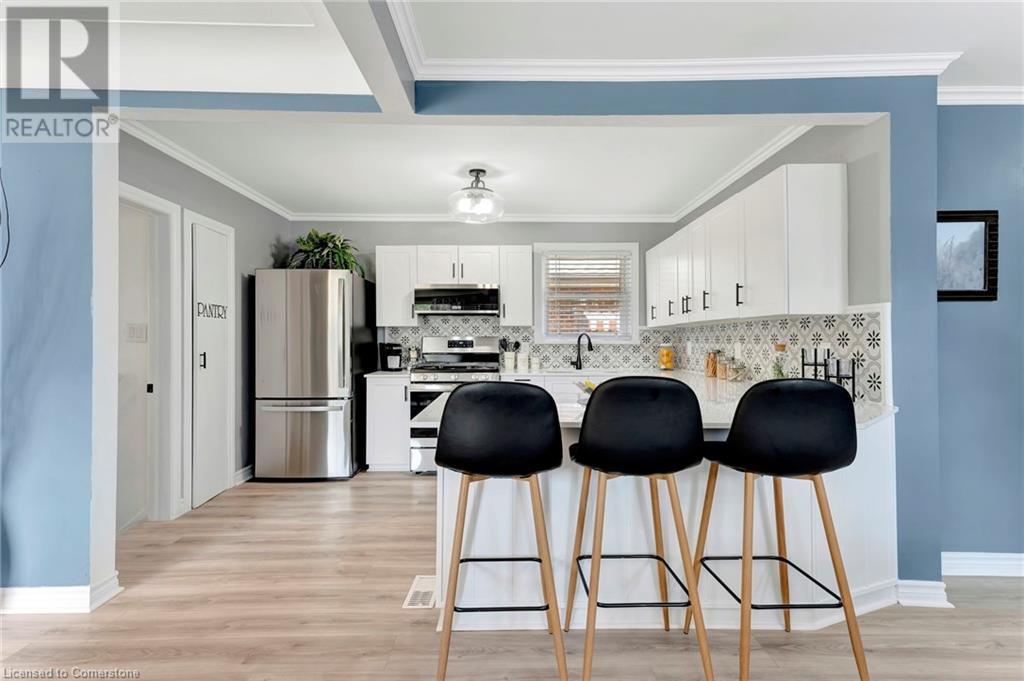77 Inchlee Drive Hamilton, Ontario L9A 1V8
$729,850
Welcome to 77 Inchlee Drive! Talk about impressive renovations!!! This move in ready, 2+1 bedroom brick bungalow is perfect for those downsizing, first time home buyers or that savvy investor. Great central mountain location close to Hillpark Rec centre, Limeridge Mall, schools, restaurants and quick access to Linc and highways. You will be impressed as soon as you walk through the front door as you notice the open concept design and fresh modern décor. The new kitchen boasts plenty of cabinets, quartz counters, pantry, peninsula island with seating, trendy backsplash, and stainless steel appliances including a gas range. There is a living room and dining room, two spacious bedrooms and a beautiful new four piece bath. The lower level is totally finished and offers inlaw possibilities with a separate side entrance, a convenient second kitchenette, large recroom, good size bedroom, new three piece bath and laundry facilities. There is a long private driveway with car port and a fenced yard. Other features and updates include new flooring throughout, freshly painted, reshingled roof with new soffit/facia/eaves, New: windows, paved driveway, 100 amp service, high efficiency furnace and c/a. Nothing to do...just move in! (id:48215)
Property Details
| MLS® Number | 40668818 |
| Property Type | Single Family |
| AmenitiesNearBy | Park, Place Of Worship, Public Transit, Schools, Shopping |
| CommunityFeatures | Community Centre |
| EquipmentType | Water Heater |
| Features | Paved Driveway, In-law Suite |
| ParkingSpaceTotal | 3 |
| RentalEquipmentType | Water Heater |
Building
| BathroomTotal | 2 |
| BedroomsAboveGround | 2 |
| BedroomsBelowGround | 1 |
| BedroomsTotal | 3 |
| Appliances | Dishwasher, Dryer, Refrigerator, Stove, Range - Gas, Microwave Built-in |
| ArchitecturalStyle | Bungalow |
| BasementDevelopment | Finished |
| BasementType | Full (finished) |
| ConstructionStyleAttachment | Detached |
| CoolingType | Central Air Conditioning |
| ExteriorFinish | Brick |
| HeatingFuel | Natural Gas |
| HeatingType | Forced Air |
| StoriesTotal | 1 |
| SizeInterior | 890 Sqft |
| Type | House |
| UtilityWater | Municipal Water |
Parking
| Carport |
Land
| Acreage | No |
| LandAmenities | Park, Place Of Worship, Public Transit, Schools, Shopping |
| Sewer | Municipal Sewage System |
| SizeDepth | 40 Ft |
| SizeFrontage | 100 Ft |
| SizeTotalText | Under 1/2 Acre |
| ZoningDescription | C |
Rooms
| Level | Type | Length | Width | Dimensions |
|---|---|---|---|---|
| Basement | Utility Room | 14'4'' x 10'9'' | ||
| Basement | 3pc Bathroom | 10' x 9' | ||
| Basement | Bedroom | 12'10'' x 9'10'' | ||
| Basement | Recreation Room | 15'9'' x 9'10'' | ||
| Basement | Kitchen | 7'6'' x 12'0'' | ||
| Basement | Laundry Room | 10'8'' x 8' | ||
| Main Level | 4pc Bathroom | 7'4'' x 6' | ||
| Main Level | Bedroom | 10'10'' x 8'0'' | ||
| Main Level | Primary Bedroom | 12'10'' x 10'10'' | ||
| Main Level | Eat In Kitchen | 12'6'' x 10' | ||
| Main Level | Living Room/dining Room | 23' x 12'8'' |
https://www.realtor.ca/real-estate/27578089/77-inchlee-drive-hamilton
Chris Medcalf
Broker
860 Queenston Road Unit 4b
Stoney Creek, Ontario L8G 4A8
Lori Medcalf
Salesperson
860 Queenston Road Suite A
Stoney Creek, Ontario L8G 4A8








































