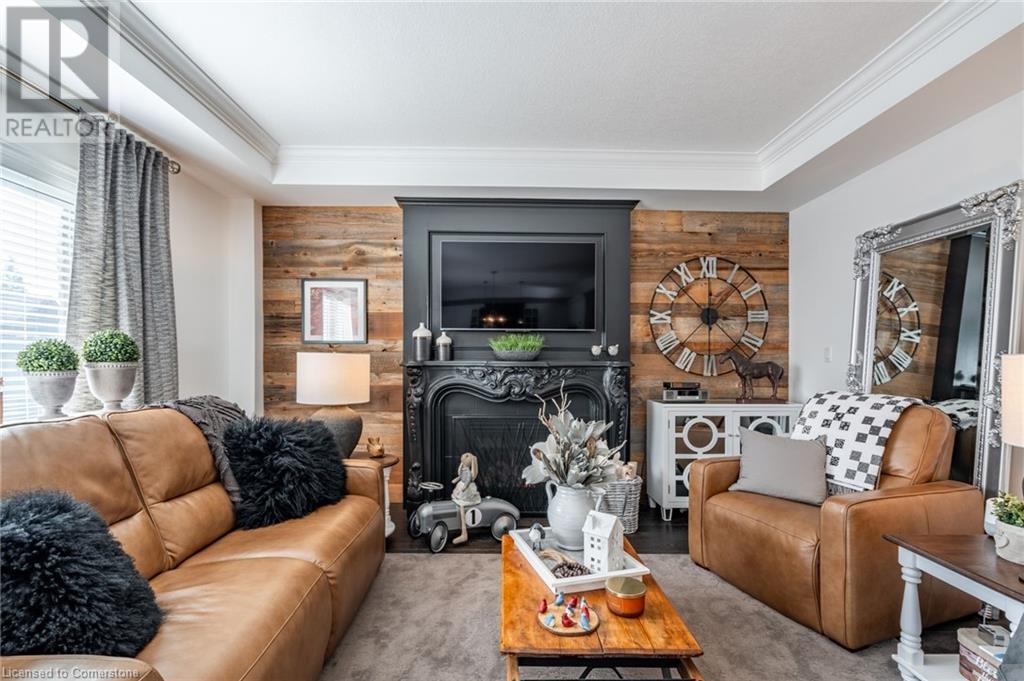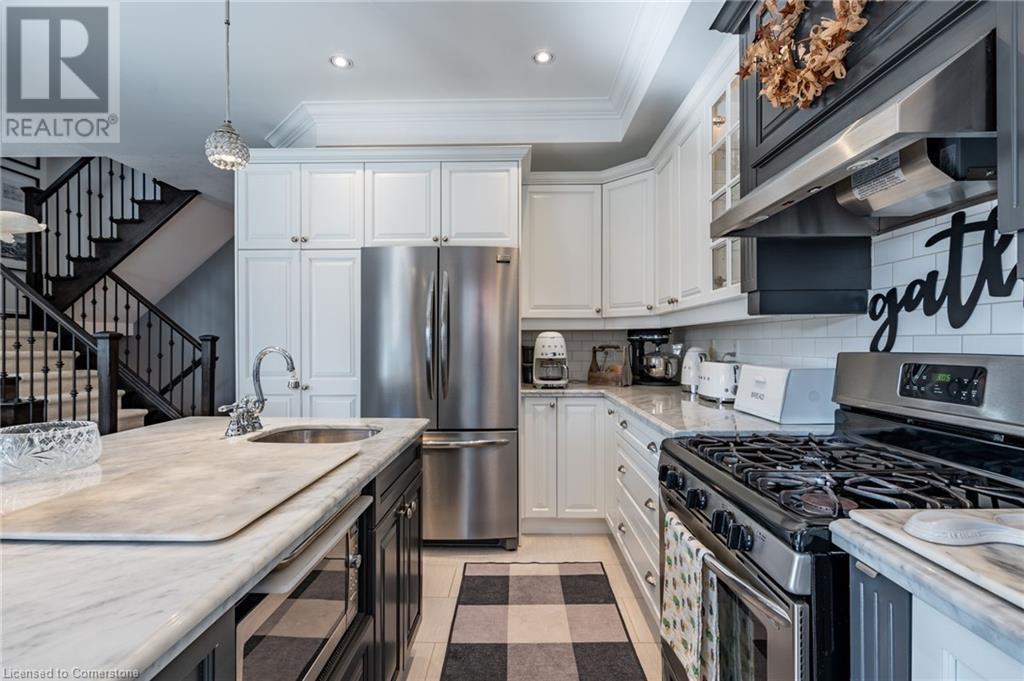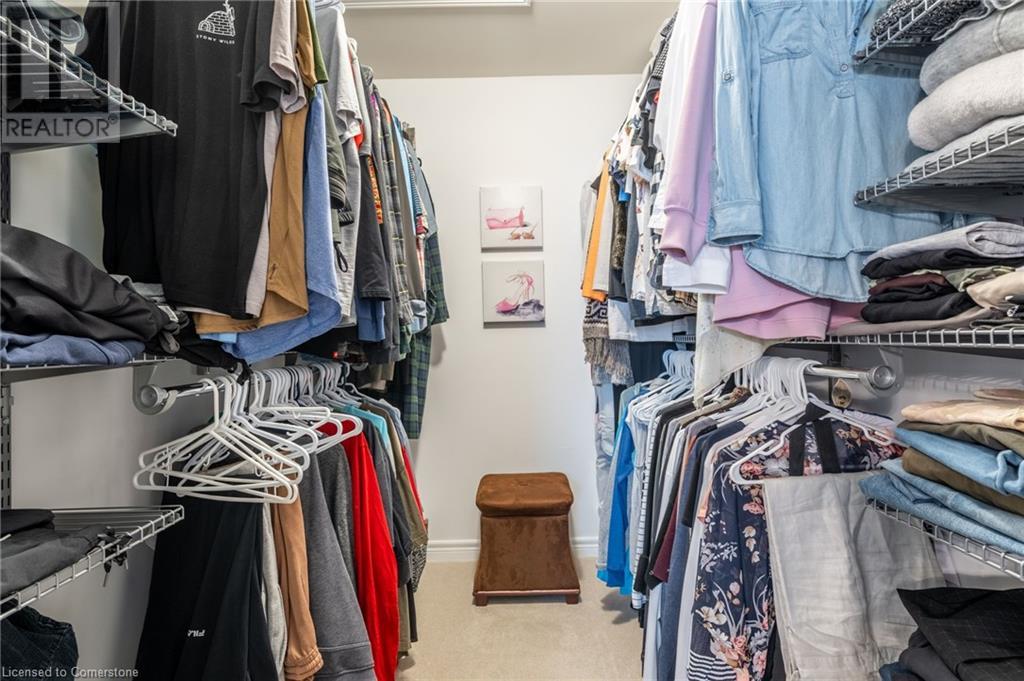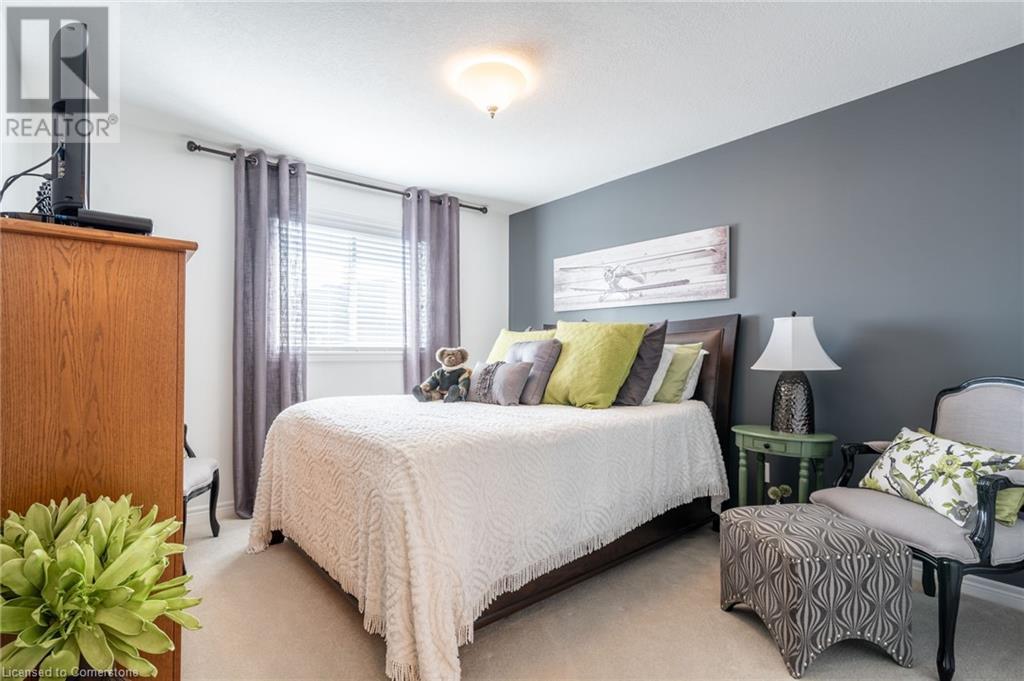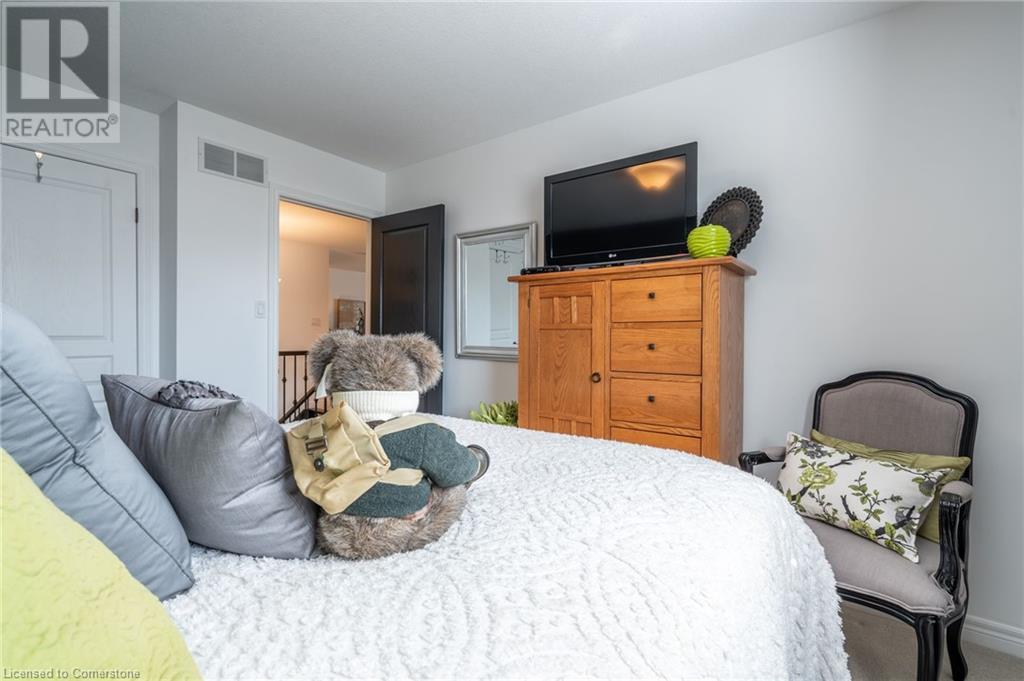77 Eagleglen Way Hamilton, Ontario L9B 0C7
$1,199,900
Welcome to 77 Eagleglen Way, a stunning home that perfectly blends comfort and convenience! This charming residence features three spacious bedrooms and a versatile loft, ideal for a home office or playroom. Step outside to your private oasis, complete with a relaxing hot tub and a stylish outdoor awning, perfect for entertaining or unwinding after a long day. Nestled in the desirable Carpenter neighborhood, you’ll enjoy easy access to Lincoln Highway and are just steps away from beautiful parks. Don’t miss the opportunity to make this exceptional property your new home! (id:48215)
Property Details
| MLS® Number | 40666686 |
| Property Type | Single Family |
| AmenitiesNearBy | Park |
| EquipmentType | Water Heater |
| Features | Sump Pump, Automatic Garage Door Opener |
| ParkingSpaceTotal | 4 |
| RentalEquipmentType | Water Heater |
Building
| BathroomTotal | 3 |
| BedroomsAboveGround | 3 |
| BedroomsTotal | 3 |
| Appliances | Dishwasher, Dryer, Refrigerator, Stove, Water Meter, Washer, Range - Gas, Hood Fan, Window Coverings, Garage Door Opener, Hot Tub |
| ArchitecturalStyle | 2 Level |
| BasementDevelopment | Unfinished |
| BasementType | Full (unfinished) |
| ConstructionStyleAttachment | Detached |
| CoolingType | Central Air Conditioning |
| ExteriorFinish | Brick Veneer, Vinyl Siding |
| FireProtection | Smoke Detectors, Unknown |
| FireplacePresent | Yes |
| FireplaceTotal | 1 |
| Fixture | Ceiling Fans |
| FoundationType | Poured Concrete |
| HeatingType | Forced Air |
| StoriesTotal | 2 |
| SizeInterior | 2335 Sqft |
| Type | House |
| UtilityWater | Municipal Water |
Parking
| Attached Garage |
Land
| Acreage | No |
| LandAmenities | Park |
| Sewer | Municipal Sewage System |
| SizeDepth | 100 Ft |
| SizeFrontage | 39 Ft |
| SizeTotalText | Under 1/2 Acre |
| ZoningDescription | R1 |
Rooms
| Level | Type | Length | Width | Dimensions |
|---|---|---|---|---|
| Second Level | Laundry Room | 5'7'' x 6'8'' | ||
| Second Level | Living Room | 13'5'' x 15'9'' | ||
| Second Level | Foyer | 6'4'' x 10'4'' | ||
| Second Level | 3pc Bathroom | 5'0'' x 5'9'' | ||
| Second Level | Dining Room | 15'5'' x 14'11'' | ||
| Second Level | Breakfast | 7'1'' x 15'9'' | ||
| Second Level | Kitchen | 8'6'' x 15'9'' | ||
| Third Level | Bedroom | 10'8'' x 12'8'' | ||
| Third Level | Primary Bedroom | 17'0'' x 20'10'' | ||
| Third Level | Full Bathroom | Measurements not available | ||
| Third Level | Family Room | 23'1'' x 16'7'' | ||
| Third Level | 4pc Bathroom | 5'2'' x 11'11'' | ||
| Third Level | Bedroom | 12'6'' x 11'11'' | ||
| Basement | Other | 28'11'' x 39'11'' |
https://www.realtor.ca/real-estate/27568529/77-eagleglen-way-hamilton
Michael K. Johnson
Salesperson
1044 Cannon Street E. Unit T
Hamilton, Ontario L8L 2H7
Gary Tiwana
Salesperson
1044 Cannon Street East
Hamilton, Ontario L8L 2H7















