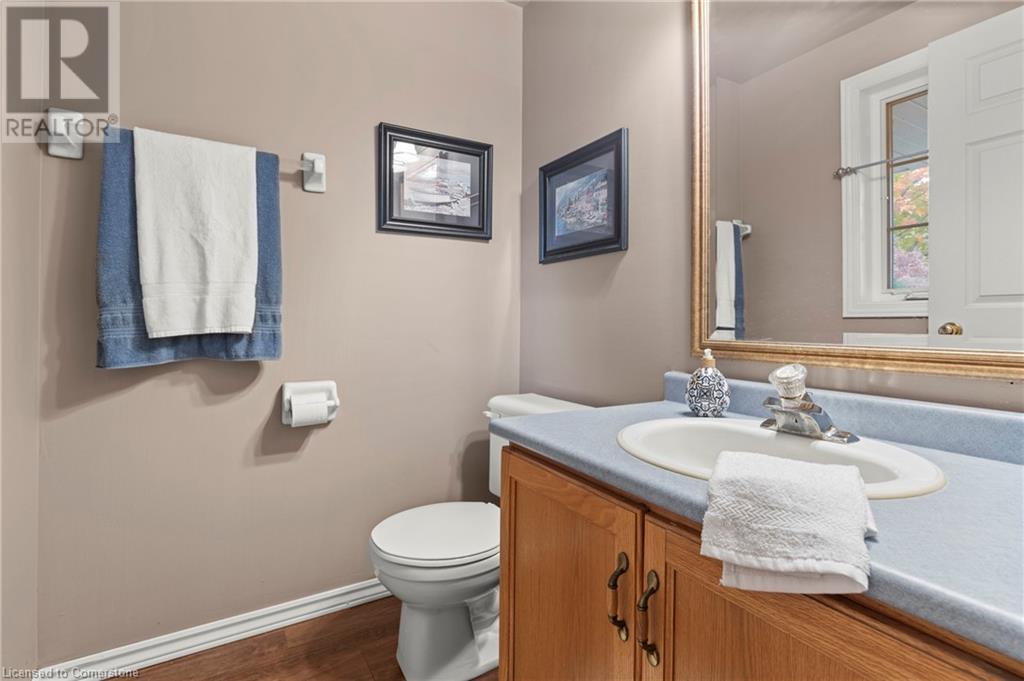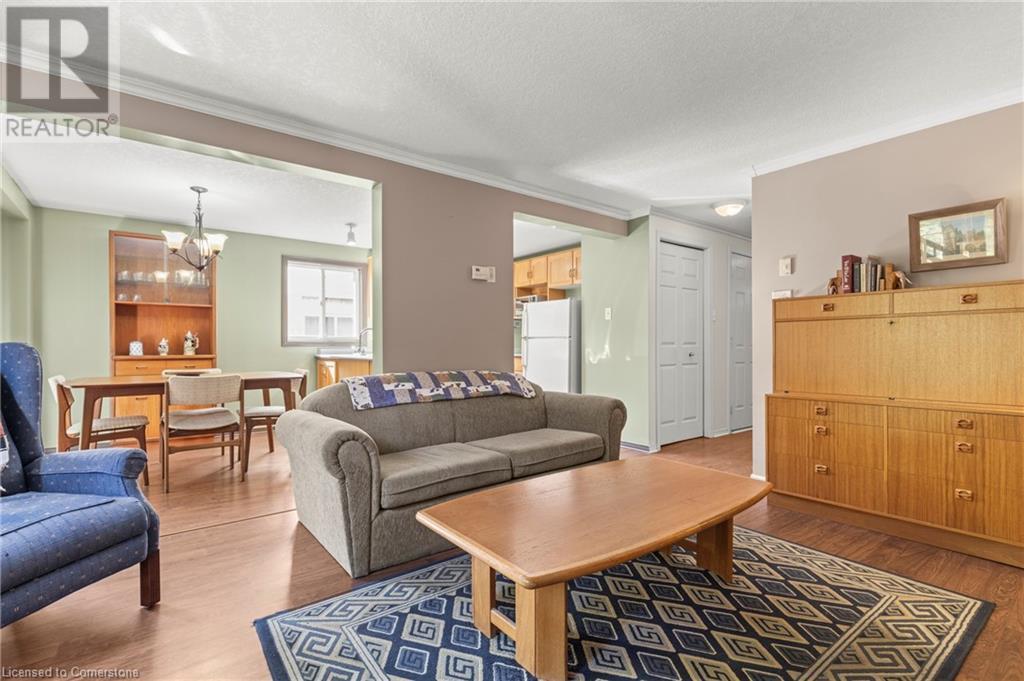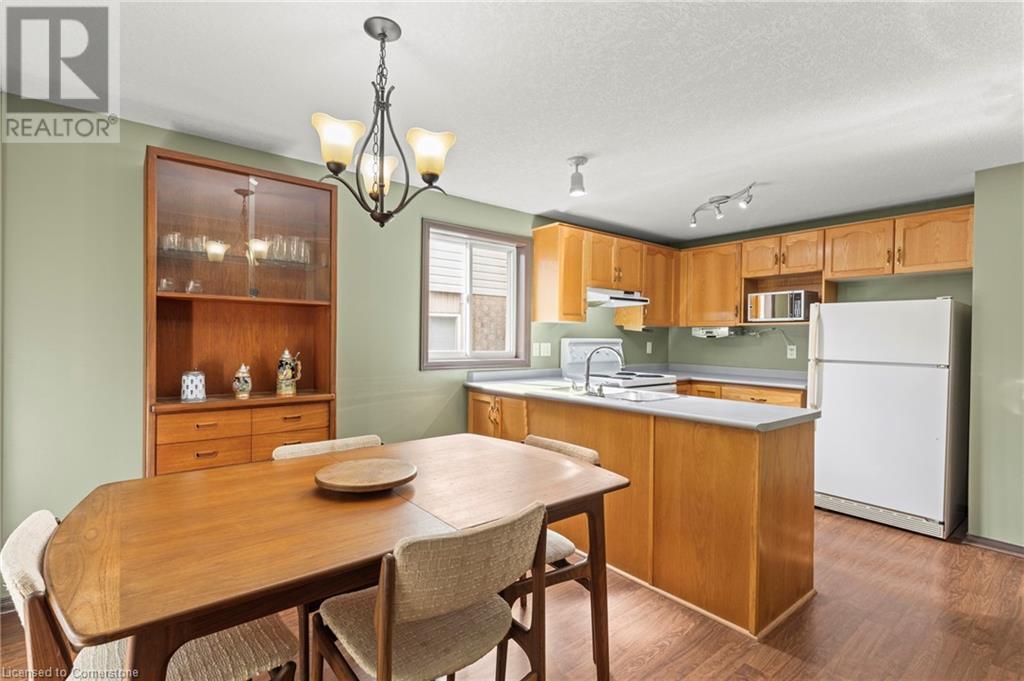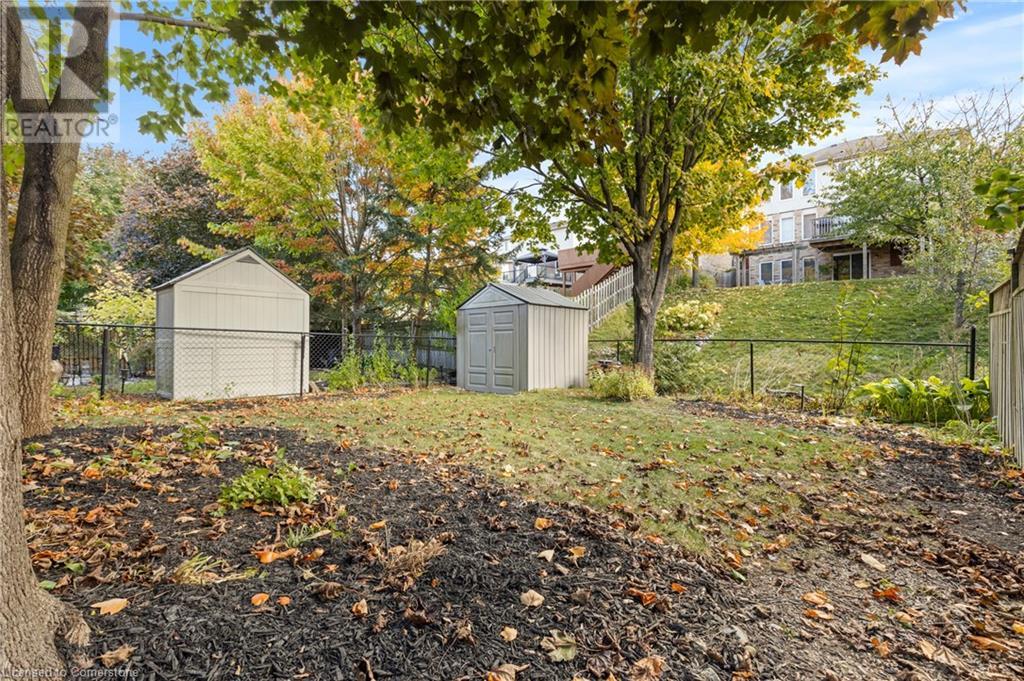77 Boulder Crescent Guelph, Ontario N1G 5A1
3 Bedroom
2 Bathroom
1280 sqft
2 Level
Central Air Conditioning
Forced Air
$859,999
Welcome to this very well-kept 3 bedroom home sitting on a private lot in the quiet area of Clairfields in Guelph. Consisting of three spacious bedrooms, framed and insulated basement ready to be designed how you like it, single car garage, two bathrooms, and spacious kitchen/dining area. Enjoy your private deck overlooking the fenced in backyard. Close to schools, parks, shopping, public transit, and only a 15 minute to the 401! (id:48215)
Open House
This property has open houses!
November
10
Sunday
Starts at:
2:00 pm
Ends at:4:00 pm
Property Details
| MLS® Number | 40663668 |
| Property Type | Single Family |
| AmenitiesNearBy | Schools |
| CommunityFeatures | Quiet Area, School Bus |
| EquipmentType | Water Heater |
| ParkingSpaceTotal | 2 |
| RentalEquipmentType | Water Heater |
Building
| BathroomTotal | 2 |
| BedroomsAboveGround | 3 |
| BedroomsTotal | 3 |
| Appliances | Dryer, Refrigerator, Stove, Washer |
| ArchitecturalStyle | 2 Level |
| BasementDevelopment | Unfinished |
| BasementType | Full (unfinished) |
| ConstructionStyleAttachment | Detached |
| CoolingType | Central Air Conditioning |
| ExteriorFinish | Brick, Vinyl Siding |
| FoundationType | Poured Concrete |
| HalfBathTotal | 1 |
| HeatingType | Forced Air |
| StoriesTotal | 2 |
| SizeInterior | 1280 Sqft |
| Type | House |
| UtilityWater | Municipal Water |
Parking
| Attached Garage |
Land
| Acreage | No |
| LandAmenities | Schools |
| Sewer | Municipal Sewage System |
| SizeDepth | 107 Ft |
| SizeFrontage | 30 Ft |
| SizeTotalText | Under 1/2 Acre |
| ZoningDescription | R.1d5 |
Rooms
| Level | Type | Length | Width | Dimensions |
|---|---|---|---|---|
| Second Level | Other | 13'5'' x 14'9'' | ||
| Second Level | 4pc Bathroom | 8' x 7'4'' | ||
| Second Level | Bedroom | 10'7'' x 11'6'' | ||
| Second Level | Primary Bedroom | 11'1'' x 13'6'' | ||
| Second Level | Bedroom | 9'9'' x 12'6'' | ||
| Main Level | Living Room | 12'2'' x 15'11'' | ||
| Main Level | Dining Room | 9'10'' x 8'10'' | ||
| Main Level | Kitchen | 9'10'' x 9'2'' | ||
| Main Level | Foyer | 11'12'' x 7' | ||
| Main Level | 2pc Bathroom | 5'3'' x 5' |
https://www.realtor.ca/real-estate/27546294/77-boulder-crescent-guelph
Samantha Acton
Salesperson
Keller Williams Complete Realty
1044 Cannon Street East
Hamilton, Ontario L8L 2H7
1044 Cannon Street East
Hamilton, Ontario L8L 2H7







































