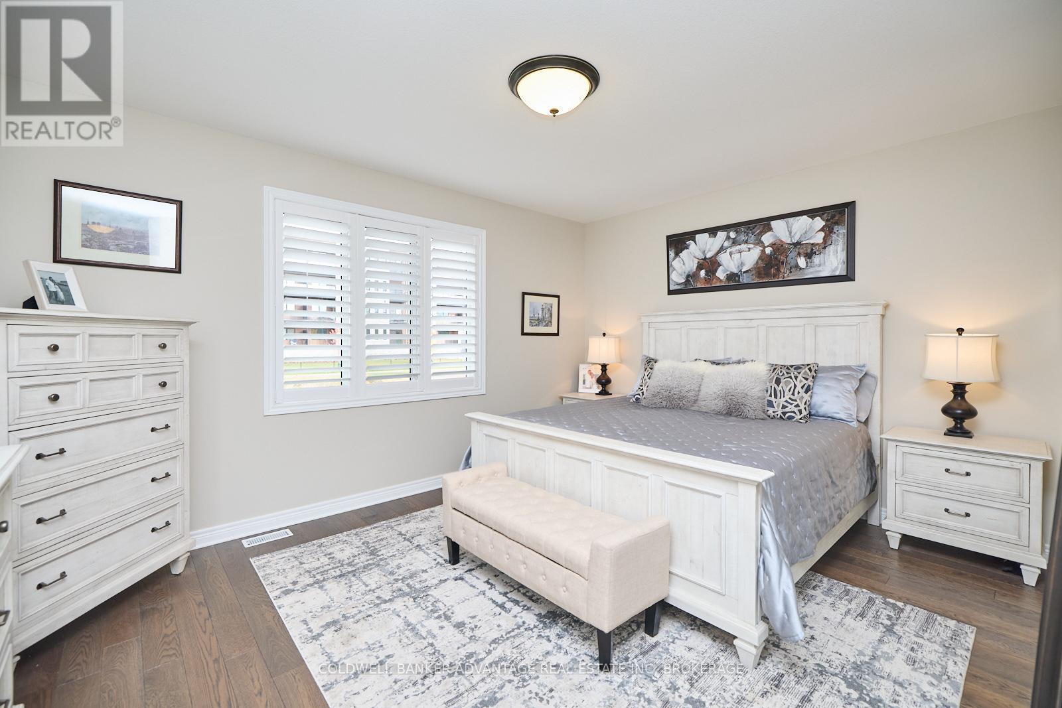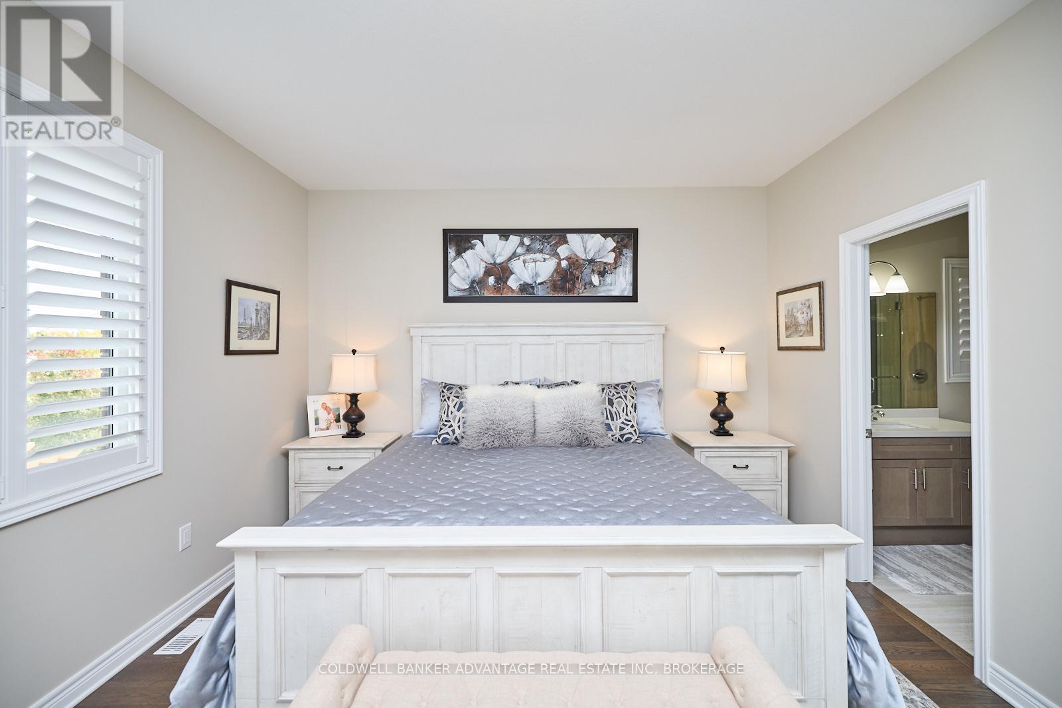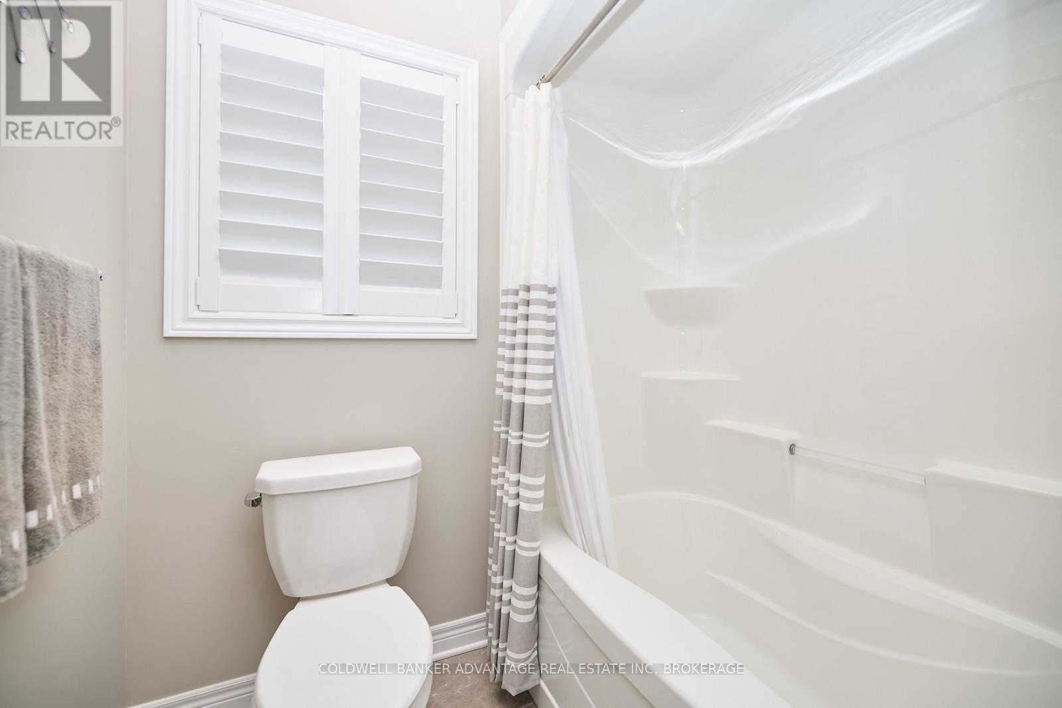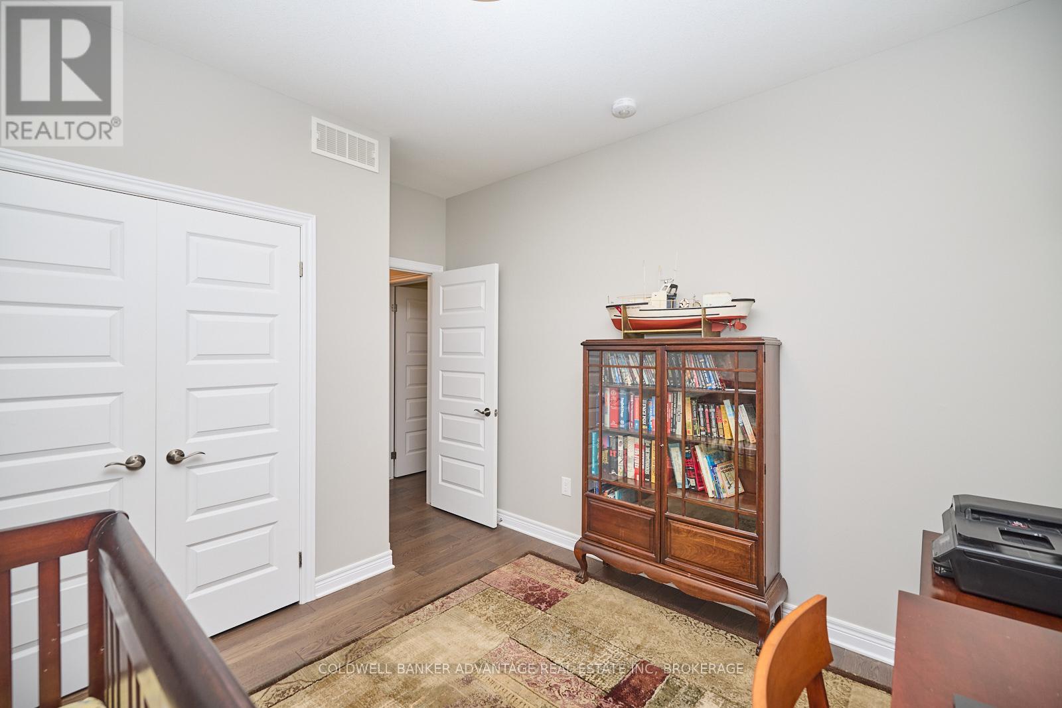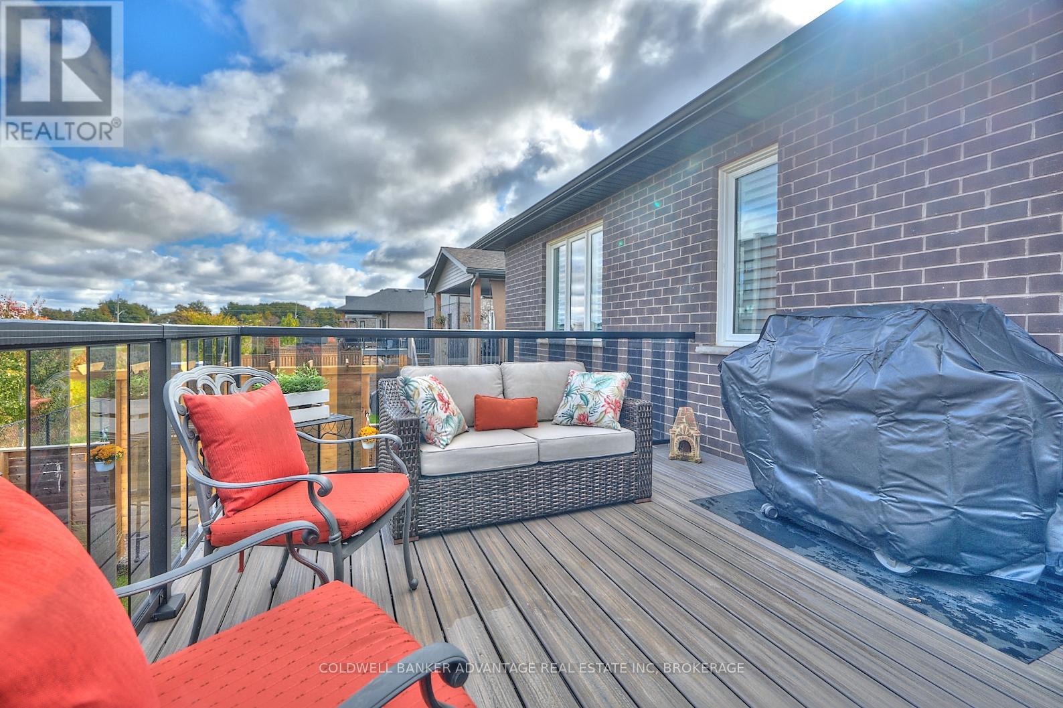76 Bergenstein Crescent Pelham, Ontario L0S 1E6
$1,069,900
Welcome to this immaculate home, featuring high-end finishes and a luxury open-concept design. Inside, you'll find soaring ceilings, quartz countertops in the kitchen and bathrooms (with marble in the basement bathroom), hardwood and ceramic flooring on the main level, and main-floor laundry with additional cabinetry and pantry space. The home features four spacious bedrooms and three bathrooms, with a newly finished lower level that includes an electric fireplace, dry bar, luxury vinyl plank flooring, and extra cabinetry. There's also an unfinished area perfect for storage or a home gym. Additional interior highlights include a touchless kitchen faucet, California shutters throughout the first floor (with a remote roller blind in the dining room), an Ecobee smart thermostat, Weiser smart front door lock, and fresh paint throughout. The exterior is just as impressive, with a ravine lot offering walk-out patio doors on both upper and lower levels, a 24 x 12 composite deck with glass railing, a privacy wall, and a gas line for summer BBQs. The oversized double garage provides plenty of space, and the home is equipped with a tankless hot water tank (rented) for energy efficiency. This home is move-in ready - all that's left is to enjoy it! (id:48215)
Open House
This property has open houses!
2:00 pm
Ends at:4:00 pm
Property Details
| MLS® Number | X11904183 |
| Property Type | Single Family |
| Community Name | 662 - Fonthill |
| Features | Sloping, Lighting, Sump Pump |
| Parking Space Total | 4 |
| Structure | Deck |
Building
| Bathroom Total | 3 |
| Bedrooms Above Ground | 3 |
| Bedrooms Below Ground | 1 |
| Bedrooms Total | 4 |
| Amenities | Fireplace(s) |
| Appliances | Water Meter, Water Heater - Tankless, Dishwasher, Dryer, Garage Door Opener, Microwave, Refrigerator, Stove, Washer, Window Coverings |
| Architectural Style | Bungalow |
| Basement Development | Finished |
| Basement Features | Walk Out |
| Basement Type | N/a (finished) |
| Construction Style Attachment | Detached |
| Cooling Type | Central Air Conditioning |
| Exterior Finish | Stucco, Brick |
| Fire Protection | Smoke Detectors |
| Fireplace Present | Yes |
| Fireplace Total | 1 |
| Foundation Type | Poured Concrete |
| Heating Fuel | Natural Gas |
| Heating Type | Forced Air |
| Stories Total | 1 |
| Type | House |
| Utility Water | Municipal Water |
Parking
| Attached Garage |
Land
| Acreage | No |
| Fence Type | Fenced Yard |
| Sewer | Sanitary Sewer |
| Size Depth | 114 Ft ,9 In |
| Size Frontage | 49 Ft ,4 In |
| Size Irregular | 49.34 X 114.8 Ft |
| Size Total Text | 49.34 X 114.8 Ft|under 1/2 Acre |
| Zoning Description | R2-254 |
Rooms
| Level | Type | Length | Width | Dimensions |
|---|---|---|---|---|
| Lower Level | Bedroom | 3.63 m | 3.3 m | 3.63 m x 3.3 m |
| Lower Level | Bathroom | 2.2 m | 2.12 m | 2.2 m x 2.12 m |
| Lower Level | Utility Room | 11.51 m | 6.88 m | 11.51 m x 6.88 m |
| Lower Level | Family Room | 8.13 m | 6.91 m | 8.13 m x 6.91 m |
| Main Level | Kitchen | 7.98 m | 3.15 m | 7.98 m x 3.15 m |
| Main Level | Living Room | 5.84 m | 3.66 m | 5.84 m x 3.66 m |
| Main Level | Primary Bedroom | 4.85 m | 3.78 m | 4.85 m x 3.78 m |
| Main Level | Bedroom | 4.01 m | 3.02 m | 4.01 m x 3.02 m |
| Main Level | Bedroom | 3.3 m | 3.17 m | 3.3 m x 3.17 m |
| Main Level | Bathroom | 3.03 m | 1.95 m | 3.03 m x 1.95 m |
| Main Level | Bathroom | 3.01 m | 1.83 m | 3.01 m x 1.83 m |
| Main Level | Laundry Room | 2.08 m | 1.85 m | 2.08 m x 1.85 m |
Utilities
| Cable | Installed |
https://www.realtor.ca/real-estate/27760460/76-bergenstein-crescent-pelham-662-fonthill-662-fonthill

Kim Robinson
Salesperson
800 Niagara Street
Welland, Ontario L3C 7L7
(905) 788-3232
www.coldwellbankeradvantage.ca/















