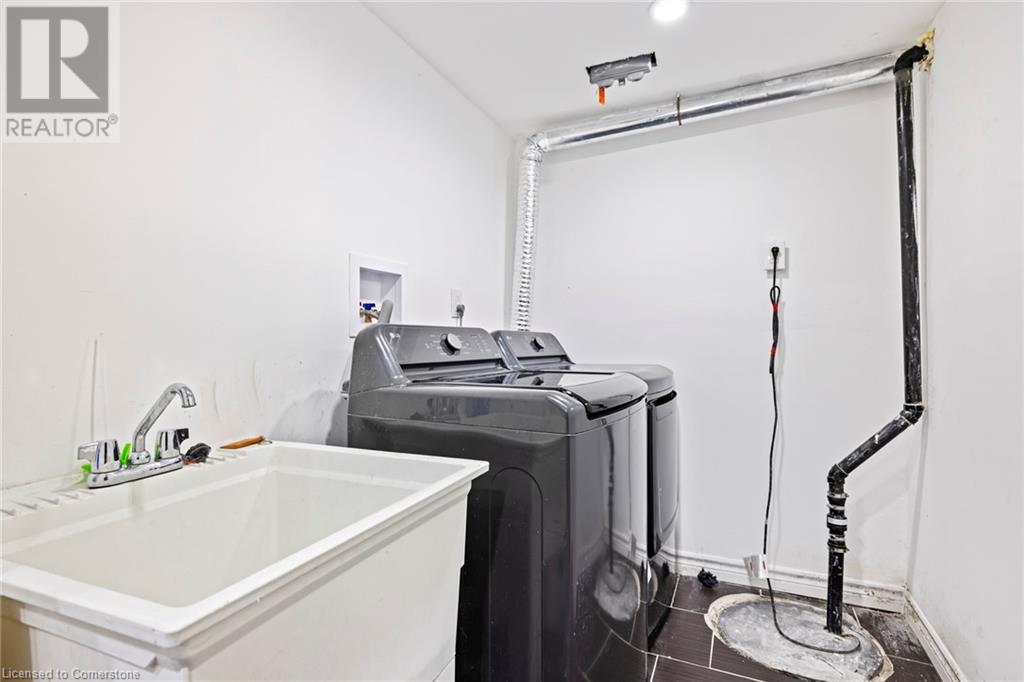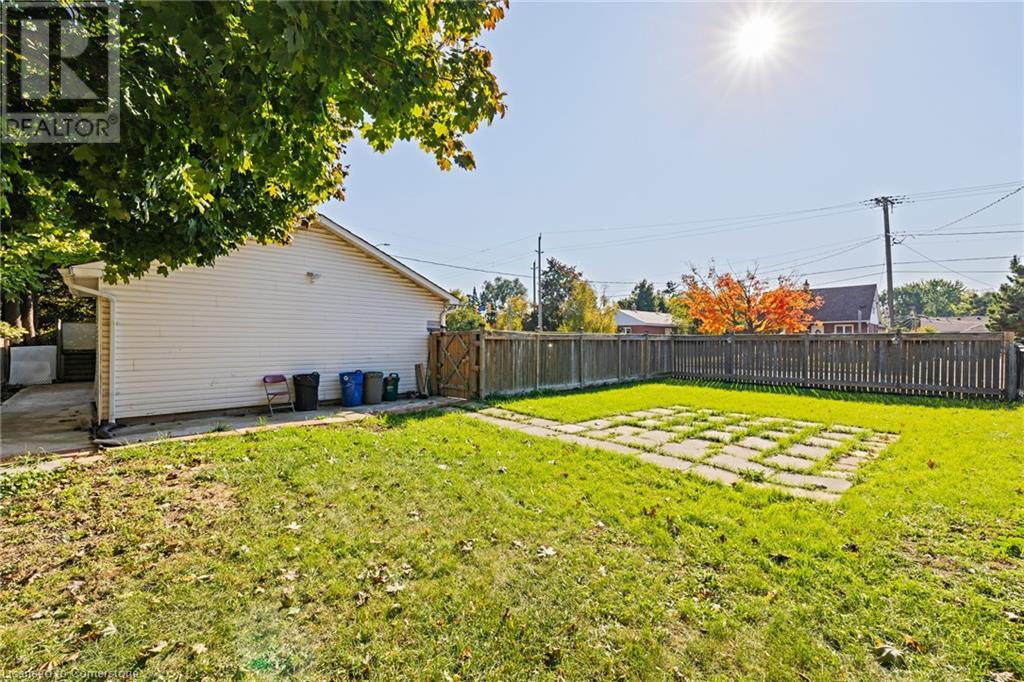755 Drury Lane Unit# Lower Unit Burlington, Ontario L7R 2Y1
$2,300 Monthly
This spacious lower unit features 2 bedrooms, 2 washrooms, and 2 parking spaces, with its private entrance and a convenient laundry room on site. The modern, open-concept design boasts abundant windows, filling the home with natural light. The bright kitchen is seamlessly combined with the living area, offering a perfect space for relaxation and entertaining. Enjoy access to a generous backyard, ideal for outdoor living! Ideally located near parks, schools, the GO train, grocery, restaurants, and more, making it a highly convenient and desirable place to call home! 4 Minute drive/ 13 Minute walk to GO train station. (id:48215)
Property Details
| MLS® Number | 40668104 |
| Property Type | Single Family |
| AmenitiesNearBy | Park, Playground, Public Transit, Schools, Shopping |
| ParkingSpaceTotal | 2 |
Building
| BathroomTotal | 2 |
| BedroomsBelowGround | 2 |
| BedroomsTotal | 2 |
| Appliances | Dryer, Refrigerator, Stove, Washer |
| ArchitecturalStyle | Bungalow |
| BasementDevelopment | Finished |
| BasementType | Full (finished) |
| ConstructionStyleAttachment | Detached |
| CoolingType | Central Air Conditioning |
| ExteriorFinish | Brick |
| HeatingFuel | Natural Gas |
| HeatingType | Forced Air |
| StoriesTotal | 1 |
| Type | House |
| UtilityWater | Municipal Water |
Parking
| Attached Garage |
Land
| Acreage | No |
| LandAmenities | Park, Playground, Public Transit, Schools, Shopping |
| Sewer | Municipal Sewage System |
| SizeFrontage | 122 Ft |
| SizeTotalText | Unknown |
| ZoningDescription | R2.3 |
Rooms
| Level | Type | Length | Width | Dimensions |
|---|---|---|---|---|
| Basement | 3pc Bathroom | Measurements not available | ||
| Basement | 3pc Bathroom | Measurements not available | ||
| Basement | Bedroom | 11'0'' x 8'0'' | ||
| Basement | Primary Bedroom | 10'0'' x 12'5'' | ||
| Basement | Kitchen | 8'0'' x 24'0'' |
https://www.realtor.ca/real-estate/27572773/755-drury-lane-unit-lower-unit-burlington
Natalie Forde
Salesperson
21 King Street W. Unit A 5th Floor
Hamilton, Ontario L8P 4W7


















