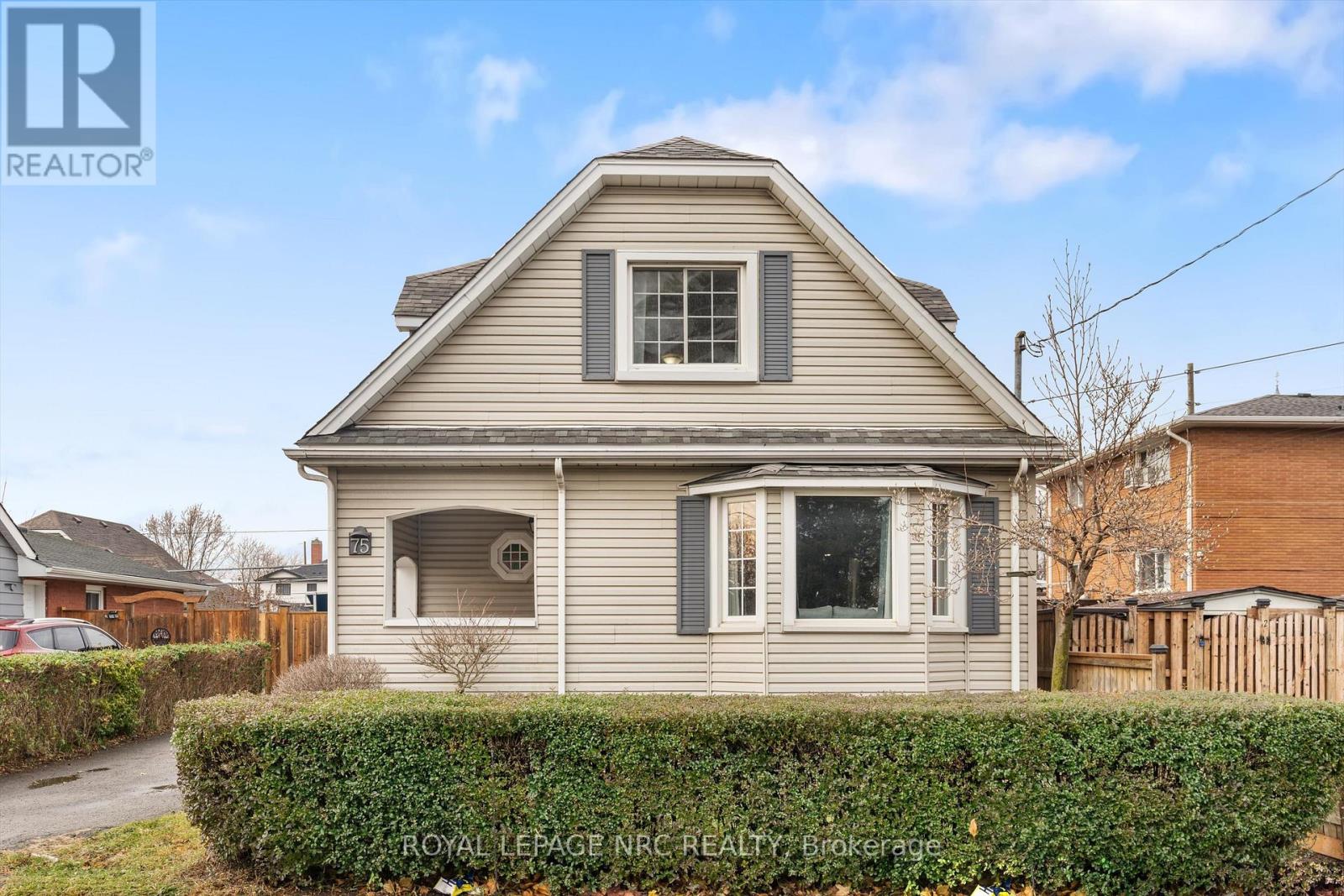75 Parkview Road St. Catharines (445 - Facer), Ontario L2M 5S3
$584,900
It's almost impossible to find in this price range, but here it is! Rare 4 bedroom house with all bedrooms together on the 2nd floor. When the kids are young you don't want everyone on different levels and yet it is so hard to find a suitable family home in this market range. This 1 3/4 storey home offers a spacious main level with a living/dining room combination, separate den (or dinette ), totally renovated kitchen with white cabinetry & black accents, renovated 4 piece bathroom done in 2021 & main floor laundry room. The primary bedroom has vaulted ceiling with pot lights & hardwood flooring while the other 3 bedrooms are carpeted and each have closets. Other features are: central air, gas forced air heating, hardwood on main floor, stylish lighting, mostly replacement windows but 3 interesting, original windows were saved (2 windows in the living room with inward swinging casement windows & one octagonal shape), custom built shed (2018), new electrical panel (2021), fenced back yard, covered front veranda, single private driveway & large basement for storage. Situated in a mature neighbourhood with schools, churches, shops, hair stylist, delicatessans, bakeries, quick access to the QEW. Convenient to larger chain shopping centre, restaurants, etc. Short distance to a park, Kiwanis Aquatics Centre, Curling Club & so much more. A very convenient place to live. and raise a family. (id:48215)
Property Details
| MLS® Number | X11890859 |
| Property Type | Single Family |
| Community Name | 445 - Facer |
| Amenities Near By | Park, Place Of Worship, Public Transit, Schools |
| Community Features | Community Centre |
| Features | Flat Site |
| Parking Space Total | 3 |
Building
| Bathroom Total | 1 |
| Bedrooms Above Ground | 4 |
| Bedrooms Total | 4 |
| Appliances | Water Heater, Dishwasher, Dryer, Refrigerator, Stove, Washer |
| Basement Type | Full |
| Construction Style Attachment | Detached |
| Cooling Type | Central Air Conditioning |
| Exterior Finish | Vinyl Siding |
| Flooring Type | Hardwood, Carpeted |
| Foundation Type | Poured Concrete |
| Heating Fuel | Natural Gas |
| Heating Type | Forced Air |
| Stories Total | 2 |
| Type | House |
| Utility Water | Municipal Water |
Land
| Acreage | No |
| Land Amenities | Park, Place Of Worship, Public Transit, Schools |
| Sewer | Sanitary Sewer |
| Size Depth | 95 Ft |
| Size Frontage | 40 Ft |
| Size Irregular | 40 X 95 Ft |
| Size Total Text | 40 X 95 Ft|under 1/2 Acre |
| Zoning Description | R2 |
Rooms
| Level | Type | Length | Width | Dimensions |
|---|---|---|---|---|
| Second Level | Bedroom | 3.989 m | 3.45 m | 3.989 m x 3.45 m |
| Second Level | Bedroom | 2.962 m | 2.884 m | 2.962 m x 2.884 m |
| Second Level | Bedroom | 3.011 m | 3.008 m | 3.011 m x 3.008 m |
| Second Level | Bedroom | 4.086 m | 3.468 m | 4.086 m x 3.468 m |
| Main Level | Living Room | 6.985 m | 3.914 m | 6.985 m x 3.914 m |
| Main Level | Kitchen | 3.876 m | 2.98 m | 3.876 m x 2.98 m |
| Main Level | Foyer | 0.866 m | 2.907 m | 0.866 m x 2.907 m |
| Main Level | Den | 2.997 m | 3.026 m | 2.997 m x 3.026 m |
| Main Level | Laundry Room | 2.363 m | 2.008 m | 2.363 m x 2.008 m |
| Main Level | Bathroom | 1.936 m | 1.679 m | 1.936 m x 1.679 m |
https://www.realtor.ca/real-estate/27733462/75-parkview-road-st-catharines-445-facer-445-facer

Carol Lotz
Salesperson
33 Maywood Ave
St. Catharines, Ontario L2R 1C5
(905) 688-4561
www.nrcrealty.ca/




































