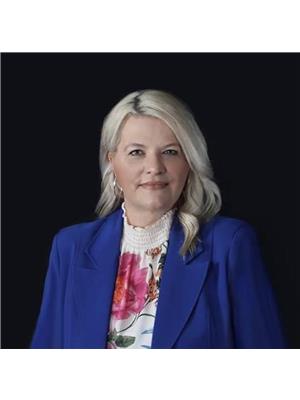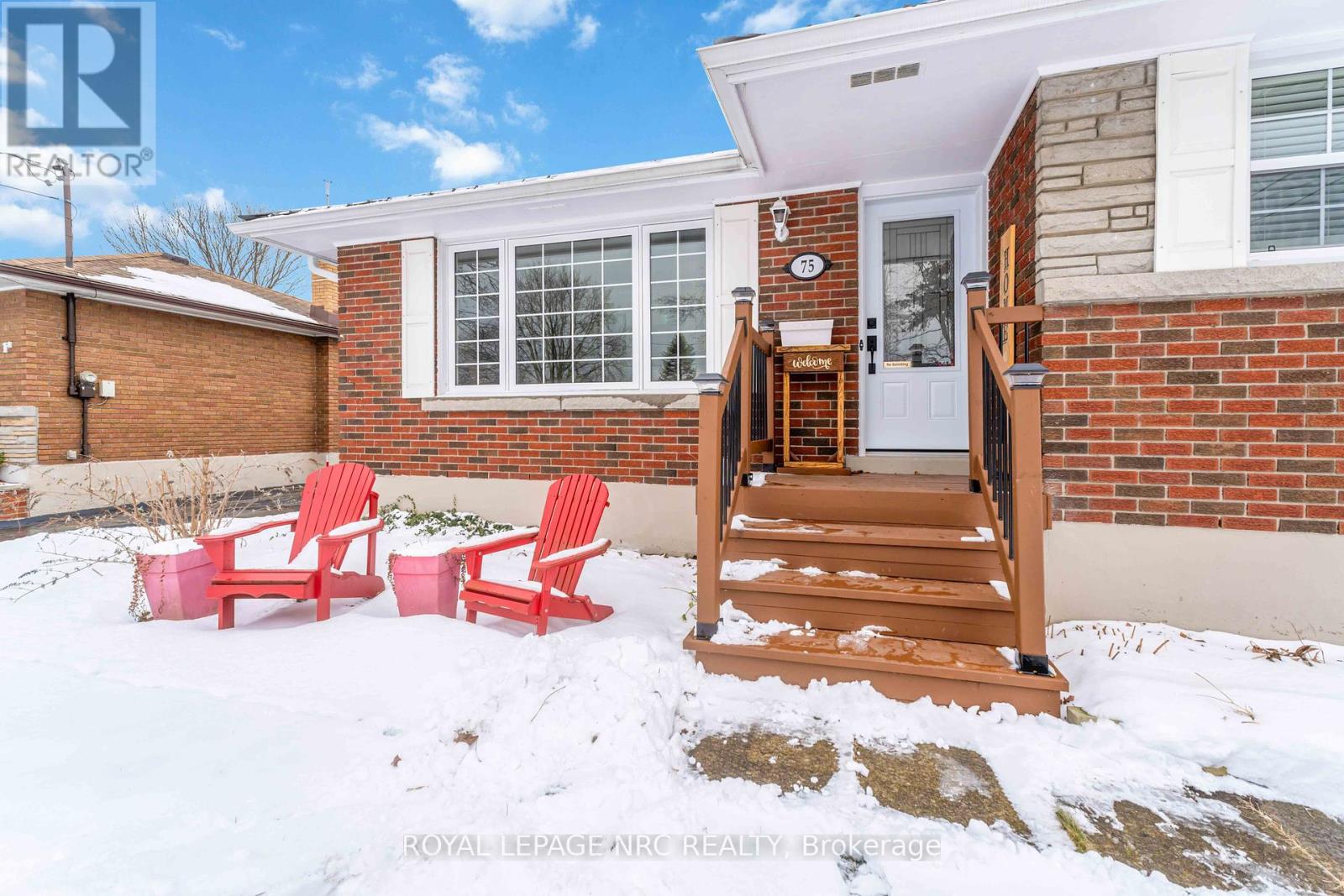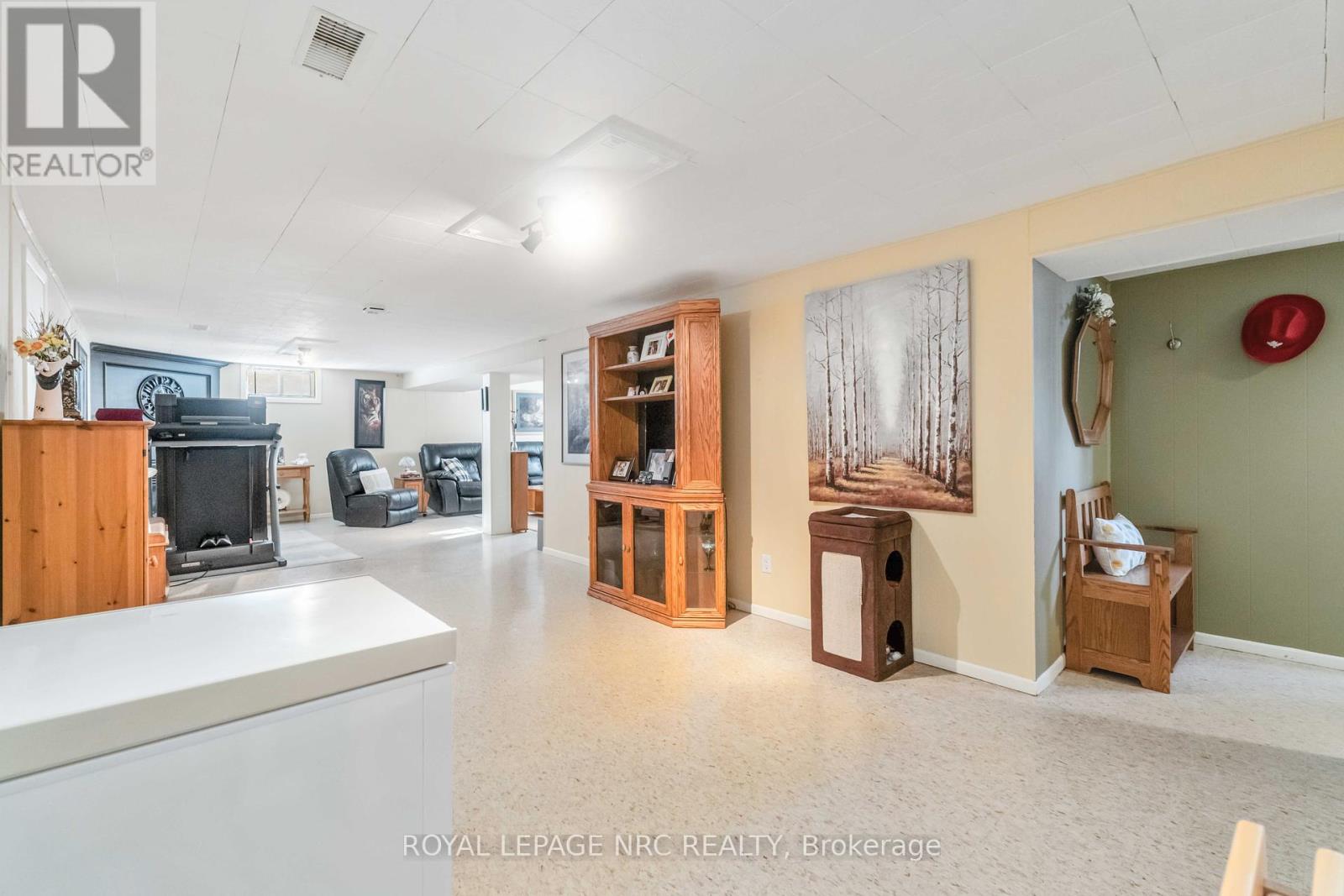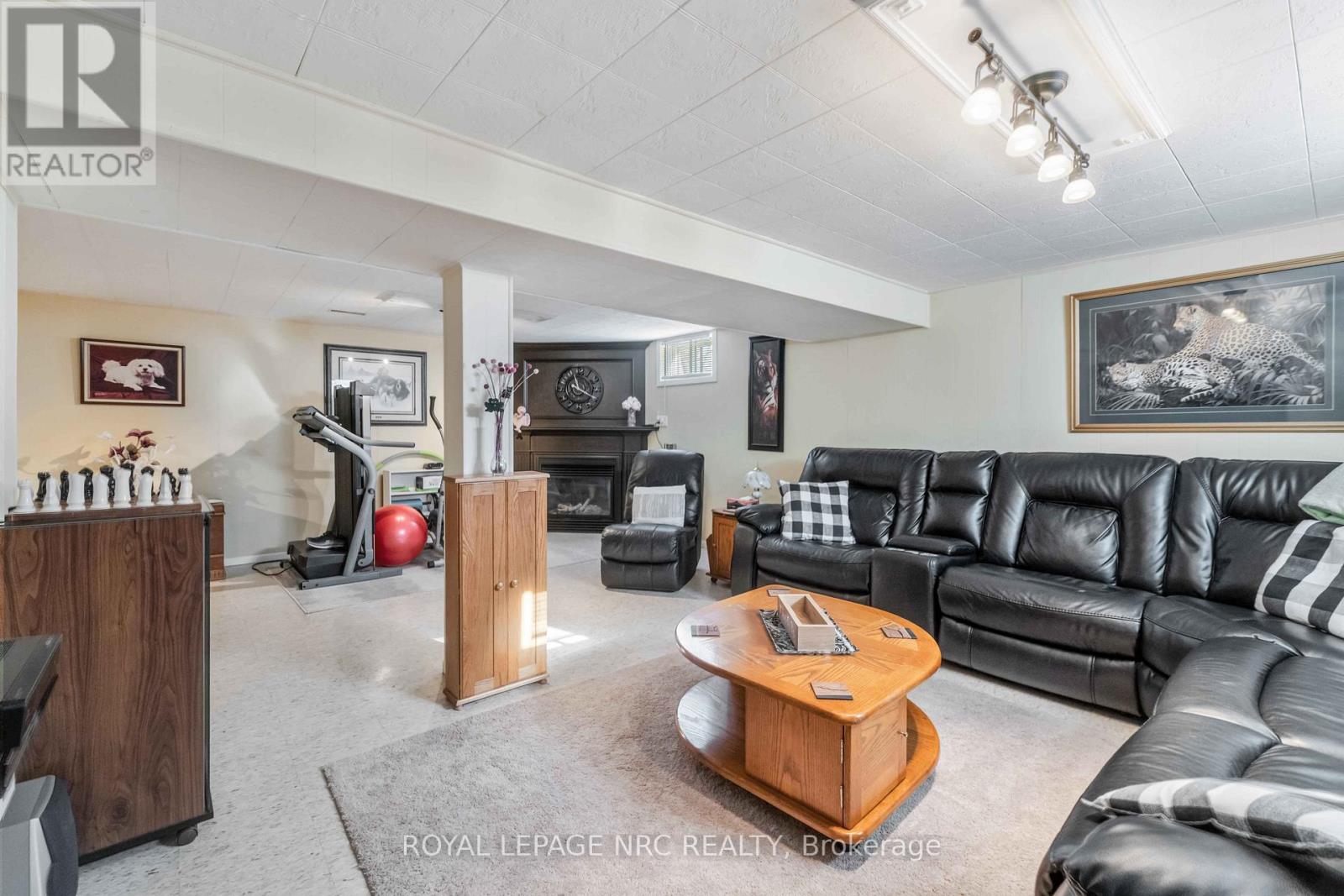75 Michael Drive N Port Colborne, Ontario L3K 3C4
$529,900
Welcome to your dream bungalow, a beautifully updated home that seamlessly blends modern comforts with timeless charm. As you step inside, you'll be greeted by the warm glow of hardwood flooring that flows throughout the living spaces. The sunny kitchen is a chef's delight, perfect for creating culinary masterpieces or enjoying casual meals with family.This lovely home features three inviting bedrooms and two full bathrooms, providing ample space for relaxation and privacy. The finished basement offers a versatile workshop area, ideal for hobbyists or anyone seeking extra storage. Cozy up by one of the two fireplaces, creating a warm ambiance perfect for entertaining or quiet nights in.Step outside to discover a delightful patio adorned with a sturdy metal gazebo, creating an inviting space for outdoor gatherings. The handy shed offers additional storage for your gardening tools or outdoor equipment, ensuring your backyard remains tidy and organized. With a newer driveway that comfortably parks up to six cars, you'll never have to worry about parking again. Situated in an awesome neighborhood with a great school district, this home is perfect for families looking for a sense of community and convenience. The quiet metal roof, high-efficiency furnace, air conditioning, and hot water tank installed in the fall of 2017 ensure that your home is as energy-efficient as it is comfortable. This bungalow is not just a house; it's a place where memories are made. Come and experience the warmth and charm that awaits you! **** EXTRAS **** FIRE AND WATER ALARM (id:48215)
Open House
This property has open houses!
2:00 pm
Ends at:4:00 pm
2:00 pm
Ends at:4:00 pm
Property Details
| MLS® Number | X11930556 |
| Property Type | Single Family |
| Community Name | 878 - Sugarloaf |
| Amenities Near By | Schools, Public Transit, Place Of Worship |
| Equipment Type | None |
| Features | Carpet Free |
| Parking Space Total | 5 |
| Rental Equipment Type | None |
| Structure | Patio(s), Shed |
Building
| Bathroom Total | 2 |
| Bedrooms Above Ground | 3 |
| Bedrooms Total | 3 |
| Amenities | Fireplace(s) |
| Appliances | Water Heater, Dishwasher, Dryer, Refrigerator, Stove, Washer |
| Architectural Style | Bungalow |
| Basement Development | Finished |
| Basement Features | Separate Entrance |
| Basement Type | N/a (finished) |
| Construction Style Attachment | Detached |
| Cooling Type | Central Air Conditioning |
| Exterior Finish | Brick |
| Fire Protection | Smoke Detectors |
| Fireplace Present | Yes |
| Fireplace Total | 2 |
| Foundation Type | Poured Concrete |
| Heating Fuel | Natural Gas |
| Heating Type | Forced Air |
| Stories Total | 1 |
| Size Interior | 1,100 - 1,500 Ft2 |
| Type | House |
| Utility Water | Municipal Water |
Land
| Acreage | No |
| Land Amenities | Schools, Public Transit, Place Of Worship |
| Sewer | Sanitary Sewer |
| Size Depth | 125 Ft |
| Size Frontage | 60 Ft |
| Size Irregular | 60 X 125 Ft |
| Size Total Text | 60 X 125 Ft |

Lisa Kouretsos
Salesperson
1815 Merrittville Hwy, Unit 1
Fonthill, Ontario L0S 1E6
(905) 892-0222
www.nrcrealty.ca/




































