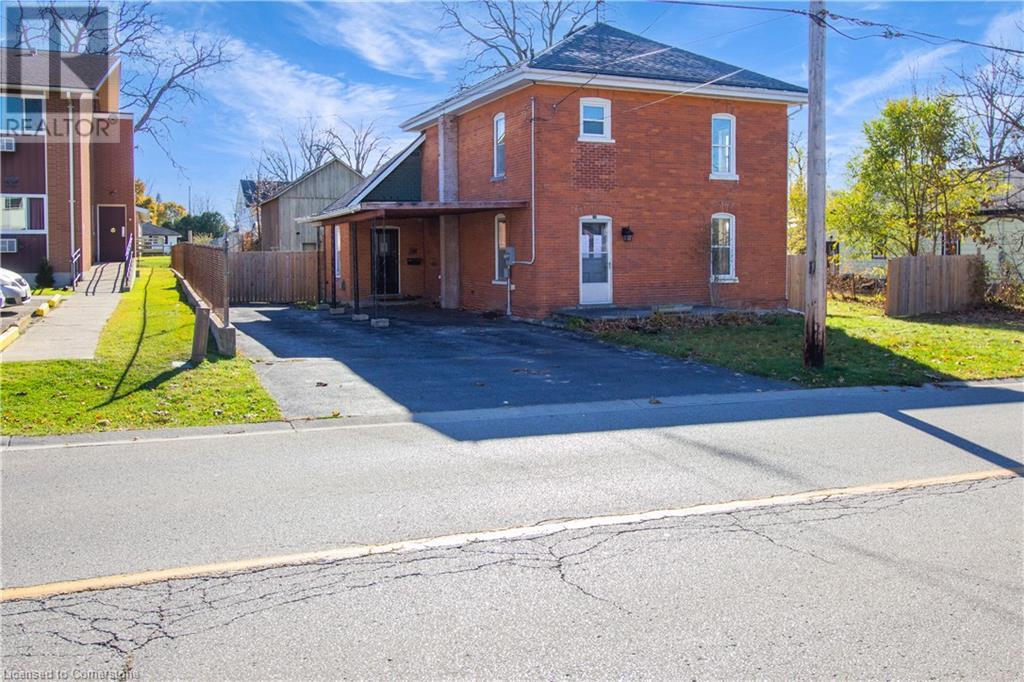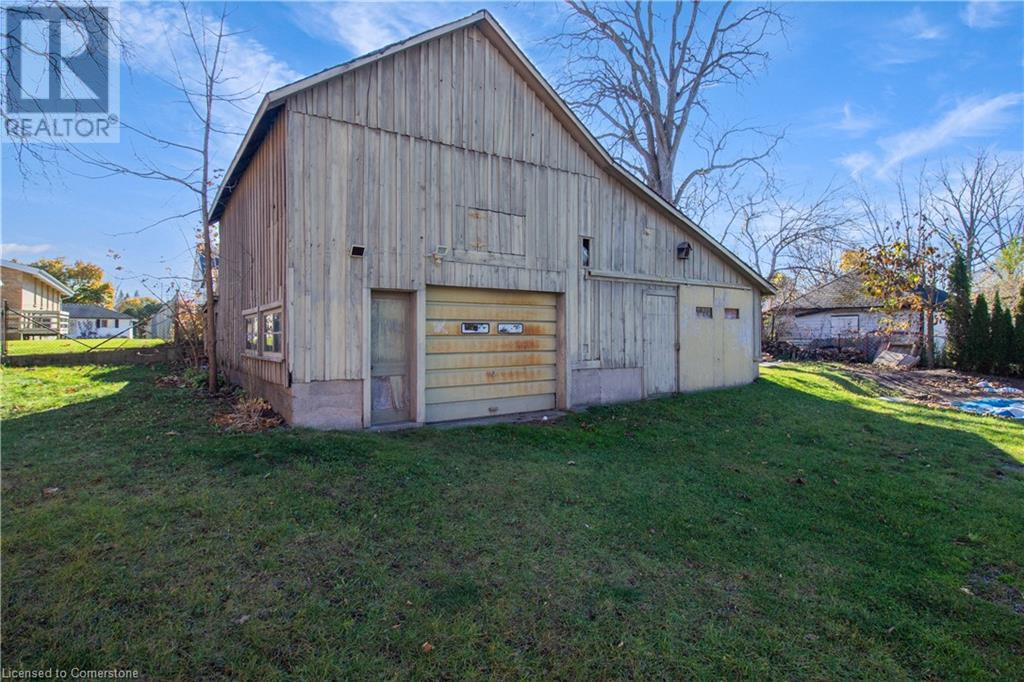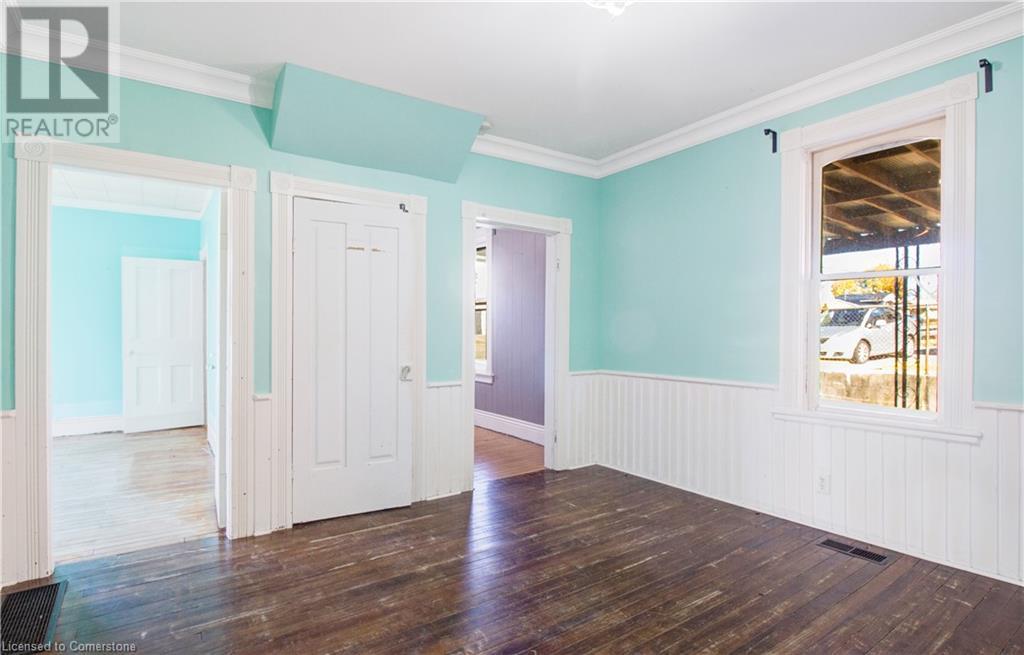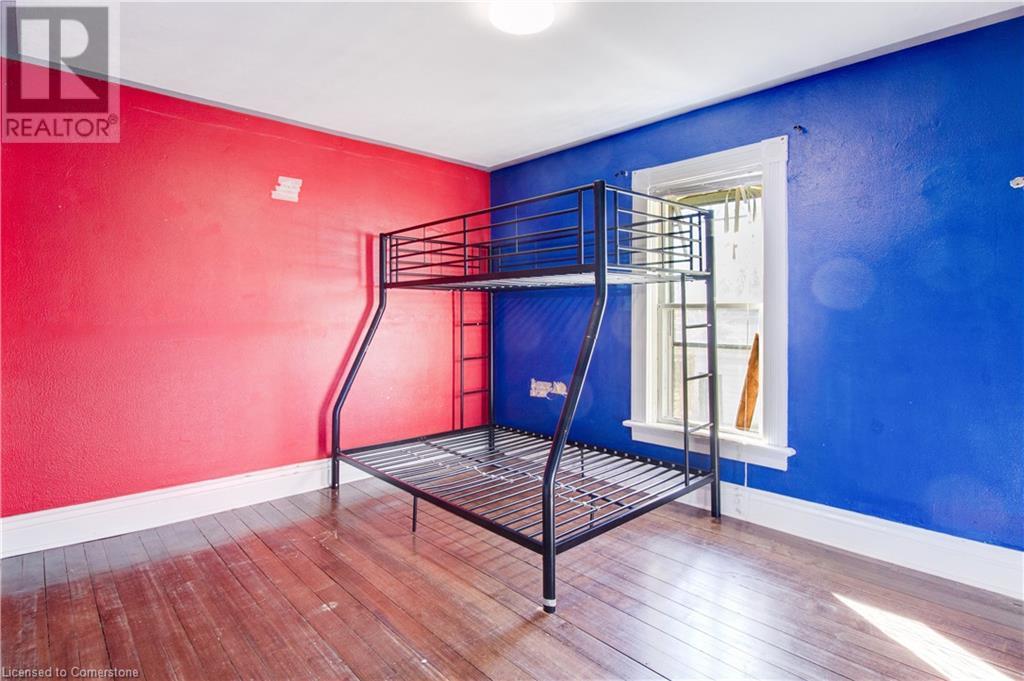74 William Street Delhi, Ontario N4B 1M5
$435,000
Welcome to this beautiful home in the charming town of Delhi, where suburban tranquility meets modern convenience. This newly listed, detached 2 story brick home promises comfort across its generous layout, featuring 3 well-appointed bedrooms, including a spacious primary bedroom that serves as a peaceful retreat at the end of the day. This century home exudes charm on every level. Downstairs, you will find an unfinished basement awaiting your personal touches. Step outside to discover a large backyard equipped with your very own detached barn. Nestled in a quiet neighbourhood, this property strikes a perfect balance between peaceful domestic life and the convenience of urban amenities. Don't miss your chance to view this home and make it your own! Property is being sold under Power of Sale, sold as is, where is. Seller does not warranty any aspect of the property including to and not limited to: sizes, taxes or condition. (id:48215)
Property Details
| MLS® Number | 40677733 |
| Property Type | Single Family |
| Features | Southern Exposure |
| Parking Space Total | 2 |
| Structure | Barn |
Building
| Bathroom Total | 2 |
| Bedrooms Above Ground | 3 |
| Bedrooms Total | 3 |
| Architectural Style | 2 Level |
| Basement Development | Unfinished |
| Basement Type | Partial (unfinished) |
| Construction Style Attachment | Detached |
| Cooling Type | None |
| Exterior Finish | Brick |
| Foundation Type | Stone |
| Heating Fuel | Natural Gas |
| Heating Type | Forced Air |
| Stories Total | 2 |
| Size Interior | 1,693 Ft2 |
| Type | House |
| Utility Water | Municipal Water |
Land
| Access Type | Road Access |
| Acreage | No |
| Sewer | Municipal Sewage System |
| Size Depth | 129 Ft |
| Size Frontage | 74 Ft |
| Size Total Text | Under 1/2 Acre |
| Zoning Description | Res |
Rooms
| Level | Type | Length | Width | Dimensions |
|---|---|---|---|---|
| Second Level | Bedroom | 10'2'' x 9'11'' | ||
| Second Level | Bedroom | 10'5'' x 13'7'' | ||
| Second Level | 4pc Bathroom | 9'4'' x 4'11'' | ||
| Second Level | Bedroom | 14'1'' x 13'1'' | ||
| Basement | Storage | 21'5'' x 26'1'' | ||
| Main Level | Sunroom | 16'5'' x 6'5'' | ||
| Main Level | 3pc Bathroom | 9'1'' x 4'5'' | ||
| Main Level | Office | 9'1'' x 8'9'' | ||
| Main Level | Dining Room | 13'7'' x 13'7'' | ||
| Main Level | Living Room | 14'2'' x 13'1'' |
https://www.realtor.ca/real-estate/27657911/74-william-street-delhi
Jessica Magill
Salesperson
(905) 575-7217
1595 Upper James St Unit 4b
Hamilton, Ontario L9B 0H7
(905) 575-5478
(905) 575-7217
















































