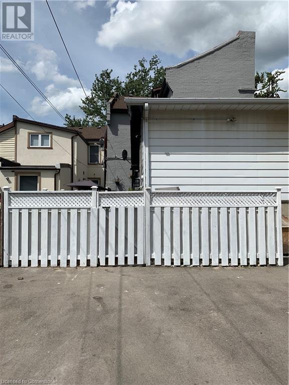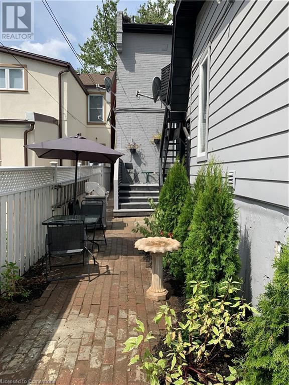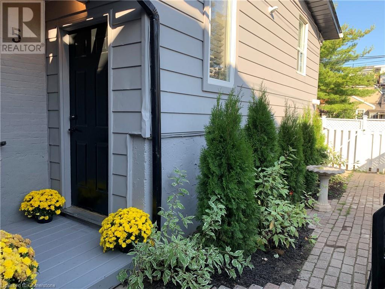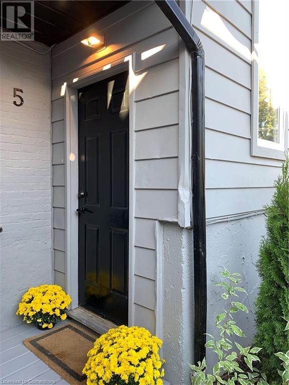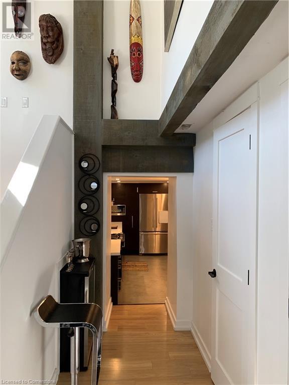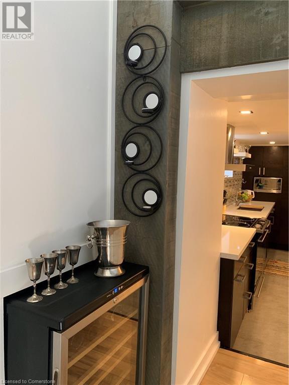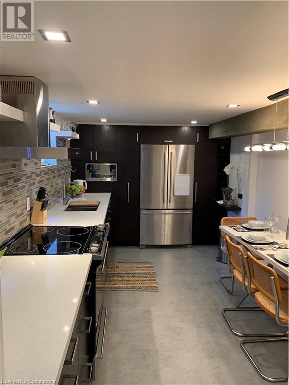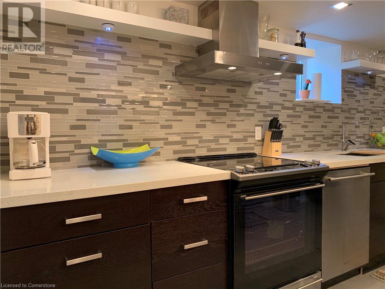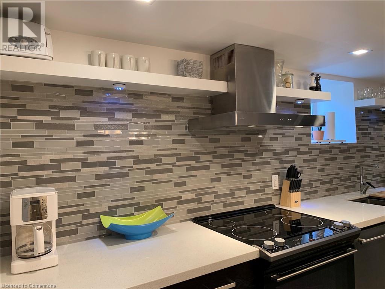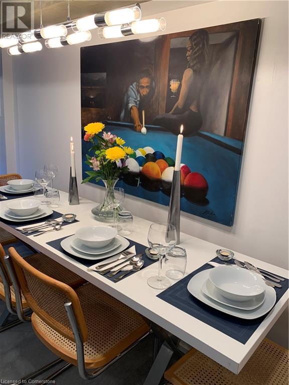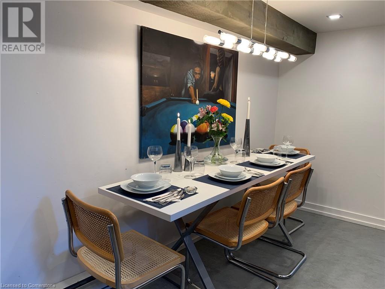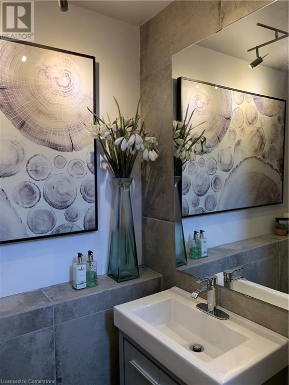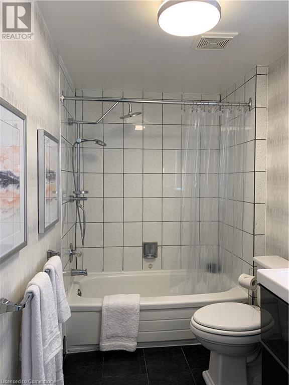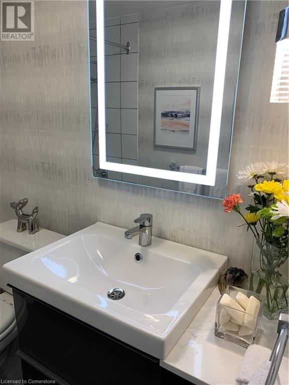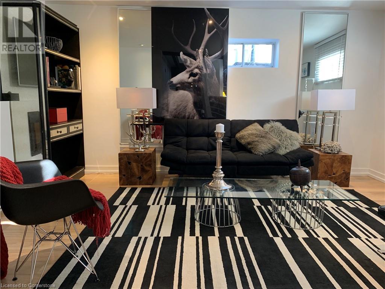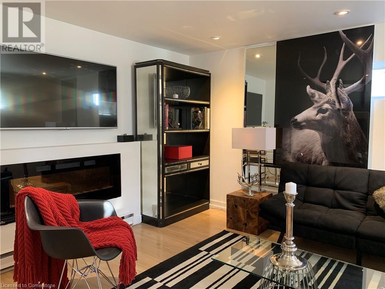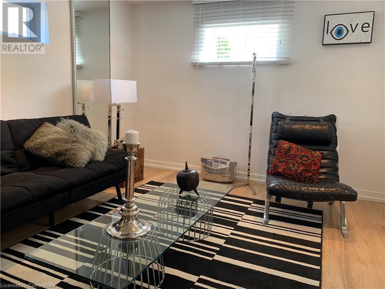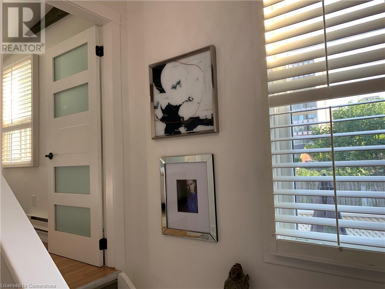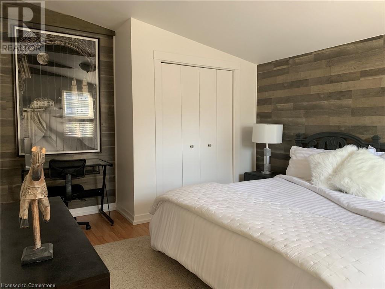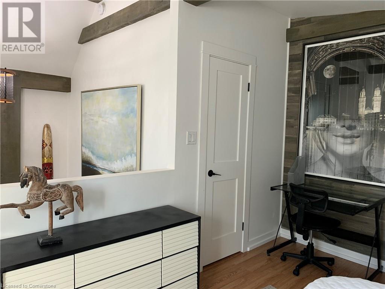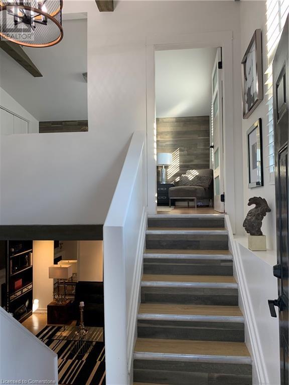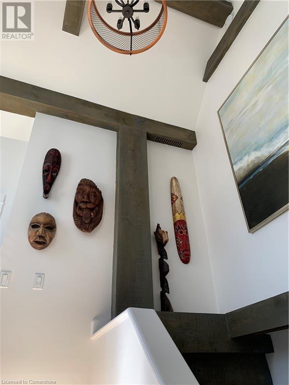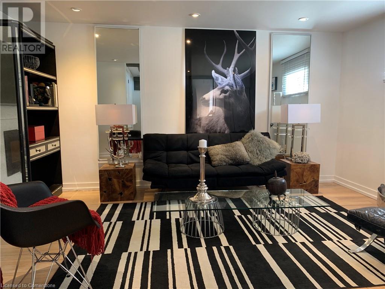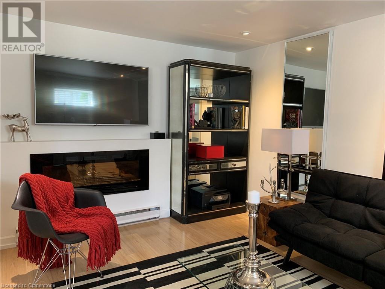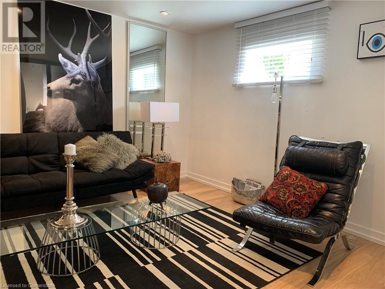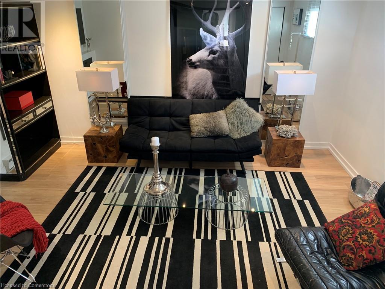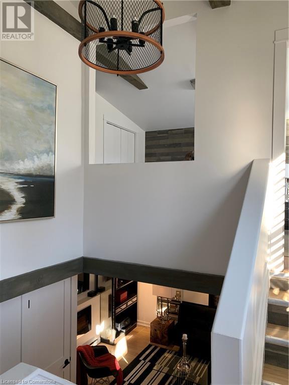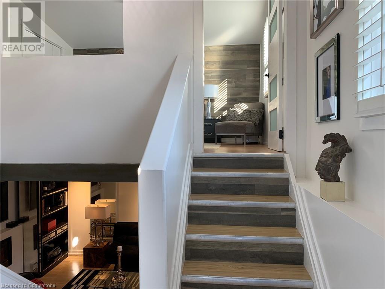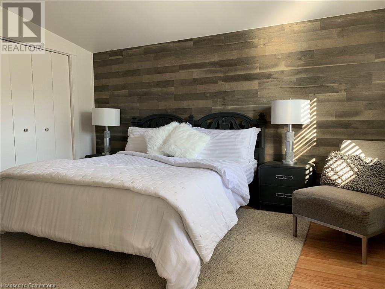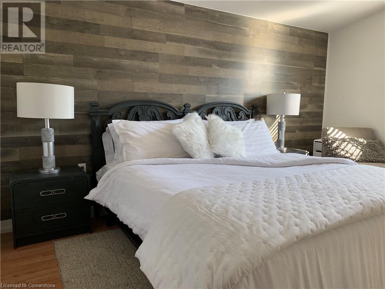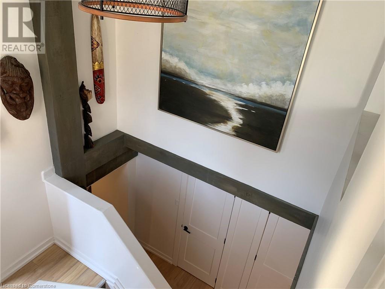74 West Avenue N Unit# 5 Hamilton, Ontario L8L 5C2
$2,000 MonthlyInsurance, Cable TV, Water, Exterior Maintenance
This modern, open-concept, one bedroom, two bathroom, loft-style apartment is dripping with style! The “Coach House Loft” offers two levels of beautiful modern decor plus all the amenities of a full private apartment including two story vaulted private entry with exposed beams, sweet sunken living room with fireplace and wine cooler, 2 piece powder room, in-suite laundry, eat-in galley kitchen with granite counter tops and state of the art appliances. Upstairs there’s a large bedroom that accommodates a king size bed, has a double closet and ensuite bathroom. Part of 74 West Avenue N. — a historical Italianate Victorian home, restored and modernized and set on a quiet tree-lined downtown street. The “Coach House Loft” is tucked away at the rear of the property with its own private entry – adjacent to a shared back garden and onsite parking. There is ONE onsite parking spot available for this unit. Water, cable, internet, and parking included. Tenant pays hydro. Offered fully or partially furnished as desired. Available December 1st! Excellent Central Hamilton location close to all amenities, shopping, restaurants, and public transit. (id:48215)
Property Details
| MLS® Number | 40681080 |
| Property Type | Single Family |
| Amenities Near By | Hospital, Place Of Worship, Schools, Shopping |
| Community Features | Community Centre |
| Features | Paved Driveway, No Pet Home |
| Parking Space Total | 1 |
Building
| Bathroom Total | 2 |
| Bedrooms Above Ground | 1 |
| Bedrooms Total | 1 |
| Appliances | Dishwasher, Dryer, Microwave, Refrigerator, Stove, Washer, Window Coverings, Wine Fridge |
| Architectural Style | 2 Level |
| Basement Type | None |
| Construction Style Attachment | Attached |
| Cooling Type | Window Air Conditioner |
| Exterior Finish | Brick |
| Foundation Type | Block |
| Half Bath Total | 1 |
| Heating Fuel | Electric |
| Heating Type | Baseboard Heaters |
| Stories Total | 2 |
| Size Interior | 600 Ft2 |
| Type | Apartment |
| Utility Water | Municipal Water |
Land
| Access Type | Road Access |
| Acreage | No |
| Land Amenities | Hospital, Place Of Worship, Schools, Shopping |
| Sewer | Municipal Sewage System |
| Size Depth | 124 Ft |
| Size Frontage | 26 Ft |
| Size Total Text | Under 1/2 Acre |
| Zoning Description | N/a |
Rooms
| Level | Type | Length | Width | Dimensions |
|---|---|---|---|---|
| Second Level | 4pc Bathroom | 5'3'' x 8'3'' | ||
| Second Level | Primary Bedroom | 11'4'' x 16'4'' | ||
| Lower Level | Laundry Room | Measurements not available | ||
| Lower Level | Kitchen | 9'0'' x 13'8'' | ||
| Lower Level | 2pc Bathroom | Measurements not available | ||
| Lower Level | Living Room | 9'10'' x 14'0'' | ||
| Main Level | Foyer | Measurements not available |
https://www.realtor.ca/real-estate/27685401/74-west-avenue-n-unit-5-hamilton

Steven Schilstra
Broker
(905) 573-1189
325 Winterberry Dr Unit 4b
Stoney Creek, Ontario L8J 0B6
(905) 573-1188
(905) 573-1189



