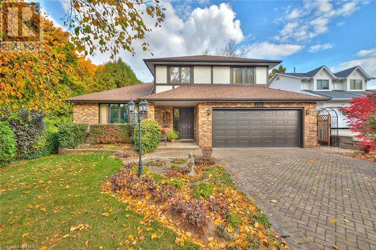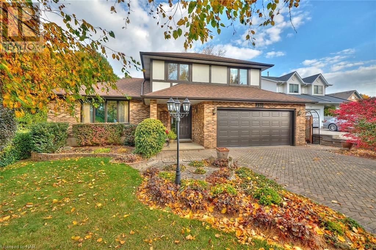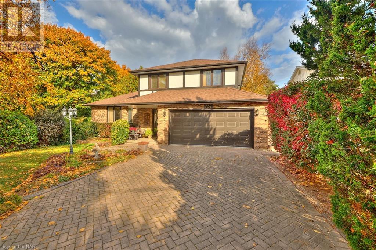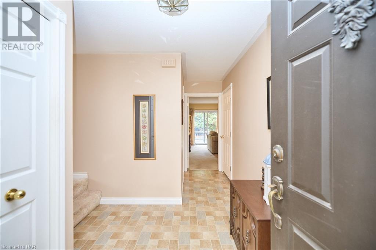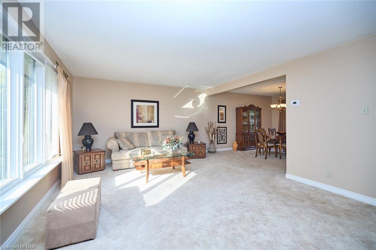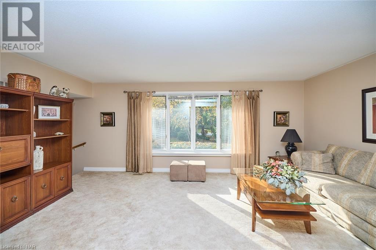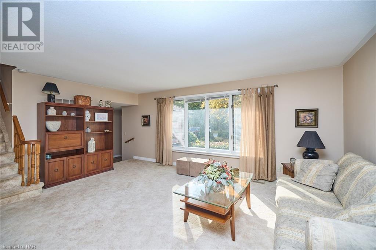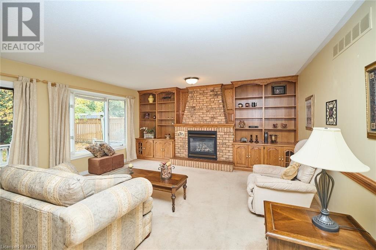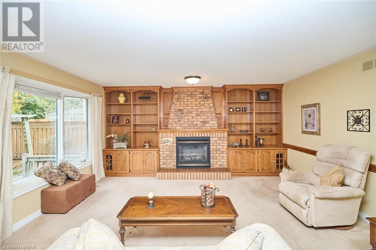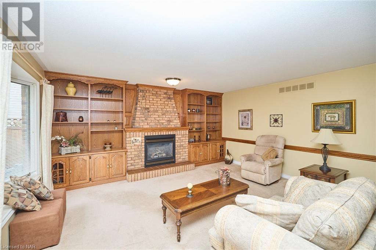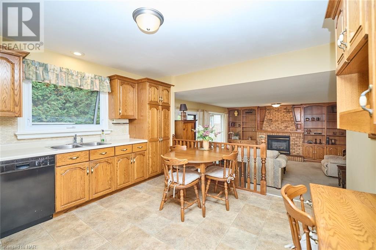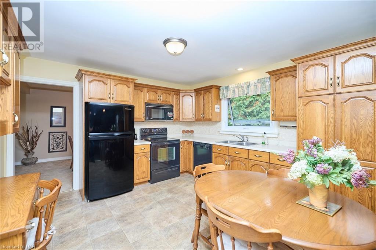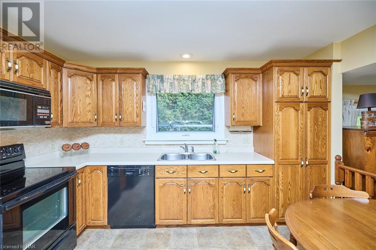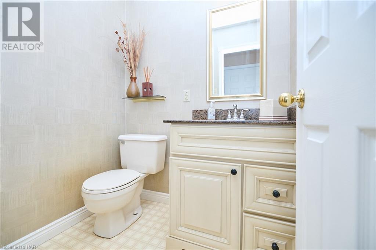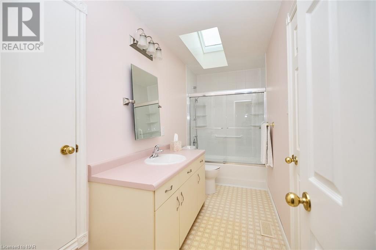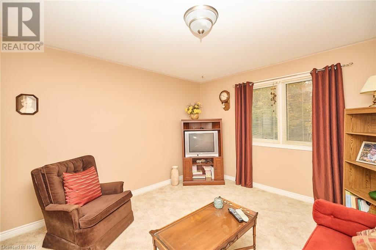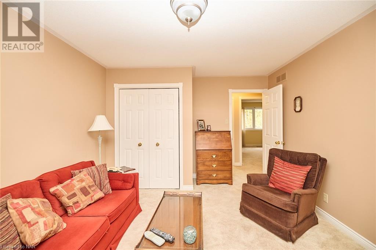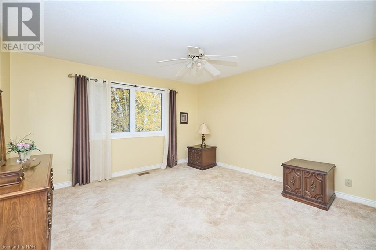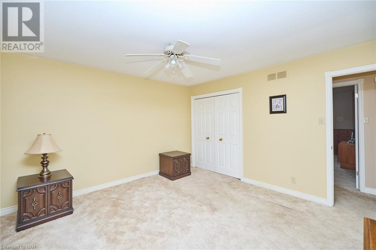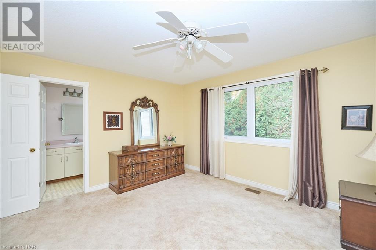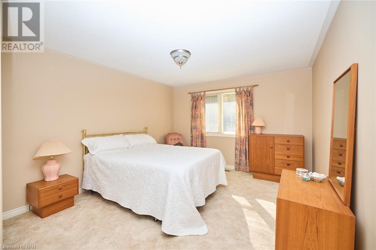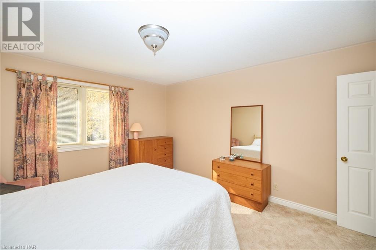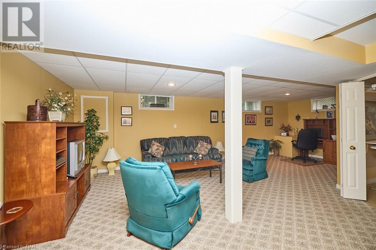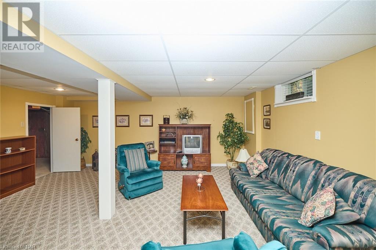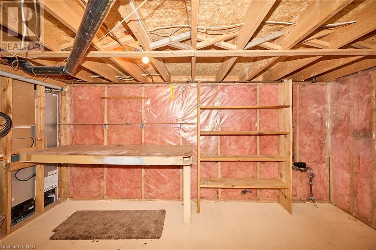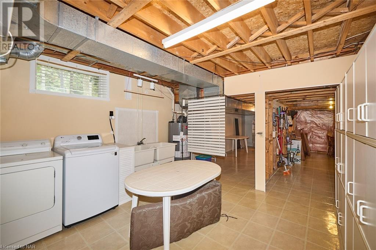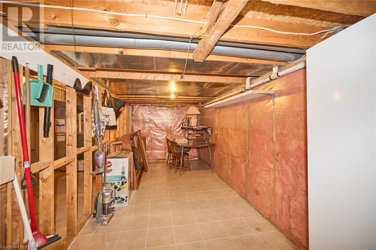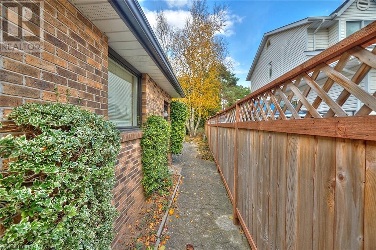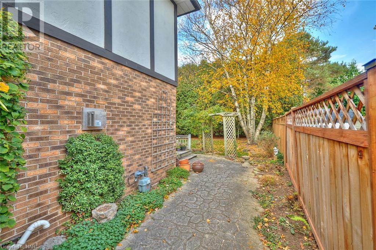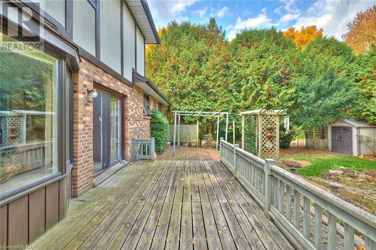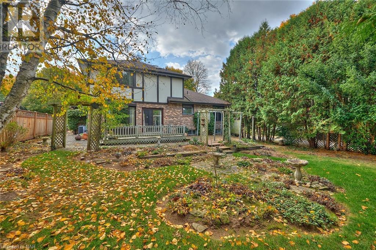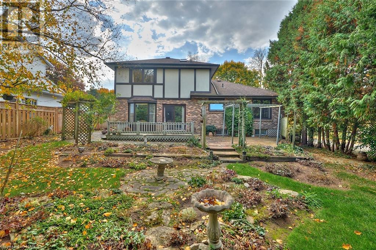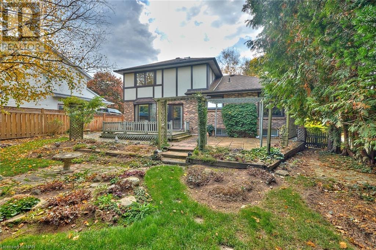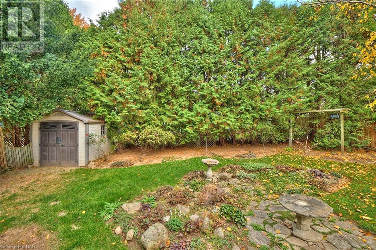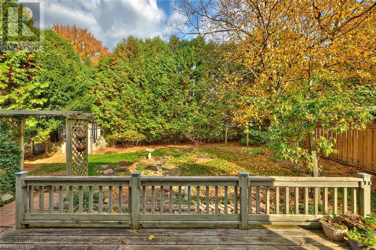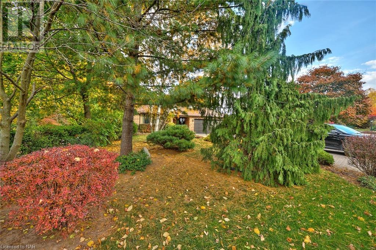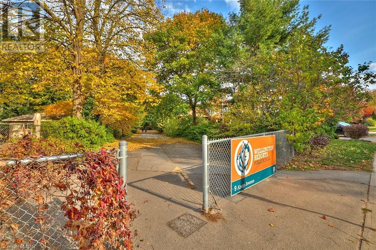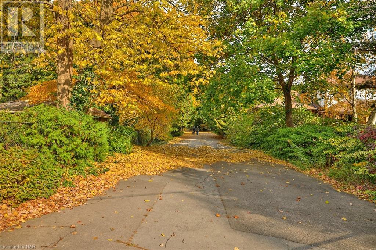737 Canboro Road Fenwick, Ontario L0S 1C0
$825,000
WELCOME HOME TO 737 CANBORO ROAD IN THE CHARMING VILLAGE OF FENWICK. THIS MULTI LEVEL HOME FEATURE 3 SPACIOUS BEDROOMS, 2 BATHS AND IS CONVENIENTLY LOCATED JUST STEPS TO DOWNTOWN. THE MAIN LIVING AREA FEATURES A FAMILY ROOM WITH COSY GAS FIREPLACE AND PATIO DOORS LEADING TO THE PRIVATE BACK YARD. TWO STEPS UP BRINGS US TO THE KITCHEN WITH LOADS OF CABINETS, SEPERATE DINING ROOM AND LARGE LIVING ROOM THAT OVERLOOKS THE FRONT YARD. THE UPPER LEVEL HAS 3 BEDROOMS AND 4 PIECE BATH. IN THE BASEMENT YOU WILL FIND A RELAXING REC ROOM AND EXTRA OFFICE SPACE. THIS WELL MAINTAINED HOME DELIVERS AFFORDABLE COUNTRY LIVING JUST MINUTES TO THE QEW. CLOSE TO PARKS,SCHOOLS,AND RESTAURANTS. ENJOY NIAGARA'S BEST GOLF COURSES AND WINERIES. (id:48215)
Property Details
| MLS® Number | 40660253 |
| Property Type | Single Family |
| AmenitiesNearBy | Golf Nearby, Park, Place Of Worship, Schools |
| Features | Automatic Garage Door Opener |
| ParkingSpaceTotal | 6 |
Building
| BathroomTotal | 2 |
| BedroomsAboveGround | 3 |
| BedroomsTotal | 3 |
| Appliances | Central Vacuum, Dishwasher, Dryer, Refrigerator, Stove, Washer, Microwave Built-in, Garage Door Opener |
| BasementDevelopment | Partially Finished |
| BasementType | Full (partially Finished) |
| ConstructionStyleAttachment | Detached |
| CoolingType | Central Air Conditioning |
| ExteriorFinish | Brick, Stucco |
| FoundationType | Poured Concrete |
| HalfBathTotal | 1 |
| HeatingFuel | Natural Gas |
| HeatingType | Forced Air |
| SizeInterior | 1700 Sqft |
| Type | House |
| UtilityWater | Municipal Water |
Parking
| Attached Garage |
Land
| Acreage | No |
| LandAmenities | Golf Nearby, Park, Place Of Worship, Schools |
| Sewer | Municipal Sewage System |
| SizeDepth | 165 Ft |
| SizeFrontage | 66 Ft |
| SizeTotalText | Under 1/2 Acre |
| ZoningDescription | R 1 |
Rooms
| Level | Type | Length | Width | Dimensions |
|---|---|---|---|---|
| Second Level | 4pc Bathroom | Measurements not available | ||
| Second Level | Bedroom | 11'10'' x 14'5'' | ||
| Second Level | Bedroom | 14'0'' x 11'7'' | ||
| Second Level | Primary Bedroom | 13'6'' x 13'0'' | ||
| Basement | Office | 9'0'' x 9'10'' | ||
| Basement | Recreation Room | 16'0'' x 18'0'' | ||
| Lower Level | Family Room | 16'0'' x 19'0'' | ||
| Main Level | 2pc Bathroom | Measurements not available | ||
| Main Level | Living Room | 13'6'' x 19'0'' | ||
| Main Level | Dining Room | 10'0'' x 12'0'' | ||
| Main Level | Kitchen | 12'0'' x 13'0'' |
https://www.realtor.ca/real-estate/27583978/737-canboro-road-fenwick
Jim Gifford
Salesperson
33 Maywood Ave
St. Catharines, Ontario L2R 1C5


