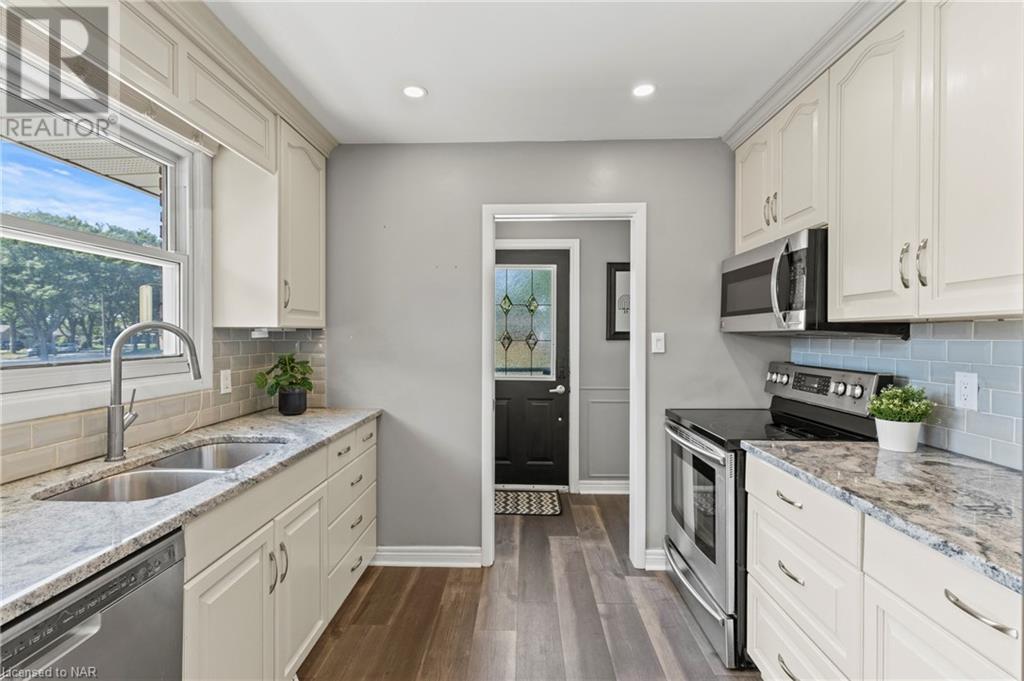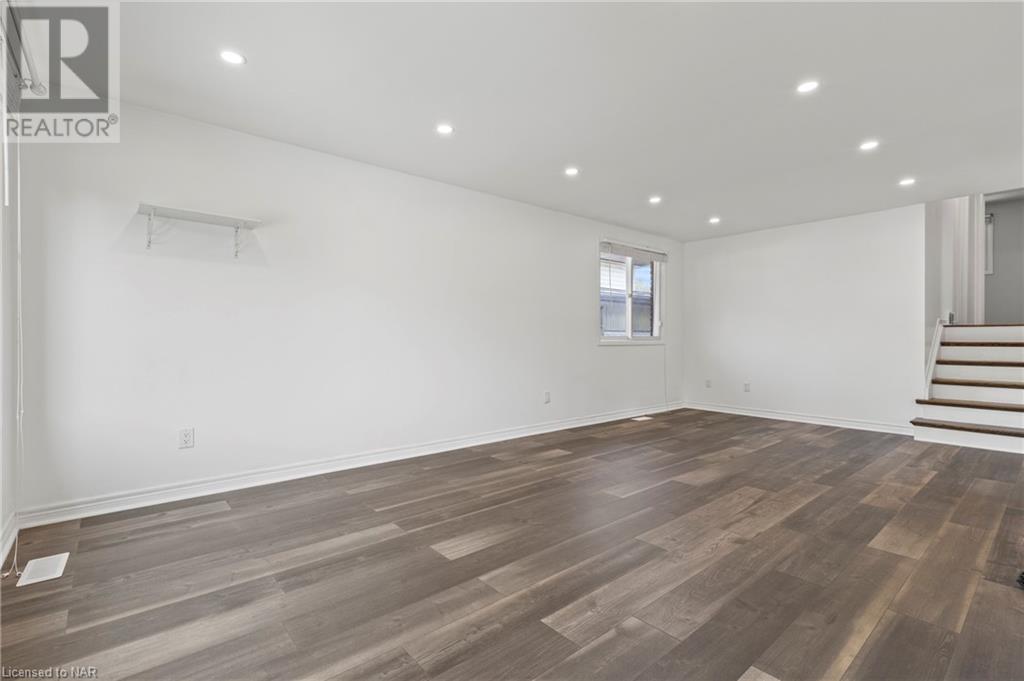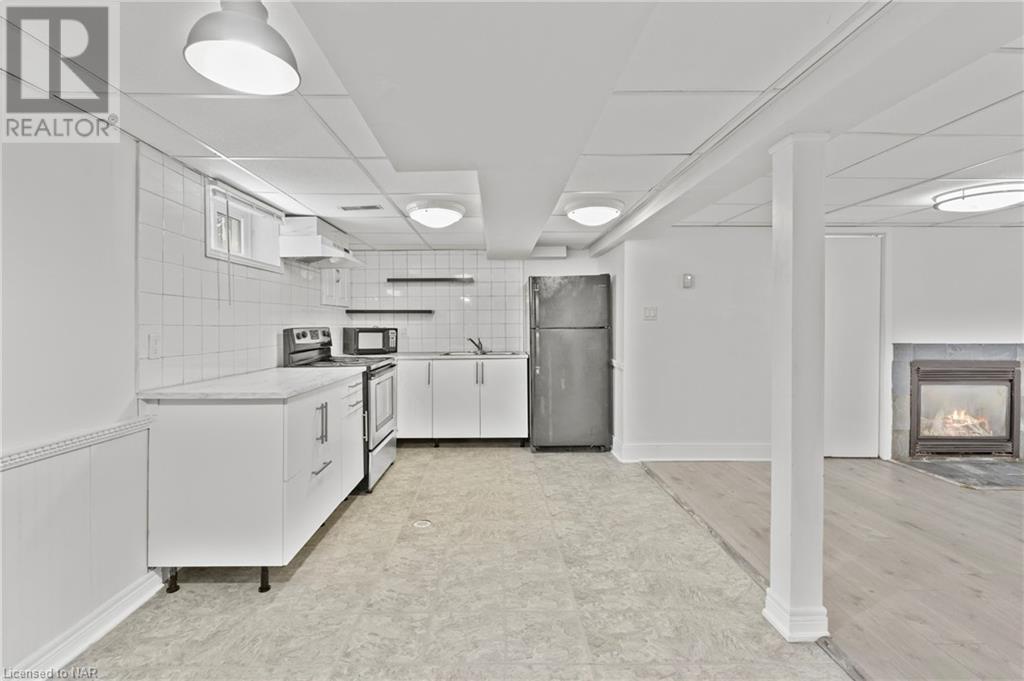7364 Jubilee Drive Niagara Falls, Ontario L2G 7J4
$659,900
Completely vacant and ready for immediate occupancy, this charming backsplit home offers incredible versatility for homeowners and investors alike. The upper level features 3 spacious bedrooms, while the lower level boasts a 1-bedroom in-law suite with a separate entrance—perfect for rental income or multigenerational living. Whether you're looking to house hack by living upstairs and renting out the in-law suite (previously rented at $1,650/month) to reduce your mortgage costs, or rent out both levels for significant income potential, this property is a turnkey opportunity. With a large backyard, two hydro-equipped sheds, and a prime location near Costco and the mall, this home combines convenience with the flexibility to meet all your living or investment needs. Don’t miss out on this move-in ready gem! (id:48215)
Property Details
| MLS® Number | 40667374 |
| Property Type | Single Family |
| AmenitiesNearBy | Golf Nearby, Hospital, Park, Place Of Worship, Playground, Schools, Shopping |
| CommunityFeatures | Quiet Area, Community Centre, School Bus |
| Features | In-law Suite |
| ParkingSpaceTotal | 3 |
Building
| BathroomTotal | 2 |
| BedroomsAboveGround | 3 |
| BedroomsBelowGround | 1 |
| BedroomsTotal | 4 |
| BasementDevelopment | Finished |
| BasementType | Full (finished) |
| ConstructionStyleAttachment | Detached |
| CoolingType | Central Air Conditioning |
| ExteriorFinish | Vinyl Siding |
| FoundationType | Poured Concrete |
| HeatingType | Forced Air |
| SizeInterior | 2000 Sqft |
| Type | House |
| UtilityWater | Municipal Water |
Land
| AccessType | Highway Access, Highway Nearby |
| Acreage | No |
| LandAmenities | Golf Nearby, Hospital, Park, Place Of Worship, Playground, Schools, Shopping |
| Sewer | Municipal Sewage System |
| SizeDepth | 100 Ft |
| SizeFrontage | 40 Ft |
| SizeTotalText | Under 1/2 Acre |
| ZoningDescription | R1e |
Rooms
| Level | Type | Length | Width | Dimensions |
|---|---|---|---|---|
| Second Level | 4pc Bathroom | Measurements not available | ||
| Second Level | Primary Bedroom | 12'1'' x 10'0'' | ||
| Second Level | Bedroom | 11'11'' x 8'2'' | ||
| Second Level | Bedroom | 9'3'' x 8'3'' | ||
| Basement | Kitchen | 8'10'' x 17'3'' | ||
| Basement | Living Room | 11'2'' x 17'9'' | ||
| Basement | Sitting Room | 9'4'' x 9'4'' | ||
| Lower Level | 3pc Bathroom | Measurements not available | ||
| Lower Level | Bedroom | 10'0'' x 13'0'' | ||
| Main Level | Kitchen | 11'4'' x 14'5'' | ||
| Main Level | Living Room | 14'8'' x 11'6'' |
https://www.realtor.ca/real-estate/27567257/7364-jubilee-drive-niagara-falls
Josh Perry
Salesperson
4025 Dorchester Road, Suite 260
Niagara Falls, Ontario L2E 7K8
































