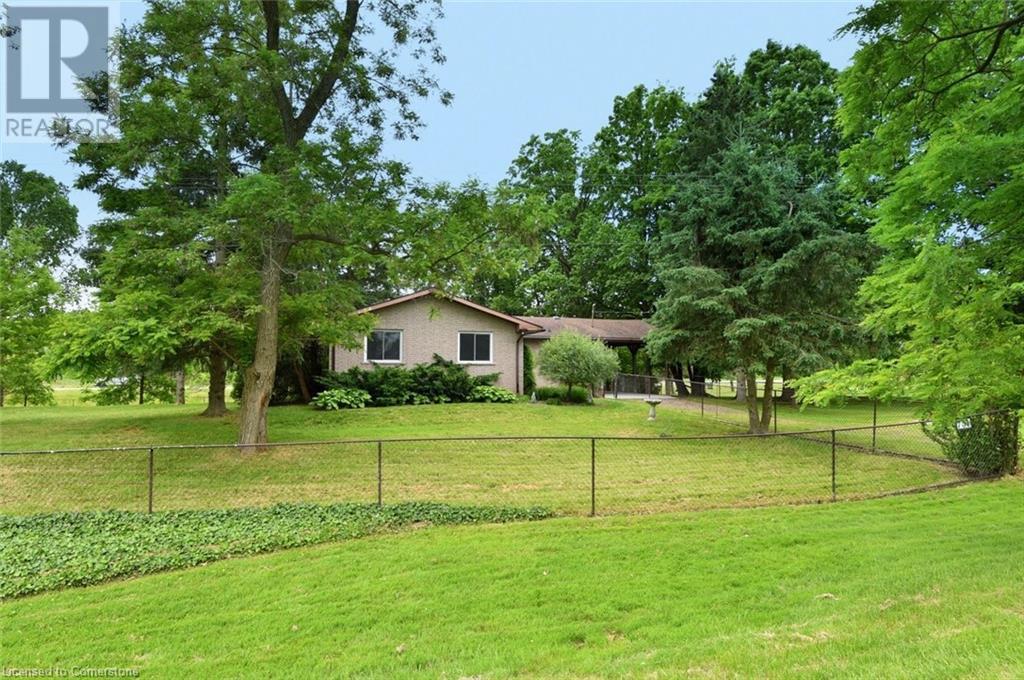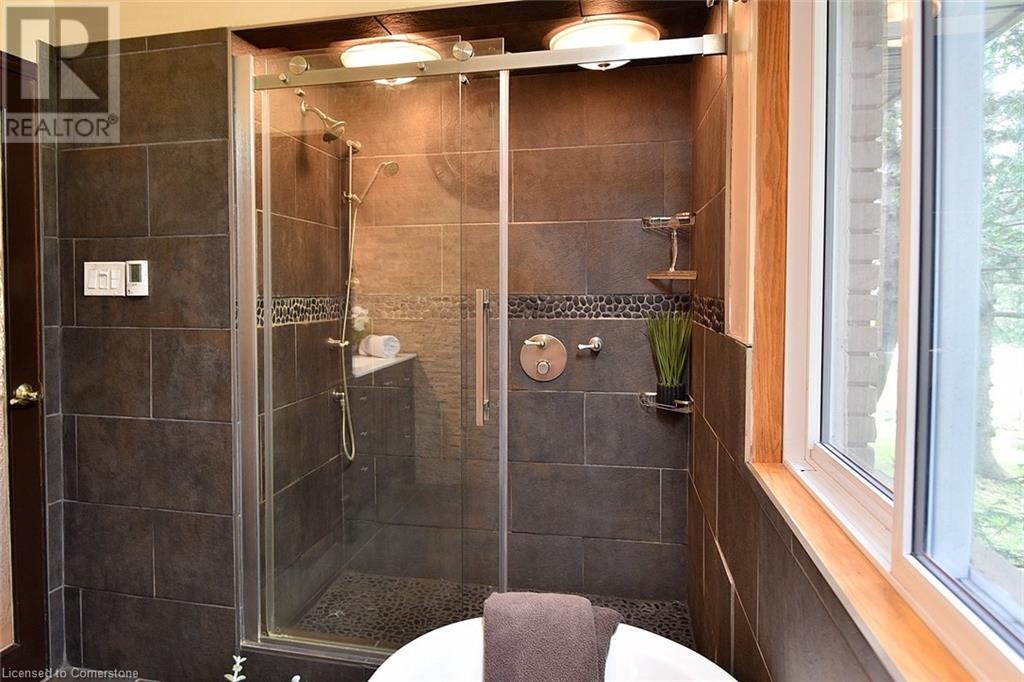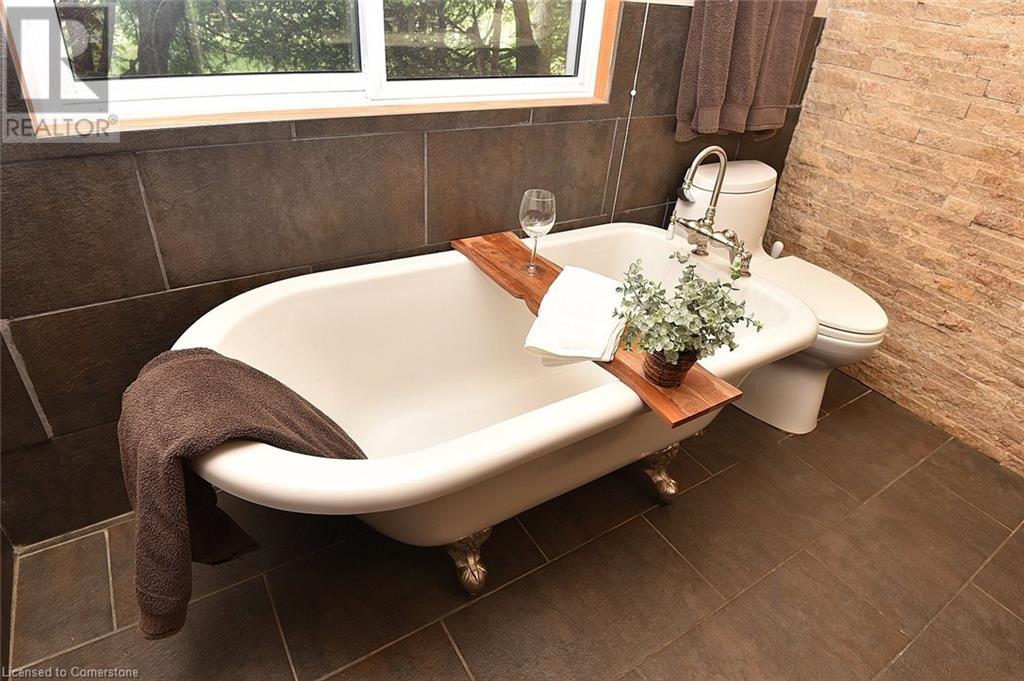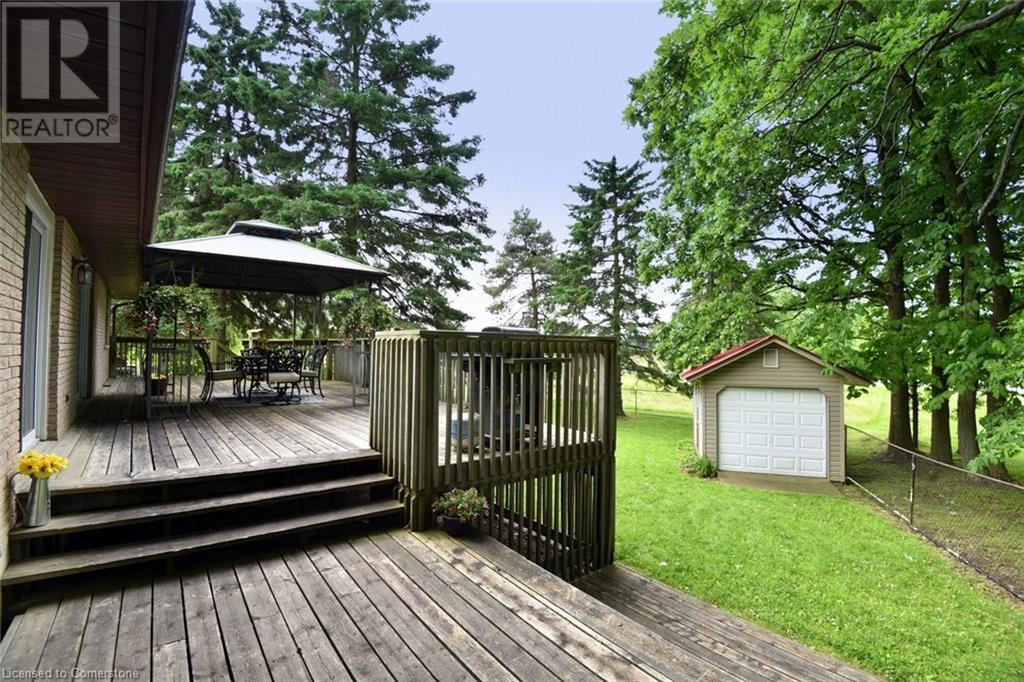731 Old Hwy 8 Rockton, Ontario L0R 1X0
$849,900
Nestled in the picturesque community of Rockton, 731 Old Hwy 8 offers a charming and comfortable home perfect for families or downsizers. This delightful property features the living room with large sliding door to the deck and a stone wall fireplace spacious bedrooms and newly renovated 4 piece bathroom with heated floors, ensuring modern comfort and convenience. The finishes recreation room, complete with a brick fireplace and large windows, provides an inviting space for relaxation and entertaining. Tucked away behind the false wall is a workshop, laundry and ample storage. Situated on a generous 1.5 acre treed lot with a large deck, the home offers plenty of outdoor space for gardening, recreation, or simply enjoying the natural beauty of the surroundings. The location is unbeatable, with proximity to the Rockton Fairgrounds, the Cookhouse restaurant, Kitty Ice Cream garage, and The Berry Farm, ensuring that local delights are just steps away. Moreover, 731 Old Hwy 8 is conveniently located just 15 minutes from Cambridge, Waterdown, Ancaster and Dundas. (id:48215)
Property Details
| MLS® Number | 40677426 |
| Property Type | Single Family |
| Amenities Near By | Park, Place Of Worship, Schools |
| Community Features | Community Centre |
| Equipment Type | Propane Tank, Rental Water Softener |
| Features | Crushed Stone Driveway, Country Residential |
| Parking Space Total | 6 |
| Rental Equipment Type | Propane Tank, Rental Water Softener |
| Structure | Shed |
Building
| Bathroom Total | 1 |
| Bedrooms Above Ground | 3 |
| Bedrooms Total | 3 |
| Appliances | Central Vacuum, Dishwasher, Dryer, Microwave, Refrigerator, Stove, Water Softener, Water Purifier, Washer |
| Architectural Style | Bungalow |
| Basement Development | Partially Finished |
| Basement Type | Full (partially Finished) |
| Constructed Date | 1976 |
| Construction Style Attachment | Detached |
| Cooling Type | Central Air Conditioning |
| Exterior Finish | Brick |
| Foundation Type | Block |
| Heating Fuel | Propane |
| Heating Type | Forced Air |
| Stories Total | 1 |
| Size Interior | 1,435 Ft2 |
| Type | House |
| Utility Water | Drilled Well, Well |
Parking
| Carport |
Land
| Acreage | No |
| Land Amenities | Park, Place Of Worship, Schools |
| Sewer | Septic System |
| Size Depth | 216 Ft |
| Size Frontage | 758 Ft |
| Size Total Text | 1/2 - 1.99 Acres |
| Zoning Description | S1 |
Rooms
| Level | Type | Length | Width | Dimensions |
|---|---|---|---|---|
| Basement | Other | 18'11'' x 6'4'' | ||
| Basement | Storage | 14'7'' x 6'1'' | ||
| Basement | Workshop | 16' x 14'7'' | ||
| Basement | Laundry Room | 22'8'' x 11'8'' | ||
| Basement | Family Room | 29'3'' x 15'9'' | ||
| Main Level | 4pc Bathroom | 11'8'' x 7'1'' | ||
| Main Level | Bedroom | 12'9'' x 11'1'' | ||
| Main Level | Bedroom | 11'2'' x 9'3'' | ||
| Main Level | Primary Bedroom | 13'6'' x 11'1'' | ||
| Main Level | Living Room | 22'8'' x 16'11'' | ||
| Main Level | Dining Room | 11'1'' x 10'3'' | ||
| Main Level | Kitchen | 11'1'' x 10'4'' |
https://www.realtor.ca/real-estate/27650430/731-old-hwy-8-rockton

Roni Legare
Salesperson
(905) 648-7393
1122 Wilson Street West
Ancaster, Ontario L9G 3K9
(905) 648-4451
(905) 648-7393
www.royallepagestate.ca/













































