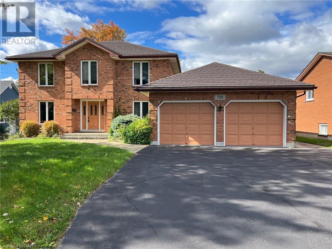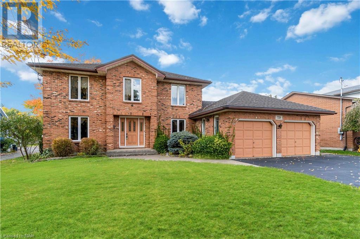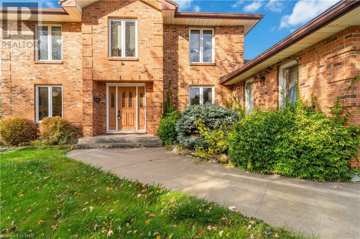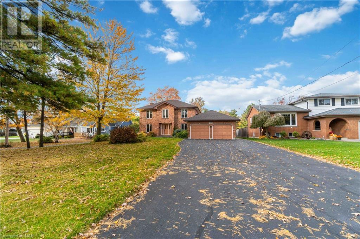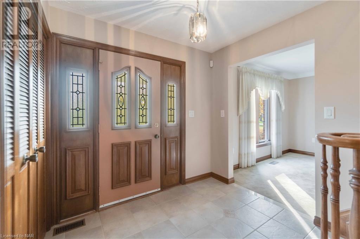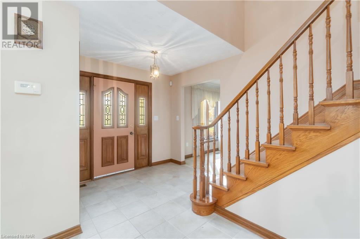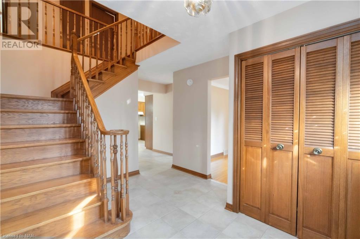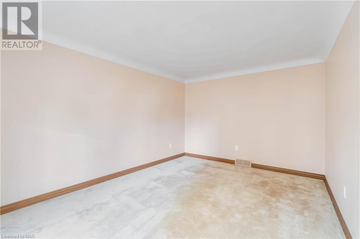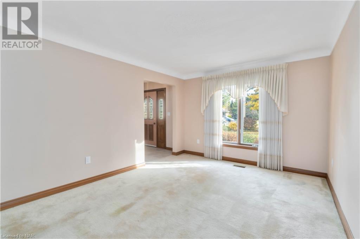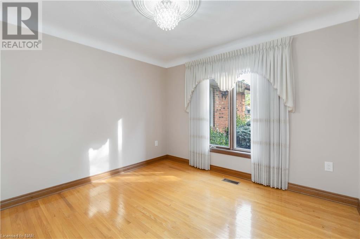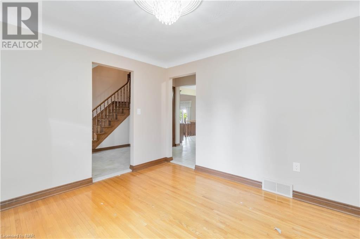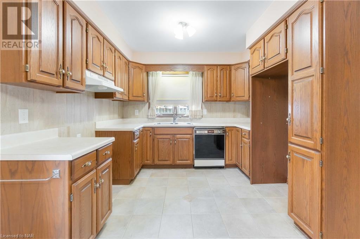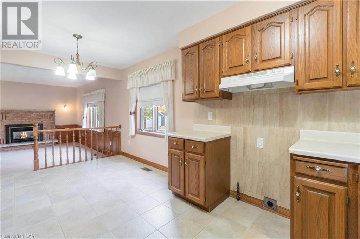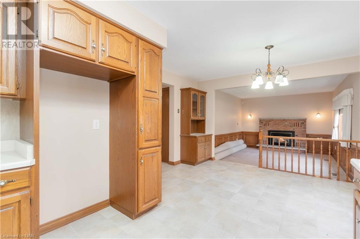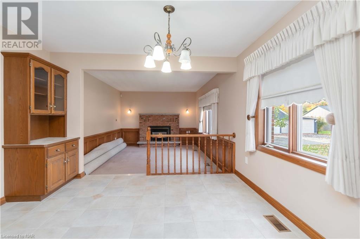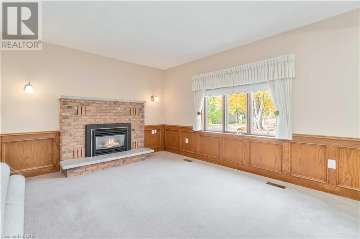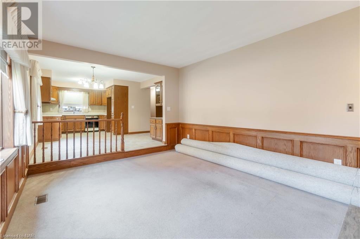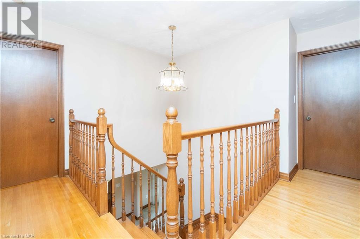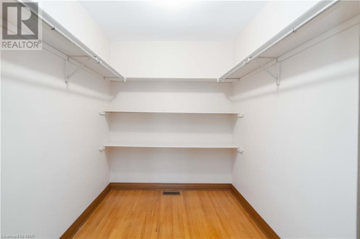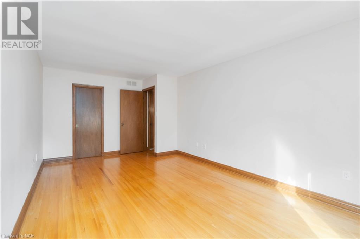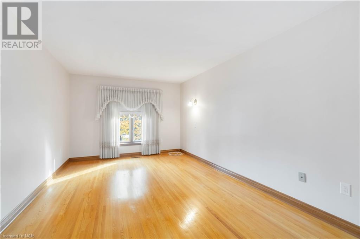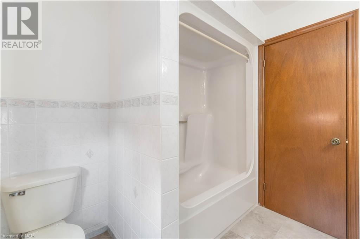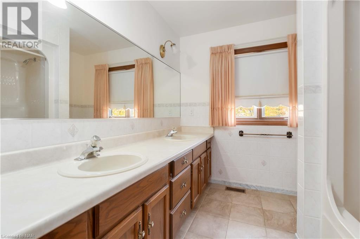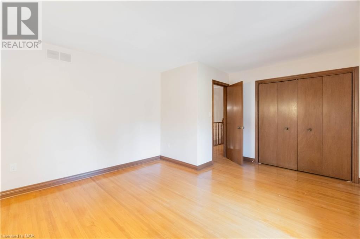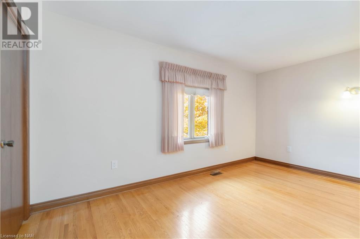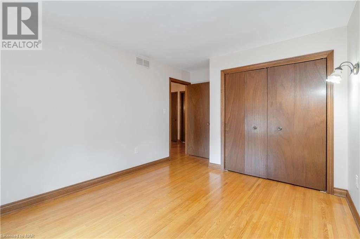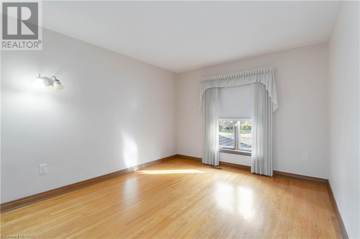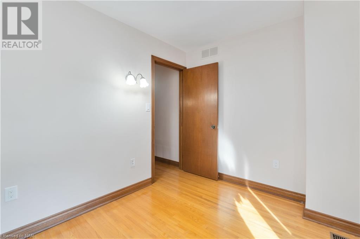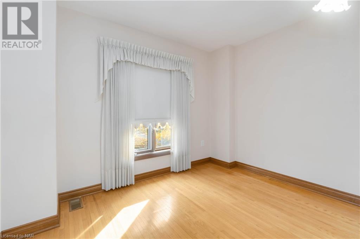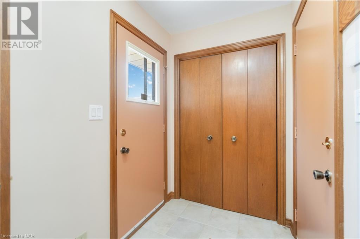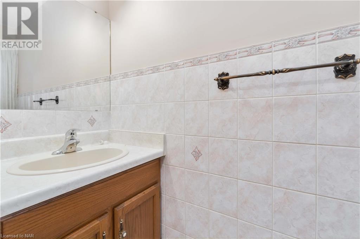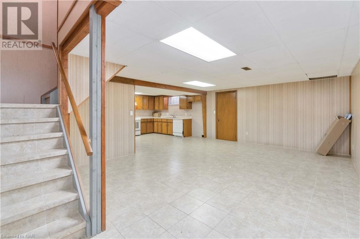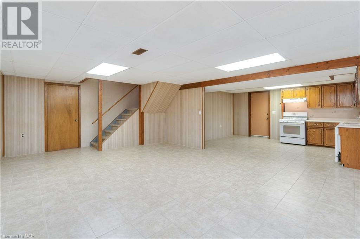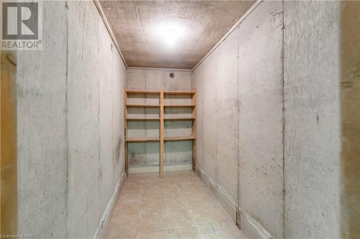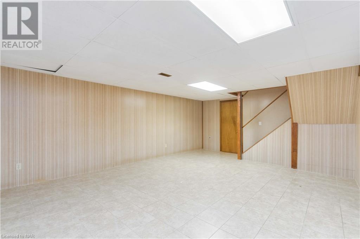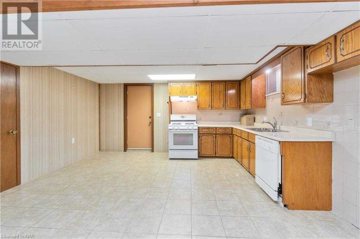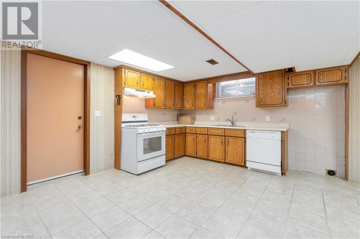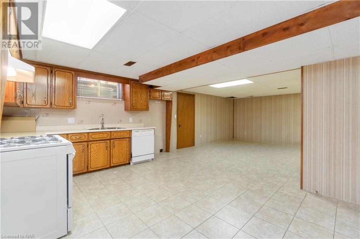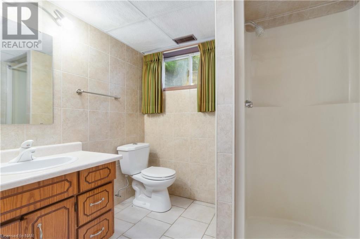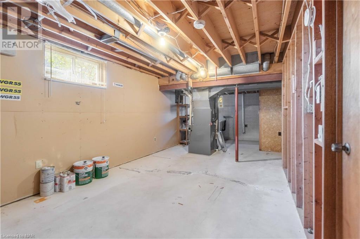729 South Pelham Road Welland, Ontario L3C 3C9
$846,000
Opportunity Knocks! Do not hesitate in viewing this outstanding quality all brick 2 storey exclusive home situated on an unbelievable 1.075 Acre Lot with full city services. Exceptionally well maintained, this lovely home features 3 good size bedrooms, plus office (could easily be child's bedroom) on the second floor. The spacious foyer leads to separate living and dining rooms. Completing the main floor is a very spacious family room open concept to the generous eat-in kitchen. The basement boasts a lovely recreation room and a fully equipped kitchen giving you a choice to have a very nice in law suite, added bonus is there is a separate basement entrance! This lovely property could be your forever home and your family will love the country living with all the conveniences of city living. (id:48215)
Property Details
| MLS® Number | 40659672 |
| Property Type | Single Family |
| AmenitiesNearBy | Place Of Worship, Public Transit |
| EquipmentType | Water Heater |
| Features | Conservation/green Belt, Country Residential, In-law Suite |
| ParkingSpaceTotal | 6 |
| RentalEquipmentType | Water Heater |
Building
| BathroomTotal | 3 |
| BedroomsAboveGround | 3 |
| BedroomsTotal | 3 |
| Appliances | Dishwasher, Stove, Window Coverings |
| ArchitecturalStyle | 2 Level |
| BasementDevelopment | Partially Finished |
| BasementType | Full (partially Finished) |
| ConstructionStyleAttachment | Detached |
| CoolingType | Central Air Conditioning |
| ExteriorFinish | Brick |
| HalfBathTotal | 1 |
| HeatingType | Forced Air |
| StoriesTotal | 2 |
| SizeInterior | 3080 Sqft |
| Type | House |
| UtilityWater | Municipal Water |
Parking
| Detached Garage |
Land
| AccessType | Road Access |
| Acreage | No |
| LandAmenities | Place Of Worship, Public Transit |
| Sewer | Municipal Sewage System |
| SizeDepth | 671 Ft |
| SizeFrontage | 70 Ft |
| SizeTotalText | 1/2 - 1.99 Acres |
| ZoningDescription | Rl1/rl2 |
Rooms
| Level | Type | Length | Width | Dimensions |
|---|---|---|---|---|
| Second Level | 4pc Bathroom | Measurements not available | ||
| Second Level | Office | 10'8'' x 3'0'' | ||
| Second Level | Primary Bedroom | 15'8'' x 13'0'' | ||
| Second Level | Bedroom | 14'4'' x 10'7'' | ||
| Second Level | Bedroom | 18'9'' x 11'0'' | ||
| Basement | Recreation Room | 22'0'' x 15'0'' | ||
| Basement | 3pc Bathroom | Measurements not available | ||
| Main Level | 2pc Bathroom | Measurements not available | ||
| Main Level | Family Room | 15'0'' x 12'0'' | ||
| Main Level | Eat In Kitchen | 18'0'' x 12'0'' | ||
| Main Level | Dining Room | 11'0'' x 10'10'' | ||
| Main Level | Living Room | 14'11'' x 11'0'' |
https://www.realtor.ca/real-estate/27568523/729-south-pelham-road-welland
David T. Hartwell
Broker
33 Maywood Ave
St. Catharines, Ontario L2R 1C5


