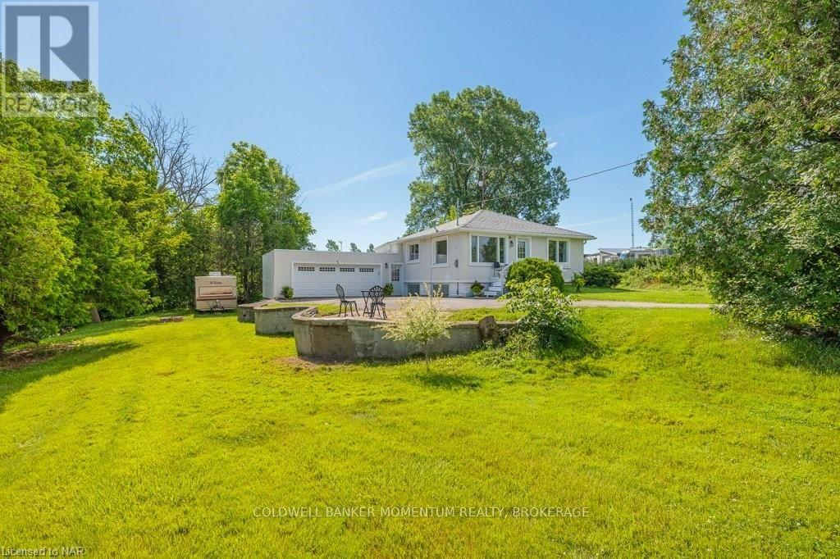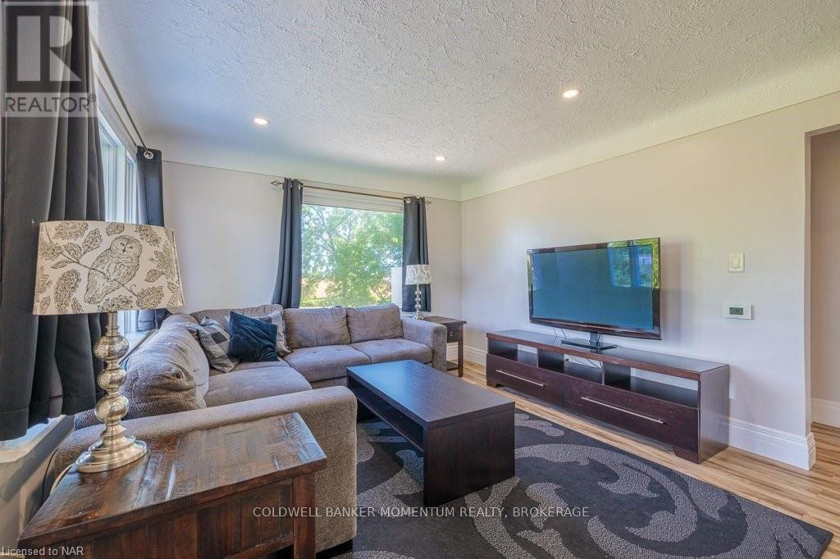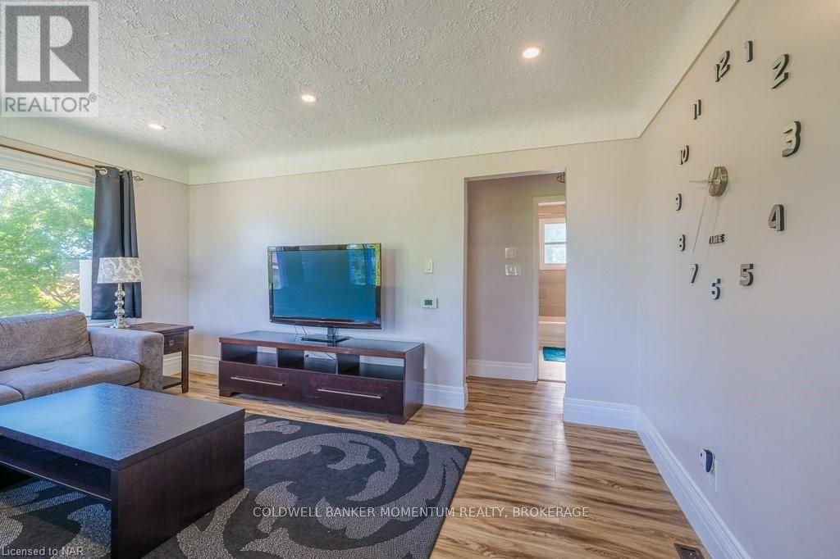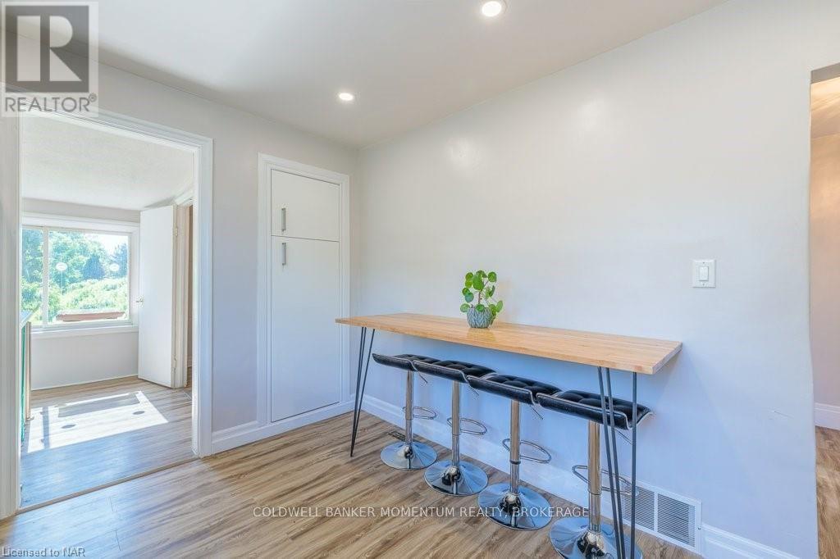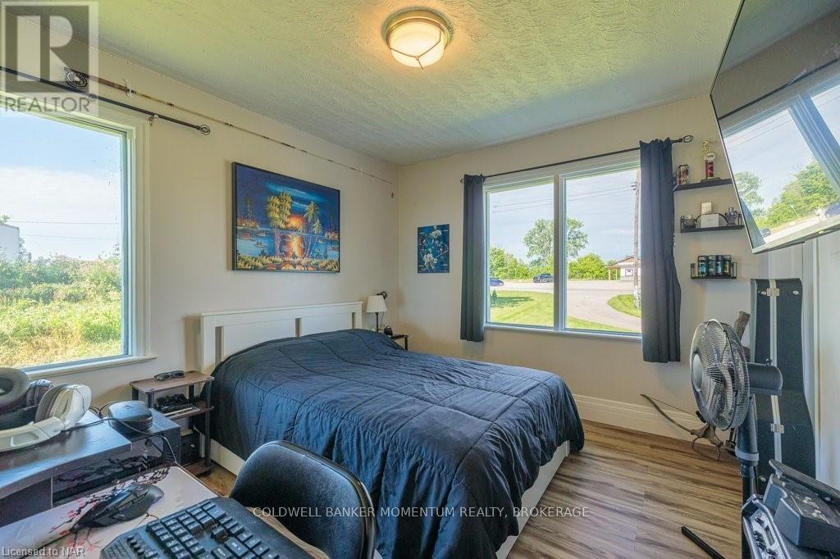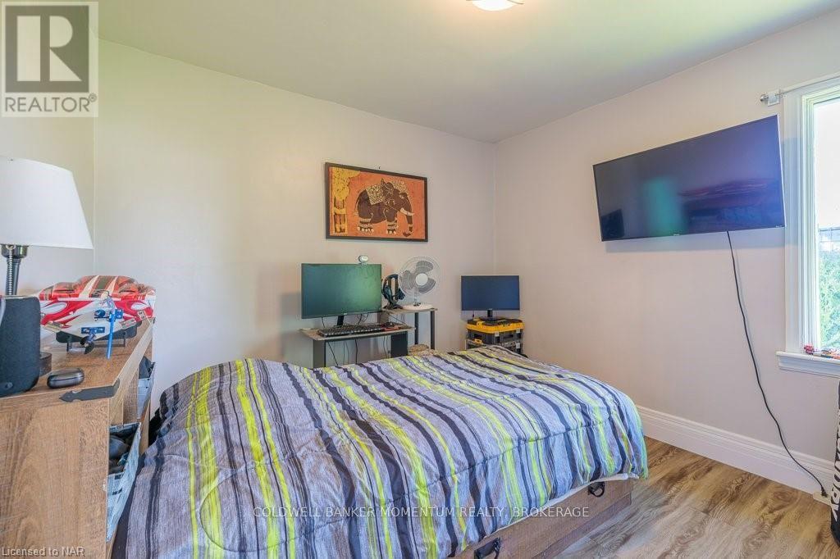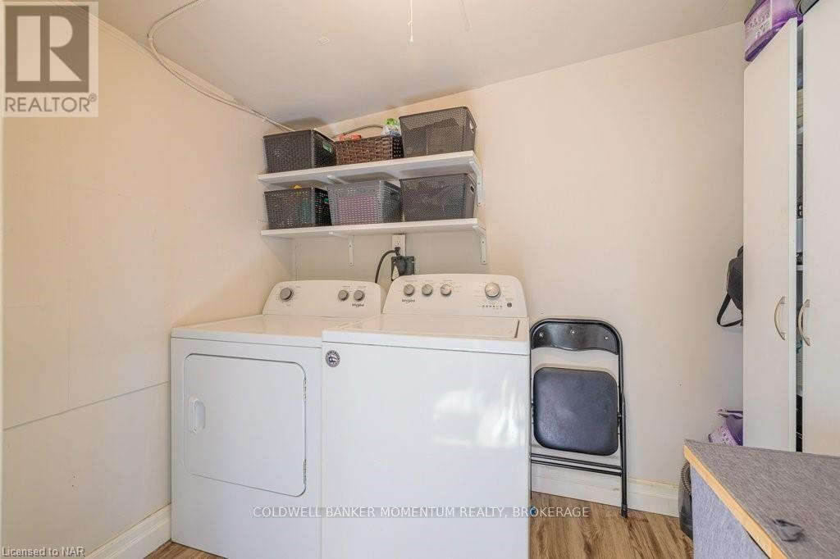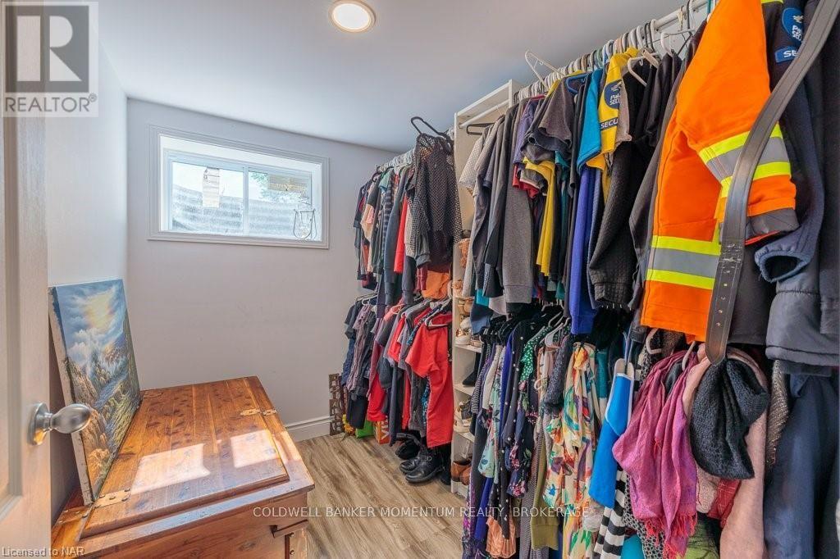72002 Regional 24 Road Wainfleet (879 - Marshville/winger), Ontario L3B 5N6
$575,000
A million dollar view for a fraction of the price! Imagine enjoying the sunrise or sunset from your own dock located in your very own backyard. Relax and unwind here, grab that fishing pole and cast awhile. Situated in the north end of Wainfleet bordering Welland and Fenwick offers an ideal location for commuters. This home is move in ready and will be a great fit for just about everyone. This raised bungalow offers three bedrooms, a large walk-in closet, two bathrooms, an upgraded kitchen with granite countertops and stainless-steel appliances, ample living/relaxing space, a double garage for the car and the boat, along with room to park at least eight cars in the driveway, this homes design was perfectly thought out. Come and find out what all the fuse is about and why so many people love living in Wainfleet. Book a showing today, don’t miss your chance to plant your roots here and become a ""Fleeter"" for a fraction of the price. (id:48215)
Property Details
| MLS® Number | X9414151 |
| Property Type | Single Family |
| Community Name | 879 - Marshville/Winger |
| Equipment Type | Propane Tank |
| Features | Sump Pump |
| Parking Space Total | 10 |
| Rental Equipment Type | Propane Tank |
| Structure | Deck, Dock |
| View Type | River View |
| Water Front Type | Waterfront |
Building
| Bathroom Total | 2 |
| Bedrooms Above Ground | 2 |
| Bedrooms Below Ground | 1 |
| Bedrooms Total | 3 |
| Appliances | Dishwasher, Dryer, Refrigerator, Stove, Washer |
| Architectural Style | Raised Bungalow |
| Basement Development | Finished |
| Basement Type | Full (finished) |
| Construction Style Attachment | Detached |
| Cooling Type | Central Air Conditioning |
| Exterior Finish | Stucco, Stone |
| Foundation Type | Block, Poured Concrete |
| Half Bath Total | 1 |
| Heating Fuel | Propane |
| Heating Type | Forced Air |
| Stories Total | 1 |
| Type | House |
Parking
| Attached Garage |
Land
| Acreage | No |
| Sewer | Holding Tank |
| Size Depth | 148 Ft |
| Size Frontage | 155 Ft |
| Size Irregular | 155 X 148 Ft |
| Size Total Text | 155 X 148 Ft|under 1/2 Acre |
| Zoning Description | C2/h |
Rooms
| Level | Type | Length | Width | Dimensions |
|---|---|---|---|---|
| Basement | Bedroom | 4.39 m | 3.07 m | 4.39 m x 3.07 m |
| Basement | Other | 2.44 m | 1.96 m | 2.44 m x 1.96 m |
| Basement | Utility Room | 1.47 m | 0.76 m | 1.47 m x 0.76 m |
| Basement | Utility Room | 2.62 m | 1.24 m | 2.62 m x 1.24 m |
| Basement | Bathroom | 1.12 m | 1.55 m | 1.12 m x 1.55 m |
| Basement | Recreational, Games Room | 7.16 m | 4.06 m | 7.16 m x 4.06 m |
| Main Level | Living Room | 6.09 m | 5.63 m | 6.09 m x 5.63 m |
| Main Level | Kitchen | 4.16 m | 3.3 m | 4.16 m x 3.3 m |
| Main Level | Bedroom | 3.6 m | 3.04 m | 3.6 m x 3.04 m |
| Main Level | Bedroom | 3.3 m | 3.35 m | 3.3 m x 3.35 m |
| Main Level | Bathroom | 2.64 m | 1.52 m | 2.64 m x 1.52 m |
| Main Level | Laundry Room | 8.53 m | 4.72 m | 8.53 m x 4.72 m |
| Main Level | Foyer | 5.28 m | 3.04 m | 5.28 m x 3.04 m |
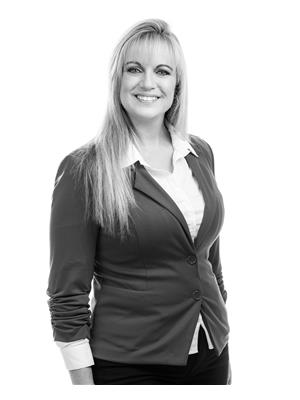
Michelle Pattison
Salesperson
353 Lake St,westlake Plaza .
St. Catharines, Ontario L2N 7G4
(905) 935-8001
momentumrealty.ca/



