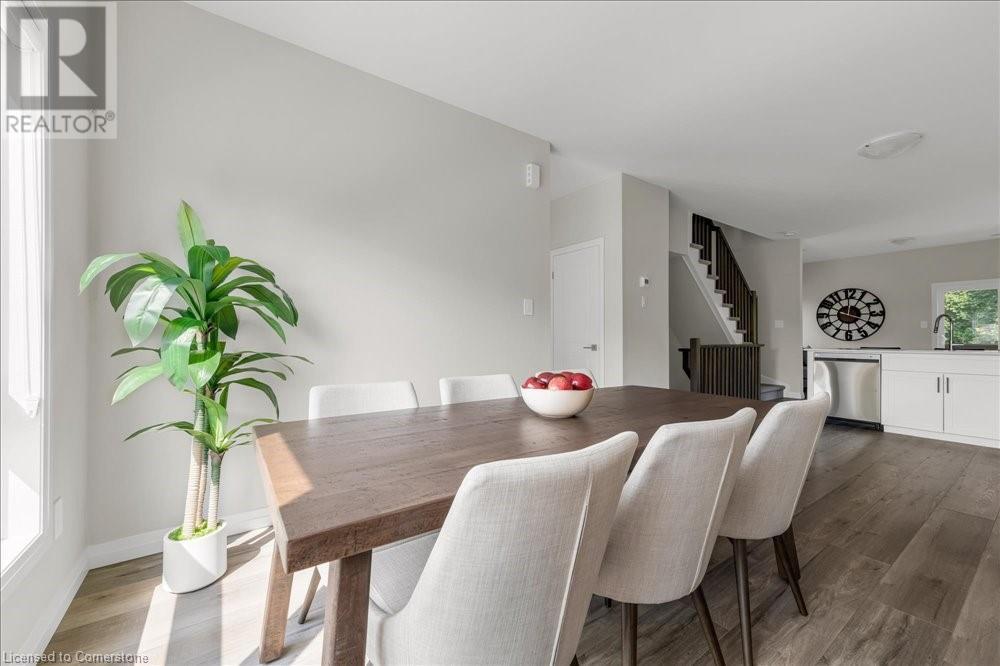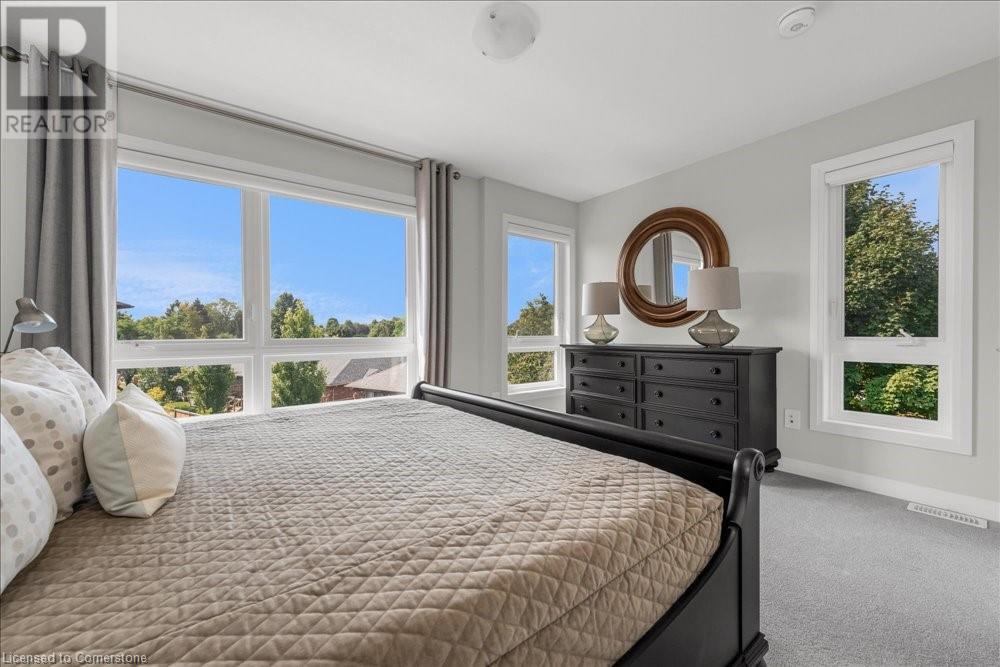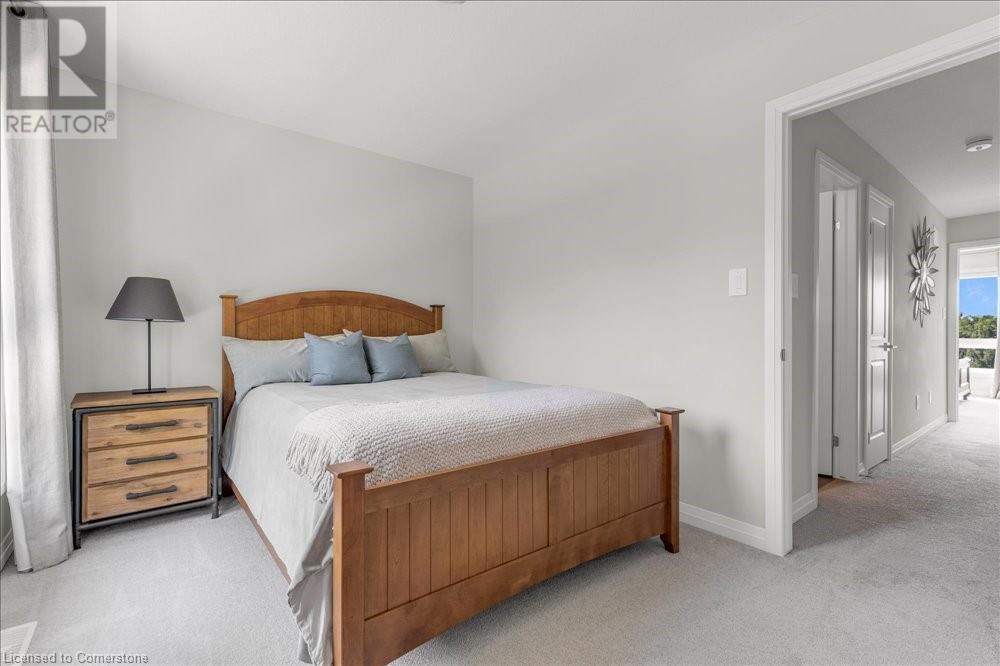720 Grey Street Unit# 22 Brantford, Ontario N3S 0K2
$599,000
Discover modern living at its finest in this impressive 1-year-new, 3-bedroom, 3-bathroom END UNIT Freehold townhouse, perfectly located in a family-friendly Brantford neighborhood. Designed for comfort and style, the open-concept main floor offers a bright and airy living space, seamlessly blending the living room, spacious dining area, and a large kitchen featuring a breakfast bar, ideal for everyday meals or entertaining. The third floor is your personal retreat, boasting a generous primary suite complete with a 3pc ensuite for ultimate privacy. A second large bedroom and the convenience of same floor laundry complete the upper level. The third bedroom on the main floor offers a unique feature: a walkout to a private patio and a spacious side yard, perfect for outdoor entertaining or quiet evenings. With close proximity to all amenities, schools, parks, and quick highway access, this home is perfect for first-time buyers, singles, couples, families, and investors alike. Don’t miss your chance to call this exceptional property home! (id:48215)
Property Details
| MLS® Number | 40676797 |
| Property Type | Single Family |
| AmenitiesNearBy | Golf Nearby, Park, Place Of Worship, Public Transit, Schools |
| Features | Corner Site, Balcony, Automatic Garage Door Opener |
| ParkingSpaceTotal | 2 |
Building
| BathroomTotal | 3 |
| BedroomsAboveGround | 3 |
| BedroomsTotal | 3 |
| Appliances | Dishwasher, Dryer, Refrigerator, Stove, Washer, Hood Fan, Window Coverings, Garage Door Opener |
| ArchitecturalStyle | 3 Level |
| BasementType | None |
| ConstructedDate | 2022 |
| ConstructionStyleAttachment | Attached |
| CoolingType | Central Air Conditioning |
| ExteriorFinish | Brick, Stucco |
| FoundationType | Poured Concrete |
| HeatingFuel | Natural Gas |
| HeatingType | Forced Air |
| StoriesTotal | 3 |
| SizeInterior | 1592 Sqft |
| Type | Row / Townhouse |
| UtilityWater | Municipal Water |
Parking
| Attached Garage |
Land
| AccessType | Road Access, Highway Access |
| Acreage | No |
| LandAmenities | Golf Nearby, Park, Place Of Worship, Public Transit, Schools |
| Sewer | Municipal Sewage System |
| SizeDepth | 78 Ft |
| SizeFrontage | 26 Ft |
| SizeTotalText | Under 1/2 Acre |
| ZoningDescription | R4a-70 |
Rooms
| Level | Type | Length | Width | Dimensions |
|---|---|---|---|---|
| Second Level | Living Room | 14'9'' x 16'0'' | ||
| Second Level | Dining Room | 10'6'' x 10'0'' | ||
| Second Level | Kitchen | 10'6'' x 11'10'' | ||
| Third Level | 4pc Bathroom | 7'6'' x 4'11'' | ||
| Third Level | 3pc Bathroom | 7'6'' x 7'4'' | ||
| Third Level | Bedroom | 14'9'' x 9'1'' | ||
| Third Level | Primary Bedroom | 14'9'' x 10'7'' | ||
| Main Level | 3pc Bathroom | 3'1'' x 3'11'' | ||
| Main Level | Bedroom | 14'9'' x 10'2'' |
https://www.realtor.ca/real-estate/27650081/720-grey-street-unit-22-brantford
Marion Benson
Broker
2025 Maria Street Unit 4a
Burlington, Ontario L7R 0G6































