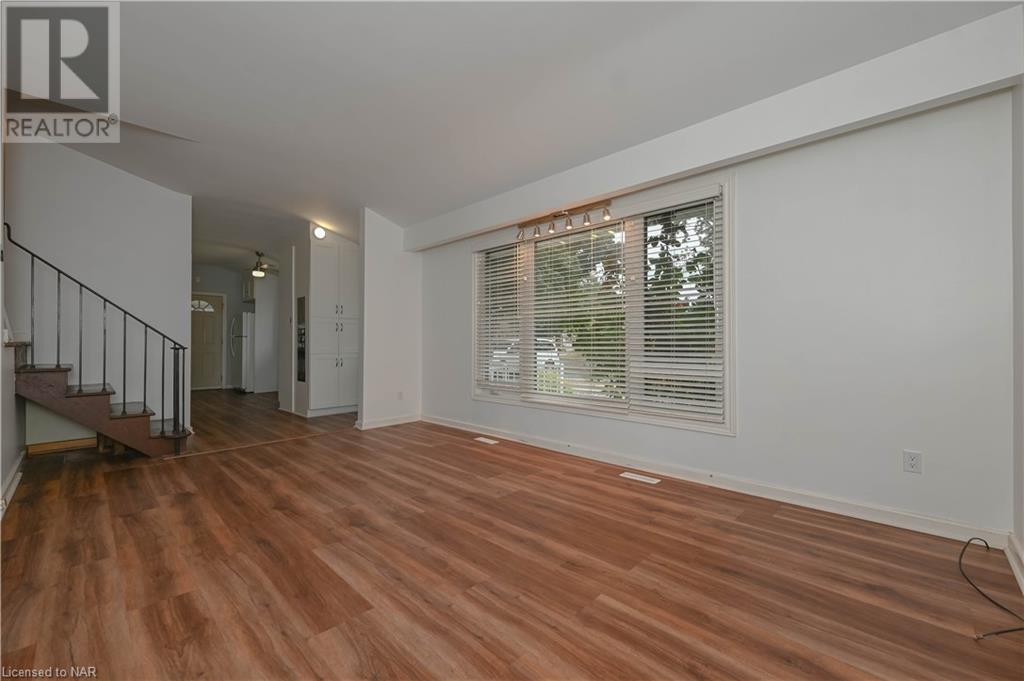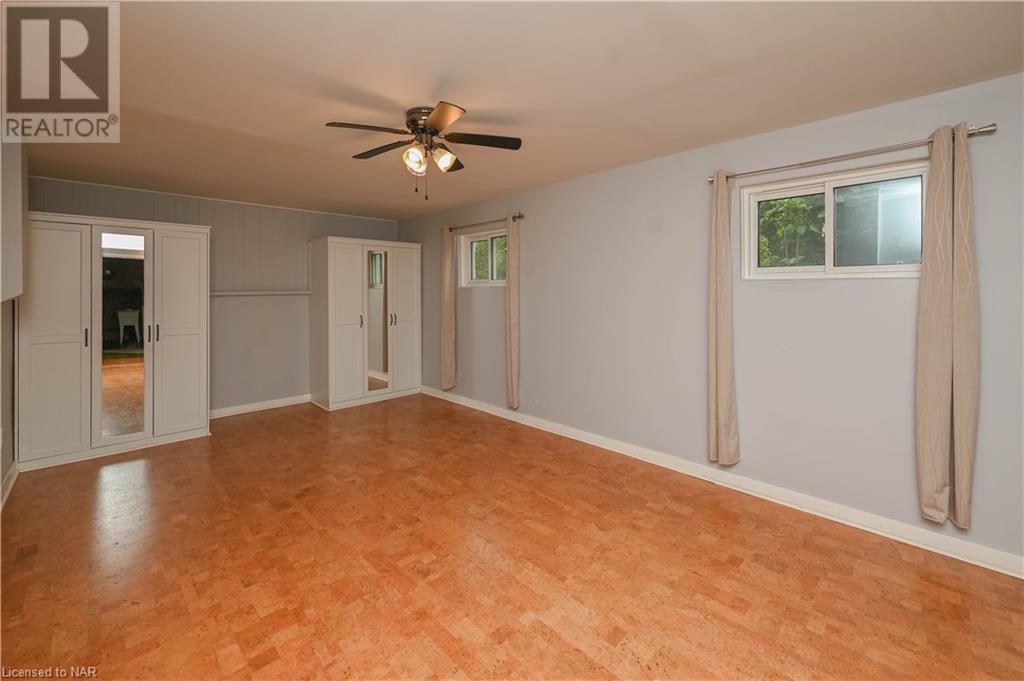72 Wakelin Terrace St. Catharines, Ontario L2M 5K9
$2,500 Monthly
GREAT FOR FAMILY,3+1 BEDROOM, 2 FULL FOUR PIECE BATHS. BEAUTIFULLY FINISHED KITCHEN2019, RENOVATED DOWNSTAIRS BATH WITH WALK IN SHOWER 2018, INSULATED CORK FLOORS IN LOWERLEVEL REC ROOM WITH EXTRA LAYER OF INSULATION BENEATH, UPDATED WINDOWS THROUGHOUT. OTHER UPDATES BATHROOM FLOORING & TOILET IN UPSTAIRSBATH, A/C 2019, SPRAY IN INSULATION IN LOWER LEVEL STORAGE SPACE, GARAGE DOOR & OPENER 2019, NEW PAINTED LIVING ROOM. THIS HOME IS MOVE IN CONDITION AND HAS SO MUCH TO OFFER.GARAGE IS SPACIOUS AND THE HOME IS WELL CARED. LOW MAINTENANCE BACK AND FRONT YARD. GREAT FAMILY NEIGHBOURHOOD WHICH CLOSE TO SCHOOLS AND PARKS. (id:48215)
Property Details
| MLS® Number | 40667501 |
| Property Type | Single Family |
| AmenitiesNearBy | Park, Schools |
| EquipmentType | Water Heater |
| Features | Paved Driveway, Automatic Garage Door Opener |
| ParkingSpaceTotal | 5 |
| RentalEquipmentType | Water Heater |
Building
| BathroomTotal | 2 |
| BedroomsAboveGround | 3 |
| BedroomsBelowGround | 1 |
| BedroomsTotal | 4 |
| Appliances | Dishwasher, Dryer, Refrigerator, Washer, Microwave Built-in, Gas Stove(s), Window Coverings |
| BasementDevelopment | Partially Finished |
| BasementType | Full (partially Finished) |
| ConstructedDate | 1957 |
| ConstructionStyleAttachment | Detached |
| CoolingType | Central Air Conditioning |
| ExteriorFinish | Brick |
| FoundationType | Poured Concrete |
| HeatingFuel | Natural Gas |
| HeatingType | Forced Air |
| SizeInterior | 931 Sqft |
| Type | House |
| UtilityWater | Municipal Water |
Parking
| Attached Garage |
Land
| Acreage | No |
| LandAmenities | Park, Schools |
| Sewer | Municipal Sewage System |
| SizeDepth | 100 Ft |
| SizeFrontage | 60 Ft |
| SizeTotalText | Under 1/2 Acre |
| ZoningDescription | R1 |
Rooms
| Level | Type | Length | Width | Dimensions |
|---|---|---|---|---|
| Second Level | 4pc Bathroom | 8'2'' x 4'11'' | ||
| Second Level | Bedroom | 9'11'' x 8'2'' | ||
| Second Level | Bedroom | 10'4'' x 8'2'' | ||
| Second Level | Primary Bedroom | 11'7'' x 9'11'' | ||
| Basement | Bedroom | 10'0'' x 7'0'' | ||
| Basement | Laundry Room | 13'0'' x 11'7'' | ||
| Lower Level | 4pc Bathroom | 6'11'' x 6'4'' | ||
| Lower Level | Recreation Room | 20'0'' x 11'3'' | ||
| Main Level | Living Room | 10'1'' x 11'3'' | ||
| Main Level | Kitchen | 14'2'' x 9'9'' |
https://www.realtor.ca/real-estate/27575057/72-wakelin-terrace-st-catharines
Vicky Jiang
Salesperson
8300 Woodbine Ave Unit 500b
Markham, Ontario L3R 9Y7
































