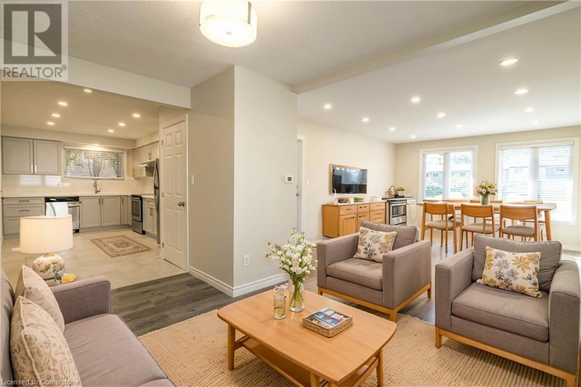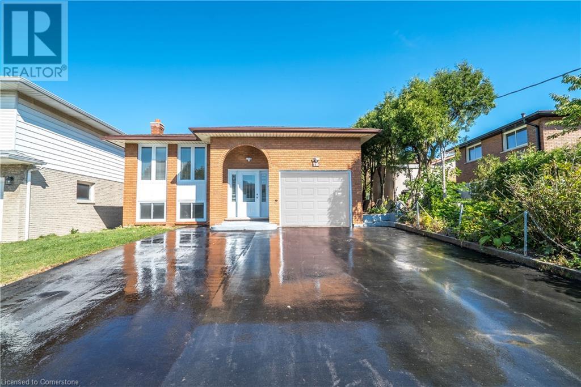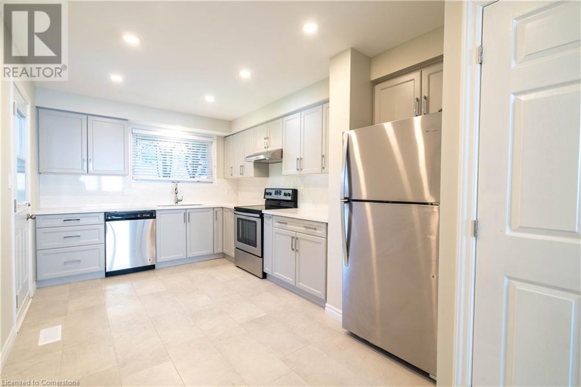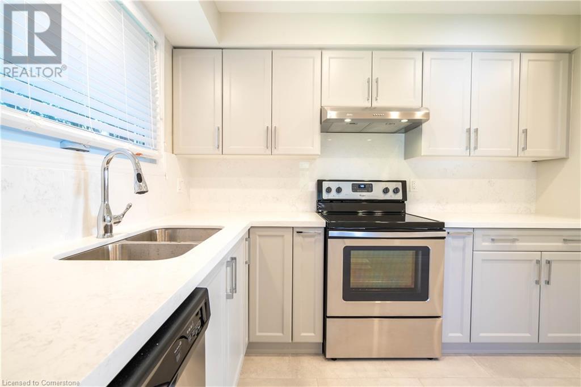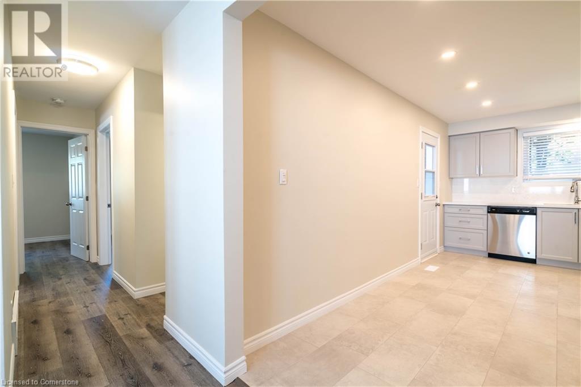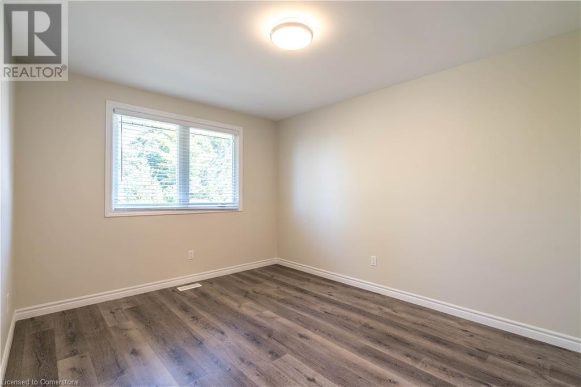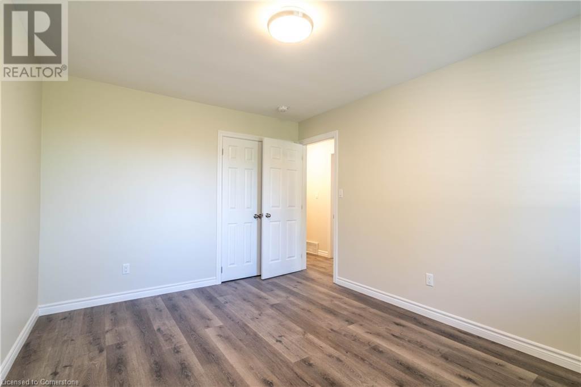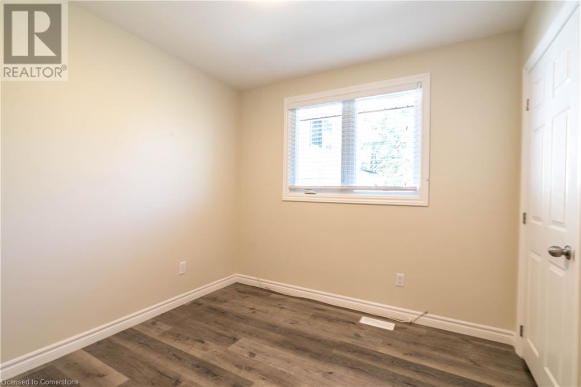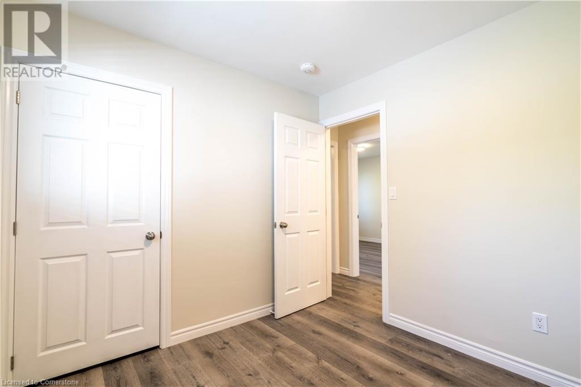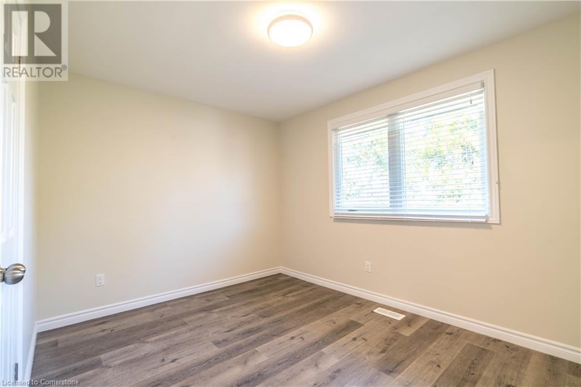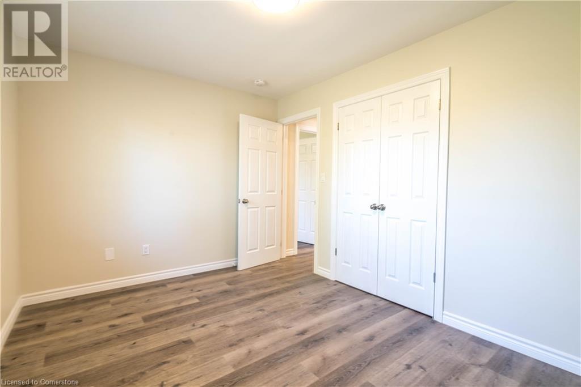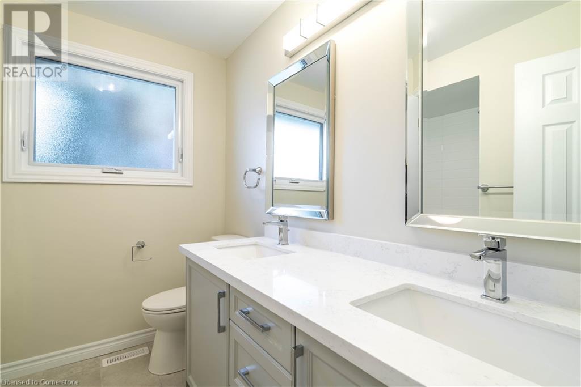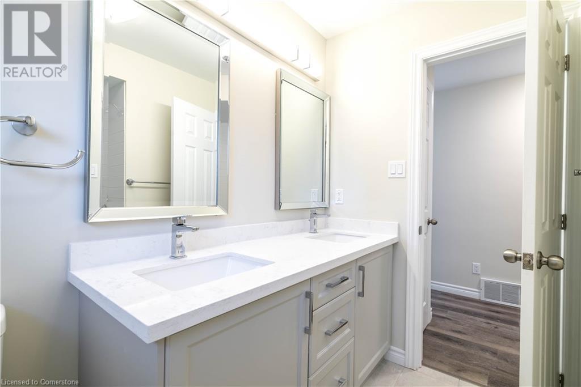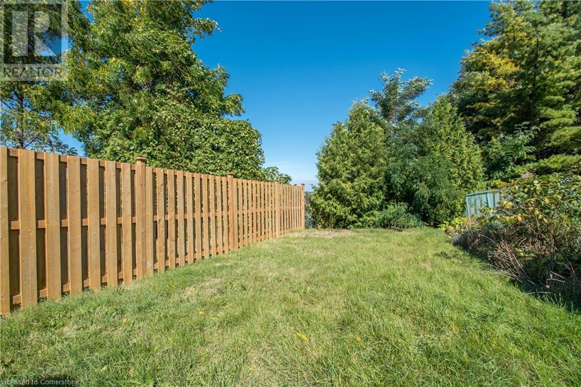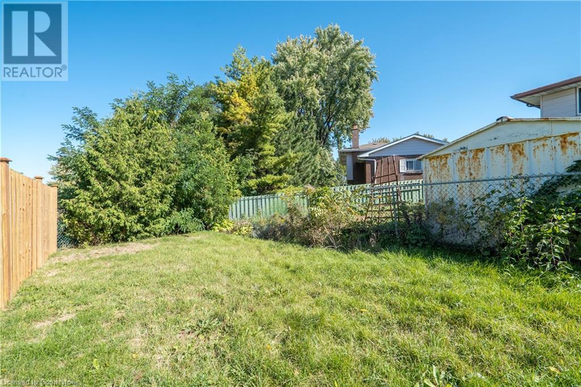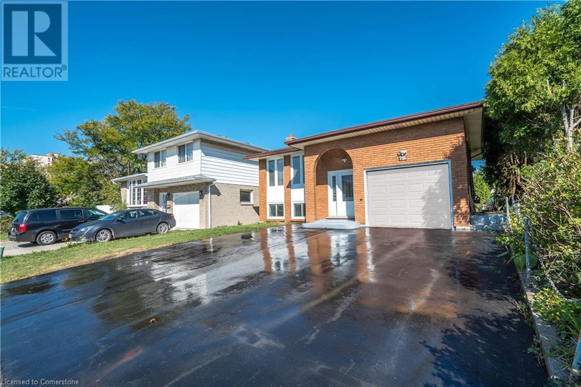716 Mohawk Road W Unit# 1 Hamilton, Ontario L9C 5Y8
$2,395 Monthly
WELCOME HOME! Welcome to your stunning remodeled 3 Bed 1 Bath apartment in Hamilton. Your new home is located in a safe, quiet, prime neighbourhood surrounded by fantastic and friendly neighbours and within close distance to transit, restaurants, grocery stores, fitness centres and more. The 3 generous sized bedrooms all have ample closet space so no more excuses for unorganized areas. Forget that plain boring sandwich and enjoy cooking again with your beautiful kitchen, appliances including fridge and stove. Cats and goldfish welcome however no dogs please due to allergies. Stop dealing with nasty, run down rental properties and loser landlords, your perfect new home awaits you. Property Features: Located in a quiet residential area surrounded by tree lined streets. Close to transit, Laundry included, One laneway of parking included, garage available for $100 a month on a separate rental agreement. Tenant responsible for 60% of gas and water usage, and 100% of hydro usage. Minimum 1 year lease. Credit check and employment verification is a must. (id:48215)
Property Details
| MLS® Number | XH4199649 |
| Property Type | Single Family |
| Equipment Type | None |
| Features | Paved Driveway |
| Parking Space Total | 1 |
| Rental Equipment Type | None |
Building
| Bathroom Total | 1 |
| Bedrooms Above Ground | 3 |
| Bedrooms Total | 3 |
| Architectural Style | Raised Bungalow |
| Basement Development | Finished |
| Basement Type | Full (finished) |
| Constructed Date | 1974 |
| Construction Style Attachment | Detached |
| Exterior Finish | Brick |
| Foundation Type | Poured Concrete |
| Heating Fuel | Natural Gas |
| Heating Type | Forced Air |
| Stories Total | 1 |
| Size Interior | 1,148 Ft2 |
| Type | House |
| Utility Water | Municipal Water |
Parking
| Attached Garage |
Land
| Acreage | No |
| Sewer | Municipal Sewage System |
| Size Total Text | Under 1/2 Acre |
| Soil Type | Clay |
Rooms
| Level | Type | Length | Width | Dimensions |
|---|---|---|---|---|
| Main Level | Dining Room | 13'0'' x 9'6'' | ||
| Main Level | 5pc Bathroom | 8'0'' x 8'0'' | ||
| Main Level | Bedroom | 9'3'' x 9'6'' | ||
| Main Level | Bedroom | 12'6'' x 9'4'' | ||
| Main Level | Bedroom | 14'0'' x 11'0'' | ||
| Main Level | Kitchen | 16'0'' x 8'0'' | ||
| Main Level | Living Room | 17'0'' x 13'0'' |
https://www.realtor.ca/real-estate/27428683/716-mohawk-road-w-unit-1-hamilton

Tobias Smulders
Broker
(905) 664-2300
http//www.TeamSmulders.com
www.facebook.com/tobias.smulders
860 Queenston Road Unit 4b
Stoney Creek, Ontario L8G 4A8
(905) 545-1188
(905) 664-2300


