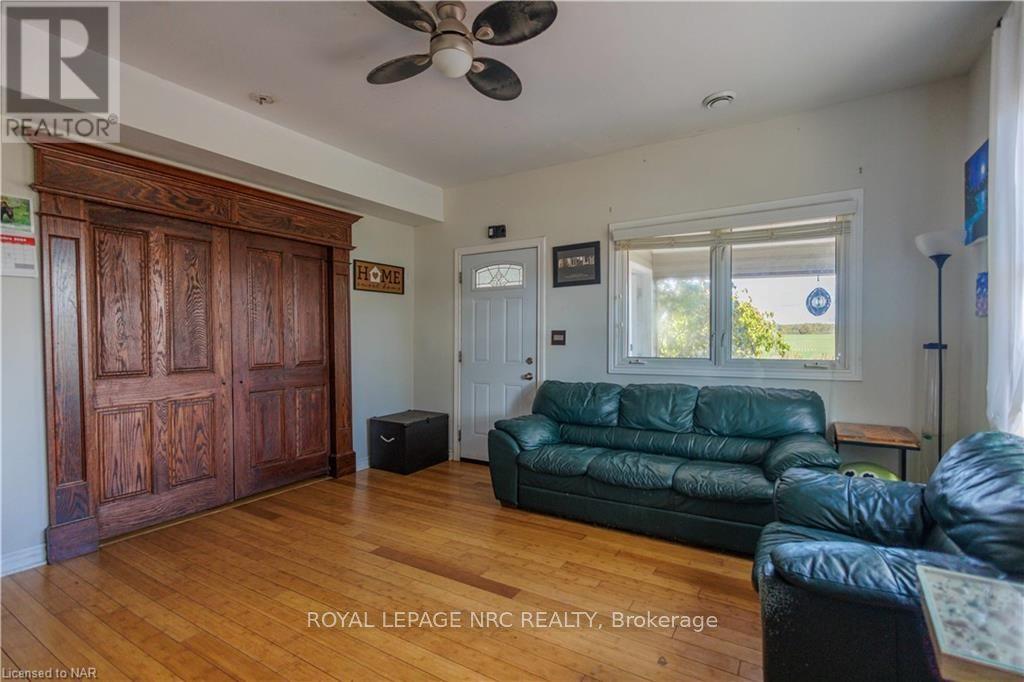714 Main St W Street W Port Colborne, Ontario L3K 5V4
$529,900
Welcome to 714 Main Street in Port Colborne! This charming 3-bedroom, 1.5-bathroom home is situated on a spacious 113' x 165” deep lot, offering plenty of room to enjoy the outdoors. With no rear neighbours, you'll love the serene views backing onto a quarry—perfect for peaceful living just outside the city. The property boasts a detached garage, storage shed, and parking for up to 5 cars, providing ample space for vehicles and outdoor toys. Ideal for families seeking privacy and tranquility while still being close to all amenities. Connect with us today for your private tour! (id:48215)
Property Details
| MLS® Number | X9415237 |
| Property Type | Single Family |
| Community Name | 878 - Sugarloaf |
| Equipment Type | None |
| Parking Space Total | 6 |
| Rental Equipment Type | None |
Building
| Bathroom Total | 2 |
| Bedrooms Above Ground | 3 |
| Bedrooms Total | 3 |
| Appliances | Water Softener, Dryer, Microwave, Refrigerator, Stove |
| Basement Development | Unfinished |
| Basement Type | Crawl Space (unfinished) |
| Construction Style Attachment | Detached |
| Cooling Type | Central Air Conditioning |
| Exterior Finish | Vinyl Siding |
| Foundation Type | Stone |
| Half Bath Total | 1 |
| Heating Fuel | Natural Gas |
| Heating Type | Forced Air |
| Stories Total | 2 |
| Type | House |
Parking
| Detached Garage |
Land
| Acreage | No |
| Sewer | Septic System |
| Size Depth | 165 Ft |
| Size Frontage | 113 Ft |
| Size Irregular | 113 X 165.01 Ft |
| Size Total Text | 113 X 165.01 Ft|under 1/2 Acre |
| Zoning Description | R1 |
Rooms
| Level | Type | Length | Width | Dimensions |
|---|---|---|---|---|
| Second Level | Bedroom | 2.94 m | 3.58 m | 2.94 m x 3.58 m |
| Second Level | Bedroom | 3.02 m | 4.16 m | 3.02 m x 4.16 m |
| Second Level | Bathroom | Measurements not available | ||
| Main Level | Other | 4.06 m | 6.07 m | 4.06 m x 6.07 m |
| Main Level | Living Room | 4.06 m | 4.29 m | 4.06 m x 4.29 m |
| Main Level | Bedroom | 2.92 m | 4.14 m | 2.92 m x 4.14 m |
| Main Level | Bathroom | Measurements not available | ||
| Main Level | Other | 1.93 m | 4.72 m | 1.93 m x 4.72 m |

Nick Louras
Broker
4850 Dorchester Road #b
Niagara Falls, Ontario L2E 6N9
(905) 357-3000
www.nrcrealty.ca/

Sylvana Louras
Salesperson
4850 Dorchester Road #b
Niagara Falls, Ontario L2E 6N9
(905) 357-3000
www.nrcrealty.ca/












