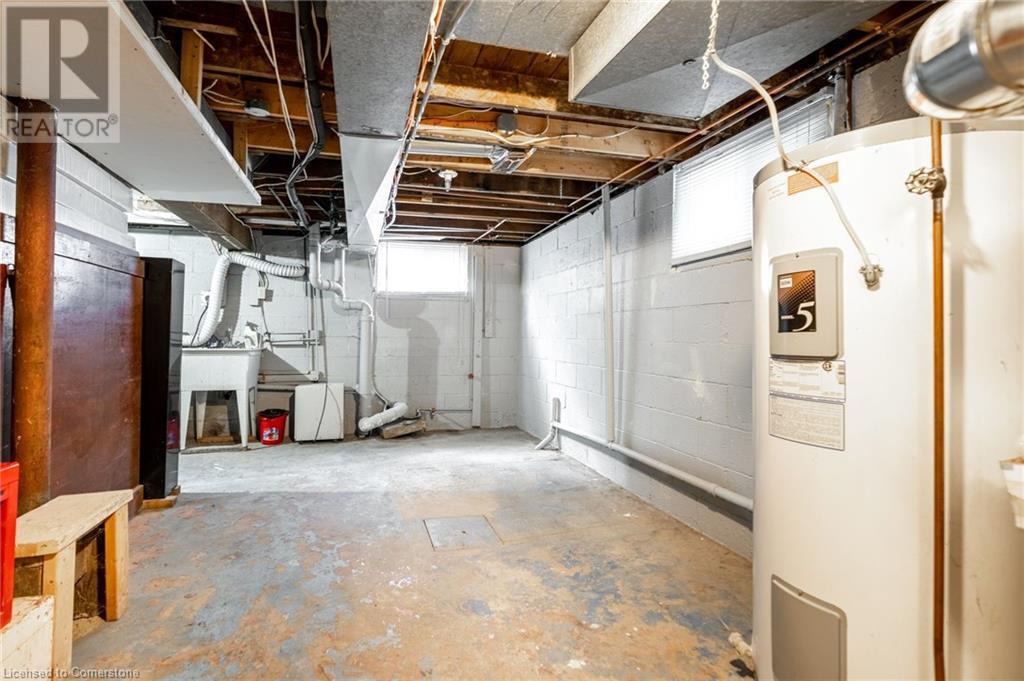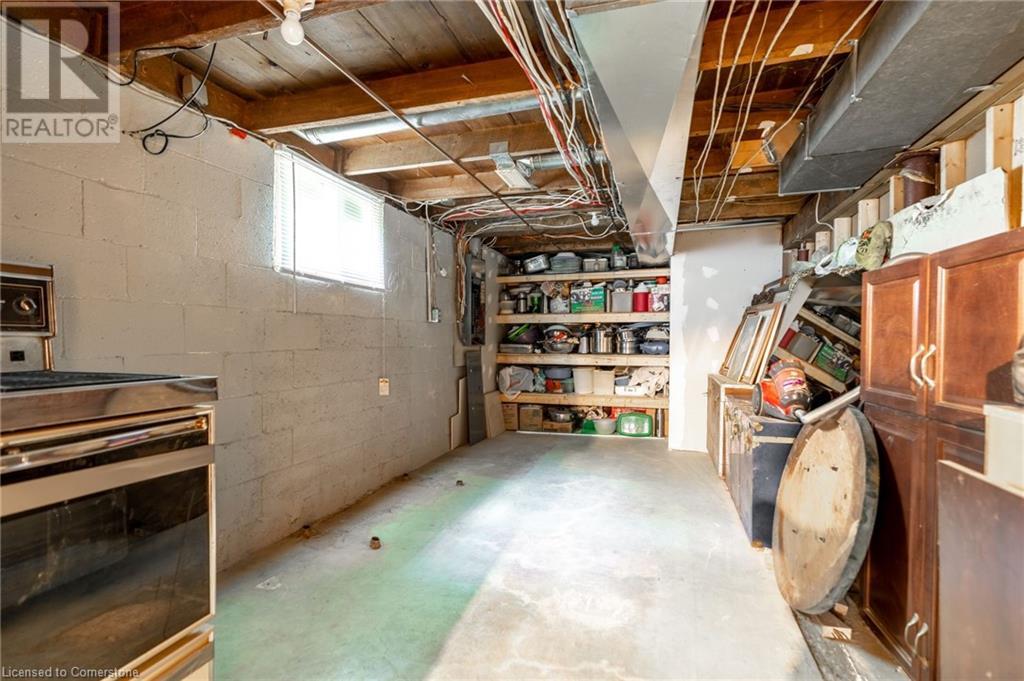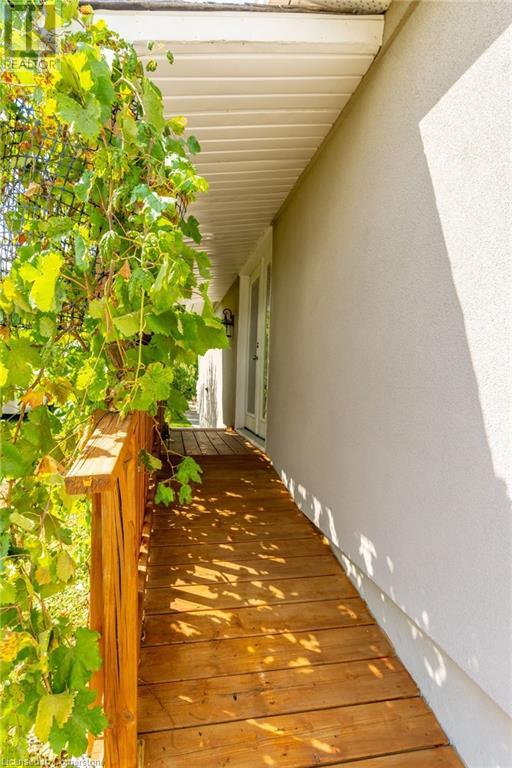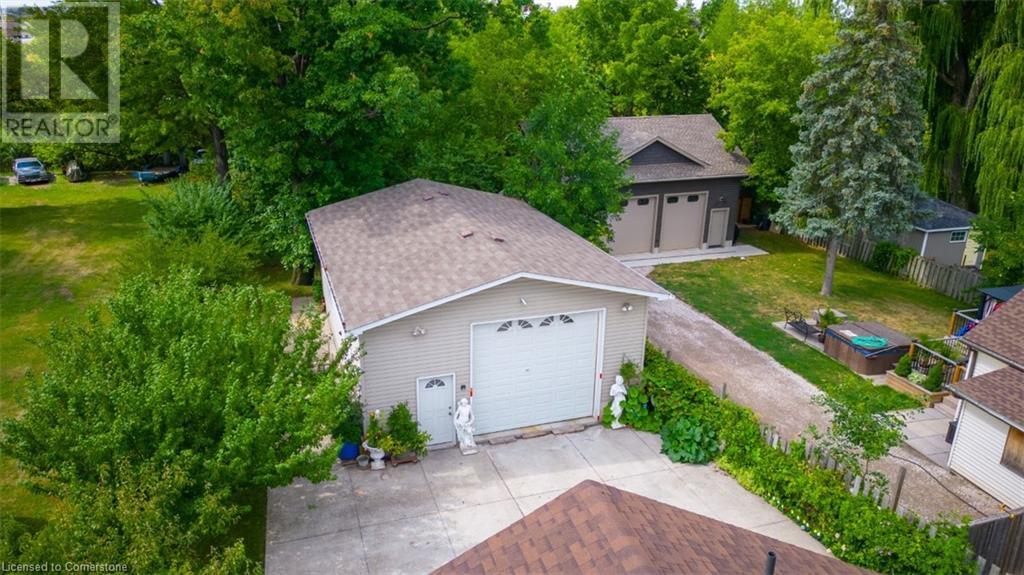71 Pinelands Avenue Stoney Creek, Ontario L8E 3A8
$769,000
GREAT OPPORTUNITY for 2 HOMES on ONE X-LARGE LOT! Attractive Updated Bungalow & Recently built 900+ sq ft Garage with Hydro, Plumbing, RI Bath (separate water heater) & 16ft ceiling. Zoned R2 (2-Family). Ideally can be converted to 2nd Residence for Extended Family + Income, or perfect for Car Enthusiast, Hobbyist or Boat Storage! Located in the sought after Community Beach Area. Walk to Lake, Waterfront trails, Near shopping, Schools, Marina, Multi-use Sports Park & Rec Facility, + quick Hwy access. This Spacious Bungalow offers a beautiful Sun-filled Open Concept Layout with Vaulted Ceilings, double French Door Exit to side Yard with Multiple fruit Trees and Landscaping. Updates Include: C/A 2021, Garage Built 2011, Furn 2014, 200 Amp Service in Home (100 AMP in Garage). This Property offers Endless Possibilities!! All measurements are approximate. (id:48215)
Property Details
| MLS® Number | XH4191761 |
| Property Type | Single Family |
| AmenitiesNearBy | Beach, Marina |
| EquipmentType | Water Heater |
| Features | Cul-de-sac, Paved Driveway |
| ParkingSpaceTotal | 9 |
| RentalEquipmentType | Water Heater |
Building
| BathroomTotal | 1 |
| BedroomsAboveGround | 2 |
| BedroomsBelowGround | 1 |
| BedroomsTotal | 3 |
| ArchitecturalStyle | Bungalow |
| BasementDevelopment | Partially Finished |
| BasementType | Full (partially Finished) |
| ConstructedDate | 1940 |
| ConstructionStyleAttachment | Detached |
| ExteriorFinish | Stone, Stucco |
| FoundationType | Block |
| HeatingFuel | Natural Gas |
| HeatingType | Forced Air |
| StoriesTotal | 1 |
| SizeInterior | 1100 Sqft |
| Type | House |
| UtilityWater | Municipal Water |
Parking
| Detached Garage |
Land
| Acreage | No |
| LandAmenities | Beach, Marina |
| Sewer | Municipal Sewage System |
| SizeDepth | 204 Ft |
| SizeFrontage | 50 Ft |
| SizeTotalText | Under 1/2 Acre |
| SoilType | Clay |
| ZoningDescription | R2 |
Rooms
| Level | Type | Length | Width | Dimensions |
|---|---|---|---|---|
| Basement | Storage | 43' x ' | ||
| Basement | Recreation Room | 26'8'' x 15'4'' | ||
| Basement | Bedroom | 8'7'' x 8'3'' | ||
| Main Level | 4pc Bathroom | 8'9'' x 7'1'' | ||
| Main Level | Bedroom | 9'8'' x 9'5'' | ||
| Main Level | Primary Bedroom | 11'9'' x 10'11'' | ||
| Main Level | Laundry Room | 7'3'' x 5'4'' | ||
| Main Level | Kitchen | 10'0'' x 8'10'' | ||
| Main Level | Living Room | 31'5'' x 18'6'' | ||
| Main Level | Foyer | 10'0'' x 4'8'' |
https://www.realtor.ca/real-estate/27429881/71-pinelands-avenue-stoney-creek
Tina Silvestri
Salesperson
860 Queenston Road Suite A
Stoney Creek, Ontario L8G 4A8
Gizella Silvestri
Salesperson
860 Queenston Road Suite A
Stoney Creek, Ontario L8G 4A8



































